Idées déco de salles de bain avec un mur beige
Trier par :
Budget
Trier par:Populaires du jour
21 - 40 sur 9 643 photos
1 sur 3

Hendel Homes
Alyssa Lee Photography
Exemple d'une très grande salle de bain principale chic avec des portes de placard blanches, une baignoire indépendante, une douche d'angle, un carrelage gris, du carrelage en marbre, un mur beige, un sol en marbre, un lavabo encastré, un plan de toilette en quartz, un sol blanc, une cabine de douche à porte battante, un plan de toilette blanc et un placard à porte affleurante.
Exemple d'une très grande salle de bain principale chic avec des portes de placard blanches, une baignoire indépendante, une douche d'angle, un carrelage gris, du carrelage en marbre, un mur beige, un sol en marbre, un lavabo encastré, un plan de toilette en quartz, un sol blanc, une cabine de douche à porte battante, un plan de toilette blanc et un placard à porte affleurante.

We have years of experience working in houses, high-rise residential condominium buildings, restaurants, offices and build-outs of all commercial spaces in the Chicago-land area.
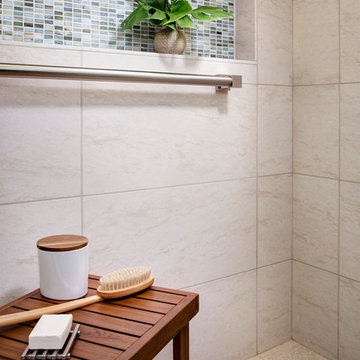
Clever space-saving bathroom design in this Scripps Ranch home brings a small space to life.
Build firm - Cairns Craft Design & Remodel
Cette photo montre une petite salle de bain moderne en bois brun avec un placard à porte shaker, une douche à l'italienne, WC suspendus, un carrelage vert, un carrelage en pâte de verre, un mur beige, un sol en travertin, un lavabo encastré et un plan de toilette en granite.
Cette photo montre une petite salle de bain moderne en bois brun avec un placard à porte shaker, une douche à l'italienne, WC suspendus, un carrelage vert, un carrelage en pâte de verre, un mur beige, un sol en travertin, un lavabo encastré et un plan de toilette en granite.
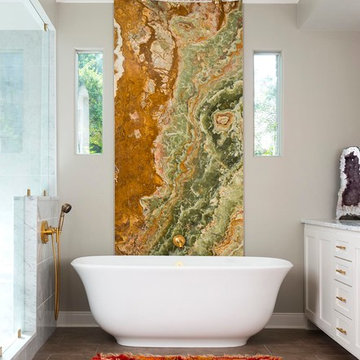
Idées déco pour une douche en alcôve principale classique de taille moyenne avec un placard à porte shaker, des portes de placard blanches, une baignoire indépendante, un carrelage multicolore, des dalles de pierre, un mur beige, un sol en carrelage de porcelaine et un plan de toilette en marbre.
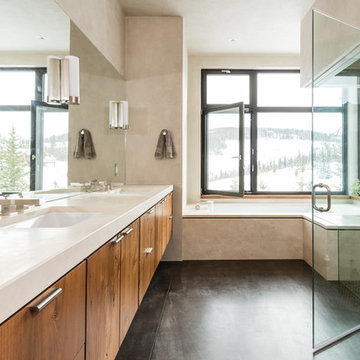
Inspiration pour une grande salle de bain principale design en bois brun avec un placard à porte plane, une baignoire en alcôve, un combiné douche/baignoire, un carrelage blanc, un mur beige, sol en béton ciré, un lavabo encastré et un plan de toilette en surface solide.

Cette image montre une salle de bain principale traditionnelle en bois foncé avec un lavabo encastré, une douche ouverte, WC à poser, un carrelage beige, un carrelage de pierre, un mur beige, un sol en galet, une cabine de douche à porte battante et un placard avec porte à panneau encastré.
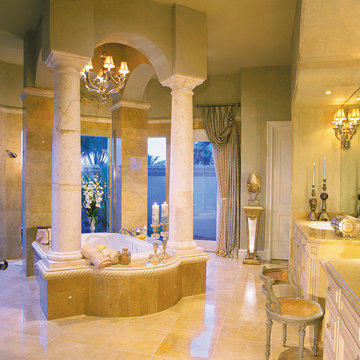
The Sater Design Collection's luxury, European home plan "Trissino" (Plan #6937). saterdesign.com
Aménagement d'une grande salle de bain principale méditerranéenne en bois vieilli avec un lavabo posé, un placard avec porte à panneau encastré, un plan de toilette en granite, une baignoire posée, une douche double, WC séparés, un carrelage beige, un carrelage de pierre, un mur beige et un sol en travertin.
Aménagement d'une grande salle de bain principale méditerranéenne en bois vieilli avec un lavabo posé, un placard avec porte à panneau encastré, un plan de toilette en granite, une baignoire posée, une douche double, WC séparés, un carrelage beige, un carrelage de pierre, un mur beige et un sol en travertin.
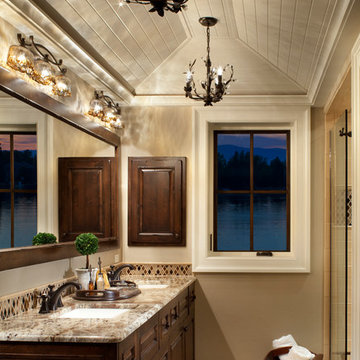
Exemple d'une salle de bain principale chic en bois foncé de taille moyenne avec un placard avec porte à panneau surélevé, une douche double, WC à poser, un carrelage en pâte de verre, un mur beige, un sol en carrelage de céramique, un lavabo encastré et un plan de toilette en granite.
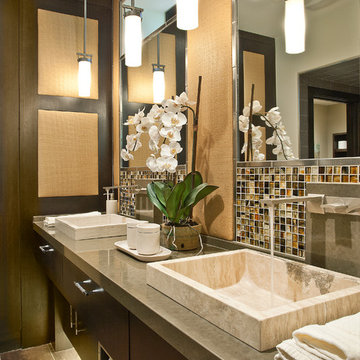
Old Town Park city steam shower in the master suite. Photography by Scott Zimmerman
Cette photo montre une salle de bain principale tendance en bois foncé de taille moyenne avec une vasque, un placard à porte plane, un plan de toilette en quartz, un carrelage gris, un carrelage en pâte de verre, un mur beige et un sol en carrelage de porcelaine.
Cette photo montre une salle de bain principale tendance en bois foncé de taille moyenne avec une vasque, un placard à porte plane, un plan de toilette en quartz, un carrelage gris, un carrelage en pâte de verre, un mur beige et un sol en carrelage de porcelaine.

Photo Credit: Janet Lenzen
Réalisation d'une très grande douche en alcôve principale méditerranéenne avec un placard avec porte à panneau encastré, des portes de placard beiges, une baignoire indépendante, un carrelage beige, un mur beige, un carrelage de pierre, un sol en travertin et un sol beige.
Réalisation d'une très grande douche en alcôve principale méditerranéenne avec un placard avec porte à panneau encastré, des portes de placard beiges, une baignoire indépendante, un carrelage beige, un mur beige, un carrelage de pierre, un sol en travertin et un sol beige.
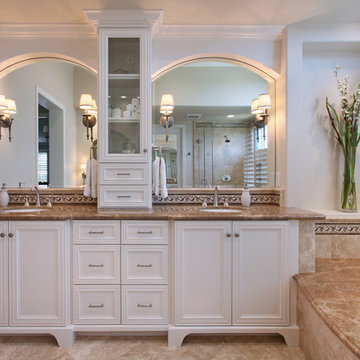
Beautifully detailed white cabinets are topped with elegant mocha emperador marble. Arched mirrors frame a functional center drawer tower.
Photo by Jeri Koegel
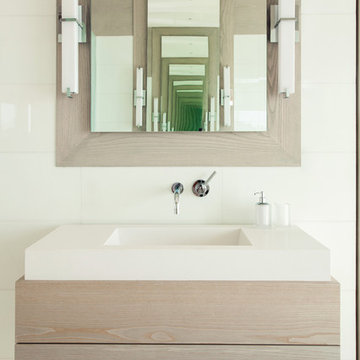
Photographed by Dan Cutrona
Idée de décoration pour une grande salle de bain principale minimaliste avec un lavabo suspendu, un plan de toilette en surface solide et un mur beige.
Idée de décoration pour une grande salle de bain principale minimaliste avec un lavabo suspendu, un plan de toilette en surface solide et un mur beige.

Master Bath
Mark Schwartz Photography
Idée de décoration pour une grande salle de bain principale design en bois brun avec un bain japonais, un carrelage beige, un lavabo encastré, un placard à porte plane, une douche ouverte, WC à poser, un mur beige, un sol en calcaire, aucune cabine, un sol beige, du carrelage en pierre calcaire et un mur en pierre.
Idée de décoration pour une grande salle de bain principale design en bois brun avec un bain japonais, un carrelage beige, un lavabo encastré, un placard à porte plane, une douche ouverte, WC à poser, un mur beige, un sol en calcaire, aucune cabine, un sol beige, du carrelage en pierre calcaire et un mur en pierre.

Grey Crawford Photography
Cette image montre une salle de bain design en bois foncé de taille moyenne avec un lavabo encastré, un placard sans porte, une baignoire en alcôve, un combiné douche/baignoire, un carrelage beige, un plan de toilette en calcaire, WC à poser, un mur beige, un sol en calcaire, du carrelage en pierre calcaire et une fenêtre.
Cette image montre une salle de bain design en bois foncé de taille moyenne avec un lavabo encastré, un placard sans porte, une baignoire en alcôve, un combiné douche/baignoire, un carrelage beige, un plan de toilette en calcaire, WC à poser, un mur beige, un sol en calcaire, du carrelage en pierre calcaire et une fenêtre.
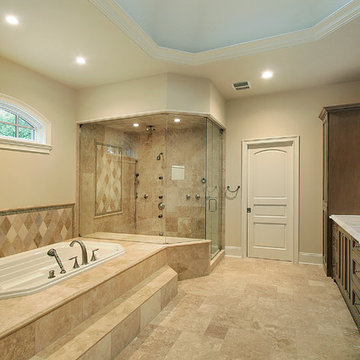
As a builder of custom homes primarily on the Northshore of Chicago, Raugstad has been building custom homes, and homes on speculation for three generations. Our commitment is always to the client. From commencement of the project all the way through to completion and the finishing touches, we are right there with you – one hundred percent. As your go-to Northshore Chicago custom home builder, we are proud to put our name on every completed Raugstad home.

This bathroom was designed and built to the highest standards by Fratantoni Luxury Estates. Check out our Facebook Fan Page at www.Facebook.com/FratantoniLuxuryEstates

© Paul Bardagjy Photography
Inspiration pour une salle de bain principale minimaliste de taille moyenne avec une douche ouverte, un carrelage beige, un mur beige, un sol en calcaire, une grande vasque, aucune cabine, du carrelage en pierre calcaire, un sol beige et un banc de douche.
Inspiration pour une salle de bain principale minimaliste de taille moyenne avec une douche ouverte, un carrelage beige, un mur beige, un sol en calcaire, une grande vasque, aucune cabine, du carrelage en pierre calcaire, un sol beige et un banc de douche.

FIRST PLACE 2018 ASID DESIGN OVATION AWARD / MASTER BATH OVER $50,000. In addition to a much-needed update, the clients desired a spa-like environment for their Master Bath. Sea Pearl Quartzite slabs were used on an entire wall and around the vanity and served as this ethereal palette inspiration. Luxuries include a soaking tub, decorative lighting, heated floor, towel warmers and bidet. Michael Hunter

Notably centered to capture all reflections, this intentionally-crafted knotty pine vanity and linen closet illuminates the space with intricate millwork and finishes. A perfect mix of metals and tiles with keen details to bring this vision to life! Custom black grid shower glass anchors the depth of the room with calacatta and arabascato marble accents. Chrome fixtures and accessories with pops of champagne bronze. Shaker-style board and batten trim wraps the walls and vanity mirror to bring warm and dimension.

A beautiful big Victorian Style Bathroom with herringbone pattern tiling on the floor, free standing bath tub and a wet room that connects to the master bedroom through a small dressing
Idées déco de salles de bain avec un mur beige
2