Idées déco de salles de bain avec un mur blanc et un lavabo suspendu
Trier par :
Budget
Trier par:Populaires du jour
61 - 80 sur 8 474 photos
1 sur 3
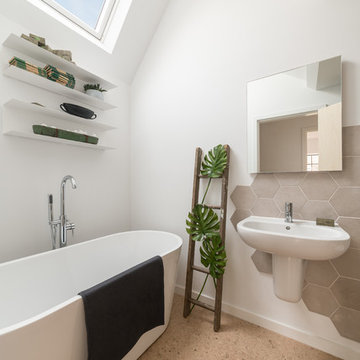
Master Bathroom with Vaulted Ceiling & Cork Flooring
Photo Credit: Design Storey Architects
Cette photo montre une salle de bain tendance de taille moyenne avec une baignoire indépendante, un carrelage beige, des carreaux de béton, un mur blanc, un sol en liège, un lavabo suspendu et un sol beige.
Cette photo montre une salle de bain tendance de taille moyenne avec une baignoire indépendante, un carrelage beige, des carreaux de béton, un mur blanc, un sol en liège, un lavabo suspendu et un sol beige.
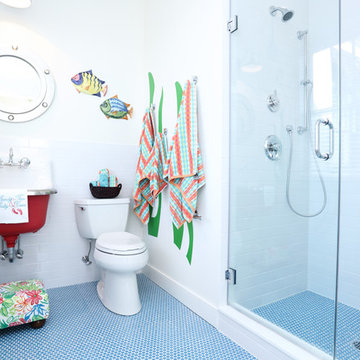
What a fun bathroom, bedroom suite for the kids! Bold, blue penny tile with an under the sea theme; letting the imagination run free!
Idées déco pour une douche en alcôve bord de mer pour enfant avec WC séparés, un carrelage blanc, un carrelage métro, un mur blanc, un lavabo suspendu, un sol bleu et une cabine de douche à porte battante.
Idées déco pour une douche en alcôve bord de mer pour enfant avec WC séparés, un carrelage blanc, un carrelage métro, un mur blanc, un lavabo suspendu, un sol bleu et une cabine de douche à porte battante.

An award winning project to transform a two storey Victorian terrace house into a generous family home with the addition of both a side extension and loft conversion.
The side extension provides a light filled open plan kitchen/dining room under a glass roof and bi-folding doors gives level access to the south facing garden. A generous master bedroom with en-suite is housed in the converted loft. A fully glazed dormer provides the occupants with an abundance of daylight and uninterrupted views of the adjacent Wendell Park.
Winner of the third place prize in the New London Architecture 'Don't Move, Improve' Awards 2016
Photograph: Salt Productions
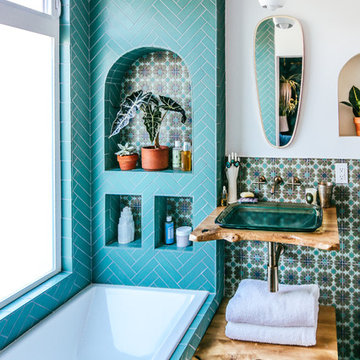
Justina Blakeney used our Color-It Tool to create a custom motif that was all her own for her Elephant Star handpainted tiles, which pair beautifully with our 2x8s in Tidewater.
Sink: Treeline Wood and Metalworks
Faucet/fixtures: Kohler
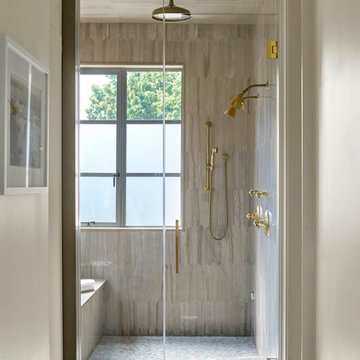
Idées déco pour une grande salle de bain principale classique avec un placard en trompe-l'oeil, des portes de placard blanches, une baignoire posée, une douche à l'italienne, un carrelage beige, un mur blanc, un sol en bois brun, un lavabo suspendu et un plan de toilette en marbre.
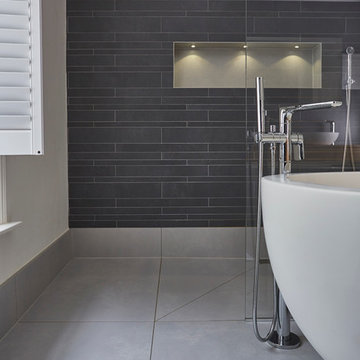
Walk in shower area with illuminated recessed shelving.
Inspiration pour une grande salle de bain principale design en bois clair avec une baignoire indépendante, une douche double, WC suspendus, un carrelage gris, des carreaux de porcelaine, un mur blanc, un sol en carrelage de porcelaine, un lavabo suspendu et un plan de toilette en bois.
Inspiration pour une grande salle de bain principale design en bois clair avec une baignoire indépendante, une douche double, WC suspendus, un carrelage gris, des carreaux de porcelaine, un mur blanc, un sol en carrelage de porcelaine, un lavabo suspendu et un plan de toilette en bois.
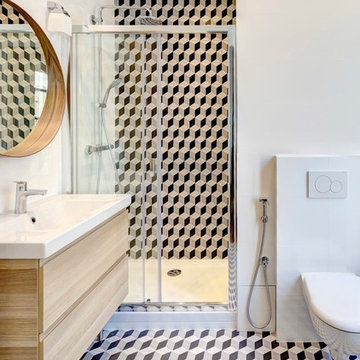
Solène Héry et David Granger, Agence Avous
Exemple d'une grande douche en alcôve principale tendance en bois clair avec WC suspendus, un carrelage noir et blanc, des carreaux de béton, un mur blanc, un sol en carrelage de céramique, un lavabo suspendu et du carrelage bicolore.
Exemple d'une grande douche en alcôve principale tendance en bois clair avec WC suspendus, un carrelage noir et blanc, des carreaux de béton, un mur blanc, un sol en carrelage de céramique, un lavabo suspendu et du carrelage bicolore.
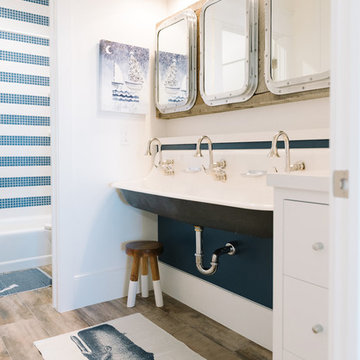
Exemple d'une salle de bain bord de mer avec un carrelage bleu, un carrelage blanc, un mur blanc et un lavabo suspendu.

Alyssa Kirsten
Réalisation d'une petite salle de bain minimaliste en bois clair avec un placard à porte plane, un combiné douche/baignoire, WC à poser, un carrelage blanc, des carreaux de céramique, un mur blanc, sol en béton ciré, un lavabo suspendu et une baignoire encastrée.
Réalisation d'une petite salle de bain minimaliste en bois clair avec un placard à porte plane, un combiné douche/baignoire, WC à poser, un carrelage blanc, des carreaux de céramique, un mur blanc, sol en béton ciré, un lavabo suspendu et une baignoire encastrée.
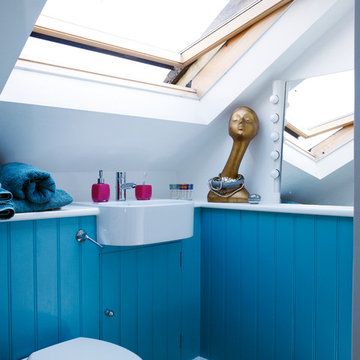
Exemple d'une petite salle de bain tendance avec un lavabo suspendu, des portes de placard bleues, WC suspendus, un mur blanc, un sol en bois brun et une fenêtre.
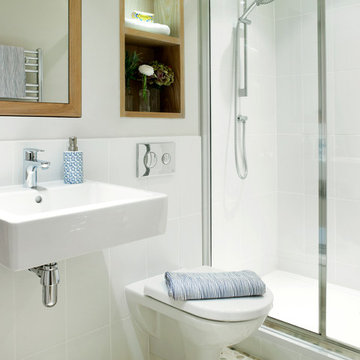
Wall hung WCs and vanity basins make small bathroom neater and easier to clean. The natural pebble mosaic tiles and wooden mirror surround and storage shelves give it a calm feel.
CLPM project manager tip - always consider access of cisterns and pipework etc for future maintenance when fitting a bathroom. It's also a good idea to keep a few spares of the tiles used in a safe place in case any get damaged and need replacing in the future.
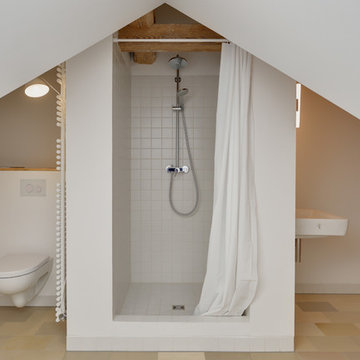
Architekt: Möhring Architekten, Berlin und Born a.Darß
Fotograf: Stefan Melchior, Berlin
Inspiration pour une salle de bain design de taille moyenne avec un lavabo suspendu, WC suspendus, un mur blanc et un carrelage gris.
Inspiration pour une salle de bain design de taille moyenne avec un lavabo suspendu, WC suspendus, un mur blanc et un carrelage gris.
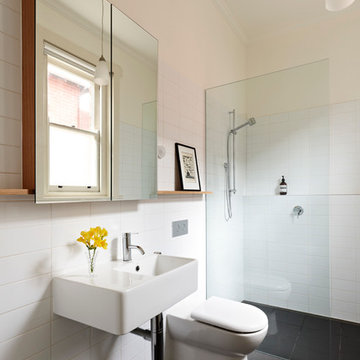
Simple Ensuite details. Photo by Rhiannon Slatter.
Réalisation d'une salle de bain principale design de taille moyenne avec un lavabo suspendu, une douche ouverte, WC suspendus, un carrelage blanc, un mur blanc, un sol en carrelage de porcelaine et aucune cabine.
Réalisation d'une salle de bain principale design de taille moyenne avec un lavabo suspendu, une douche ouverte, WC suspendus, un carrelage blanc, un mur blanc, un sol en carrelage de porcelaine et aucune cabine.
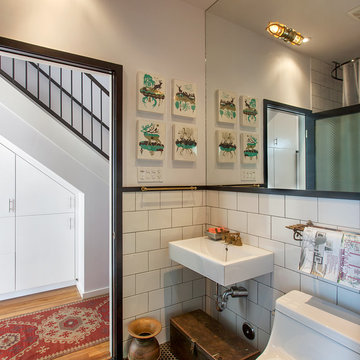
Natalia Knezevic
Réalisation d'une petite salle de bain minimaliste avec un carrelage métro, un lavabo suspendu, WC à poser, un carrelage blanc et un mur blanc.
Réalisation d'une petite salle de bain minimaliste avec un carrelage métro, un lavabo suspendu, WC à poser, un carrelage blanc et un mur blanc.

A lovely bathroom, with brushed gold finishes, a sumptuous shower and enormous bath and a shower toilet. The tiles are not marble but a very large practical marble effect porcelain which is perfect for easy maintenance.
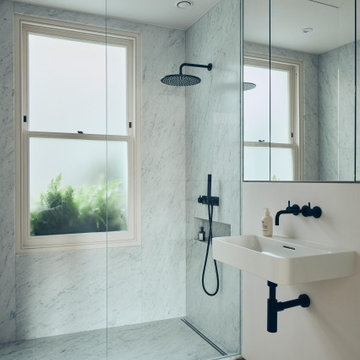
Cette photo montre une salle de bain principale tendance avec une douche à l'italienne, un carrelage blanc, des dalles de pierre, un mur blanc, un sol en bois brun, un lavabo suspendu, un sol marron, aucune cabine et WC suspendus.

Proyecto realizado por Meritxell Ribé - The Room Studio
Construcción: The Room Work
Fotografías: Mauricio Fuertes
Réalisation d'une salle de bain méditerranéenne de taille moyenne avec des portes de placard grises, un carrelage beige, des carreaux de porcelaine, un mur blanc, un lavabo suspendu, un plan de toilette en surface solide, un sol beige, un plan de toilette blanc, WC suspendus, sol en béton ciré, aucune cabine et un placard à porte plane.
Réalisation d'une salle de bain méditerranéenne de taille moyenne avec des portes de placard grises, un carrelage beige, des carreaux de porcelaine, un mur blanc, un lavabo suspendu, un plan de toilette en surface solide, un sol beige, un plan de toilette blanc, WC suspendus, sol en béton ciré, aucune cabine et un placard à porte plane.
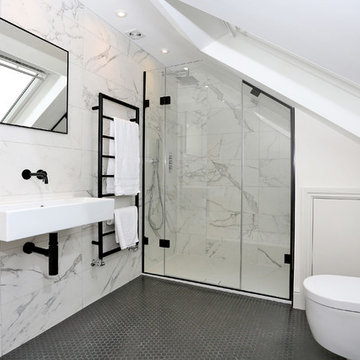
Cette image montre une salle de bain design de taille moyenne avec un espace douche bain, WC à poser, un carrelage gris, un carrelage blanc, du carrelage en marbre, un mur blanc, un lavabo suspendu, un sol gris et une cabine de douche à porte battante.

Bathroom in home of Emily Wright of Nancybird.
Mosaic wall tiles, wall mounted basin, natural light, beautiful bathroom lighting
Photography by Neil Preito.

photos by Pedro Marti
The owner’s of this apartment had been living in this large working artist’s loft in Tribeca since the 70’s when they occupied the vacated space that had previously been a factory warehouse. Since then the space had been adapted for the husband and wife, both artists, to house their studios as well as living quarters for their growing family. The private areas were previously separated from the studio with a series of custom partition walls. Now that their children had grown and left home they were interested in making some changes. The major change was to take over spaces that were the children’s bedrooms and incorporate them in a new larger open living/kitchen space. The previously enclosed kitchen was enlarged creating a long eat-in counter at the now opened wall that had divided off the living room. The kitchen cabinetry capitalizes on the full height of the space with extra storage at the tops for seldom used items. The overall industrial feel of the loft emphasized by the exposed electrical and plumbing that run below the concrete ceilings was supplemented by a grid of new ceiling fans and industrial spotlights. Antique bubble glass, vintage refrigerator hinges and latches were chosen to accent simple shaker panels on the new kitchen cabinetry, including on the integrated appliances. A unique red industrial wheel faucet was selected to go with the integral black granite farm sink. The white subway tile that pre-existed in the kitchen was continued throughout the enlarged area, previously terminating 5 feet off the ground, it was expanded in a contrasting herringbone pattern to the full 12 foot height of the ceilings. This same tile motif was also used within the updated bathroom on top of a concrete-like porcelain floor tile. The bathroom also features a large white porcelain laundry sink with industrial fittings and a vintage stainless steel medicine display cabinet. Similar vintage stainless steel cabinets are also used in the studio spaces for storage. And finally black iron plumbing pipe and fittings were used in the newly outfitted closets to create hanging storage and shelving to complement the overall industrial feel.
pedro marti
Idées déco de salles de bain avec un mur blanc et un lavabo suspendu
4