Idées déco de salles de bain avec un mur blanc et un plafond décaissé
Trier par :
Budget
Trier par:Populaires du jour
81 - 100 sur 1 415 photos
1 sur 3

Idée de décoration pour une grande salle de bain principale et grise et blanche design avec une vasque, meuble simple vasque, meuble-lavabo sur pied, un placard à porte shaker, des portes de placard noires, une baignoire indépendante, un espace douche bain, WC à poser, un carrelage blanc, du carrelage en ardoise, un mur blanc, un sol en marbre, un plan de toilette en quartz, un sol blanc, une cabine de douche à porte battante, un plan de toilette blanc, une fenêtre, un plafond décaissé et du lambris.
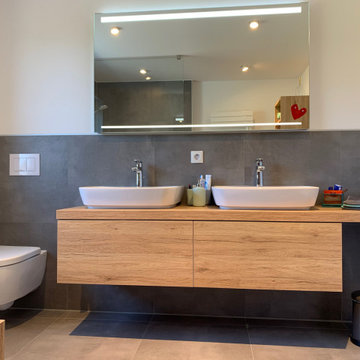
Ein in die Jahre gekommenes Badezimmer eines Einfamilienhauses musste saniert und altersgerecht umgebaut werden. Trotz eines sehr niedrigen Bodenaufbaues ist es uns gelungen nachträglich in das fast 50 Jahre alte Haus zu integrieren; sehr zur Freude unsere Auftraggeber. Die alte Badewanne musste einer Dusche weichen welche barrierefrei durchaus auch mit einem Rollator und/ oder Rollstuhl nutzbar wäre. Aus unserer Feder stammt der komplette Entwurf für das neue Bad, inklusive Fliesenspiegel, wir begleiteten die Bauherren auch bei der Handwerkersuche und bei der Vergabe, waren jederzeit für die Fragen der Kunden und auch der Handwerker erreichbar und bei Bedarf auch vor Ort wenn es erforderlich war. Zudem haben wir die Badmöbel entworfen und die Materialien und Armaturen für die Bauherren ausgesucht.
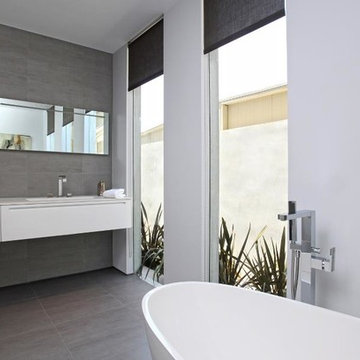
Grandview Drive Hollywood Hills modern gray & white bathroom
Aménagement d'une salle de bain principale et grise et blanche moderne de taille moyenne avec un placard à porte plane, des portes de placard blanches, une baignoire indépendante, un carrelage gris, un mur blanc, un lavabo suspendu, un sol gris, un plan de toilette blanc, meuble simple vasque, meuble-lavabo suspendu et un plafond décaissé.
Aménagement d'une salle de bain principale et grise et blanche moderne de taille moyenne avec un placard à porte plane, des portes de placard blanches, une baignoire indépendante, un carrelage gris, un mur blanc, un lavabo suspendu, un sol gris, un plan de toilette blanc, meuble simple vasque, meuble-lavabo suspendu et un plafond décaissé.
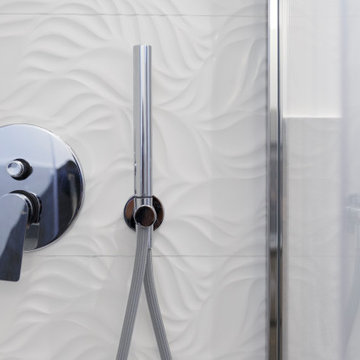
dettaglio del rivestimento della doccia
Inspiration pour une petite salle d'eau minimaliste en bois clair avec un placard à porte plane, une douche d'angle, WC séparés, un carrelage gris, des carreaux de porcelaine, un mur blanc, un sol en carrelage de porcelaine, un lavabo intégré, un sol gris, une cabine de douche à porte coulissante, meuble simple vasque, meuble-lavabo suspendu et un plafond décaissé.
Inspiration pour une petite salle d'eau minimaliste en bois clair avec un placard à porte plane, une douche d'angle, WC séparés, un carrelage gris, des carreaux de porcelaine, un mur blanc, un sol en carrelage de porcelaine, un lavabo intégré, un sol gris, une cabine de douche à porte coulissante, meuble simple vasque, meuble-lavabo suspendu et un plafond décaissé.

Master Bathroom Designed with luxurious materials like marble countertop with an undermount sink, flat-panel cabinets, light wood cabinets, floors are a combination of hexagon tiles and wood flooring, white walls around and an eye-catching texture bathroom wall panel. freestanding bathtub enclosed frosted hinged shower door.

Exemple d'une petite salle d'eau moderne avec un placard à porte plane, des portes de placards vertess, une douche d'angle, WC séparés, un carrelage blanc, des carreaux de porcelaine, un mur blanc, un sol en carrelage imitation parquet, une vasque, un plan de toilette en surface solide, un sol marron, une cabine de douche à porte coulissante, un plan de toilette blanc, une niche, meuble simple vasque, meuble-lavabo suspendu et un plafond décaissé.
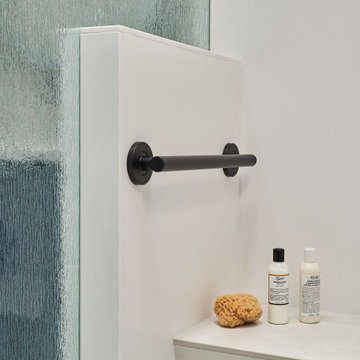
Transitional bathroom vanity with polished grey quartz countertop, dark blue cabinets with black hardware, Moen Doux faucets in black, Ann Sacks Savoy backsplash tile in cottonwood, 8"x8" patterned tile floor, and chic oval black framed mirrors by Paris Mirrors. Rain-textured glass shower wall, and a deep tray ceiling with a skylight.

Restyling di Bagno, rimozione vasca, realizzazione di doccia walk in, nicchi retroilluminate con controllo luci domotico
Exemple d'une petite salle d'eau tendance en bois foncé avec un placard à porte plane, une douche à l'italienne, WC suspendus, un carrelage multicolore, des carreaux de porcelaine, un mur blanc, un sol en carrelage de porcelaine, un plan vasque, un plan de toilette en bois, un sol multicolore, aucune cabine, une niche, meuble simple vasque, meuble-lavabo suspendu, un plafond décaissé et du lambris.
Exemple d'une petite salle d'eau tendance en bois foncé avec un placard à porte plane, une douche à l'italienne, WC suspendus, un carrelage multicolore, des carreaux de porcelaine, un mur blanc, un sol en carrelage de porcelaine, un plan vasque, un plan de toilette en bois, un sol multicolore, aucune cabine, une niche, meuble simple vasque, meuble-lavabo suspendu, un plafond décaissé et du lambris.
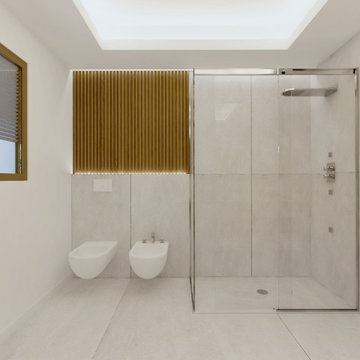
Il progetto di restyling e di arredo per questa villa moderna in fase di costruzione, ha voluto unire contemporaneità e tradizione, tema importante nei nostri progetti.
Dell’architettura della Costa Smeralda abbiamo recuperato i colori caldi e tenui, la sensazione di uno spazio avvolgente, quasi naturale, declinato in chiave moderna e lineare.
L’ambiente principale, la zona giorno era caratterizzata da un corridoio stretto che con due pareti inclinate si affacciava bruscamente sulla sala. Per armonizzare il rapporto tra gli ambienti e i cambi di quota, abbiamo scelto di raccordare le linee di pareti e soffitto con un rivestimento in granito rigato, che richiami i lavori di Sciola e impreziosisca l’ingresso.
Il decoro rigato viene richiamato in altri elementi di arredo, come nella camera da letto e nel bagno, nei pannelli in rovere che rivestono la testiera del letto e il mobile lavabo.
Il granito si ripropone nel rivestimento della piscina, nei complementi di arredo e nel top cucina.
Nel soffitto, il tono grigio chiaro luminoso del granito viene riproposto all’interno delle campiture centrali.
Il richiamo alla tradizione è presente anche negli elementi di decoro tessile utilizzati in tutta la casa. In sala, i toni neutri e giallo oro dei tappeti di mariantoniaurru, richiamano la tradizione in maniera contemporanea e allo stesso modo il pannello Cabulè, disegnato dallo studio, impreziosisce la camera da letto e ne migliora l’acustica.
Per la cucina è stato scelto, infine, un look semplice, total white, adatto ad un ambiente funzionale e luminoso.
Gli arredi sono tutti in legno, granito e materiali tessili; veri, quasi rustici, ma al tempo stesso raffinati.
The project involves a detailed restyling of a modern under construction villa, and it aims to join contemporary and traditional features, such as many of our projects do.
From the Costa Smeralda architecture, we borrowed warm and soft colors, and that atmosphere in which the environment seems to embrace the guests, and we tried to translate it into a much modern design.
The main part of the project is the living room, where a narrow hall, would lead, through two opening walls, abruptly facing the wall. To improve the balance between hall and ling room, and the different ceiling heights it was decided to cover the walls and ceiling with striped granite covering, recalling Sciola’s work and embellishing the entrance.
Striped decor recurs throughout the house, like in the walnut panels covering the bedroom headboard and the bathroom sink cabinet.
Granite is present on the pool borders, in furniture pieces and on the kitchen top.
The ceiling, thanks to a light grey shade, recalls the granite impression.
In the living room, golden yellow details appear in mariantoniaurru carpets, while in the bedroom, Cabulè textile panels, designed by the Studio, improve acoustic performance.
For the kitchen we picked out a simple, total white look, to focus on its feature of functional and luminous environment.
All the furniture pieces are made of natural wood, granite or textile material, to underline the feeling of something true, rustic but at the same time sophisticated.
Traditional elements are also present, all the while translated in modern language, on many textile furnishing accessories chosen.
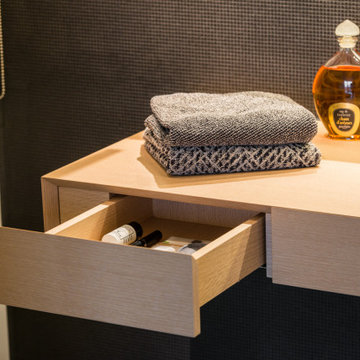
Schlichte, klassische Aufteilung mit matter Keramik am WC und Duschtasse und Waschbecken aus Mineralwerkstoffe. Das Becken eingebaut in eine Holzablage mit Stauraummöglichkeit. Klare Linien und ein Materialmix von klein zu groß definieren den Raum. Großes Raumgefühl durch die offene Dusche.

This project was not only full of many bathrooms but also many different aesthetics. The goals were fourfold, create a new master suite, update the basement bath, add a new powder bath and my favorite, make them all completely different aesthetics.
Primary Bath-This was originally a small 60SF full bath sandwiched in between closets and walls of built-in cabinetry that blossomed into a 130SF, five-piece primary suite. This room was to be focused on a transitional aesthetic that would be adorned with Calcutta gold marble, gold fixtures and matte black geometric tile arrangements.
Powder Bath-A new addition to the home leans more on the traditional side of the transitional movement using moody blues and greens accented with brass. A fun play was the asymmetry of the 3-light sconce brings the aesthetic more to the modern side of transitional. My favorite element in the space, however, is the green, pink black and white deco tile on the floor whose colors are reflected in the details of the Australian wallpaper.
Hall Bath-Looking to touch on the home's 70's roots, we went for a mid-mod fresh update. Black Calcutta floors, linear-stacked porcelain tile, mixed woods and strong black and white accents. The green tile may be the star but the matte white ribbed tiles in the shower and behind the vanity are the true unsung heroes.
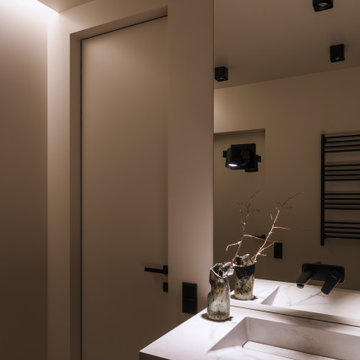
Проход из гостиной в спальню выполнен через душевую — это нетипичное решение для российских интерьеров. За душевой расположен туалет с полноценной раковиной.
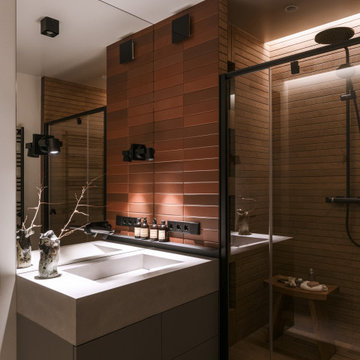
Проход из гостиной в спальню выполнен через душевую — это нетипичное решение для российских интерьеров. За душевой расположен туалет с полноценной раковиной.

A closer look to the master bathroom double sink vanity mirror lit up with wall lights and bathroom origami chandelier. reflecting the beautiful textured wall panel in the background blending in with the luxurious materials like marble countertop with an undermount sink, flat-panel cabinets, light wood cabinets.

This project was not only full of many bathrooms but also many different aesthetics. The goals were fourfold, create a new master suite, update the basement bath, add a new powder bath and my favorite, make them all completely different aesthetics.
Primary Bath-This was originally a small 60SF full bath sandwiched in between closets and walls of built-in cabinetry that blossomed into a 130SF, five-piece primary suite. This room was to be focused on a transitional aesthetic that would be adorned with Calcutta gold marble, gold fixtures and matte black geometric tile arrangements.
Powder Bath-A new addition to the home leans more on the traditional side of the transitional movement using moody blues and greens accented with brass. A fun play was the asymmetry of the 3-light sconce brings the aesthetic more to the modern side of transitional. My favorite element in the space, however, is the green, pink black and white deco tile on the floor whose colors are reflected in the details of the Australian wallpaper.
Hall Bath-Looking to touch on the home's 70's roots, we went for a mid-mod fresh update. Black Calcutta floors, linear-stacked porcelain tile, mixed woods and strong black and white accents. The green tile may be the star but the matte white ribbed tiles in the shower and behind the vanity are the true unsung heroes.

Il bagno crea una continuazione materica con il resto della casa.
Si è optato per utilizzare gli stessi materiali per il mobile del lavabo e per la colonna laterale. Il dettaglio principale è stato quello di piegare a 45° il bordo del mobile per creare una gola di apertura dei cassetti ed un vano a giorno nella parte bassa. Il lavabo di Duravit va in appoggio ed è contrastato dalle rubinetterie nere Gun di Jacuzzi.
Le pareti sono rivestite di Biscuits, le piastrelle di 41zero42.
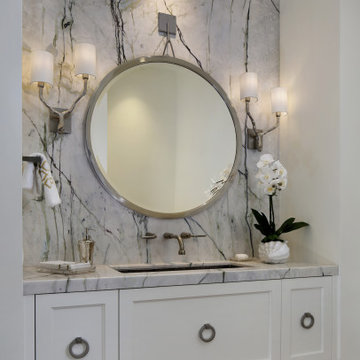
Réalisation d'une salle d'eau champêtre avec un placard avec porte à panneau encastré, des portes de placard grises, un mur blanc, un sol en marbre, un lavabo encastré, un plan de toilette en marbre, un sol beige, un plan de toilette gris, meuble simple vasque, meuble-lavabo encastré et un plafond décaissé.
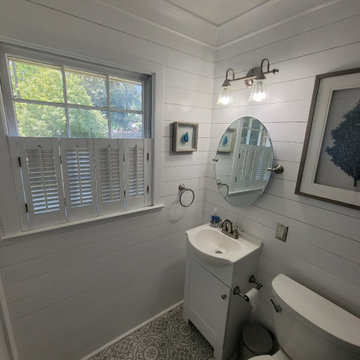
View our collection of Bathroom Remodeling projects in the Savannah and Richmond Hill, GA area! Trust Southern Home Solutions to blend the latest conveniences with any style or theme you want for your bathroom expertly. Learn more about our bathroom remodeling services and contact us for a free estimate! https://southernhomesolutions.net/contact-us/
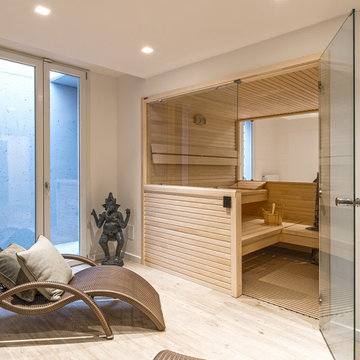
Il tocco di classe di questa lussuoso ambiente è sicuramente la zona spa creata a misura per garantire relax e benessere a chi la vive.
sauna in stile moderno con boiserie legno chiaro a pannelli orizzontali.
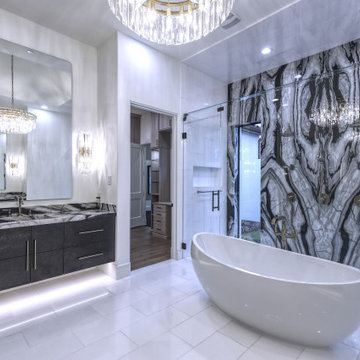
Réalisation d'une grande salle de bain principale minimaliste avec un placard à porte plane, des portes de placard noires, une baignoire indépendante, un espace douche bain, un carrelage multicolore, du carrelage en marbre, un mur blanc, un sol en carrelage de porcelaine, un lavabo posé, un plan de toilette en marbre, un sol blanc, une cabine de douche à porte battante, un plan de toilette multicolore, des toilettes cachées, meuble-lavabo encastré et un plafond décaissé.
Idées déco de salles de bain avec un mur blanc et un plafond décaissé
5