Idées déco de salles de bain avec un mur blanc et un plafond en bois
Trier par :
Budget
Trier par:Populaires du jour
21 - 40 sur 513 photos
1 sur 3

Guest bathroom. Original antique door hardware. Glass Shower with white subway tile and gray grout. Black shower door hardware. Antique brass faucets. White hex tile floor. Painted white cabinets. Painted white walls and ceilings. Lakefront 1920's cabin on Lake Tahoe.
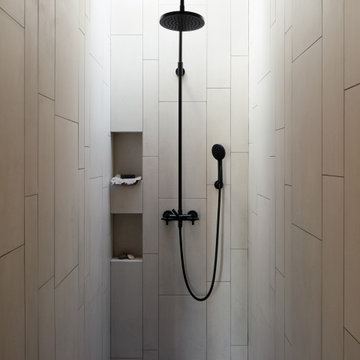
En-suite
Cette photo montre une petite salle de bain principale tendance avec une douche à l'italienne, WC suspendus, un carrelage blanc, des carreaux de porcelaine, un mur blanc, sol en béton ciré, un lavabo suspendu, un sol gris, une cabine de douche à porte battante, une niche, meuble simple vasque et un plafond en bois.
Cette photo montre une petite salle de bain principale tendance avec une douche à l'italienne, WC suspendus, un carrelage blanc, des carreaux de porcelaine, un mur blanc, sol en béton ciré, un lavabo suspendu, un sol gris, une cabine de douche à porte battante, une niche, meuble simple vasque et un plafond en bois.

After the second fallout of the Delta Variant amidst the COVID-19 Pandemic in mid 2021, our team working from home, and our client in quarantine, SDA Architects conceived Japandi Home.
The initial brief for the renovation of this pool house was for its interior to have an "immediate sense of serenity" that roused the feeling of being peaceful. Influenced by loneliness and angst during quarantine, SDA Architects explored themes of escapism and empathy which led to a “Japandi” style concept design – the nexus between “Scandinavian functionality” and “Japanese rustic minimalism” to invoke feelings of “art, nature and simplicity.” This merging of styles forms the perfect amalgamation of both function and form, centred on clean lines, bright spaces and light colours.
Grounded by its emotional weight, poetic lyricism, and relaxed atmosphere; Japandi Home aesthetics focus on simplicity, natural elements, and comfort; minimalism that is both aesthetically pleasing yet highly functional.
Japandi Home places special emphasis on sustainability through use of raw furnishings and a rejection of the one-time-use culture we have embraced for numerous decades. A plethora of natural materials, muted colours, clean lines and minimal, yet-well-curated furnishings have been employed to showcase beautiful craftsmanship – quality handmade pieces over quantitative throwaway items.
A neutral colour palette compliments the soft and hard furnishings within, allowing the timeless pieces to breath and speak for themselves. These calming, tranquil and peaceful colours have been chosen so when accent colours are incorporated, they are done so in a meaningful yet subtle way. Japandi home isn’t sparse – it’s intentional.
The integrated storage throughout – from the kitchen, to dining buffet, linen cupboard, window seat, entertainment unit, bed ensemble and walk-in wardrobe are key to reducing clutter and maintaining the zen-like sense of calm created by these clean lines and open spaces.
The Scandinavian concept of “hygge” refers to the idea that ones home is your cosy sanctuary. Similarly, this ideology has been fused with the Japanese notion of “wabi-sabi”; the idea that there is beauty in imperfection. Hence, the marriage of these design styles is both founded on minimalism and comfort; easy-going yet sophisticated. Conversely, whilst Japanese styles can be considered “sleek” and Scandinavian, “rustic”, the richness of the Japanese neutral colour palette aids in preventing the stark, crisp palette of Scandinavian styles from feeling cold and clinical.
Japandi Home’s introspective essence can ultimately be considered quite timely for the pandemic and was the quintessential lockdown project our team needed.

Aménagement d'une grande salle de bain principale classique en bois foncé avec un placard avec porte à panneau encastré, une douche d'angle, un carrelage noir et blanc, du carrelage en marbre, un mur blanc, un sol en marbre, un plan de toilette en granite, un sol multicolore, une cabine de douche à porte battante, un plan de toilette noir, un banc de douche, meuble double vasque, meuble-lavabo encastré et un plafond en bois.

Plan double vasques bois avec robinettrie encastrée pour alléger l'espace.
Deux miroirs avec tablettes pour optimiser les rangements.
Le chauffe eau est caché derrière le panneau bois, qui est amovible.

Création d'une salle d'eau avec sanitaire dans une mezzanine.
Idée de décoration pour une salle d'eau grise et blanche design en bois brun avec une douche à l'italienne, WC suspendus, un carrelage blanc, mosaïque, un mur blanc, un sol en bois brun, un plan vasque, un sol marron, du carrelage bicolore, meuble simple vasque, meuble-lavabo encastré et un plafond en bois.
Idée de décoration pour une salle d'eau grise et blanche design en bois brun avec une douche à l'italienne, WC suspendus, un carrelage blanc, mosaïque, un mur blanc, un sol en bois brun, un plan vasque, un sol marron, du carrelage bicolore, meuble simple vasque, meuble-lavabo encastré et un plafond en bois.
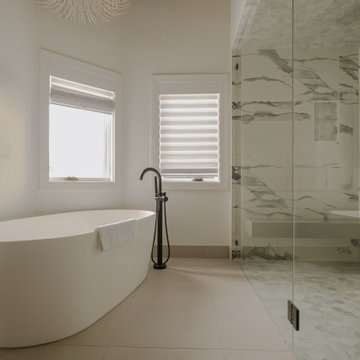
Ski house large walk-in shower.
Cette photo montre une grande salle de bain principale tendance avec une baignoire indépendante, une douche ouverte, des carreaux de porcelaine, un mur blanc, un sol en carrelage de porcelaine, un sol beige, une cabine de douche à porte battante, un banc de douche et un plafond en bois.
Cette photo montre une grande salle de bain principale tendance avec une baignoire indépendante, une douche ouverte, des carreaux de porcelaine, un mur blanc, un sol en carrelage de porcelaine, un sol beige, une cabine de douche à porte battante, un banc de douche et un plafond en bois.
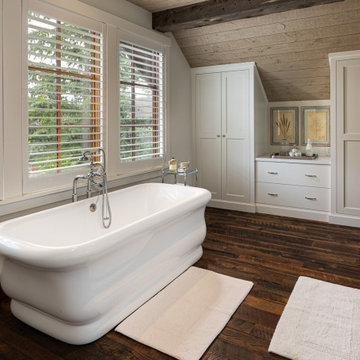
Idée de décoration pour une salle de bain principale chalet de taille moyenne avec un placard à porte shaker, des portes de placard blanches, une baignoire indépendante, un mur blanc, un plan de toilette blanc, meuble simple vasque, meuble-lavabo encastré et un plafond en bois.

Custom built double vanity and storage closet
Aménagement d'une douche en alcôve principale classique en bois de taille moyenne avec un placard à porte plane, des portes de placards vertess, un carrelage blanc, un carrelage métro, un mur blanc, un sol en carrelage de porcelaine, un lavabo intégré, un plan de toilette en surface solide, un sol gris, une cabine de douche à porte battante, un plan de toilette blanc, des toilettes cachées, meuble double vasque, meuble-lavabo encastré et un plafond en bois.
Aménagement d'une douche en alcôve principale classique en bois de taille moyenne avec un placard à porte plane, des portes de placards vertess, un carrelage blanc, un carrelage métro, un mur blanc, un sol en carrelage de porcelaine, un lavabo intégré, un plan de toilette en surface solide, un sol gris, une cabine de douche à porte battante, un plan de toilette blanc, des toilettes cachées, meuble double vasque, meuble-lavabo encastré et un plafond en bois.

This primary suite bathroom is a tranquil retreat, you feel it from the moment you step inside! Though the color scheme is soft and muted, the dark vanity and luxe gold fixtures add the perfect touch of drama. Wood look wall tile mimics the lines of the ceiling paneling, bridging the rustic and contemporary elements of the space.
The large free-standing tub is an inviting place to unwind and enjoy a spectacular view of the surrounding trees. To accommodate plumbing for the wall-mounted tub filler, we bumped out the wall under the window, which also created a nice ledge for items like plants or candles.
We installed a mosaic hexagon floor tile in the bathroom, continuing it through the spacious walk-in shower. A small format tile like this is slip resistant and creates a modern, elevated look while maintaining a classic appeal. The homeowners selected a luxurious rain shower, and a handheld shower head which provides a more versatile and convenient option for showering.
Reconfiguring the vanity’s L-shaped layout opened the space visually, but still allowed ample room for double sinks. To supplement the under counter storage, we added recessed medicine cabinets above the sinks. Concealed behind their beveled, matte black mirrors, they are a refined update to the bulkier medicine cabinets of the past.
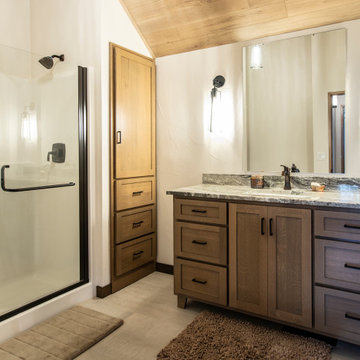
Réalisation d'une douche en alcôve chalet de taille moyenne pour enfant avec un placard à porte shaker, un mur blanc, un sol en carrelage de céramique, un lavabo encastré, un plan de toilette en quartz modifié, une cabine de douche à porte battante, meuble simple vasque, meuble-lavabo sur pied et un plafond en bois.
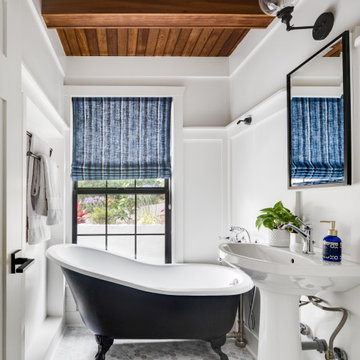
Idée de décoration pour une salle de bain marine avec une baignoire sur pieds, un mur blanc, un lavabo de ferme, un sol gris, meuble simple vasque, poutres apparentes, un plafond en bois et boiseries.
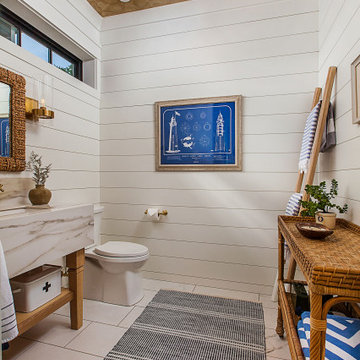
Powder room with marble floor and sink/vanity.
Idées déco pour une salle de bain bord de mer de taille moyenne avec un mur blanc, un sol en carrelage de céramique, meuble simple vasque, un plafond en bois, du lambris de bois, un plan de toilette en onyx, un sol blanc et meuble-lavabo sur pied.
Idées déco pour une salle de bain bord de mer de taille moyenne avec un mur blanc, un sol en carrelage de céramique, meuble simple vasque, un plafond en bois, du lambris de bois, un plan de toilette en onyx, un sol blanc et meuble-lavabo sur pied.
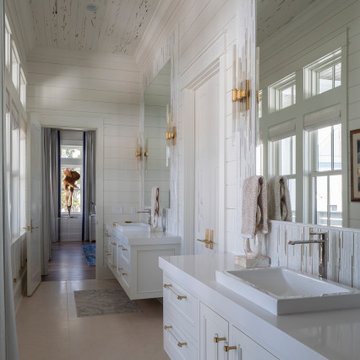
Cette image montre une grande salle de bain principale marine avec un placard avec porte à panneau encastré, des portes de placard blanches, une baignoire en alcôve, WC à poser, un carrelage blanc, mosaïque, un mur blanc, un sol en carrelage de céramique, un lavabo posé, un sol beige, un plan de toilette blanc, des toilettes cachées, meuble double vasque, meuble-lavabo suspendu, un plafond en bois et du lambris de bois.

Guest bathroom remodel. Sandblasted wood doors with original antique door hardware. Glass Shower with white subway tile and gray grout. Black shower door hardware. Antique brass faucets. White hex tile floor. Painted blue cabinets. Painted white walls and ceilings. Lakefront 1920's cabin on Lake Tahoe.

This primary suite bathroom is a tranquil retreat, you feel it from the moment you step inside! Though the color scheme is soft and muted, the dark vanity and luxe gold fixtures add the perfect touch of drama. Wood look wall tile mimics the lines of the ceiling paneling, bridging the rustic and contemporary elements of the space.
The large free-standing tub is an inviting place to unwind and enjoy a spectacular view of the surrounding trees. To accommodate plumbing for the wall-mounted tub filler, we bumped out the wall under the window, which also created a nice ledge for items like plants or candles.
We installed a mosaic hexagon floor tile in the bathroom, continuing it through the spacious walk-in shower. A small format tile like this is slip resistant and creates a modern, elevated look while maintaining a classic appeal. The homeowners selected a luxurious rain shower, and a handheld shower head which provides a more versatile and convenient option for showering.
Reconfiguring the vanity’s L-shaped layout opened the space visually, but still allowed ample room for double sinks. To supplement the under counter storage, we added recessed medicine cabinets above the sinks. Concealed behind their beveled, matte black mirrors, they are a refined update to the bulkier medicine cabinets of the past.
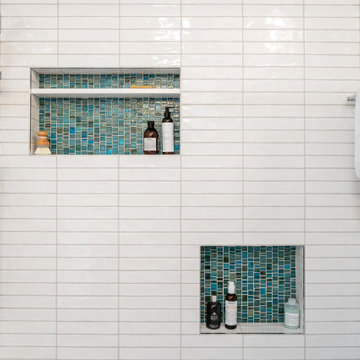
White, light, and airy subway tiles paired with two shower niches detailed with seafoam green and turquoise tiles.
Cette photo montre une salle de bain principale chic en bois foncé de taille moyenne avec un placard à porte plane, une baignoire en alcôve, un combiné douche/baignoire, WC séparés, un carrelage blanc, un mur blanc, un sol en carrelage de céramique, un lavabo encastré, un plan de toilette en quartz, un sol turquoise, une cabine de douche avec un rideau, un plan de toilette blanc, une niche, meuble simple vasque, meuble-lavabo encastré et un plafond en bois.
Cette photo montre une salle de bain principale chic en bois foncé de taille moyenne avec un placard à porte plane, une baignoire en alcôve, un combiné douche/baignoire, WC séparés, un carrelage blanc, un mur blanc, un sol en carrelage de céramique, un lavabo encastré, un plan de toilette en quartz, un sol turquoise, une cabine de douche avec un rideau, un plan de toilette blanc, une niche, meuble simple vasque, meuble-lavabo encastré et un plafond en bois.

Idées déco pour une salle de bain principale classique en bois de taille moyenne avec un placard à porte plane, des portes de placard grises, une douche d'angle, WC séparés, un carrelage multicolore, mosaïque, un mur blanc, un sol en carrelage de terre cuite, un lavabo encastré, un plan de toilette en quartz modifié, un sol multicolore, une cabine de douche à porte battante, un plan de toilette blanc, meuble double vasque, meuble-lavabo sur pied et un plafond en bois.

Idée de décoration pour une douche en alcôve tradition en bois clair de taille moyenne pour enfant avec une baignoire d'angle, WC à poser, un carrelage blanc, des carreaux en allumettes, un mur blanc, un sol en carrelage de céramique, une vasque, un plan de toilette en quartz modifié, un sol gris, une cabine de douche à porte battante, un plan de toilette blanc, une niche, meuble simple vasque, meuble-lavabo suspendu et un plafond en bois.

Custom built double vanity and storage closet
Inspiration pour une douche en alcôve principale traditionnelle en bois de taille moyenne avec un placard à porte plane, des portes de placards vertess, un carrelage blanc, un carrelage métro, un mur blanc, un sol en carrelage de porcelaine, un lavabo intégré, un plan de toilette en surface solide, un sol gris, une cabine de douche à porte battante, un plan de toilette blanc, des toilettes cachées, meuble double vasque, meuble-lavabo encastré et un plafond en bois.
Inspiration pour une douche en alcôve principale traditionnelle en bois de taille moyenne avec un placard à porte plane, des portes de placards vertess, un carrelage blanc, un carrelage métro, un mur blanc, un sol en carrelage de porcelaine, un lavabo intégré, un plan de toilette en surface solide, un sol gris, une cabine de douche à porte battante, un plan de toilette blanc, des toilettes cachées, meuble double vasque, meuble-lavabo encastré et un plafond en bois.
Idées déco de salles de bain avec un mur blanc et un plafond en bois
2