Idées déco de salles de bain avec un mur blanc et un plan de toilette en carrelage
Trier par :
Budget
Trier par:Populaires du jour
81 - 100 sur 1 965 photos
1 sur 3
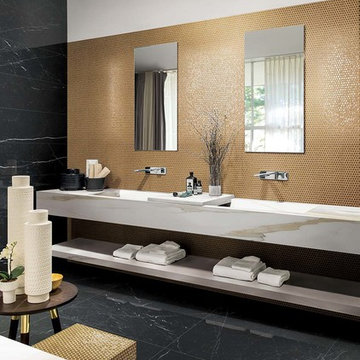
Top bagno con lavandino integrato, in gres porcellanato, colore marmo bianco calacatta gold. Parete rivestita con il mosaico Extra-light, color d'orato. Rivestimento a muro con piastrelle in grande formato effetto marmo nero (collezione I Classici di Rex)
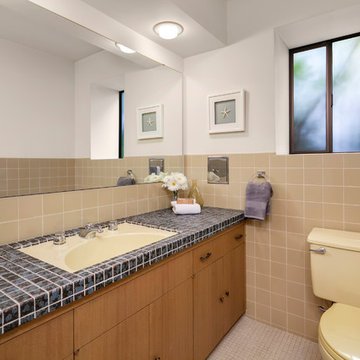
Aménagement d'une salle d'eau rétro en bois brun de taille moyenne avec un placard à porte plane, un combiné douche/baignoire, un carrelage beige, des carreaux de porcelaine, un mur blanc, un sol en carrelage de porcelaine, un lavabo encastré, un plan de toilette en carrelage, un sol beige, un plan de toilette multicolore et WC séparés.
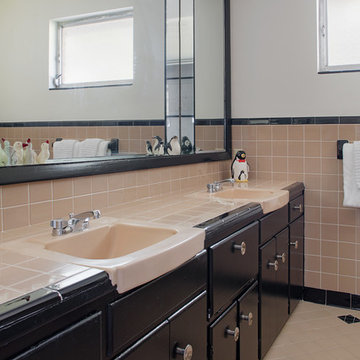
This mid century modern home, built in 1957, suffered a fire and poor repairs over twenty years ago. A cohesive approach of restoration and remodeling resulted in this newly modern home which preserves original features and brings living spaces into the 21st century. Photography by Atlantic Archives

Idée de décoration pour une grande salle de bain principale vintage en bois foncé avec un placard à porte plane, une baignoire en alcôve, un carrelage marron, un carrelage vert, un carrelage de pierre, un mur blanc, un sol en carrelage de céramique, un lavabo posé, un plan de toilette en carrelage, un sol vert et un plan de toilette vert.
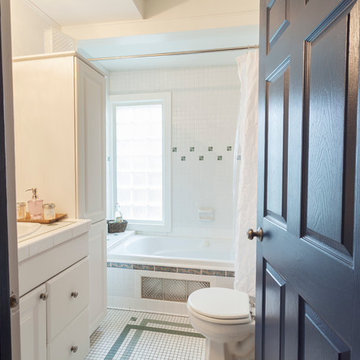
Cette image montre une petite salle d'eau bohème avec un placard avec porte à panneau surélevé, des portes de placard blanches, une baignoire en alcôve, un combiné douche/baignoire, WC séparés, un carrelage blanc, mosaïque, un mur blanc, un sol en carrelage de terre cuite, un lavabo posé et un plan de toilette en carrelage.
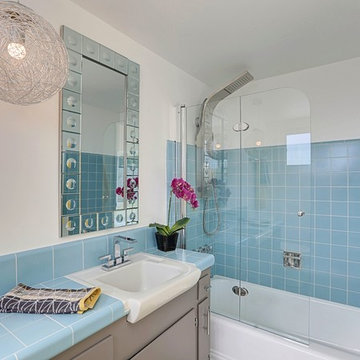
Kelly Peak Photography
Cette image montre une salle de bain principale vintage de taille moyenne avec un placard à porte plane, des portes de placard grises, une baignoire en alcôve, une douche d'angle, un carrelage bleu, des carreaux de porcelaine, un mur blanc, sol en béton ciré, un lavabo suspendu et un plan de toilette en carrelage.
Cette image montre une salle de bain principale vintage de taille moyenne avec un placard à porte plane, des portes de placard grises, une baignoire en alcôve, une douche d'angle, un carrelage bleu, des carreaux de porcelaine, un mur blanc, sol en béton ciré, un lavabo suspendu et un plan de toilette en carrelage.
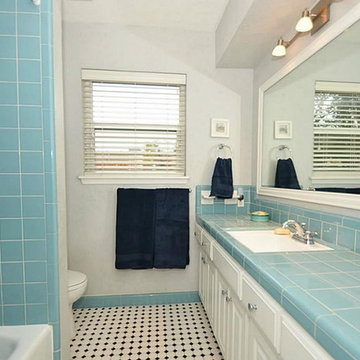
Updated secondary bath to coordinate with existing subway tile. Added new floor tile, reconfigured cabinetry and framed mirror.
Cette photo montre une salle de bain chic de taille moyenne pour enfant avec un lavabo encastré, un placard avec porte à panneau encastré, des portes de placard blanches, un plan de toilette en carrelage, une baignoire en alcôve, un combiné douche/baignoire, WC séparés, un carrelage bleu, des carreaux de céramique, un mur blanc et un sol en carrelage de terre cuite.
Cette photo montre une salle de bain chic de taille moyenne pour enfant avec un lavabo encastré, un placard avec porte à panneau encastré, des portes de placard blanches, un plan de toilette en carrelage, une baignoire en alcôve, un combiné douche/baignoire, WC séparés, un carrelage bleu, des carreaux de céramique, un mur blanc et un sol en carrelage de terre cuite.
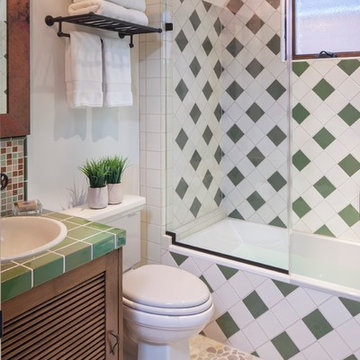
Idées déco pour une salle de bain méditerranéenne en bois brun avec un lavabo posé, un plan de toilette en carrelage, une baignoire en alcôve, un combiné douche/baignoire, WC séparés, un carrelage multicolore, un mur blanc et un sol en galet.

Chad Chenier Photography
Exemple d'une très grande salle de bain principale éclectique avec un placard en trompe-l'oeil, des portes de placard grises, une baignoire indépendante, une douche ouverte, WC à poser, un carrelage blanc, du carrelage en marbre, un mur blanc, un sol en marbre, un lavabo encastré, un plan de toilette en carrelage, un sol noir et une cabine de douche à porte battante.
Exemple d'une très grande salle de bain principale éclectique avec un placard en trompe-l'oeil, des portes de placard grises, une baignoire indépendante, une douche ouverte, WC à poser, un carrelage blanc, du carrelage en marbre, un mur blanc, un sol en marbre, un lavabo encastré, un plan de toilette en carrelage, un sol noir et une cabine de douche à porte battante.
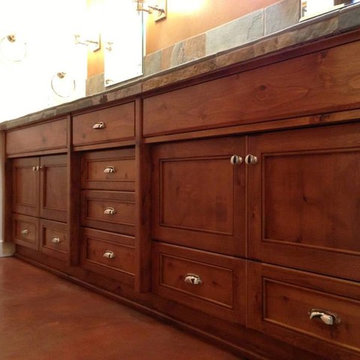
Exemple d'une petite salle de bain principale chic en bois brun avec WC séparés, un lavabo encastré, un placard en trompe-l'oeil, sol en béton ciré, un mur blanc, un carrelage gris, du carrelage en ardoise, un plan de toilette en carrelage et un sol marron.
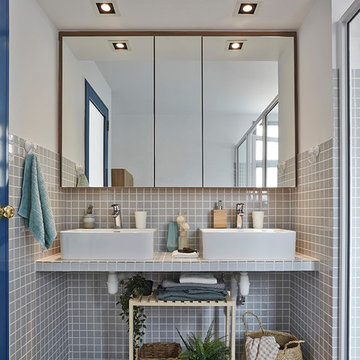
Cette image montre une salle de bain design avec un carrelage gris, une plaque de galets, un mur blanc, une vasque, un plan de toilette en carrelage, un sol gris et un plan de toilette gris.
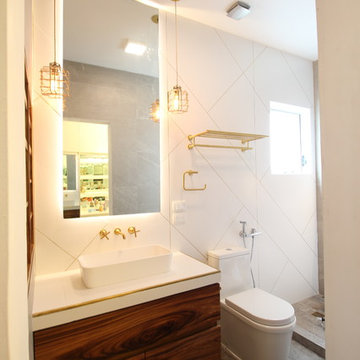
Pilar Román
Inspiration pour une salle de bain principale minimaliste en bois brun de taille moyenne avec un placard à porte vitrée, une douche à l'italienne, un bidet, un carrelage blanc, des carreaux de porcelaine, un mur blanc, carreaux de ciment au sol, une vasque, un plan de toilette en carrelage, un sol gris et une cabine de douche à porte battante.
Inspiration pour une salle de bain principale minimaliste en bois brun de taille moyenne avec un placard à porte vitrée, une douche à l'italienne, un bidet, un carrelage blanc, des carreaux de porcelaine, un mur blanc, carreaux de ciment au sol, une vasque, un plan de toilette en carrelage, un sol gris et une cabine de douche à porte battante.
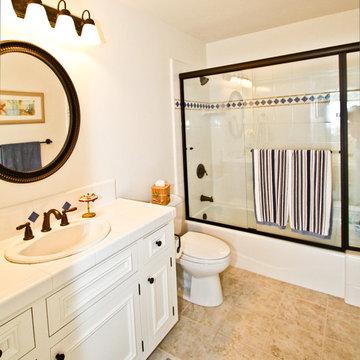
Idées déco pour une salle de bain bord de mer de taille moyenne pour enfant avec un lavabo posé, un plan de toilette en carrelage, un combiné douche/baignoire, un carrelage blanc, des carreaux de céramique et un mur blanc.
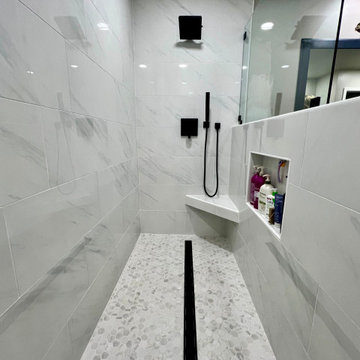
Master bathroom remodel with linear drain, shower wand, shower corner seat and shower niche with glass panel.
Idée de décoration pour une grande salle de bain minimaliste avec une douche à l'italienne, un carrelage blanc, des carreaux de porcelaine, un mur blanc, un sol en carrelage de terre cuite, un plan de toilette en carrelage, un sol blanc, aucune cabine, un plan de toilette blanc et un banc de douche.
Idée de décoration pour une grande salle de bain minimaliste avec une douche à l'italienne, un carrelage blanc, des carreaux de porcelaine, un mur blanc, un sol en carrelage de terre cuite, un plan de toilette en carrelage, un sol blanc, aucune cabine, un plan de toilette blanc et un banc de douche.
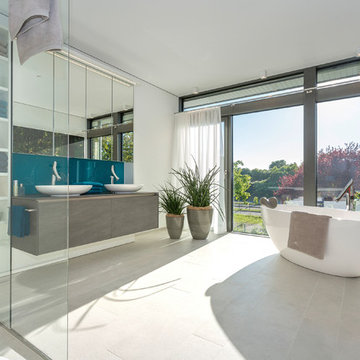
HUF HAUS GmbH u. Co.KG
Cette image montre une grande salle de bain principale design avec des portes de placard grises, une baignoire indépendante, un mur blanc, une vasque, un plan de toilette gris, une douche à l'italienne, WC suspendus, un carrelage blanc, des carreaux de céramique, un sol en carrelage de céramique, un plan de toilette en carrelage, un sol blanc, aucune cabine et un placard à porte plane.
Cette image montre une grande salle de bain principale design avec des portes de placard grises, une baignoire indépendante, un mur blanc, une vasque, un plan de toilette gris, une douche à l'italienne, WC suspendus, un carrelage blanc, des carreaux de céramique, un sol en carrelage de céramique, un plan de toilette en carrelage, un sol blanc, aucune cabine et un placard à porte plane.
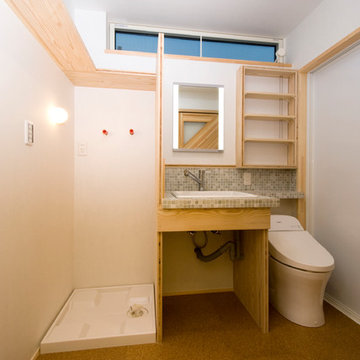
浴室は寝室のある1階に設置。この場所は寝室からのアクセスのみで家族しか使わないため、一つの空間にトイレ、洗面、洗濯機を入れて小さい空間を有効に使った。床はタイルで足触りも良く、洗面前はモザイクタイルのアクセントを入れた。
Takahashi Photo Studio
Exemple d'une petite salle de bain principale montagne en bois clair avec un placard sans porte, un bain japonais, une douche à l'italienne, WC à poser, un carrelage blanc, mosaïque, un mur blanc, un sol en liège, un lavabo posé, un plan de toilette en carrelage et un sol beige.
Exemple d'une petite salle de bain principale montagne en bois clair avec un placard sans porte, un bain japonais, une douche à l'italienne, WC à poser, un carrelage blanc, mosaïque, un mur blanc, un sol en liège, un lavabo posé, un plan de toilette en carrelage et un sol beige.

Victorian Style Bathroom in Horsham, West Sussex
In the peaceful village of Warnham, West Sussex, bathroom designer George Harvey has created a fantastic Victorian style bathroom space, playing homage to this characterful house.
Making the most of present-day, Victorian Style bathroom furnishings was the brief for this project, with this client opting to maintain the theme of the house throughout this bathroom space. The design of this project is minimal with white and black used throughout to build on this theme, with present day technologies and innovation used to give the client a well-functioning bathroom space.
To create this space designer George has used bathroom suppliers Burlington and Crosswater, with traditional options from each utilised to bring the classic black and white contrast desired by the client. In an additional modern twist, a HiB illuminating mirror has been included – incorporating a present-day innovation into this timeless bathroom space.
Bathroom Accessories
One of the key design elements of this project is the contrast between black and white and balancing this delicately throughout the bathroom space. With the client not opting for any bathroom furniture space, George has done well to incorporate traditional Victorian accessories across the room. Repositioned and refitted by our installation team, this client has re-used their own bath for this space as it not only suits this space to a tee but fits perfectly as a focal centrepiece to this bathroom.
A generously sized Crosswater Clear6 shower enclosure has been fitted in the corner of this bathroom, with a sliding door mechanism used for access and Crosswater’s Matt Black frame option utilised in a contemporary Victorian twist. Distinctive Burlington ceramics have been used in the form of pedestal sink and close coupled W/C, bringing a traditional element to these essential bathroom pieces.
Bathroom Features
Traditional Burlington Brassware features everywhere in this bathroom, either in the form of the Walnut finished Kensington range or Chrome and Black Trent brassware. Walnut pillar taps, bath filler and handset bring warmth to the space with Chrome and Black shower valve and handset contributing to the Victorian feel of this space. Above the basin area sits a modern HiB Solstice mirror with integrated demisting technology, ambient lighting and customisable illumination. This HiB mirror also nicely balances a modern inclusion with the traditional space through the selection of a Matt Black finish.
Along with the bathroom fitting, plumbing and electrics, our installation team also undertook a full tiling of this bathroom space. Gloss White wall tiles have been used as a base for Victorian features while the floor makes decorative use of Black and White Petal patterned tiling with an in keeping black border tile. As part of the installation our team have also concealed all pipework for a minimal feel.
Our Bathroom Design & Installation Service
With any bathroom redesign several trades are needed to ensure a great finish across every element of your space. Our installation team has undertaken a full bathroom fitting, electrics, plumbing and tiling work across this project with our project management team organising the entire works. Not only is this bathroom a great installation, designer George has created a fantastic space that is tailored and well-suited to this Victorian Warnham home.
If this project has inspired your next bathroom project, then speak to one of our experienced designers about it.
Call a showroom or use our online appointment form to book your free design & quote.
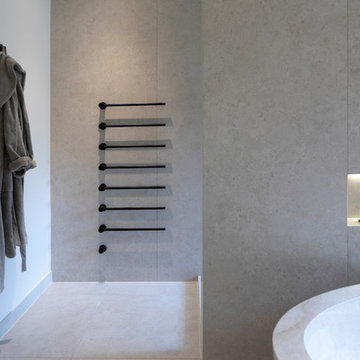
A stunning Master Bathroom with large stone bath tub, walk in rain shower, large format porcelain tiles, gun metal finish bathroom fittings, bespoke wood features and stylish Janey Butler Interiors throughout.
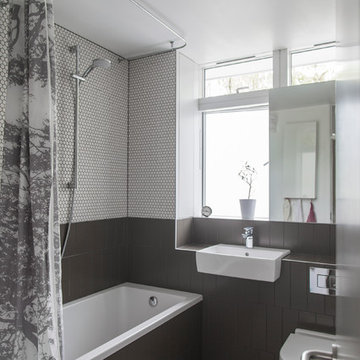
Family bathroom was modernised but the 1960's feel remains. Dark matt vertical tiles contrast with small scale white hexagonal mosaics.
Photo: Julia Hamson
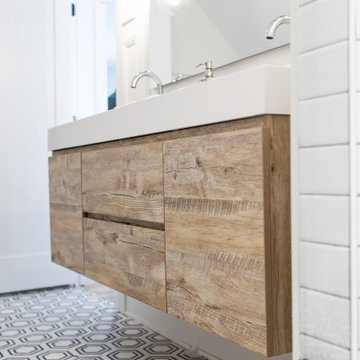
Master bath room renovation. Added master suite in attic space.
Inspiration pour une grande salle de bain principale traditionnelle en bois clair avec un placard à porte plane, une douche d'angle, WC séparés, un carrelage blanc, des carreaux de céramique, un mur blanc, un sol en marbre, un lavabo suspendu, un plan de toilette en carrelage, un sol noir, un plan de toilette blanc, un banc de douche, meuble double vasque, meuble-lavabo suspendu, une cabine de douche à porte battante et boiseries.
Inspiration pour une grande salle de bain principale traditionnelle en bois clair avec un placard à porte plane, une douche d'angle, WC séparés, un carrelage blanc, des carreaux de céramique, un mur blanc, un sol en marbre, un lavabo suspendu, un plan de toilette en carrelage, un sol noir, un plan de toilette blanc, un banc de douche, meuble double vasque, meuble-lavabo suspendu, une cabine de douche à porte battante et boiseries.
Idées déco de salles de bain avec un mur blanc et un plan de toilette en carrelage
5