Idées déco de salles de bain avec un mur blanc et un plan de toilette en granite
Trier par :
Budget
Trier par:Populaires du jour
161 - 180 sur 14 571 photos
1 sur 3

Réalisation d'une douche en alcôve principale tradition de taille moyenne avec un placard avec porte à panneau surélevé, des portes de placard blanches, une baignoire sur pieds, WC à poser, un carrelage blanc, des carreaux en allumettes, un mur blanc, parquet clair, un lavabo intégré et un plan de toilette en granite.
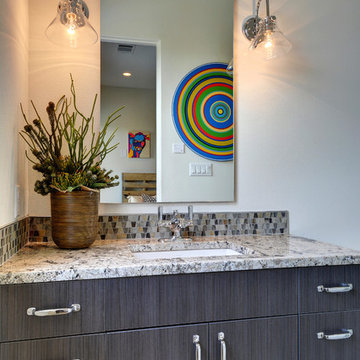
Idées déco pour une petite douche en alcôve industrielle pour enfant avec un lavabo encastré, un placard à porte plane, des portes de placard noires, un plan de toilette en granite, WC séparés, un carrelage blanc, des carreaux de céramique, un mur blanc et un sol en carrelage de porcelaine.
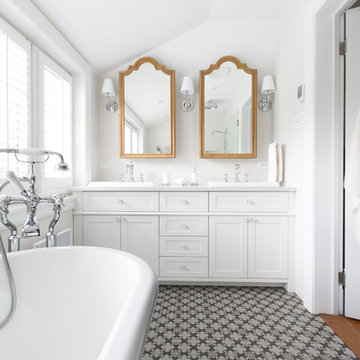
Photo at work
Cette photo montre une salle de bain principale chic de taille moyenne avec un lavabo posé, un placard à porte shaker, des portes de placard blanches, un plan de toilette en granite, une baignoire indépendante, un carrelage blanc, des carreaux de céramique, un mur blanc et un sol en carrelage de céramique.
Cette photo montre une salle de bain principale chic de taille moyenne avec un lavabo posé, un placard à porte shaker, des portes de placard blanches, un plan de toilette en granite, une baignoire indépendante, un carrelage blanc, des carreaux de céramique, un mur blanc et un sol en carrelage de céramique.

The goal of this project was to upgrade the builder grade finishes and create an ergonomic space that had a contemporary feel. This bathroom transformed from a standard, builder grade bathroom to a contemporary urban oasis. This was one of my favorite projects, I know I say that about most of my projects but this one really took an amazing transformation. By removing the walls surrounding the shower and relocating the toilet it visually opened up the space. Creating a deeper shower allowed for the tub to be incorporated into the wet area. Adding a LED panel in the back of the shower gave the illusion of a depth and created a unique storage ledge. A custom vanity keeps a clean front with different storage options and linear limestone draws the eye towards the stacked stone accent wall.
Houzz Write Up: https://www.houzz.com/magazine/inside-houzz-a-chopped-up-bathroom-goes-streamlined-and-swank-stsetivw-vs~27263720
The layout of this bathroom was opened up to get rid of the hallway effect, being only 7 foot wide, this bathroom needed all the width it could muster. Using light flooring in the form of natural lime stone 12x24 tiles with a linear pattern, it really draws the eye down the length of the room which is what we needed. Then, breaking up the space a little with the stone pebble flooring in the shower, this client enjoyed his time living in Japan and wanted to incorporate some of the elements that he appreciated while living there. The dark stacked stone feature wall behind the tub is the perfect backdrop for the LED panel, giving the illusion of a window and also creates a cool storage shelf for the tub. A narrow, but tasteful, oval freestanding tub fit effortlessly in the back of the shower. With a sloped floor, ensuring no standing water either in the shower floor or behind the tub, every thought went into engineering this Atlanta bathroom to last the test of time. With now adequate space in the shower, there was space for adjacent shower heads controlled by Kohler digital valves. A hand wand was added for use and convenience of cleaning as well. On the vanity are semi-vessel sinks which give the appearance of vessel sinks, but with the added benefit of a deeper, rounded basin to avoid splashing. Wall mounted faucets add sophistication as well as less cleaning maintenance over time. The custom vanity is streamlined with drawers, doors and a pull out for a can or hamper.
A wonderful project and equally wonderful client. I really enjoyed working with this client and the creative direction of this project.
Brushed nickel shower head with digital shower valve, freestanding bathtub, curbless shower with hidden shower drain, flat pebble shower floor, shelf over tub with LED lighting, gray vanity with drawer fronts, white square ceramic sinks, wall mount faucets and lighting under vanity. Hidden Drain shower system. Atlanta Bathroom.
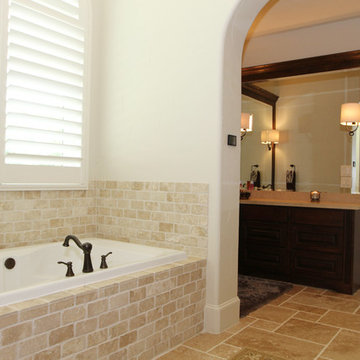
Mike Scott
Exemple d'une grande salle de bain principale chic en bois foncé avec un placard à porte shaker, un plan de toilette en granite, un lavabo posé, une baignoire d'angle, un carrelage beige, un carrelage de pierre, un mur blanc et un sol en carrelage de céramique.
Exemple d'une grande salle de bain principale chic en bois foncé avec un placard à porte shaker, un plan de toilette en granite, un lavabo posé, une baignoire d'angle, un carrelage beige, un carrelage de pierre, un mur blanc et un sol en carrelage de céramique.
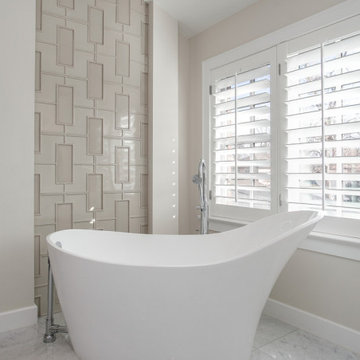
This client wanted to have their kitchen as their centerpiece for their house. As such, I designed this kitchen to have a dark walnut natural wood finish with timeless white kitchen island combined with metal appliances.
The entire home boasts an open, minimalistic, elegant, classy, and functional design, with the living room showcasing a unique vein cut silver travertine stone showcased on the fireplace. Warm colors were used throughout in order to make the home inviting in a family-friendly setting.
---
Project designed by Miami interior designer Margarita Bravo. She serves Miami as well as surrounding areas such as Coconut Grove, Key Biscayne, Miami Beach, North Miami Beach, and Hallandale Beach.
For more about MARGARITA BRAVO, click here: https://www.margaritabravo.com/
To learn more about this project, click here: https://www.margaritabravo.com/portfolio/observatory-park/
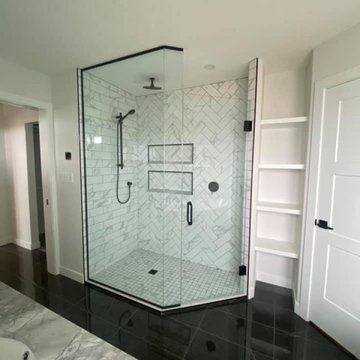
Réalisation d'une salle de bain principale design avec un placard à porte shaker, des portes de placard blanches, une baignoire indépendante, une douche d'angle, WC à poser, un carrelage blanc, du carrelage en marbre, un mur blanc, un sol en carrelage de porcelaine, un lavabo encastré, un plan de toilette en granite, un sol noir, une cabine de douche à porte battante, un plan de toilette multicolore, des toilettes cachées, meuble double vasque et meuble-lavabo encastré.
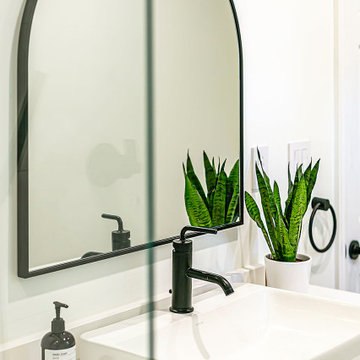
Exemple d'une douche en alcôve principale rétro en bois brun de taille moyenne avec un placard à porte plane, WC à poser, un carrelage blanc, des carreaux de céramique, un mur blanc, un sol en carrelage de céramique, une vasque, un plan de toilette en granite, un sol multicolore, une cabine de douche à porte battante, un plan de toilette blanc, une niche, meuble simple vasque et meuble-lavabo suspendu.

Renovated bathroom featuring a floating vanity with custom infinity sink. The 1920s curved ceiling was preserved and finished in Carrerra plaster, adding a bit of sparkle that reflects the natural light.
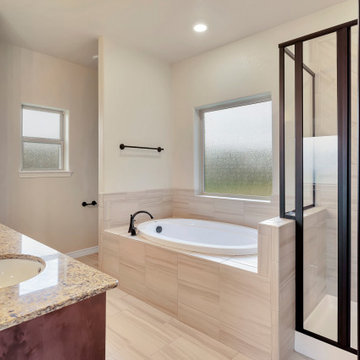
Exemple d'une douche en alcôve principale moderne en bois foncé de taille moyenne avec placards, une baignoire posée, WC à poser, un carrelage beige, des carreaux de céramique, un mur blanc, un sol en carrelage de céramique, un lavabo encastré, un plan de toilette en granite, un sol beige, une cabine de douche à porte battante, un plan de toilette beige, des toilettes cachées, meuble double vasque, meuble-lavabo encastré et différents habillages de murs.
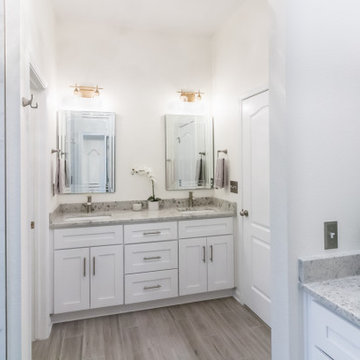
Professional Home Improvement, Inc., Lawrenceville, Georgia, 2021 Regional CotY Award Winner, Residential Bath Under $25,000
Cette image montre une salle de bain traditionnelle de taille moyenne avec un carrelage blanc, un mur blanc, un sol gris, une cabine de douche à porte coulissante, meuble-lavabo sur pied, un placard à porte shaker, des portes de placard blanches, des carreaux de porcelaine, un lavabo encastré, un plan de toilette en granite, un plan de toilette gris, des toilettes cachées, meuble double vasque et un sol en carrelage de porcelaine.
Cette image montre une salle de bain traditionnelle de taille moyenne avec un carrelage blanc, un mur blanc, un sol gris, une cabine de douche à porte coulissante, meuble-lavabo sur pied, un placard à porte shaker, des portes de placard blanches, des carreaux de porcelaine, un lavabo encastré, un plan de toilette en granite, un plan de toilette gris, des toilettes cachées, meuble double vasque et un sol en carrelage de porcelaine.
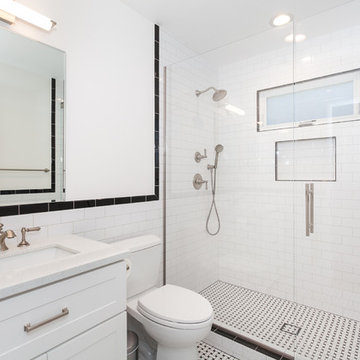
This project’s goal was to create modern and functional bathrooms and a kitchen for a family. We added new quartz countertops and stainless steel appliances bring some life to kitchen. Countertop space was a priority for this project so we designed the kitchen to maximize countertop space but still have enough space to move around in. For the bathroom it was important to add modern features. In the master bathroom we added a walk in shower with two shower heads and some very stylish floors. Check them out!!
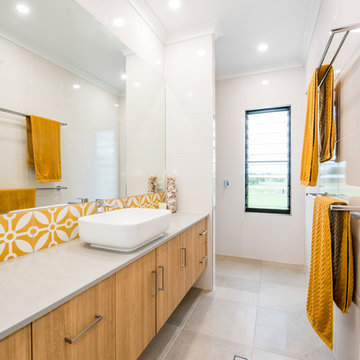
Exemple d'une salle de bain tendance en bois clair de taille moyenne pour enfant avec un placard à porte plane, une douche ouverte, un carrelage blanc, des carreaux de céramique, un mur blanc, un sol en carrelage de céramique, une vasque, un plan de toilette en granite, un sol gris, aucune cabine, un plan de toilette gris, une niche, meuble simple vasque et meuble-lavabo suspendu.
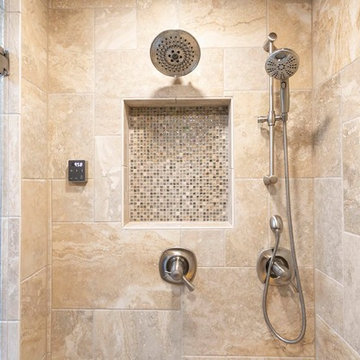
Poulin Design Center
Réalisation d'une salle de bain tradition en bois brun de taille moyenne avec un placard à porte shaker, WC à poser, un carrelage multicolore, un mur blanc, un sol en carrelage de porcelaine, un lavabo encastré, un plan de toilette en granite, un sol multicolore, une cabine de douche à porte battante et un plan de toilette multicolore.
Réalisation d'une salle de bain tradition en bois brun de taille moyenne avec un placard à porte shaker, WC à poser, un carrelage multicolore, un mur blanc, un sol en carrelage de porcelaine, un lavabo encastré, un plan de toilette en granite, un sol multicolore, une cabine de douche à porte battante et un plan de toilette multicolore.
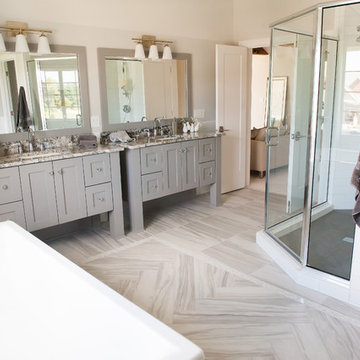
Exemple d'une très grande salle de bain principale chic avec un placard en trompe-l'oeil, des portes de placard grises, une baignoire indépendante, une douche d'angle, un carrelage blanc, un carrelage métro, un mur blanc, un sol en marbre, un lavabo encastré, un plan de toilette en granite, un sol gris, une cabine de douche à porte battante et un plan de toilette multicolore.

Idées déco pour une grande douche en alcôve principale et blanche et bois moderne en bois foncé avec un placard avec porte à panneau surélevé, une baignoire d'angle, WC à poser, un carrelage blanc, un mur blanc, un sol en calcaire, une vasque, un plan de toilette en granite, un sol multicolore, une cabine de douche à porte battante, un plan de toilette multicolore, meuble double vasque, meuble-lavabo encastré et un plafond voûté.
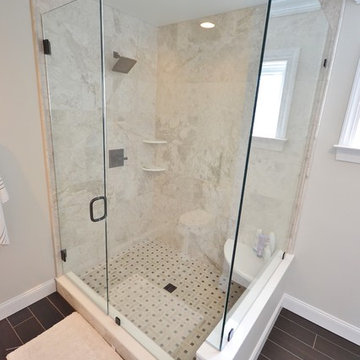
The master bath shower was enlarged and a full frameless glass surround was installed to let all the bathrooms natural light into the shower. Accented with Fabuwood Cabinetry in white and granite countertops, this bathroom is spectacular. The contrasting dark tile floor is accented by the oil rubbed bronze fixtures, shower hardware, and customer accessories. The new double bowl vanity has plenty of storage and countertop space. The shower floor tile and the pivoting mirrors are Chester County Kitchen and Bath's favorite items of this awesome new master bath.
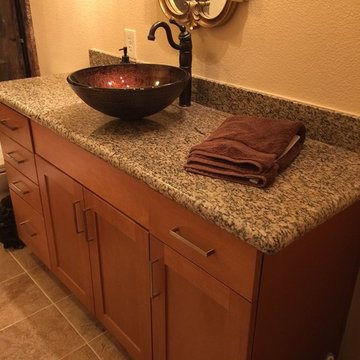
Exemple d'une salle de bain chic avec un mur blanc, une vasque et un plan de toilette en granite.
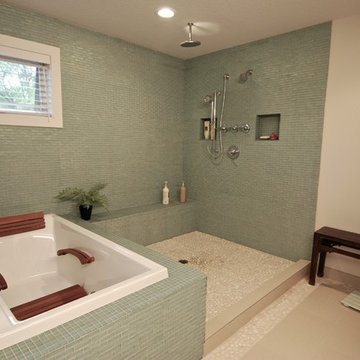
Masami Suga
Cette image montre une salle de bain principale vintage en bois brun de taille moyenne avec un placard à porte plane, une baignoire posée, une douche ouverte, WC à poser, un carrelage bleu, un carrelage en pâte de verre, un mur blanc, un sol en carrelage de céramique, un lavabo encastré et un plan de toilette en granite.
Cette image montre une salle de bain principale vintage en bois brun de taille moyenne avec un placard à porte plane, une baignoire posée, une douche ouverte, WC à poser, un carrelage bleu, un carrelage en pâte de verre, un mur blanc, un sol en carrelage de céramique, un lavabo encastré et un plan de toilette en granite.
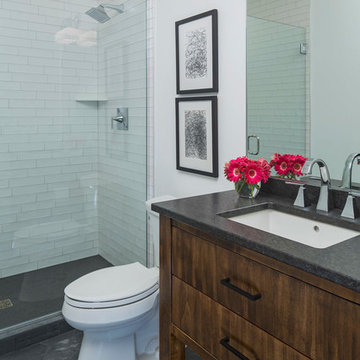
Martha O'Hara Interiors, Interior Design & Photo Styling | City Homes, Builder | Troy Thies, Photography
Please Note: All “related,” “similar,” and “sponsored” products tagged or listed by Houzz are not actual products pictured. They have not been approved by Martha O’Hara Interiors nor any of the professionals credited. For information about our work, please contact design@oharainteriors.com.
Idées déco de salles de bain avec un mur blanc et un plan de toilette en granite
9