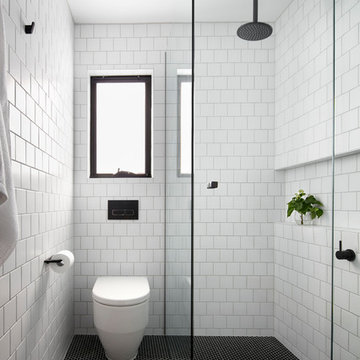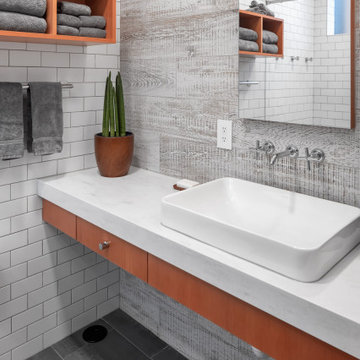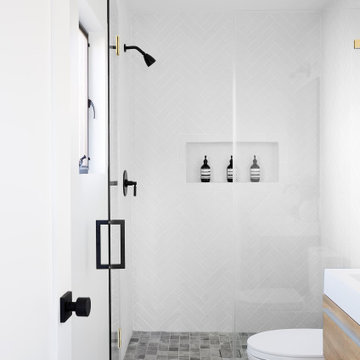Salle de Bain et Douche
Trier par :
Budget
Trier par:Populaires du jour
121 - 140 sur 17 128 photos
1 sur 3

View for the master bedroom to the open bath.
Exemple d'une petite salle de bain principale moderne en bois clair avec un lavabo encastré, un placard à porte plane, une douche ouverte, un carrelage beige, un plan de toilette en surface solide, un carrelage de pierre, un mur blanc, un sol en calcaire et aucune cabine.
Exemple d'une petite salle de bain principale moderne en bois clair avec un lavabo encastré, un placard à porte plane, une douche ouverte, un carrelage beige, un plan de toilette en surface solide, un carrelage de pierre, un mur blanc, un sol en calcaire et aucune cabine.

Former closet converted to ensuite bathroom.
Cette image montre une salle d'eau traditionnelle de taille moyenne avec un carrelage métro, un carrelage blanc, un mur blanc, un sol en carrelage de terre cuite, un lavabo de ferme et un plan de toilette en surface solide.
Cette image montre une salle d'eau traditionnelle de taille moyenne avec un carrelage métro, un carrelage blanc, un mur blanc, un sol en carrelage de terre cuite, un lavabo de ferme et un plan de toilette en surface solide.

Exemple d'une salle de bain principale nature de taille moyenne avec un placard avec porte à panneau surélevé, des portes de placard grises, un mur blanc, un sol en carrelage de porcelaine, un plan de toilette en surface solide, un sol noir et un plan de toilette blanc.

The bathroom in this home features a double wide shower. The original inspiration for the shower walls was a herringbone wall tile design in which each tile is a parallelogram.
The master bathroom in this home features a double wide shower. The original inspiration for the shower walls was a herringbone wall tile design in which each tile is a parallelogram.
But one of the things we pride ourselves on at d2e is being able to capture the look for less. It turns out that parallelogram tile was a little pricey. Our substitution: similarly proportioned black rectangular tiles installed in a herringbone pattern to elevate the look of a budget-friendly material. These 3x12 tiles Costa Alegra tiles from Bedrosians Tile & Stone did the trick.
Shower sprayer is from the Brizo Litze line in luxe gold.
photo credit: Rebecca McAlpin

Tom Roe
Inspiration pour une petite salle d'eau nordique en bois clair avec un placard sans porte, une douche à l'italienne, un carrelage blanc, un carrelage métro, un mur blanc, un sol en carrelage de terre cuite, un lavabo suspendu, un plan de toilette en surface solide et une cabine de douche à porte battante.
Inspiration pour une petite salle d'eau nordique en bois clair avec un placard sans porte, une douche à l'italienne, un carrelage blanc, un carrelage métro, un mur blanc, un sol en carrelage de terre cuite, un lavabo suspendu, un plan de toilette en surface solide et une cabine de douche à porte battante.

Bruce Starrenburg
Idée de décoration pour une salle de bain principale tradition de taille moyenne avec un lavabo intégré, un placard à porte plane, des portes de placard noires, un plan de toilette en surface solide, une baignoire en alcôve, un combiné douche/baignoire, WC à poser, un carrelage blanc, un carrelage de pierre, un mur blanc et un sol en marbre.
Idée de décoration pour une salle de bain principale tradition de taille moyenne avec un lavabo intégré, un placard à porte plane, des portes de placard noires, un plan de toilette en surface solide, une baignoire en alcôve, un combiné douche/baignoire, WC à poser, un carrelage blanc, un carrelage de pierre, un mur blanc et un sol en marbre.

Photo : BCDF Studio
Idées déco pour une salle de bain principale et blanche et bois scandinave en bois clair de taille moyenne avec un placard à porte affleurante, une baignoire en alcôve, un combiné douche/baignoire, WC suspendus, un carrelage blanc, des carreaux de céramique, un mur blanc, un sol en carrelage de céramique, une grande vasque, un plan de toilette en surface solide, un sol noir, aucune cabine, un plan de toilette blanc, une niche, meuble double vasque et meuble-lavabo encastré.
Idées déco pour une salle de bain principale et blanche et bois scandinave en bois clair de taille moyenne avec un placard à porte affleurante, une baignoire en alcôve, un combiné douche/baignoire, WC suspendus, un carrelage blanc, des carreaux de céramique, un mur blanc, un sol en carrelage de céramique, une grande vasque, un plan de toilette en surface solide, un sol noir, aucune cabine, un plan de toilette blanc, une niche, meuble double vasque et meuble-lavabo encastré.

Large and modern master bathroom primary bathroom. Grey and white marble paired with warm wood flooring and door. Expansive curbless shower and freestanding tub sit on raised platform with LED light strip. Modern glass pendants and small black side table add depth to the white grey and wood bathroom. Large skylights act as modern coffered ceiling flooding the room with natural light.

Exemple d'une salle d'eau montagne en bois brun de taille moyenne avec un placard à porte plane, WC à poser, un carrelage blanc, un carrelage imitation parquet, un mur blanc, un sol en carrelage de porcelaine, une vasque, un plan de toilette en surface solide, un sol gris, une cabine de douche à porte battante, un plan de toilette blanc, meuble simple vasque et meuble-lavabo suspendu.

Distribuimos de manera mas funcional los elementos del baño original, aportando una bañera de grandes dimensiones y un mobiliario con mucha capacidad.
Escogemos unas baldosas fabricadas con material reciclado y KM0 que aportan el toque manual con su textura desigual en los baños.
Los grifos trabajan a baja presión, con ahorro de agua y materiales de larga durabilidad preparados para convivir con la cal del agua de Barcelona.

When re-working a space, it pays to consider your priorities early on. We discussed the pros and cons of tearing out the bathroom and starting fresh vs. giving it a facelift. In the end, we decided that the buget was better spent on new solid oak herringbone flooring and new doors throughout. To give the space a more modern look, we opted to re-do the sink area with custom corian shelving and replaced all faucets for matte black ones. A lick of fresh, water-resistant paint, new lighting and some decorative elements (like the waffle towels seen left) gave the space a new lease of life.

We ? bathroom renovations! This initially drab space was so poorly laid-out that it fit only a tiny vanity for a family of four!
Working in the existing footprint, and in a matter of a few weeks, we were able to design and renovate this space to accommodate a double vanity (SO important when it is the only bathroom in the house!). In addition, we snuck in a private toilet room for added functionality. Now this bath is a stunning workhorse!

Stage two of this project was to renovate the upstairs bathrooms which consisted of main bathroom, powder room, ensuite and walk in robe. A feature wall of hand made subways laid vertically and navy and grey floors harmonise with the downstairs theme. We have achieved a calming space whilst maintaining functionality and much needed storage space.

Cette photo montre une douche en alcôve principale chic de taille moyenne avec un placard avec porte à panneau encastré, des portes de placard bleues, un carrelage bleu, des carreaux de porcelaine, un mur blanc, un sol en carrelage de céramique, un lavabo encastré, un plan de toilette en surface solide, un sol beige, une cabine de douche avec un rideau, un plan de toilette blanc, buanderie, meuble simple vasque et meuble-lavabo sur pied.

Il bagno è stato ricavato dal vecchio locale in fondo al ballatoio ad uso comune. Specchio in continuità con la finestra. Mobile laccato bianco sospeso, piano in corian e lavabo in ceramica sotto-top. Rubinetteria a parete, sanitari sospesi della duravit. Box doccia in vetro trasparente extra-chiaro. Il soffitto è ribassato per alloggiare il soppalco dell'ingresso per letto ospiti. Una vetrata sopra alla porta permette l'ingresso della luce.

Aménagement d'une salle de bain classique en bois brun de taille moyenne avec un placard à porte shaker, WC séparés, un carrelage blanc, un carrelage métro, un mur blanc, un sol en carrelage imitation parquet, un lavabo encastré, un plan de toilette en surface solide, un sol gris, une cabine de douche à porte battante, un plan de toilette blanc, un banc de douche, meuble double vasque et meuble-lavabo sur pied.

Creation of a new master bathroom, kids’ bathroom, toilet room and a WIC from a mid. size bathroom was a challenge but the results were amazing.
The master bathroom has a huge 5.5'x6' shower with his/hers shower heads.
The main wall of the shower is made from 2 book matched porcelain slabs, the rest of the walls are made from Thasos marble tile and the floors are slate stone.
The vanity is a double sink custom made with distress wood stain finish and its almost 10' long.
The vanity countertop and backsplash are made from the same porcelain slab that was used on the shower wall.
The two pocket doors on the opposite wall from the vanity hide the WIC and the water closet where a $6k toilet/bidet unit is warmed up and ready for her owner at any given moment.
Notice also the huge 100" mirror with built-in LED light, it is a great tool to make the relatively narrow bathroom to look twice its size.

Réalisation d'une salle de bain principale vintage en bois brun de taille moyenne avec un placard à porte plane, une baignoire en alcôve, un combiné douche/baignoire, WC suspendus, un carrelage blanc, des carreaux de céramique, un mur blanc, un sol en marbre, un lavabo encastré, un plan de toilette en surface solide, un sol blanc, une cabine de douche à porte battante, un plan de toilette blanc, une niche, meuble simple vasque et meuble-lavabo suspendu.

Secondary bedroom bathroom featuring concrete tile throughout accented with white herringbone tile, wood vanity and black plumbing fixtures.
Inspiration pour une petite salle de bain minimaliste en bois brun avec un placard à porte plane, WC à poser, un mur blanc, sol en béton ciré, un lavabo intégré, un plan de toilette en surface solide, un sol gris, une cabine de douche à porte battante et un plan de toilette blanc.
Inspiration pour une petite salle de bain minimaliste en bois brun avec un placard à porte plane, WC à poser, un mur blanc, sol en béton ciré, un lavabo intégré, un plan de toilette en surface solide, un sol gris, une cabine de douche à porte battante et un plan de toilette blanc.

Master Ensuite
Cette image montre une grande salle de bain principale design avec un placard à porte plane, des portes de placard noires, une baignoire indépendante, un carrelage noir et blanc, des dalles de pierre, un mur blanc, une vasque, un sol gris, meuble double vasque, une douche ouverte, tous types de WC, un sol en carrelage de porcelaine, un plan de toilette en surface solide, aucune cabine, un plan de toilette gris, différents designs de plafond et différents habillages de murs.
Cette image montre une grande salle de bain principale design avec un placard à porte plane, des portes de placard noires, une baignoire indépendante, un carrelage noir et blanc, des dalles de pierre, un mur blanc, une vasque, un sol gris, meuble double vasque, une douche ouverte, tous types de WC, un sol en carrelage de porcelaine, un plan de toilette en surface solide, aucune cabine, un plan de toilette gris, différents designs de plafond et différents habillages de murs.
7