Idées déco de salles de bain avec un mur blanc et un plan de toilette en verre
Trier par :
Budget
Trier par:Populaires du jour
161 - 180 sur 1 560 photos
1 sur 3
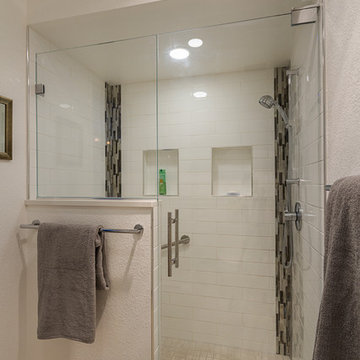
Photography by Jeffery Volker
Exemple d'une petite salle de bain principale tendance avec un placard à porte plane, des portes de placard violettes, une baignoire en alcôve, une douche ouverte, WC à poser, un carrelage blanc, des carreaux de céramique, un mur blanc, un sol en carrelage de porcelaine, un lavabo suspendu, un plan de toilette en verre, un sol beige, une cabine de douche à porte battante et un plan de toilette blanc.
Exemple d'une petite salle de bain principale tendance avec un placard à porte plane, des portes de placard violettes, une baignoire en alcôve, une douche ouverte, WC à poser, un carrelage blanc, des carreaux de céramique, un mur blanc, un sol en carrelage de porcelaine, un lavabo suspendu, un plan de toilette en verre, un sol beige, une cabine de douche à porte battante et un plan de toilette blanc.
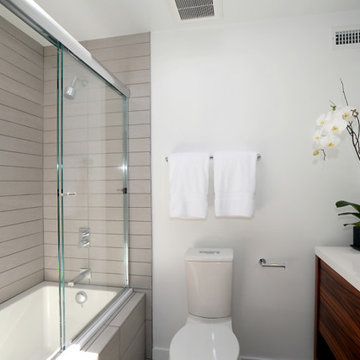
After Picture-Bathroom
Réalisation d'une petite salle de bain principale minimaliste en bois foncé avec un placard à porte plane, une baignoire en alcôve, un combiné douche/baignoire, WC à poser, un carrelage beige, un lavabo intégré, un plan de toilette en verre, une cabine de douche à porte coulissante, un plan de toilette blanc et un mur blanc.
Réalisation d'une petite salle de bain principale minimaliste en bois foncé avec un placard à porte plane, une baignoire en alcôve, un combiné douche/baignoire, WC à poser, un carrelage beige, un lavabo intégré, un plan de toilette en verre, une cabine de douche à porte coulissante, un plan de toilette blanc et un mur blanc.
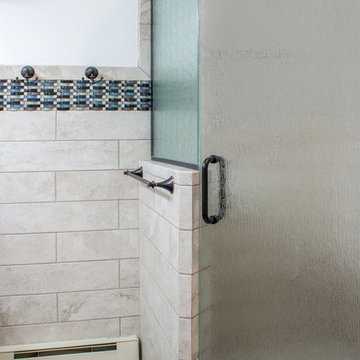
Gorgeous tile work and vanity with double sink were added to this home in Lake Geneva.
Exemple d'une douche en alcôve principale tendance en bois foncé de taille moyenne avec un placard avec porte à panneau encastré, WC séparés, un carrelage noir, un carrelage bleu, un carrelage blanc, mosaïque, un mur blanc, un sol en carrelage de céramique, un lavabo intégré, un plan de toilette en verre, un sol beige et aucune cabine.
Exemple d'une douche en alcôve principale tendance en bois foncé de taille moyenne avec un placard avec porte à panneau encastré, WC séparés, un carrelage noir, un carrelage bleu, un carrelage blanc, mosaïque, un mur blanc, un sol en carrelage de céramique, un lavabo intégré, un plan de toilette en verre, un sol beige et aucune cabine.
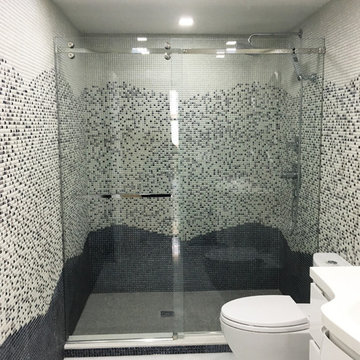
Réalisation d'une douche en alcôve principale minimaliste de taille moyenne avec un placard à porte plane, des portes de placard blanches, un sol en carrelage de céramique, un plan de toilette en verre, un carrelage noir et blanc, mosaïque et un mur blanc.
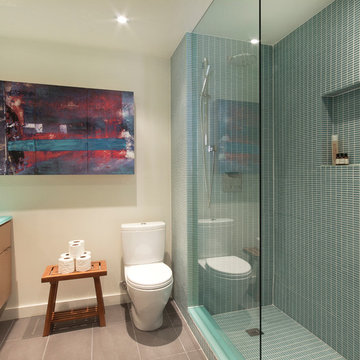
This washroom has so many creative elements: a medicine cabinet that doubles as art, frosted aqua glass, counter tops, aqua blue mosaic glass tile in the shower, and honey coloured, white oak to keep the space warm and inviting. This washroom also houses a hidden laundry room that disappears into the decor of the washroom.
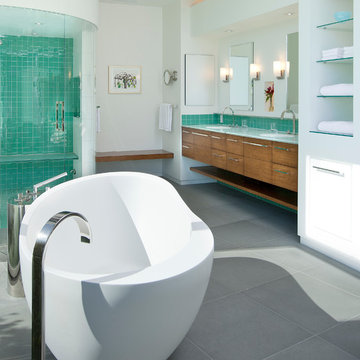
Cette image montre une grande douche en alcôve principale design en bois clair avec un placard à porte plane, un carrelage vert, un plan de toilette en verre, une baignoire indépendante, des carreaux de céramique, un mur blanc, carreaux de ciment au sol et un lavabo encastré.
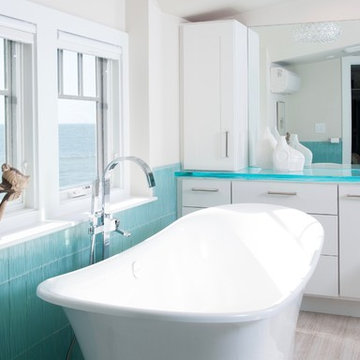
It was important to the homeowner to keep the integrity of this 1948 home — adding headroom and windows to the rooms on the second floor without changing the charm and proportions of the cottage.
A dormer in the master bathroom allows for more windows and a vaulted ceiling.
The bathroom vanity was designed to provide maximum storage.
The second floor is modernized, the floor plan is streamlined, more comfortable and gracious.
This project was photographed by Andrea Hansen
Interior finishes by Judith Rosenthal
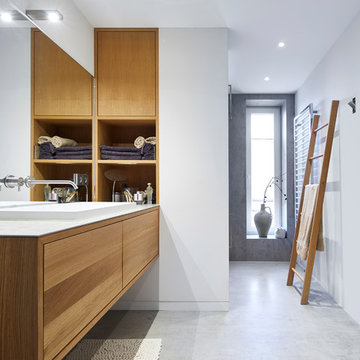
Idée de décoration pour une grande salle de bain principale design en bois brun avec un placard à porte plane, un mur blanc, sol en béton ciré, une vasque, un sol gris, un carrelage blanc, des carreaux de miroir, un plan de toilette en verre, un plan de toilette gris, une douche à l'italienne et aucune cabine.
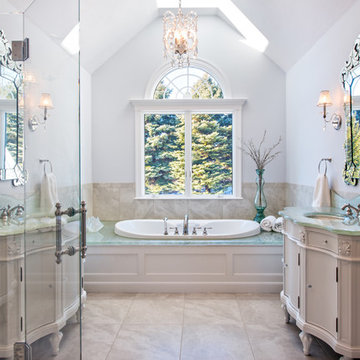
A very unique and sophisticated bathroom design. A Victorian style with a twist...
The colors are soft,and the silver glass shimmers and adds a very unique looks, a combination of old and new.
The sinks are integrated in the counter, made of layers of glass cast into 1" thick counter with a sculpted edg. The same glass is used around the bath tub also.
Mary prince photography
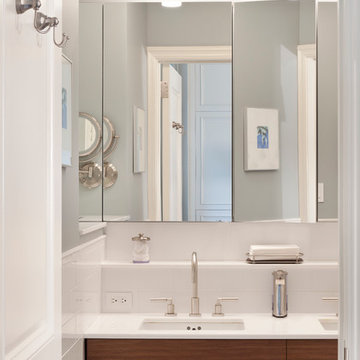
Cette photo montre une douche en alcôve principale chic en bois brun de taille moyenne avec un placard à porte plane, WC suspendus, un carrelage blanc, un carrelage de pierre, un mur blanc, un sol en carrelage de terre cuite, un lavabo encastré, un plan de toilette en verre, un sol gris et une cabine de douche à porte battante.
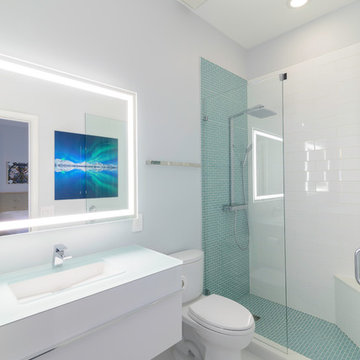
Idées déco pour une douche en alcôve contemporaine de taille moyenne avec un placard à porte plane, des portes de placard blanches, WC séparés, un carrelage blanc, un carrelage métro, un mur blanc, un sol en carrelage de porcelaine, un lavabo encastré, un plan de toilette en verre, un sol blanc et une cabine de douche à porte battante.
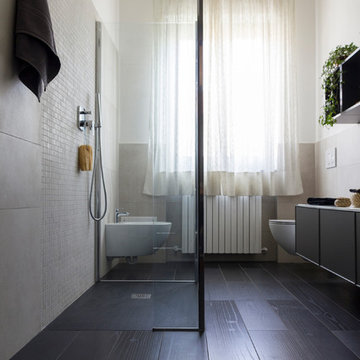
Pavimento nero in gres porcellanato che riproduce in modo originale le venature del legno. Doccia walk-in con piatto doccia filo pavimento in resina
Cette image montre une salle d'eau design de taille moyenne avec un placard avec porte à panneau encastré, des portes de placard grises, une douche à l'italienne, WC suspendus, un carrelage beige, des carreaux de porcelaine, un mur blanc, un sol en carrelage de porcelaine, un lavabo suspendu, un plan de toilette en verre, un sol noir, aucune cabine et un plan de toilette blanc.
Cette image montre une salle d'eau design de taille moyenne avec un placard avec porte à panneau encastré, des portes de placard grises, une douche à l'italienne, WC suspendus, un carrelage beige, des carreaux de porcelaine, un mur blanc, un sol en carrelage de porcelaine, un lavabo suspendu, un plan de toilette en verre, un sol noir, aucune cabine et un plan de toilette blanc.
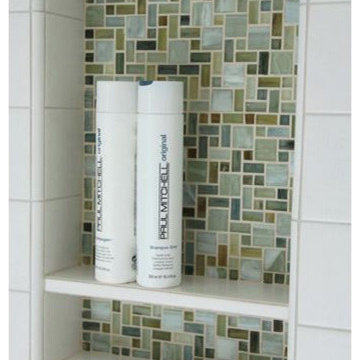
Lunada Bay Gendai Mila glass mosaic tile soap niche in shower
Aménagement d'une salle de bain contemporaine avec des portes de placard blanches, un carrelage vert, mosaïque, un mur blanc, un lavabo posé et un plan de toilette en verre.
Aménagement d'une salle de bain contemporaine avec des portes de placard blanches, un carrelage vert, mosaïque, un mur blanc, un lavabo posé et un plan de toilette en verre.
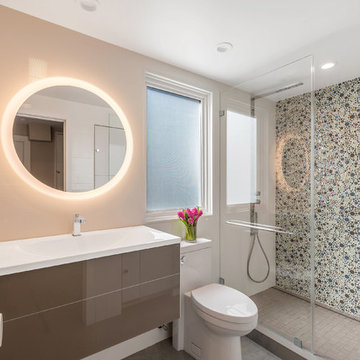
For a young family of four in Oakland’s Redwood Heights neighborhood we remodeled and enlarged one bathroom and created a second bathroom at the rear of the existing garage. This family of four was outgrowing their home but loved their neighborhood. They needed a larger bathroom and also needed a second bath on a different level to accommodate the fact that the mother gets ready for work hours before the others usually get out of bed. For the hard-working Mom, we created a new bathroom in the garage level, with luxurious finishes and fixtures to reward her for being the primary bread-winner in the family. Based on a circle/bubble theme we created a feature wall of circular tiles from Porcelanosa on the back wall of the shower and a used a round Electric Mirror at the vanity. Other luxury features of the downstairs bath include a Fanini MilanoSlim shower system, floating lacquer vanity and custom built in cabinets. For the upstairs bathroom, we enlarged the room by borrowing space from the adjacent closets. Features include a rectangular Electric Mirror, custom vanity and cabinets, wall-hung Duravit toilet and glass finger tiles.
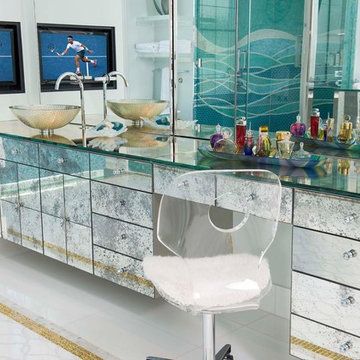
Exemple d'une salle de bain tendance avec une vasque, un placard à porte vitrée, un plan de toilette en verre et un mur blanc.
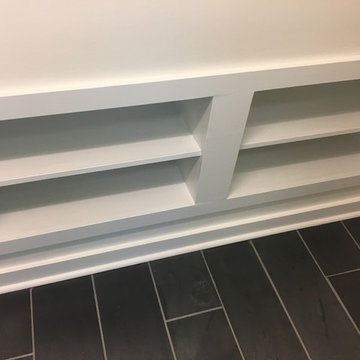
Cette image montre une grande douche en alcôve principale minimaliste avec un placard à porte plane, des portes de placard blanches, WC séparés, un carrelage blanc, un carrelage métro, un mur blanc, un sol en ardoise, un lavabo intégré, un plan de toilette en verre, un sol noir, une cabine de douche à porte battante et un plan de toilette blanc.
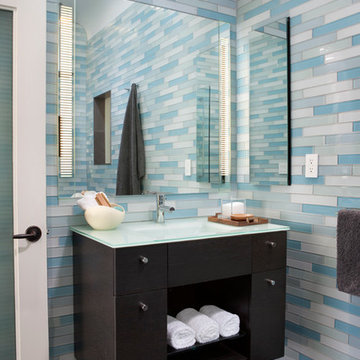
ASID Design Excellence First Place Residential – Whole House Under 2,500 SF: Michael Merrill Design Studio completely remodeled this Edwardian penthouse to create a cohesive space that reflected the client’s desire to have each room unique and different from one another, ranging in styles from traditional to modern, masculine to feminine.
Photos © Paul Dyer Photography
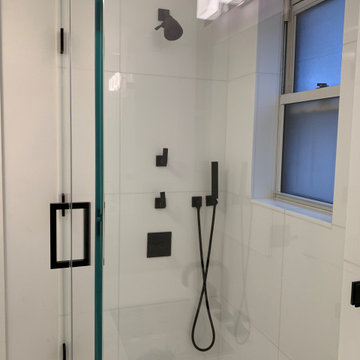
Soft, quiet feel with an exciting custom-made glass mosaic shower floor focal point. Large format Nano glass white tile on the shower walls, niche and floor contribute to the serene feel of the space. Custom shower niche, vanity and full height linen closet take full advantage of the space limitations.
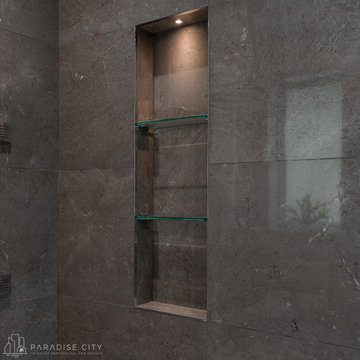
Complete renovation of the master bedroom
Inspiration pour une grande salle de bain principale design avec un placard à porte plane, des portes de placard grises, une baignoire indépendante, une douche d'angle, un bidet, un carrelage blanc, des carreaux de porcelaine, un mur blanc, un sol en carrelage de porcelaine, un lavabo intégré, un plan de toilette en verre, un sol blanc, une cabine de douche à porte coulissante, un plan de toilette noir, une niche, meuble double vasque et meuble-lavabo suspendu.
Inspiration pour une grande salle de bain principale design avec un placard à porte plane, des portes de placard grises, une baignoire indépendante, une douche d'angle, un bidet, un carrelage blanc, des carreaux de porcelaine, un mur blanc, un sol en carrelage de porcelaine, un lavabo intégré, un plan de toilette en verre, un sol blanc, une cabine de douche à porte coulissante, un plan de toilette noir, une niche, meuble double vasque et meuble-lavabo suspendu.
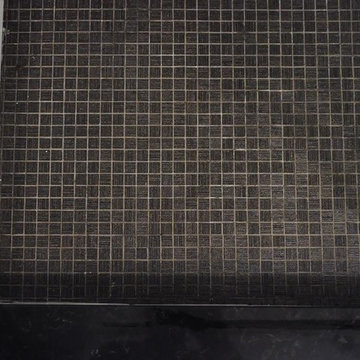
Complete bathroom remodel in a pre-war building. MyHome removed the existing tub, converting it into a sleek white subway tiled shower black glass tiled floor.
Idées déco de salles de bain avec un mur blanc et un plan de toilette en verre
9