Idées déco de salles de bain avec un mur blanc et un sol en bois brun
Trier par :
Budget
Trier par:Populaires du jour
41 - 60 sur 4 824 photos
1 sur 3

Idées déco pour une grande salle de bain principale campagne en bois foncé avec une baignoire indépendante, un mur blanc, un sol en bois brun, un lavabo encastré, un plan de toilette en marbre, un sol marron, un plan de toilette blanc et un placard avec porte à panneau encastré.
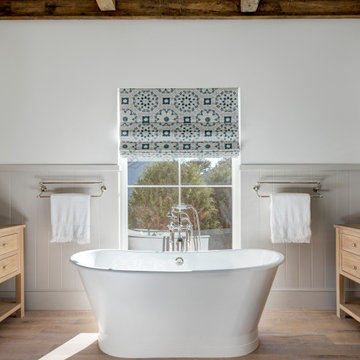
Idée de décoration pour une salle de bain principale champêtre en bois brun avec une baignoire indépendante, un mur blanc, un sol en bois brun, un plan de toilette en bois, un sol marron, un plan de toilette marron et un placard à porte plane.
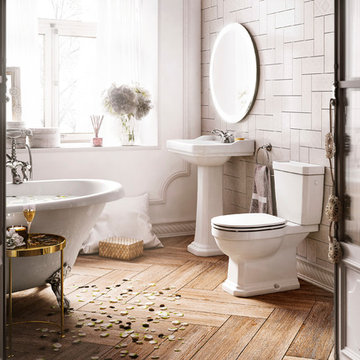
Aménagement d'une salle de bain campagne avec des portes de placard blanches, une baignoire sur pieds, WC séparés, un carrelage beige, un mur blanc, un sol en bois brun, un lavabo de ferme, un sol beige et un plan de toilette blanc.
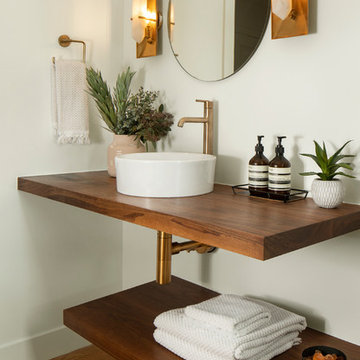
Many people can’t see beyond the current aesthetics when looking to buy a house, but this innovative couple recognized the good bones of their mid-century style home in Golden’s Applewood neighborhood and were determined to make the necessary updates to create the perfect space for their family.
In order to turn this older residence into a modern home that would meet the family’s current lifestyle, we replaced all the original windows with new, wood-clad black windows. The design of window is a nod to the home’s mid-century roots with modern efficiency and a polished appearance. We also wanted the interior of the home to feel connected to the awe-inspiring outside, so we opened up the main living area with a vaulted ceiling. To add a contemporary but sleek look to the fireplace, we crafted the mantle out of cold rolled steel. The texture of the cold rolled steel conveys a natural aesthetic and pairs nicely with the walnut mantle we built to cap the steel, uniting the design in the kitchen and the built-in entryway.
Everyone at Factor developed rich relationships with this beautiful family while collaborating through the design and build of their freshly renovated, contemporary home. We’re grateful to have the opportunity to work with such amazing people, creating inspired spaces that enhance the quality of their lives.

Marcell Puzsar
Idées déco pour une grande salle de bain principale campagne avec une baignoire en alcôve, un combiné douche/baignoire, WC séparés, un carrelage blanc, des carreaux de céramique, un mur blanc, un sol en bois brun, un lavabo posé, un plan de toilette en surface solide, un sol marron, une cabine de douche avec un rideau et un plan de toilette blanc.
Idées déco pour une grande salle de bain principale campagne avec une baignoire en alcôve, un combiné douche/baignoire, WC séparés, un carrelage blanc, des carreaux de céramique, un mur blanc, un sol en bois brun, un lavabo posé, un plan de toilette en surface solide, un sol marron, une cabine de douche avec un rideau et un plan de toilette blanc.
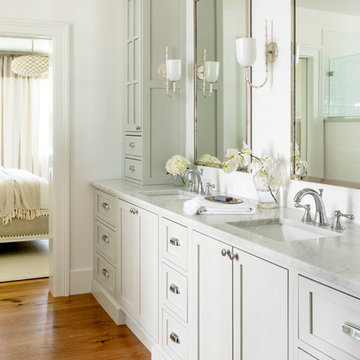
photo by Read Mckendree
Cette image montre une salle de bain principale traditionnelle de taille moyenne avec un mur blanc, un lavabo encastré, un plan de toilette en marbre, un placard avec porte à panneau encastré, des portes de placard grises, une douche d'angle, WC à poser, un carrelage blanc, un carrelage métro, un sol en bois brun, un sol marron, aucune cabine et un plan de toilette blanc.
Cette image montre une salle de bain principale traditionnelle de taille moyenne avec un mur blanc, un lavabo encastré, un plan de toilette en marbre, un placard avec porte à panneau encastré, des portes de placard grises, une douche d'angle, WC à poser, un carrelage blanc, un carrelage métro, un sol en bois brun, un sol marron, aucune cabine et un plan de toilette blanc.
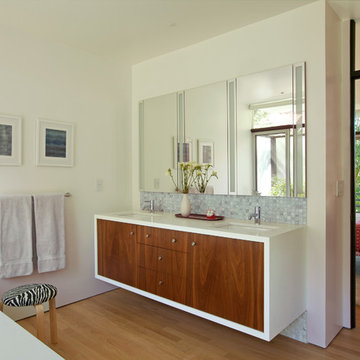
A modern mid-century house in the Los Feliz neighborhood of the Hollywood Hills, this was an extensive renovation. The house was brought down to its studs, new foundations poured, and many walls and rooms relocated and resized. The aim was to improve the flow through the house, to make if feel more open and light, and connected to the outside, both literally through a new stair leading to exterior sliding doors, and through new windows along the back that open up to canyon views. photos by Undine Prohl
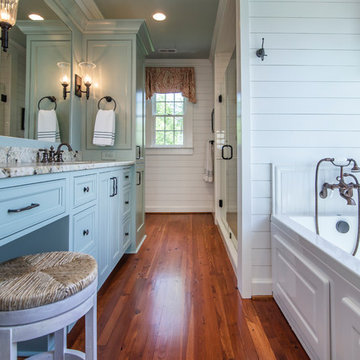
This Jack and Jill master bathroom is a very unique space. The painted cabinets are different than the others used in the house but they still have a traditional/transitional style. The shiplap throughout the house gives the whole house a sense of unity.
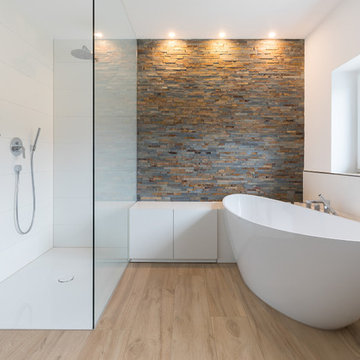
Auch im Bad wird Stauraum benötigt. Um der freistehenden Badewanne nicht die Show zu stehlen, wurden niedrige Stauraumschränke maßangefertigt. So entsteht genug Platz für Handtücher und außerdem eine Ablagefläche für Hygieneprodukte.
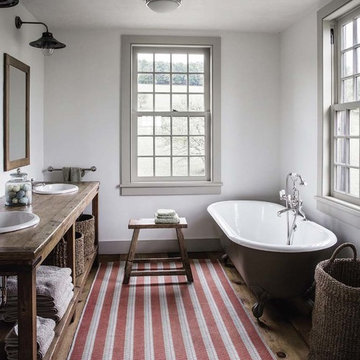
Idées déco pour une salle de bain campagne avec un placard sans porte, des portes de placard marrons, une baignoire sur pieds, un mur blanc, un sol en bois brun, un lavabo posé, un plan de toilette en bois, un sol marron et un plan de toilette marron.
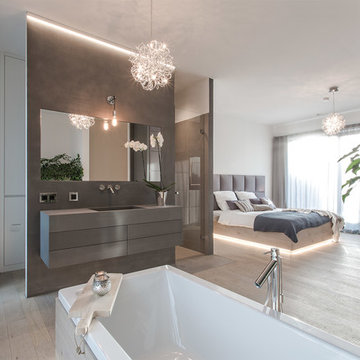
Réalisation d'une grande salle de bain design avec un mur blanc, un sol en bois brun et un sol beige.
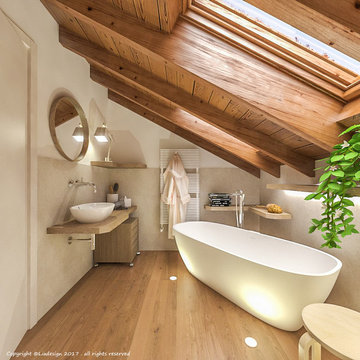
Liadesign
Réalisation d'une salle de bain principale méditerranéenne en bois clair de taille moyenne avec une baignoire indépendante, WC suspendus, un carrelage beige, des carreaux de porcelaine, un mur blanc, un sol en bois brun, une vasque, un plan de toilette en bois, un sol beige et un plan de toilette beige.
Réalisation d'une salle de bain principale méditerranéenne en bois clair de taille moyenne avec une baignoire indépendante, WC suspendus, un carrelage beige, des carreaux de porcelaine, un mur blanc, un sol en bois brun, une vasque, un plan de toilette en bois, un sol beige et un plan de toilette beige.
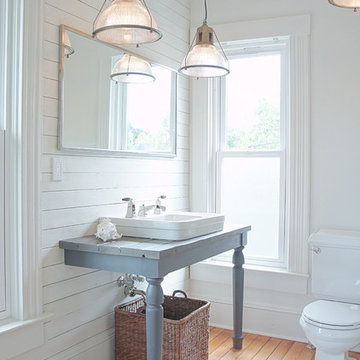
Modern Victorian farmhouse bathroom with custom vanity, shiplap walls and industrial lighting.
Complete redesign and remodel of a Victorian farmhouse in Portland, Or.
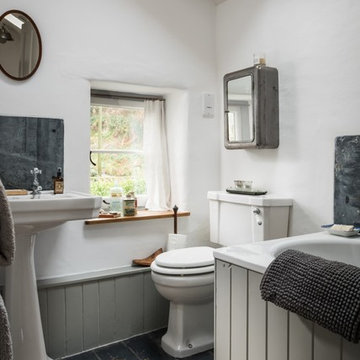
Exemple d'une petite salle de bain montagne pour enfant avec un placard à porte shaker, des portes de placard grises, une baignoire posée, un combiné douche/baignoire, WC séparés, un mur blanc, un sol en bois brun, un lavabo de ferme et un sol noir.
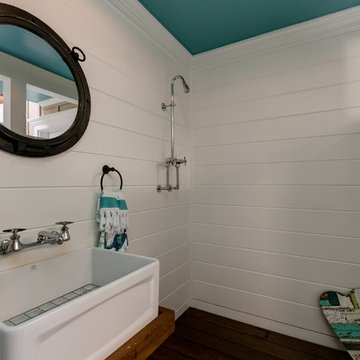
two fish digital
Idée de décoration pour une salle de bain marine de taille moyenne avec un placard à porte shaker, des portes de placard blanches, un espace douche bain, un carrelage blanc, un mur blanc, un sol en bois brun, un plan vasque, un sol beige et aucune cabine.
Idée de décoration pour une salle de bain marine de taille moyenne avec un placard à porte shaker, des portes de placard blanches, un espace douche bain, un carrelage blanc, un mur blanc, un sol en bois brun, un plan vasque, un sol beige et aucune cabine.
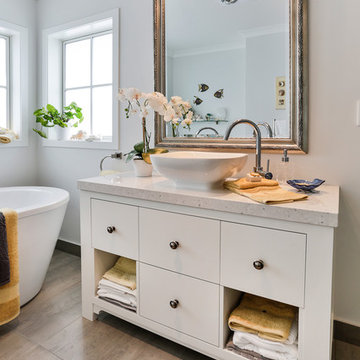
While the kitchen is impressive on it’s own, Mastercraft Kitchens didn’t stop there… they also designed and created the cabinetry and benchtops in the stunning bathroom and functional yet stylish laundry. Working with one designer and manufacturer for these key areas ensured the Cape Cod style effortlessly flows throughout this home, and the same or complementary surfaces were able to be used.
- by Mastercraft Kitchens
Photo by Jamie Cobel
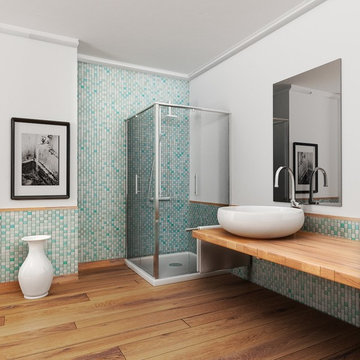
Inspiration pour une salle de bain marine avec une douche d'angle, un carrelage bleu, mosaïque, un mur blanc, un sol en bois brun, une vasque, un plan de toilette en bois, un sol marron et une cabine de douche à porte battante.
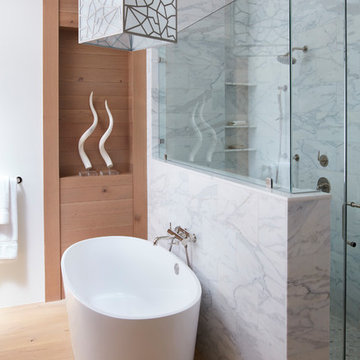
Réalisation d'une salle de bain principale design en bois brun de taille moyenne avec une baignoire indépendante, un carrelage gris, un carrelage blanc, un mur blanc, un sol en bois brun, une cabine de douche à porte battante, un placard à porte plane, WC séparés, du carrelage en marbre, un lavabo encastré, un plan de toilette en marbre, un sol marron et une douche d'angle.

View of left side of wet room and soaking tub with chrome tub filler. Plenty of natural light fills the space and the room has layers of texture by incorporating wood, tile, glass and patterned wallpaper, which adds visual interest.
Jessica Dauray - photography
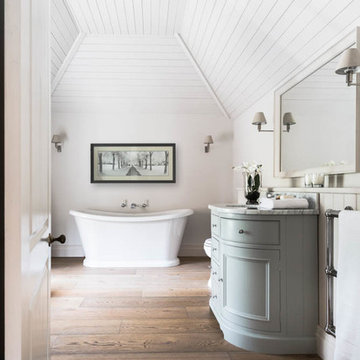
This stunning house in Hampshire has recently been totally refurbished. The client chose a character grade of Chaunceys FSC Tectonic Engineered Oak flooring which was heavily brushed. These sustainably produced, FSC certified, wide plank, engineered boards were installed throughout the house.
The Chaunceys Bristol Finish team did a fantastic job of applying our special Vintage oil finish onto these heavily brushed boards before they were installed, creating a convincingly aged floor. Chaunceys Vintage oak flooring sets off the painted wood ceiling and the neutral colour scheme as well as the beautiful kitchen and bathroom fittings supplied by Neptune Kitchens.
Idées déco de salles de bain avec un mur blanc et un sol en bois brun
3