Idées déco de salles de bain avec un mur blanc et un sol en carrelage de terre cuite
Trier par :
Budget
Trier par:Populaires du jour
21 - 40 sur 7 258 photos
1 sur 3

This large walk-in shower is enhanced with light-blue subway tiles stretching all the way from the shower floor to the ceiling.
Inspiration pour une grande douche en alcôve principale craftsman en bois brun avec un placard à porte shaker, WC séparés, un carrelage bleu, un carrelage métro, un mur blanc, un sol en carrelage de terre cuite, un lavabo encastré, un plan de toilette en quartz modifié, un sol blanc, une cabine de douche à porte battante, un plan de toilette blanc, un banc de douche, meuble double vasque et meuble-lavabo encastré.
Inspiration pour une grande douche en alcôve principale craftsman en bois brun avec un placard à porte shaker, WC séparés, un carrelage bleu, un carrelage métro, un mur blanc, un sol en carrelage de terre cuite, un lavabo encastré, un plan de toilette en quartz modifié, un sol blanc, une cabine de douche à porte battante, un plan de toilette blanc, un banc de douche, meuble double vasque et meuble-lavabo encastré.

White marble master bath with white marble mosaic tiles.
Inspiration pour une salle de bain principale traditionnelle avec un placard avec porte à panneau encastré, des portes de placard blanches, une douche à l'italienne, un mur blanc, un sol en carrelage de terre cuite, un lavabo encastré, un plan de toilette en marbre, une cabine de douche à porte battante, un plan de toilette blanc, des toilettes cachées, meuble double vasque, meuble-lavabo encastré et un plafond décaissé.
Inspiration pour une salle de bain principale traditionnelle avec un placard avec porte à panneau encastré, des portes de placard blanches, une douche à l'italienne, un mur blanc, un sol en carrelage de terre cuite, un lavabo encastré, un plan de toilette en marbre, une cabine de douche à porte battante, un plan de toilette blanc, des toilettes cachées, meuble double vasque, meuble-lavabo encastré et un plafond décaissé.
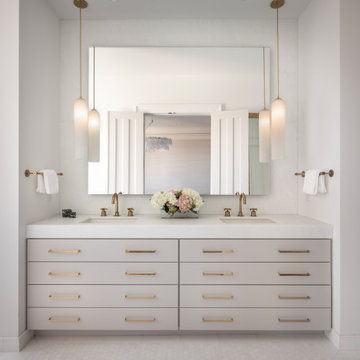
Tranquil spa-like bathroom with white marble countertop.
Aménagement d'une salle de bain classique avec un mur blanc, un sol en carrelage de terre cuite, un plan de toilette en marbre et un sol blanc.
Aménagement d'une salle de bain classique avec un mur blanc, un sol en carrelage de terre cuite, un plan de toilette en marbre et un sol blanc.

Newly constructed double vanity bath with separate soaking tub and shower for two teenage sisters. Subway tile, herringbone tile, porcelain handle lever faucets, and schoolhouse style light fixtures give a vintage twist to a contemporary bath.

Soak the day away in this luxurious tub with a signature faucet and hand shower. If you are looking for stress-free serenity this is it!
Photos: Jody Kmetz
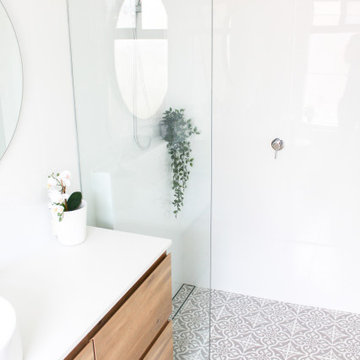
Walk In Shower, Small Ensuite, Encasutic Bathroom Floor, Patterned Floor, White Wall Pattern Grey Floor, Half Shower Wall, Small Fixed Panel Shower Screen, Small Bathroom Ideas, Single Large Vanity, On the Ball Bathrooms, Southern River Bathroom Renovations, OTB Bathrooms
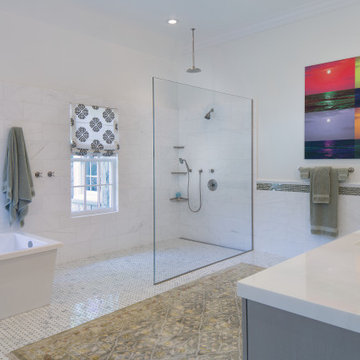
Idées déco pour une salle de bain principale contemporaine avec des portes de placard grises, une baignoire indépendante, une douche à l'italienne, un carrelage blanc, un mur blanc, un sol en carrelage de terre cuite, un lavabo encastré, un sol blanc, aucune cabine, un plan de toilette blanc et meuble simple vasque.

Idées déco pour une très grande douche en alcôve principale classique en bois foncé avec un placard à porte shaker, une baignoire indépendante, WC à poser, un carrelage blanc, du carrelage en marbre, un mur blanc, un sol en carrelage de terre cuite, un lavabo encastré, un plan de toilette en marbre, un sol multicolore, une cabine de douche à porte battante et un plan de toilette blanc.

Aménagement d'une salle de bain contemporaine pour enfant avec un placard à porte plane, des portes de placard bleues, une baignoire en alcôve, un combiné douche/baignoire, WC séparés, un carrelage blanc, un carrelage métro, un mur blanc, un sol en carrelage de terre cuite, un lavabo encastré, un sol blanc, une cabine de douche à porte battante, un plan de toilette blanc, meuble simple vasque et meuble-lavabo suspendu.

An outdated 1920's bathroom in Bayside Queens was turned into a refreshed, classic and timeless space that utilized the very limited space to its maximum capacity. The cabinets were once outdated and a dark brown that made the space look even smaller. Now, they are a bright white, accompanied by white subway tile, a light quartzite countertop and polished chrome hardware throughout. What made all the difference was the use of the tiny hex tile floors. We were also diligent to keep the shower enclosure a clear glass and stainless steel.
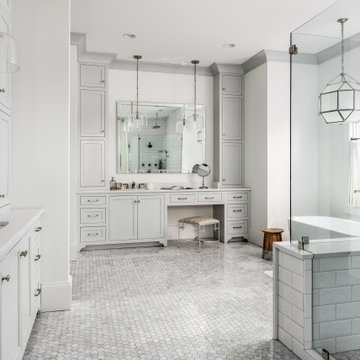
Photography: Garett + Carrie Buell of Studiobuell/ studiobuell.com
Idée de décoration pour une grande salle de bain principale tradition avec un placard à porte shaker, des portes de placard grises, une baignoire indépendante, une douche d'angle, un carrelage blanc, un carrelage métro, un mur blanc, un lavabo encastré, un sol gris, une cabine de douche à porte battante, un plan de toilette blanc et un sol en carrelage de terre cuite.
Idée de décoration pour une grande salle de bain principale tradition avec un placard à porte shaker, des portes de placard grises, une baignoire indépendante, une douche d'angle, un carrelage blanc, un carrelage métro, un mur blanc, un lavabo encastré, un sol gris, une cabine de douche à porte battante, un plan de toilette blanc et un sol en carrelage de terre cuite.

This classic Tudor home in Oakland was given a modern makeover with an interplay of soft and vibrant color, bold patterns, and sleek furniture. The classic woodwork and built-ins of the original house were maintained to add a gorgeous contrast to the modern decor.
Designed by Oakland interior design studio Joy Street Design. Serving Alameda, Berkeley, Orinda, Walnut Creek, Piedmont, and San Francisco.
For more about Joy Street Design, click here: https://www.joystreetdesign.com/
To learn more about this project, click here:
https://www.joystreetdesign.com/portfolio/oakland-tudor-home-renovation

Réalisation d'une douche en alcôve principale nordique en bois brun de taille moyenne avec un placard à porte plane, un mur blanc, un sol en carrelage de terre cuite, un lavabo encastré, un plan de toilette en quartz, un plan de toilette blanc, un carrelage blanc, un sol multicolore, des carreaux de céramique, une cabine de douche à porte battante et du carrelage bicolore.

Aménagement d'une salle de bain grise et rose classique avec un placard à porte shaker, un mur blanc, un sol en carrelage de terre cuite, un lavabo encastré, un sol marron et un plan de toilette blanc.

Fully-renovated bathroom featuring vertically-stacked white subway tile, black hexagonal floor tile, matte black accents, and inset wall storage.
Idées déco pour une salle de bain contemporaine avec une douche d'angle, WC à poser, un carrelage blanc, un mur blanc, un sol en carrelage de terre cuite, un lavabo suspendu, un sol noir et une cabine de douche à porte coulissante.
Idées déco pour une salle de bain contemporaine avec une douche d'angle, WC à poser, un carrelage blanc, un mur blanc, un sol en carrelage de terre cuite, un lavabo suspendu, un sol noir et une cabine de douche à porte coulissante.
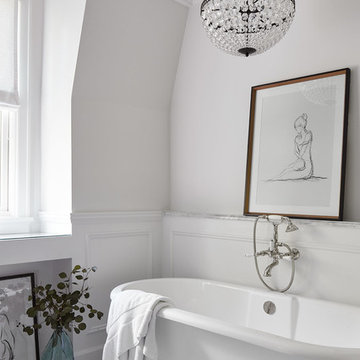
Complete gut rehabilitation and addition of this Second Empire Victorian home. White trim, new stucco, new asphalt shingle roofing with white gutters and downspouts. Awarded the Highland Park, Illinois 2017 Historic Preservation Award in Excellence in Rehabilitation. Custom white kitchen inset cabinets with panelized refrigerator and freezer. Wolf and sub zero appliances. Completely remodeled floor plans. Garage addition with screen porch above. Walk out basement and mudroom.

Réalisation d'une salle de bain principale tradition de taille moyenne avec WC séparés, un carrelage métro, un lavabo de ferme, un sol blanc, une cabine de douche à porte battante, un carrelage noir et blanc, un mur blanc et un sol en carrelage de terre cuite.

Vintage bathroom with dark accents
Inspiration pour une salle de bain vintage en bois foncé avec un placard à porte plane, un carrelage bleu, un carrelage métro, un mur blanc, un sol en carrelage de terre cuite, un plan de toilette en marbre, un sol blanc, un plan de toilette blanc, meuble double vasque et meuble-lavabo sur pied.
Inspiration pour une salle de bain vintage en bois foncé avec un placard à porte plane, un carrelage bleu, un carrelage métro, un mur blanc, un sol en carrelage de terre cuite, un plan de toilette en marbre, un sol blanc, un plan de toilette blanc, meuble double vasque et meuble-lavabo sur pied.
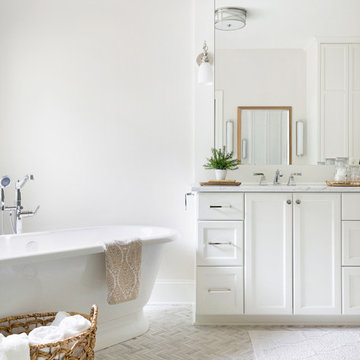
Exemple d'une grande salle de bain principale bord de mer avec un placard à porte affleurante, des portes de placard blanches, une baignoire indépendante, une douche d'angle, WC à poser, un carrelage blanc, un mur blanc, un sol en carrelage de terre cuite, un lavabo posé, un plan de toilette en quartz modifié, un sol blanc, une cabine de douche à porte battante et un plan de toilette blanc.

Cette image montre une douche en alcôve principale vintage de taille moyenne avec un placard à porte plane, des portes de placard grises, une baignoire indépendante, un carrelage noir et blanc, un carrelage métro, un mur blanc, un sol en carrelage de terre cuite, un lavabo encastré, un plan de toilette en quartz, un sol blanc, une cabine de douche à porte battante, un plan de toilette blanc, une niche, meuble simple vasque et meuble-lavabo encastré.
Idées déco de salles de bain avec un mur blanc et un sol en carrelage de terre cuite
2