Idées déco de salles de bain avec un mur blanc et un sol en liège
Trier par :
Budget
Trier par:Populaires du jour
41 - 60 sur 94 photos
1 sur 3
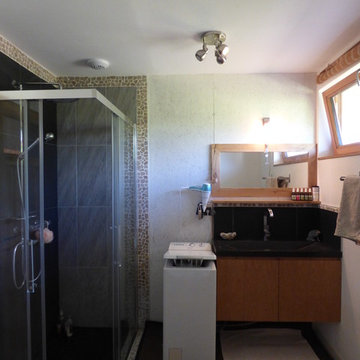
Gaultier Sandra
Cette image montre une petite salle d'eau traditionnelle en bois clair avec un placard à porte plane, un carrelage gris, des carreaux de céramique, un mur blanc, un sol en liège, une grande vasque, un plan de toilette en acier inoxydable et une cabine de douche à porte coulissante.
Cette image montre une petite salle d'eau traditionnelle en bois clair avec un placard à porte plane, un carrelage gris, des carreaux de céramique, un mur blanc, un sol en liège, une grande vasque, un plan de toilette en acier inoxydable et une cabine de douche à porte coulissante.
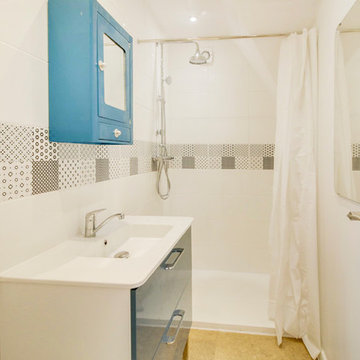
Cette image montre une salle d'eau de taille moyenne avec un placard à porte affleurante, des portes de placard bleues, une douche double, un carrelage noir et blanc, des carreaux de céramique, un mur blanc, un sol en liège, une grande vasque et un sol beige.
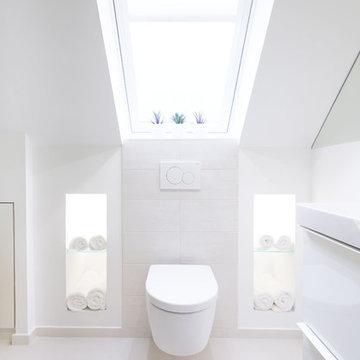
Cette photo montre une salle de bain tendance de taille moyenne avec un mur blanc, un sol en liège et un sol blanc.
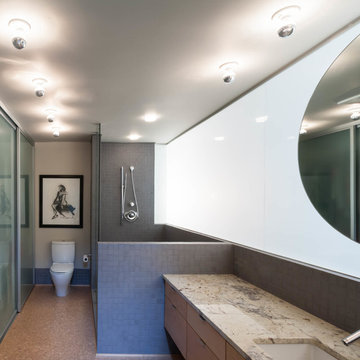
Sanjay Jani
Cette photo montre une salle de bain principale tendance en bois clair de taille moyenne avec un lavabo posé, un placard à porte plane, un plan de toilette en granite, une douche ouverte, WC à poser, un carrelage gris, des carreaux de porcelaine, un mur blanc et un sol en liège.
Cette photo montre une salle de bain principale tendance en bois clair de taille moyenne avec un lavabo posé, un placard à porte plane, un plan de toilette en granite, une douche ouverte, WC à poser, un carrelage gris, des carreaux de porcelaine, un mur blanc et un sol en liège.
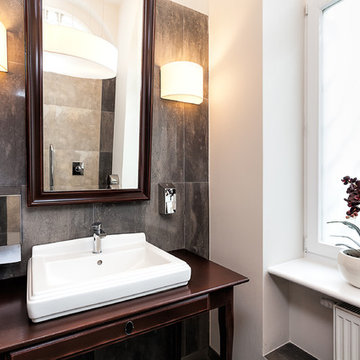
Based in New York, with over 50 years in the industry our business is built on a foundation of steadfast commitment to client satisfaction.
Inspiration pour une petite salle de bain principale minimaliste en bois foncé avec un placard sans porte, un bain bouillonnant, une douche ouverte, WC séparés, un carrelage gris, des carreaux de céramique, un mur blanc, un sol en liège, un lavabo encastré, un sol marron et une cabine de douche à porte battante.
Inspiration pour une petite salle de bain principale minimaliste en bois foncé avec un placard sans porte, un bain bouillonnant, une douche ouverte, WC séparés, un carrelage gris, des carreaux de céramique, un mur blanc, un sol en liège, un lavabo encastré, un sol marron et une cabine de douche à porte battante.
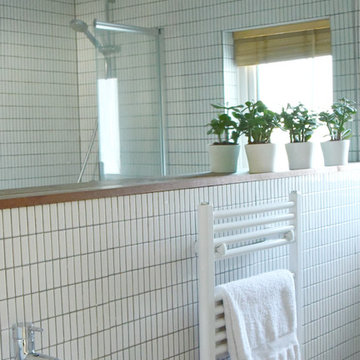
CP Photography
Idée de décoration pour une petite salle de bain pour enfant avec un placard à porte plane, des portes de placard blanches, une baignoire posée, un combiné douche/baignoire, WC séparés, un carrelage blanc, mosaïque, un mur blanc, un sol en liège et un lavabo suspendu.
Idée de décoration pour une petite salle de bain pour enfant avec un placard à porte plane, des portes de placard blanches, une baignoire posée, un combiné douche/baignoire, WC séparés, un carrelage blanc, mosaïque, un mur blanc, un sol en liège et un lavabo suspendu.
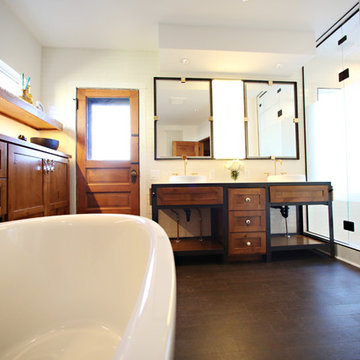
Idées déco pour une grande douche en alcôve principale industrielle en bois brun avec un lavabo posé, un placard avec porte à panneau encastré, un plan de toilette en béton, une baignoire indépendante, WC à poser, un carrelage blanc, des carreaux de porcelaine, un mur blanc et un sol en liège.
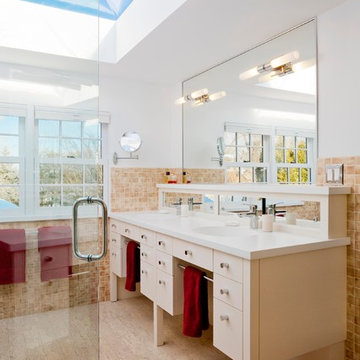
Oversized pyramidal skylight adds drama and space to an older style home. Double sink vanity has convenient inset towel bars and mirrored sliding doors on storage compartments at rear of countertop. This also creates more countertop above, under mirror. Vanity lights mounted directly to mirror. Polished chrome switch plate cover, drawer pulls, faucet, shower door handle, lights and makeup mirror all share the same polished chrome finish.
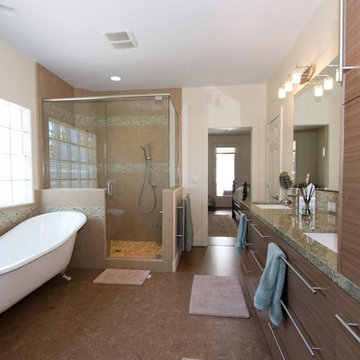
The spacious master bath has a generous vanity with lots of beautiful green counter space and surrounded by European style flat front cabinets. Lots of natural light spills in from the wall of blocks. Photographed by Eric Hoff
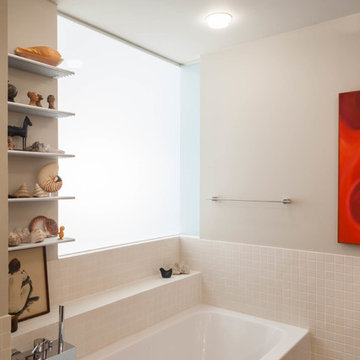
Sanjay Jani
Idée de décoration pour une salle de bain design avec une baignoire d'angle, un carrelage blanc, des carreaux de porcelaine, un mur blanc et un sol en liège.
Idée de décoration pour une salle de bain design avec une baignoire d'angle, un carrelage blanc, des carreaux de porcelaine, un mur blanc et un sol en liège.
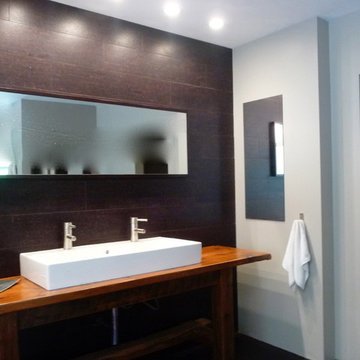
New master bath room with cork floors and a Cork wall. the vanity is mad out of the old hand crafted dining room table. 2/3 is the vanity and the other 1/3 is now the Console table in the Foyer other the home. double faucet vessel sink. There are 2 recessed Medicine cabinets on either side wall with outlets inside.
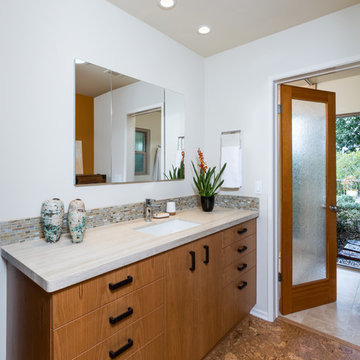
This bathroom was integrated beautifully by using the same waterfall stone tile backsplash as the design strip in the walk-in shower. Travertine tiles were used on the floor in the wet areas and natural cork which blended nicely with the matched grain vanity. The look and feel is style combined with Zen.
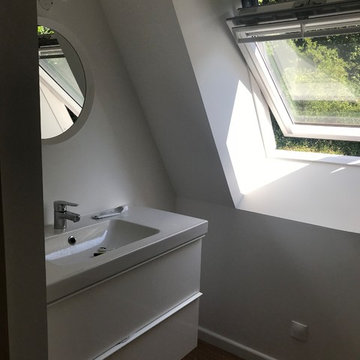
Ségolène GOGO - SG ARCHITECTURE
Idée de décoration pour une petite salle de bain design avec un placard sans porte, des portes de placard blanches, un carrelage blanc, un mur blanc, un sol en liège, un plan vasque, un plan de toilette en carrelage, un sol marron, aucune cabine et un plan de toilette blanc.
Idée de décoration pour une petite salle de bain design avec un placard sans porte, des portes de placard blanches, un carrelage blanc, un mur blanc, un sol en liège, un plan vasque, un plan de toilette en carrelage, un sol marron, aucune cabine et un plan de toilette blanc.
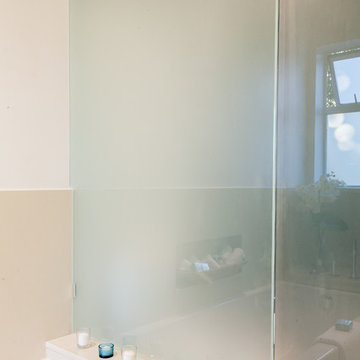
Aménagement d'une grande salle de bain contemporaine avec un mur blanc et un sol en liège.
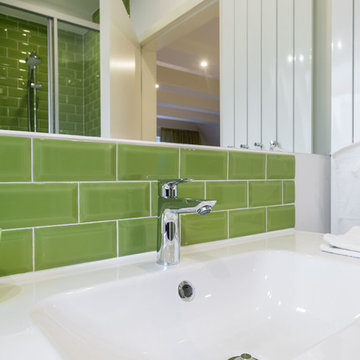
Inspiration pour une salle de bain design de taille moyenne avec un mur blanc, un sol en liège et un sol blanc.
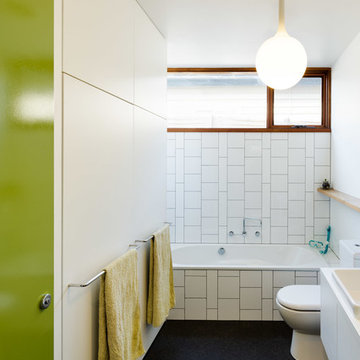
A simple bathroom with black floor and white tiled walls.
Photo credit: Drew Echberg
Inspiration pour une petite salle de bain design pour enfant avec un placard à porte plane, des portes de placard blanches, une baignoire posée, un combiné douche/baignoire, WC suspendus, un carrelage blanc, des carreaux de céramique, un mur blanc, un sol en liège, un plan de toilette en stratifié, un sol noir, aucune cabine, un plan de toilette blanc, buanderie, meuble simple vasque et meuble-lavabo suspendu.
Inspiration pour une petite salle de bain design pour enfant avec un placard à porte plane, des portes de placard blanches, une baignoire posée, un combiné douche/baignoire, WC suspendus, un carrelage blanc, des carreaux de céramique, un mur blanc, un sol en liège, un plan de toilette en stratifié, un sol noir, aucune cabine, un plan de toilette blanc, buanderie, meuble simple vasque et meuble-lavabo suspendu.
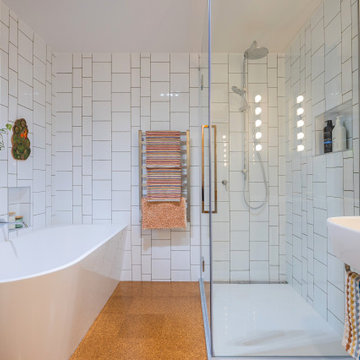
By matching different tile sizes a unique and visually interesting space was created. The white tiles provide brightness, openness and elegance, which evokes a sense of relaxation and serenity.
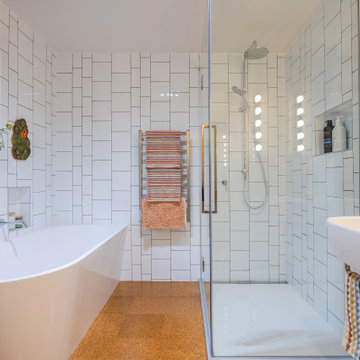
In the family bathroom, a clean and refreshing ambiance takes center stage with a predominantly white color scheme and elegant chrome accents. The back-to-wall-corner bath introduces a touch of luxury, maximizing space and providing a cozy retreat. Two variations of white tiles are thoughtfully employed in a vertical arrangement, adding visual interest without overwhelming the space. This simple yet sophisticated design approach creates a harmonious and timeless atmosphere in the family bathroom, making it a serene and inviting haven for all.
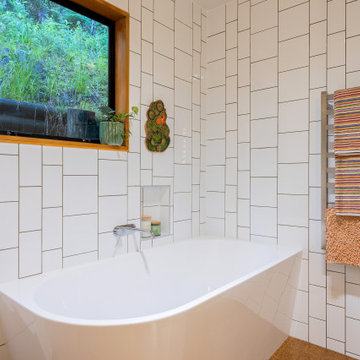
By matching different tile sizes a unique and visually interesting space was created. The white tiles provide brightness, openness and elegance, which evokes a sense of relaxation and serenity.
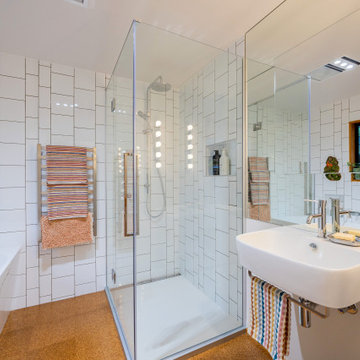
In the family bathroom, a clean and refreshing ambiance takes center stage with a predominantly white color scheme and elegant chrome accents. The back-to-wall-corner bath introduces a touch of luxury, maximizing space and providing a cozy retreat. Two variations of white tiles are thoughtfully employed in a vertical arrangement, adding visual interest without overwhelming the space. This simple yet sophisticated design approach creates a harmonious and timeless atmosphere in the family bathroom, making it a serene and inviting haven for all.
Idées déco de salles de bain avec un mur blanc et un sol en liège
3