Idées déco de salles de bain avec un mur blanc et un sol noir
Trier par :
Budget
Trier par:Populaires du jour
101 - 120 sur 9 879 photos
1 sur 3
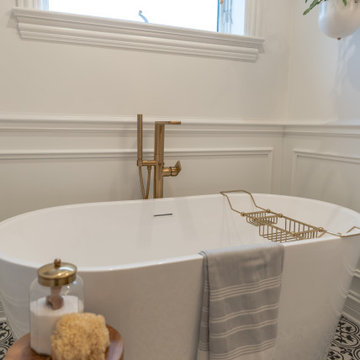
Inspiration pour une grande salle de bain principale rustique avec un placard avec porte à panneau encastré, des portes de placard noires, une baignoire indépendante, WC à poser, un mur blanc, un sol en carrelage de porcelaine, un lavabo encastré, un plan de toilette en quartz modifié, un sol noir, un plan de toilette blanc, meuble double vasque, meuble-lavabo encastré et boiseries.

Master vanity with subway tile to ceiling and hanging pendants.
Exemple d'une salle de bain principale nature en bois brun de taille moyenne avec un placard à porte shaker, une douche double, WC à poser, un carrelage blanc, un carrelage métro, un mur blanc, un sol en ardoise, un lavabo encastré, un plan de toilette en marbre, un sol noir, une cabine de douche à porte battante, un plan de toilette blanc, meuble double vasque et meuble-lavabo encastré.
Exemple d'une salle de bain principale nature en bois brun de taille moyenne avec un placard à porte shaker, une douche double, WC à poser, un carrelage blanc, un carrelage métro, un mur blanc, un sol en ardoise, un lavabo encastré, un plan de toilette en marbre, un sol noir, une cabine de douche à porte battante, un plan de toilette blanc, meuble double vasque et meuble-lavabo encastré.
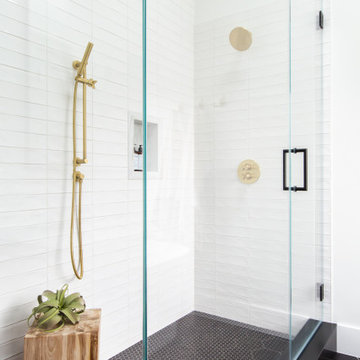
Inspiration pour une salle de bain design avec une douche d'angle, un carrelage blanc, un carrelage métro, un mur blanc, un sol noir et une niche.

Exemple d'une douche en alcôve craftsman de taille moyenne avec un placard à porte shaker, des portes de placard blanches, WC à poser, un carrelage gris, un carrelage métro, un mur blanc, un sol en marbre, une vasque, un plan de toilette en carrelage, un sol noir, une cabine de douche à porte battante, un plan de toilette blanc, une niche, meuble simple vasque et meuble-lavabo encastré.

Cette image montre une salle de bain en bois brun de taille moyenne pour enfant avec un placard à porte plane, une baignoire posée, un combiné douche/baignoire, WC à poser, un carrelage vert, mosaïque, un mur blanc, un sol en carrelage de porcelaine, un lavabo intégré, un plan de toilette en bois, un sol noir, une cabine de douche à porte coulissante, un plan de toilette marron, meuble double vasque et meuble-lavabo sur pied.
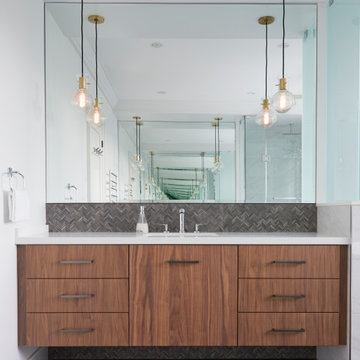
Cette image montre une grande douche en alcôve principale design en bois brun avec un placard à porte plane, une baignoire indépendante, WC séparés, un carrelage blanc, des carreaux de porcelaine, un mur blanc, un sol en carrelage de porcelaine, un lavabo encastré, un plan de toilette en quartz modifié, un sol noir, aucune cabine, un plan de toilette blanc, meuble double vasque et meuble-lavabo suspendu.

Bathroom featuring black honeycomb floor tile with white grout and white subway tile with black grout for shower walls. Accented by black bathroom fixtures and a wood floating vanity.
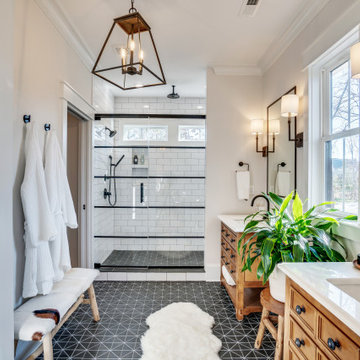
Réalisation d'une douche en alcôve principale champêtre en bois brun avec un placard en trompe-l'oeil, un carrelage blanc, un mur blanc, carreaux de ciment au sol, un plan de toilette en quartz modifié, un sol noir, une cabine de douche à porte battante et un plan de toilette blanc.

The goal of this project was to update the outdated master bathroom to better meet the homeowners design tastes and the style of the rest of this foothills home, as well as update all the doors on the first floor, and create a contemporary mud room and staircase to the basement.
The homeowners wanted a master suite that had a masculine feel, incorporated elements of black steel, wood, and contrast with clean white tiles and counter-tops and helped their long and skinny layout feel larger/ make better use of the space they have. They also wanted a more spacious and luxurious shower with water temperature control. A large window that existed above the original soaking tub offered spectacular views down into Boulder valley and it was important to keep this element in the updated design. However, privacy was also very important. Therefore, a custom-built powder coated steel shelf, was created to provide privacy blocking, add storage, and add a contrasting design element to the white wall tiles. Black honeycomb floor tiles, new black walnut cabinetry, contemporary wall paper, a floor to ceiling glass shower wall, and updated fixtures elevated the space and gave the clients exactly the look and feel that they wanted.
Unique custom metal design elements can be found throughout the new spaces (shower, mud room bench and shelving, and staircase railings and guardrails), and give this home the contemporary feel that the homeowners desired.
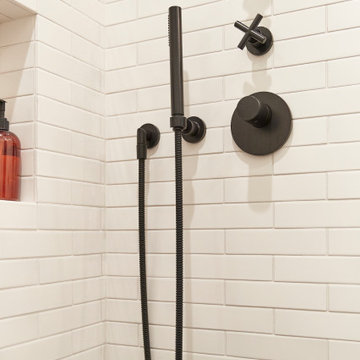
A modern black and white tile bathroom gives the classic color duo a contemporary perspective with a sleek white subway tile shower and matte black hardware. For more bathroom and shower tile inspiration, visit fireclaytile.com. Non-Slip options available.
TILE SHOWN
White Subway Tile in Tusk
DESIGN
Mark Davis Design
PHOTOS
Luis Costadone
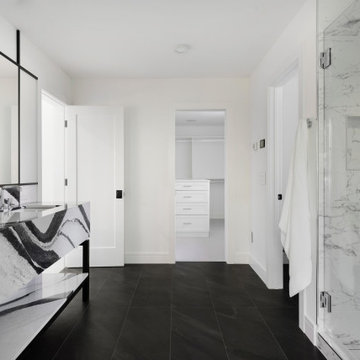
Beautiful modern master bathroom with white walls, black tile floors, white countertops and shower.
Inspiration pour une grande salle de bain principale minimaliste avec des portes de placard blanches, un espace douche bain, un carrelage blanc, un mur blanc, un plan de toilette en marbre, un sol noir, une cabine de douche à porte battante et un plan de toilette blanc.
Inspiration pour une grande salle de bain principale minimaliste avec des portes de placard blanches, un espace douche bain, un carrelage blanc, un mur blanc, un plan de toilette en marbre, un sol noir, une cabine de douche à porte battante et un plan de toilette blanc.

The master bathroom has a freestanding tub in a wet room shower. Black hexagonal floor tiles give a geometric pattern to the space. Frosted glass provides a modern touch of privacy.
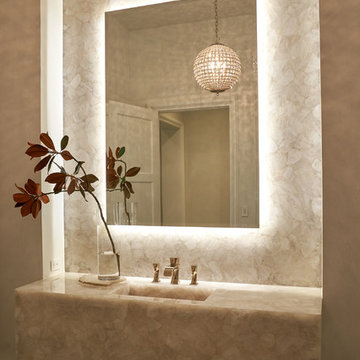
Réalisation d'une salle de bain tradition avec un mur blanc, un carrelage beige, des dalles de pierre, parquet foncé, un lavabo intégré, un sol noir et un plan de toilette beige.
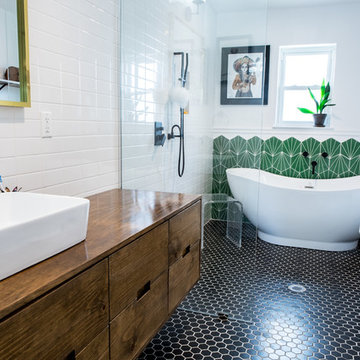
Aménagement d'une salle de bain principale éclectique en bois brun avec un placard à porte plane, une baignoire indépendante, une douche à l'italienne, un carrelage vert, un mur blanc, une vasque, un plan de toilette en bois, un sol noir, aucune cabine et un plan de toilette marron.
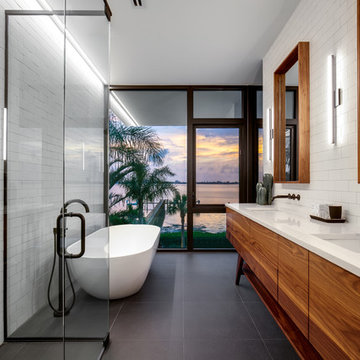
Ryan Gamma Photography
Réalisation d'une salle de bain design en bois brun de taille moyenne avec un placard à porte plane, une baignoire indépendante, une douche ouverte, un carrelage blanc, un carrelage métro, un mur blanc, un sol en carrelage de céramique, un lavabo encastré, un plan de toilette en marbre, un sol noir, une cabine de douche à porte battante et un plan de toilette blanc.
Réalisation d'une salle de bain design en bois brun de taille moyenne avec un placard à porte plane, une baignoire indépendante, une douche ouverte, un carrelage blanc, un carrelage métro, un mur blanc, un sol en carrelage de céramique, un lavabo encastré, un plan de toilette en marbre, un sol noir, une cabine de douche à porte battante et un plan de toilette blanc.

Photo Credit: Pura Soul Photography
Idées déco pour une petite douche en alcôve campagne en bois brun pour enfant avec un placard à porte plane, une baignoire d'angle, WC séparés, un carrelage blanc, un carrelage métro, un mur blanc, un sol en carrelage de porcelaine, un plan vasque, un plan de toilette en quartz modifié, un sol noir, une cabine de douche avec un rideau et un plan de toilette blanc.
Idées déco pour une petite douche en alcôve campagne en bois brun pour enfant avec un placard à porte plane, une baignoire d'angle, WC séparés, un carrelage blanc, un carrelage métro, un mur blanc, un sol en carrelage de porcelaine, un plan vasque, un plan de toilette en quartz modifié, un sol noir, une cabine de douche avec un rideau et un plan de toilette blanc.
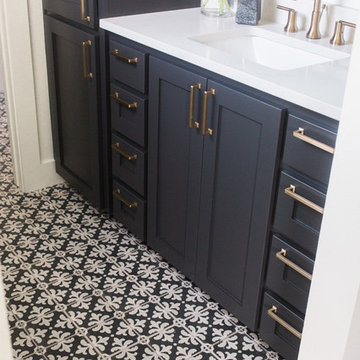
Exemple d'une salle d'eau nature de taille moyenne avec un placard à porte shaker, des portes de placard noires, un combiné douche/baignoire, WC séparés, un carrelage blanc, des carreaux de porcelaine, un mur blanc, un sol en carrelage de porcelaine, un lavabo encastré, un plan de toilette en quartz modifié, un sol noir, une cabine de douche avec un rideau et un plan de toilette blanc.
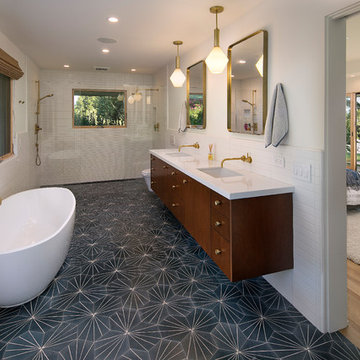
Cette photo montre une salle de bain principale rétro en bois foncé avec un placard à porte plane, une baignoire indépendante, une douche à l'italienne, un carrelage blanc, un mur blanc, un lavabo encastré, un sol noir, aucune cabine et un plan de toilette blanc.

Chad Mellon
Inspiration pour une grande salle de bain minimaliste pour enfant avec un placard à porte plane, des portes de placard beiges, une baignoire indépendante, une douche ouverte, WC séparés, un carrelage blanc, du carrelage en marbre, un mur blanc, carreaux de ciment au sol, une vasque, un sol noir, aucune cabine et du carrelage bicolore.
Inspiration pour une grande salle de bain minimaliste pour enfant avec un placard à porte plane, des portes de placard beiges, une baignoire indépendante, une douche ouverte, WC séparés, un carrelage blanc, du carrelage en marbre, un mur blanc, carreaux de ciment au sol, une vasque, un sol noir, aucune cabine et du carrelage bicolore.

Facelift to this bathroom included removal of an internal wall that was dividing the vanity area from the toilet \ shower area. A huge shower was constructed instead (4.5' by 6.5') the vanity was slightly moved to allow enough space for a wall mounted toilet to be constructed.
1920's hand painted concrete tiles were used for the floor to give the contrast to the modern look of the toilet and shower, black hexagon tiles for the shower pan and the interior of the shampoo niche and large white subway tiles for the shower wall.
The bench and the base of the niche are done with a 1 piece of Quartz material for a sleek and clean look.
The vanity is a furniture style with storage underneath and Carrera marble on top.
All the plumbing fixtures are by Kohler with a vibrant modern gold finish.
Idées déco de salles de bain avec un mur blanc et un sol noir
6