Idées déco de salles de bain avec un mur blanc et une cabine de douche à porte battante
Trier par :
Budget
Trier par:Populaires du jour
161 - 180 sur 60 978 photos
1 sur 3
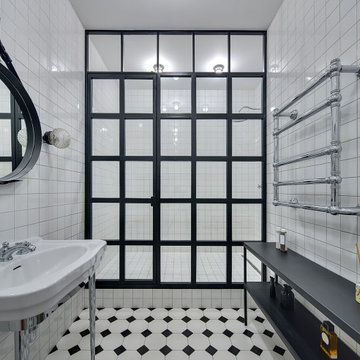
This custom black metal grid glass shower door with a built-in swing door is the center point when you enter the bathroom. The tile walls are white with a black and white tile floor that puts it all together.

Cette photo montre une salle de bain principale bord de mer en bois clair avec une douche, un carrelage blanc, des carreaux de céramique, un mur blanc, un sol en terrazzo, un lavabo encastré, un plan de toilette en quartz modifié, une cabine de douche à porte battante, un plan de toilette blanc et meuble double vasque.
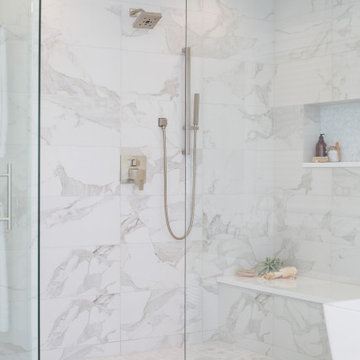
This remodel project in Kirkland involved a new master bath and laundry room. The master bath was once a dark and dated space, but was transformed into a bright, open and inviting space that provides the perfect ambiance and functionality for getting ready for the day.
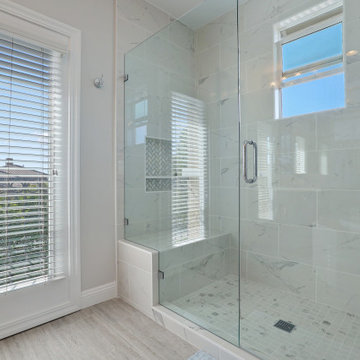
BathCRATE Sundance Lake Drive II | Faucet: Delta Lahara Widespread Faucet in Chrome | Shower Fixture: Delta Trinsic Shower Trim in Chrome | Shower Tile: Bedrosians Classic Floor Tile in Statuarietto | Shower Tile Accent: Bedrosians Eclipse Wall Mosaic in Vintage | Shower Floor Tile: Bedrosians Classic Floor Tile in Statuarietto | Tub: Kohler Sunward Drop-In Bath | Tub Filler: Delta Lahara Trim in Chrome | Floor Tile: Bedrosians Toscano Tile in Grigio | Vanity Paint: Sherwin-Williams Revel Blue in Semi-Gloss | Wall Paint: Sherwin-Williams First Star in Eggshell | For more visit: https://kbcrate.com/bathcrate-sundance-lake-drive-ii-in-modesto-ca-is-complete/
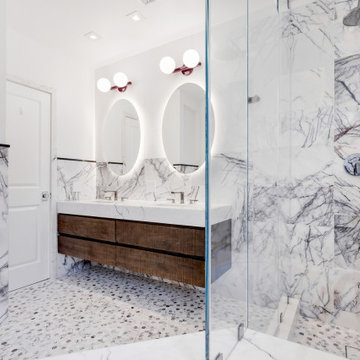
Lilac Madness, featuring a double sink, and gun metal plumbing fixtures
Idées déco pour une grande salle de bain en bois foncé pour enfant avec un placard à porte plane, une baignoire d'angle, un combiné douche/baignoire, WC suspendus, un carrelage multicolore, du carrelage en marbre, un mur blanc, un sol en marbre, un lavabo posé, un plan de toilette en marbre, un sol multicolore, une cabine de douche à porte battante, un plan de toilette blanc, meuble double vasque et meuble-lavabo suspendu.
Idées déco pour une grande salle de bain en bois foncé pour enfant avec un placard à porte plane, une baignoire d'angle, un combiné douche/baignoire, WC suspendus, un carrelage multicolore, du carrelage en marbre, un mur blanc, un sol en marbre, un lavabo posé, un plan de toilette en marbre, un sol multicolore, une cabine de douche à porte battante, un plan de toilette blanc, meuble double vasque et meuble-lavabo suspendu.
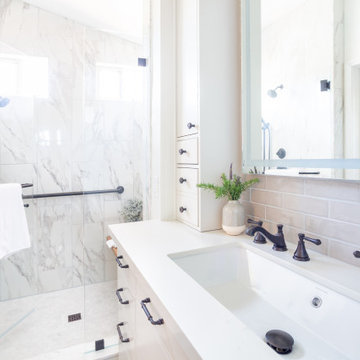
Réalisation d'une douche en alcôve principale tradition de taille moyenne avec un placard à porte plane, des portes de placard grises, WC à poser, des carreaux de céramique, un mur blanc, un sol en vinyl, une grande vasque, un plan de toilette en quartz modifié, un sol marron, une cabine de douche à porte battante, un plan de toilette blanc, un banc de douche, meuble simple vasque, meuble-lavabo encastré et un plafond voûté.
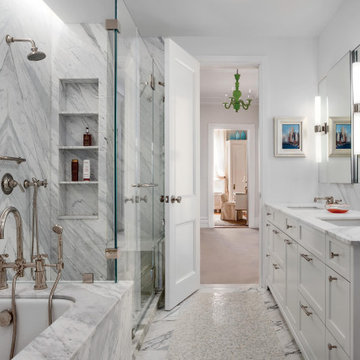
Cette image montre une salle de bain traditionnelle avec un placard à porte shaker, des portes de placard blanches, une baignoire encastrée, une douche d'angle, un mur blanc, un lavabo encastré, un sol blanc, une cabine de douche à porte battante, un plan de toilette blanc, meuble simple vasque et meuble-lavabo encastré.
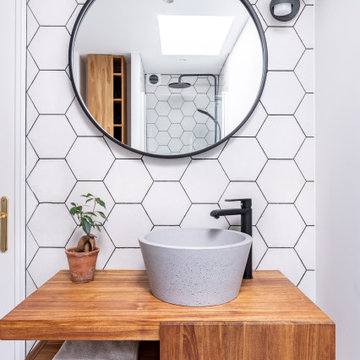
Meuble suspendu en teck avec des étagères et une porte coulissante.
Au mur sur la faïence hexagonale blanche et ses joints noirs, un grand miroir de diamètre 80cm où l'on aperçoit le reflet de la douche et sa robinetterie également noire.

In this project we took the existing tiny two fixture bathroom and remodeled the attic space to create a new full bathroom capturing space from an unused closet. The new light filled art deco bathroom achieved everything on the client's wish list.
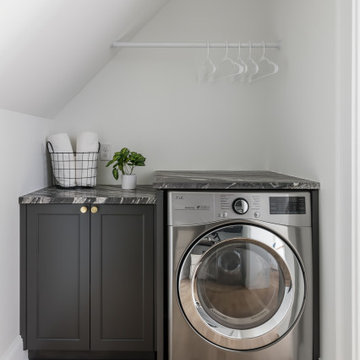
Exemple d'une grande salle de bain principale tendance en bois clair avec un placard à porte plane, une baignoire indépendante, une douche ouverte, WC suspendus, un carrelage noir, du carrelage en travertin, un mur blanc, un sol en marbre, une vasque, un plan de toilette en marbre, un sol gris, une cabine de douche à porte battante, un plan de toilette blanc, un banc de douche, meuble double vasque et meuble-lavabo suspendu.
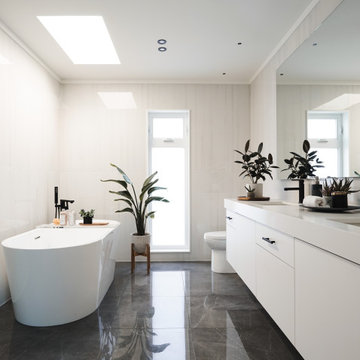
Cette photo montre une salle de bain principale moderne de taille moyenne avec un carrelage blanc, des carreaux de porcelaine, un mur blanc, un sol en carrelage de porcelaine, un plan de toilette en granite, un sol gris, une cabine de douche à porte battante, un plan de toilette blanc et meuble double vasque.
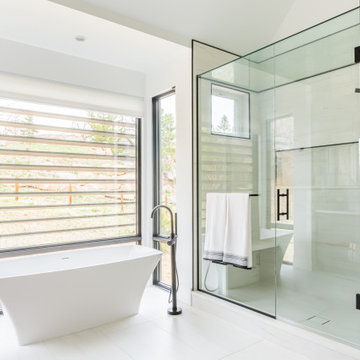
Cette image montre une douche en alcôve minimaliste avec une baignoire indépendante, un carrelage blanc, un mur blanc, une cabine de douche à porte battante, un banc de douche et meuble double vasque.
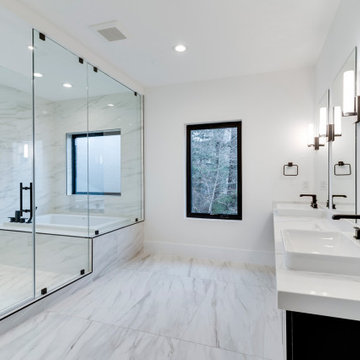
Our Virginia studio gave this modern new-build home a simple, luxe look complemented with a white palette and dark accents:
---
Project designed by Pasadena interior design studio Amy Peltier Interior Design & Home. They serve Pasadena, Bradbury, South Pasadena, San Marino, La Canada Flintridge, Altadena, Monrovia, Sierra Madre, Los Angeles, as well as surrounding areas.
For more about Amy Peltier Interior Design & Home, click here: https://peltierinteriors.com/
To learn more about this project, click here:
https://peltierinteriors.com/portfolio/modern-luxury-home-virginia/
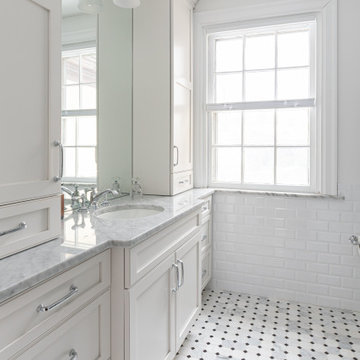
Réalisation d'une petite salle de bain principale tradition avec un placard à porte shaker, des portes de placard blanches, une douche d'angle, WC à poser, un carrelage blanc, un carrelage métro, un mur blanc, un sol en marbre, un lavabo encastré, un plan de toilette en marbre, un sol gris, une cabine de douche à porte battante, un plan de toilette marron, meuble simple vasque et meuble-lavabo encastré.

This project was not only full of many bathrooms but also many different aesthetics. The goals were fourfold, create a new master suite, update the basement bath, add a new powder bath and my favorite, make them all completely different aesthetics.
Primary Bath-This was originally a small 60SF full bath sandwiched in between closets and walls of built-in cabinetry that blossomed into a 130SF, five-piece primary suite. This room was to be focused on a transitional aesthetic that would be adorned with Calcutta gold marble, gold fixtures and matte black geometric tile arrangements.
Powder Bath-A new addition to the home leans more on the traditional side of the transitional movement using moody blues and greens accented with brass. A fun play was the asymmetry of the 3-light sconce brings the aesthetic more to the modern side of transitional. My favorite element in the space, however, is the green, pink black and white deco tile on the floor whose colors are reflected in the details of the Australian wallpaper.
Hall Bath-Looking to touch on the home's 70's roots, we went for a mid-mod fresh update. Black Calcutta floors, linear-stacked porcelain tile, mixed woods and strong black and white accents. The green tile may be the star but the matte white ribbed tiles in the shower and behind the vanity are the true unsung heroes.
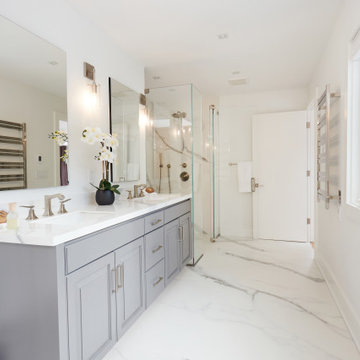
Master Bathroom Remodel with sheets of marble on the floor and shower walls
Inspiration pour une grande salle de bain minimaliste avec un placard avec porte à panneau surélevé, des portes de placard grises, une douche à l'italienne, WC à poser, un carrelage blanc, un mur blanc, un sol en marbre, un lavabo encastré, un plan de toilette en marbre, un sol blanc, une cabine de douche à porte battante, meuble double vasque et meuble-lavabo encastré.
Inspiration pour une grande salle de bain minimaliste avec un placard avec porte à panneau surélevé, des portes de placard grises, une douche à l'italienne, WC à poser, un carrelage blanc, un mur blanc, un sol en marbre, un lavabo encastré, un plan de toilette en marbre, un sol blanc, une cabine de douche à porte battante, meuble double vasque et meuble-lavabo encastré.
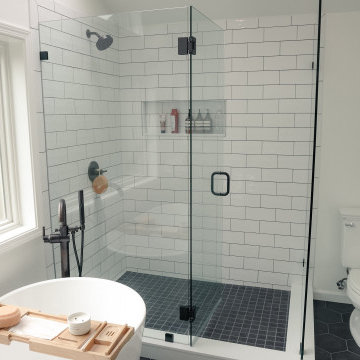
Freestanding shower area with a sleek victorian bathtub and one-piece toilet for a complete victorian inspired master bathroom design.
Réalisation d'une douche en alcôve principale victorienne de taille moyenne avec une baignoire indépendante, WC à poser, un carrelage blanc, des carreaux de céramique, un mur blanc, carreaux de ciment au sol, un sol noir et une cabine de douche à porte battante.
Réalisation d'une douche en alcôve principale victorienne de taille moyenne avec une baignoire indépendante, WC à poser, un carrelage blanc, des carreaux de céramique, un mur blanc, carreaux de ciment au sol, un sol noir et une cabine de douche à porte battante.

Cette photo montre une salle de bain principale chic de taille moyenne avec un placard à porte shaker, des portes de placards vertess, une baignoire indépendante, une douche double, WC à poser, un carrelage vert, des carreaux de porcelaine, un mur blanc, un sol en carrelage de porcelaine, un lavabo encastré, un plan de toilette en quartz modifié, un sol multicolore, une cabine de douche à porte battante, un plan de toilette blanc, un banc de douche, meuble double vasque et meuble-lavabo encastré.
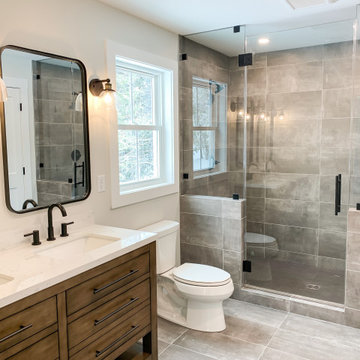
Cette image montre une grande salle de bain principale craftsman en bois brun avec un placard en trompe-l'oeil, une douche double, WC séparés, un carrelage gris, des carreaux de céramique, un mur blanc, un sol en carrelage de céramique, un sol gris, une cabine de douche à porte battante, un plan de toilette blanc, meuble double vasque et meuble-lavabo sur pied.
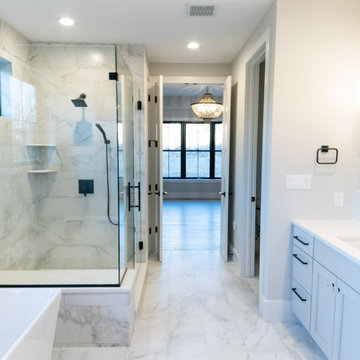
The main bedroom of this modern farmhouse is in a quiet corner of the first floor. The enSuite has a 66" freestanding soaking tub with matte black deck mount tub faucet. The shower tile and floors are made from beautiful Carrara marble. On the other side of a sliding barn door made from Knotty Alder Wood, you'll find an oversized walk-in closet with a center island and electrical.
Idées déco de salles de bain avec un mur blanc et une cabine de douche à porte battante
9