Idées déco de salles de bain avec un mur blanc et une vasque
Trier par :
Budget
Trier par:Populaires du jour
161 - 180 sur 27 826 photos
1 sur 3
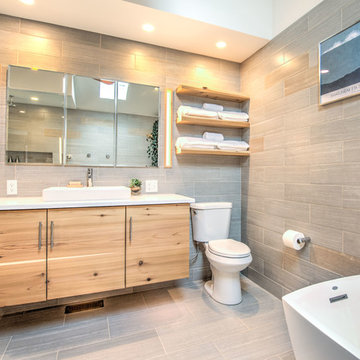
Inhouse 3D
Cette photo montre une grande salle de bain principale moderne en bois clair avec un placard à porte plane, une baignoire indépendante, une douche à l'italienne, WC séparés, un carrelage gris, des carreaux de céramique, un mur blanc, un sol en carrelage de céramique, une vasque, un plan de toilette en quartz modifié, un sol gris et aucune cabine.
Cette photo montre une grande salle de bain principale moderne en bois clair avec un placard à porte plane, une baignoire indépendante, une douche à l'italienne, WC séparés, un carrelage gris, des carreaux de céramique, un mur blanc, un sol en carrelage de céramique, une vasque, un plan de toilette en quartz modifié, un sol gris et aucune cabine.
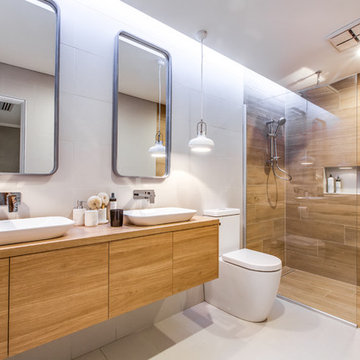
Photo Credit: Matt & Kim to the Rescue Season 6
Cette image montre une douche en alcôve principale design en bois clair de taille moyenne avec WC à poser, un carrelage blanc, un plan de toilette en bois, aucune cabine, un placard à porte plane, un mur blanc, une vasque, un sol beige et un plan de toilette marron.
Cette image montre une douche en alcôve principale design en bois clair de taille moyenne avec WC à poser, un carrelage blanc, un plan de toilette en bois, aucune cabine, un placard à porte plane, un mur blanc, une vasque, un sol beige et un plan de toilette marron.
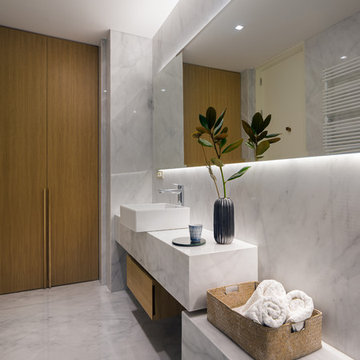
Fotógrafo: Pol Viladoms
Idée de décoration pour une salle de bain design en bois brun avec un carrelage blanc, du carrelage en marbre, un mur blanc, un sol en marbre, une vasque, un plan de toilette en marbre, un sol blanc et un placard à porte plane.
Idée de décoration pour une salle de bain design en bois brun avec un carrelage blanc, du carrelage en marbre, un mur blanc, un sol en marbre, une vasque, un plan de toilette en marbre, un sol blanc et un placard à porte plane.
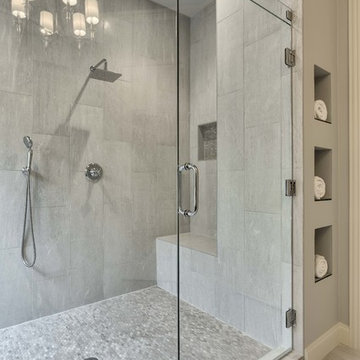
A single house that needed the extra touch.
A master bathroom that never been touched before transformed into a luxurious bathroom, bright, welcoming, fine bathroom.
The couple invested in great materials when they first bought their house so we were able to use the cabinets and reface the kitchen to show fresh and up-to-date look to it. The entire house was painted with a light color to open up the space and make it looks bigger.
In order to create a functional living room, we build a media center where now our couple and enjoy movie nights together.
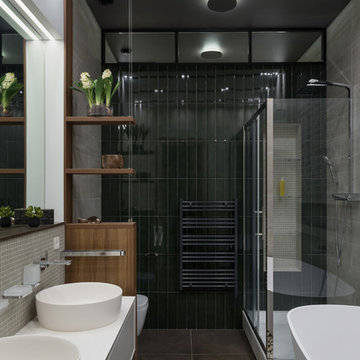
Мария Иринархова
Aménagement d'une grande salle de bain principale contemporaine avec un placard à porte plane, des portes de placard blanches, une baignoire indépendante, une douche d'angle, WC suspendus, des carreaux de céramique, un sol en carrelage de porcelaine, une vasque, un plan de toilette en quartz modifié, un sol marron, une cabine de douche à porte coulissante, un carrelage noir, un carrelage gris et un mur blanc.
Aménagement d'une grande salle de bain principale contemporaine avec un placard à porte plane, des portes de placard blanches, une baignoire indépendante, une douche d'angle, WC suspendus, des carreaux de céramique, un sol en carrelage de porcelaine, une vasque, un plan de toilette en quartz modifié, un sol marron, une cabine de douche à porte coulissante, un carrelage noir, un carrelage gris et un mur blanc.
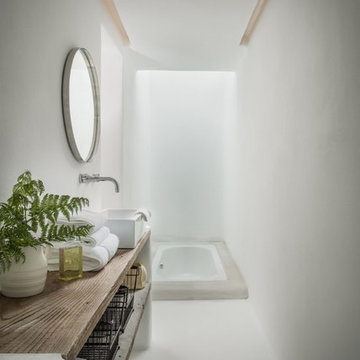
Unique Home Stays
Cette photo montre une salle d'eau nature en bois brun avec un placard sans porte, une baignoire posée, un mur blanc, une vasque, un plan de toilette en bois, un sol blanc et un plan de toilette marron.
Cette photo montre une salle d'eau nature en bois brun avec un placard sans porte, une baignoire posée, un mur blanc, une vasque, un plan de toilette en bois, un sol blanc et un plan de toilette marron.

Guest Bathroom. One of the best transformations!
Photo Credit: www.megmulloy.com
Réalisation d'une salle d'eau tradition avec un placard à porte plane, des portes de placard bleues, une douche d'angle, un carrelage blanc, un carrelage métro, un mur blanc, une vasque, un sol noir et une cabine de douche à porte battante.
Réalisation d'une salle d'eau tradition avec un placard à porte plane, des portes de placard bleues, une douche d'angle, un carrelage blanc, un carrelage métro, un mur blanc, une vasque, un sol noir et une cabine de douche à porte battante.

This modern bathroom oasis encompasses many elements that speak of minimalism, luxury and even industrial design. The white vessel sinks and freestanding modern bathtub give the room a slick and polished appearance, while the exposed piping and black hanging lights provide some aesthetic diversity. The angled ceiling and skylights allow so much light, that the room feels even more spacious than it already is. The marble floors give the room a gleaming appearance, and the chrome accents, seen on the cabinet pulls and bathroom fixtures, reminds us that sleek is in.
NS Designs, Pasadena, CA
http://nsdesignsonline.com
626-491-9411

Idées déco pour une douche en alcôve principale moderne avec un placard à porte plane, des portes de placard marrons, WC suspendus, un carrelage marron, des carreaux de céramique, un mur blanc, un sol en vinyl, une vasque, un plan de toilette en surface solide, un sol marron et une cabine de douche à porte coulissante.
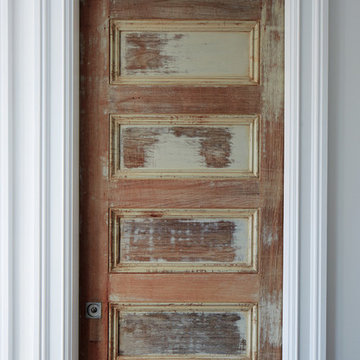
The door is 150 years old. We had layers of paint removed, but we left some of the finish. We had it sealed because we were concerned about any traces of lead left behind.
Photography: Philip Ennis Productions.

Custom shaving cabinet: Quality in Wood
Design: INSIDESIGN
Photo: Joshua Witheford
Réalisation d'une petite salle de bain principale tradition en bois brun avec une douche d'angle, un carrelage blanc, un mur blanc, une vasque, un sol noir, une cabine de douche à porte battante, WC à poser, des carreaux de porcelaine, un sol en carrelage de porcelaine, un plan de toilette en bois, un plan de toilette marron et un placard à porte plane.
Réalisation d'une petite salle de bain principale tradition en bois brun avec une douche d'angle, un carrelage blanc, un mur blanc, une vasque, un sol noir, une cabine de douche à porte battante, WC à poser, des carreaux de porcelaine, un sol en carrelage de porcelaine, un plan de toilette en bois, un plan de toilette marron et un placard à porte plane.
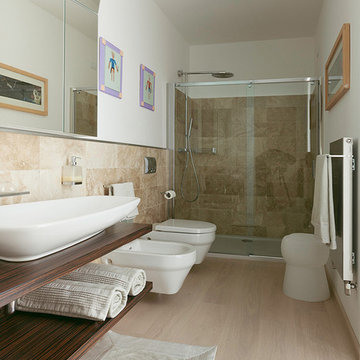
Andrea Cutelli
Cette photo montre une petite salle d'eau tendance en bois foncé avec une douche d'angle, un bidet, du carrelage en marbre, un mur blanc, parquet clair, une vasque, un plan de toilette en bois, un sol beige et une cabine de douche à porte coulissante.
Cette photo montre une petite salle d'eau tendance en bois foncé avec une douche d'angle, un bidet, du carrelage en marbre, un mur blanc, parquet clair, une vasque, un plan de toilette en bois, un sol beige et une cabine de douche à porte coulissante.

High Res Media
Réalisation d'une salle d'eau chalet en bois vieilli de taille moyenne avec WC séparés, un carrelage noir et blanc, des carreaux de béton, un mur blanc, carreaux de ciment au sol, une vasque, un plan de toilette en bois et un placard sans porte.
Réalisation d'une salle d'eau chalet en bois vieilli de taille moyenne avec WC séparés, un carrelage noir et blanc, des carreaux de béton, un mur blanc, carreaux de ciment au sol, une vasque, un plan de toilette en bois et un placard sans porte.
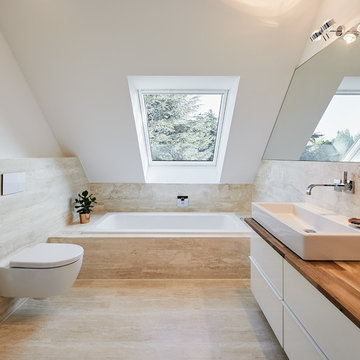
Fotos: © Philip Kistner
Architektur: Lücker Beckmann Architekten, Ratingen
Cette photo montre une petite salle de bain principale tendance avec un placard à porte plane, des portes de placard blanches, une baignoire posée, WC suspendus, un mur blanc, une vasque, un plan de toilette en bois et un carrelage beige.
Cette photo montre une petite salle de bain principale tendance avec un placard à porte plane, des portes de placard blanches, une baignoire posée, WC suspendus, un mur blanc, une vasque, un plan de toilette en bois et un carrelage beige.
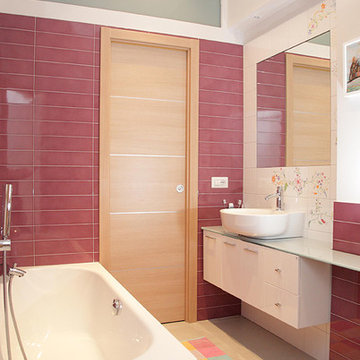
Luigi Di Paola
Exemple d'une salle de bain tendance de taille moyenne avec un placard à porte plane, des portes de placard blanches, un carrelage blanc, un carrelage rose, des carreaux de céramique, un mur blanc, un sol en carrelage de porcelaine, une vasque et un sol beige.
Exemple d'une salle de bain tendance de taille moyenne avec un placard à porte plane, des portes de placard blanches, un carrelage blanc, un carrelage rose, des carreaux de céramique, un mur blanc, un sol en carrelage de porcelaine, une vasque et un sol beige.
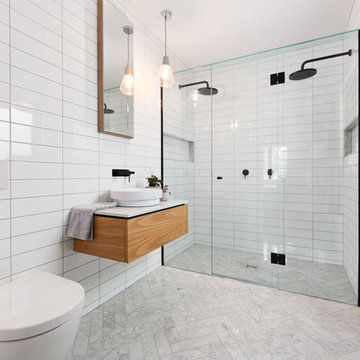
A clean contemporary bathroom with lovely herringbone, marble tiling to the floor.
Photography info@aspect11.com.au | 0432 254 203
Westgarth Homes 0433 145 611
https://www.instagram.com/steel.reveals/

They say the magic thing about home is that it feels good to leave and even better to come back and that is exactly what this family wanted to create when they purchased their Bondi home and prepared to renovate. Like Marilyn Monroe, this 1920’s Californian-style bungalow was born with the bone structure to be a great beauty. From the outset, it was important the design reflect their personal journey as individuals along with celebrating their journey as a family. Using a limited colour palette of white walls and black floors, a minimalist canvas was created to tell their story. Sentimental accents captured from holiday photographs, cherished books, artwork and various pieces collected over the years from their travels added the layers and dimension to the home. Architrave sides in the hallway and cutout reveals were painted in high-gloss black adding contrast and depth to the space. Bathroom renovations followed the black a white theme incorporating black marble with white vein accents and exotic greenery was used throughout the home – both inside and out, adding a lushness reminiscent of time spent in the tropics. Like this family, this home has grown with a 3rd stage now in production - watch this space for more...
Martine Payne & Deen Hameed
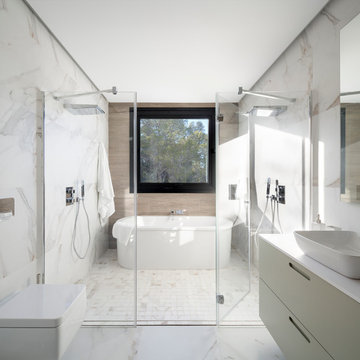
Este baño de invitados es todo un lujo , la combinación del suelo con las paredes crea un ambiente de relax donde podemos acompañar de la bañera excenta.
Fotografia www.erlantzbiderbost.com
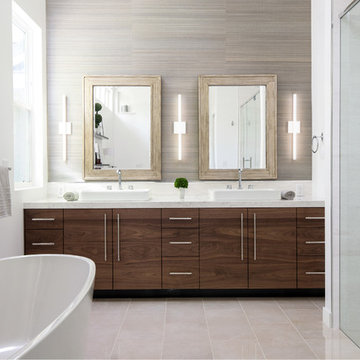
Modern master bath remodel in Elk Grove features a standalone soaking tub, custom double vanity in walnut veneer vreated by Ernest Maxing Builders, topped with Kohler vessel sinks and Grohe faucets. Grass cloth wall covering by Kravet. Double shower with curbless entry. Lighting by Lumens
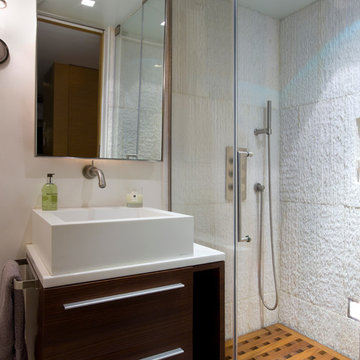
Réalisation d'une petite salle de bain design en bois foncé avec un placard à porte plane, un carrelage blanc, des carreaux de porcelaine, un mur blanc, une vasque, un plan de toilette en surface solide et une cabine de douche à porte battante.
Idées déco de salles de bain avec un mur blanc et une vasque
9