Idées déco de salles de bain avec un mur bleu et du lambris de bois
Trier par :
Budget
Trier par:Populaires du jour
21 - 40 sur 126 photos
1 sur 3
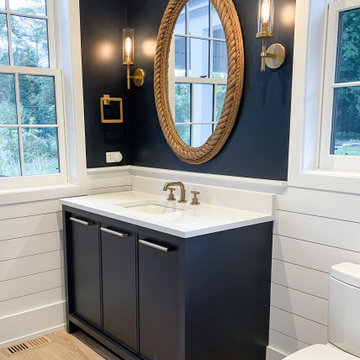
Powder Room Vanity
Idées déco pour une salle de bain campagne de taille moyenne avec des portes de placard bleues, un mur bleu, parquet clair, un lavabo encastré, un sol beige, un plan de toilette blanc, meuble-lavabo sur pied et du lambris de bois.
Idées déco pour une salle de bain campagne de taille moyenne avec des portes de placard bleues, un mur bleu, parquet clair, un lavabo encastré, un sol beige, un plan de toilette blanc, meuble-lavabo sur pied et du lambris de bois.
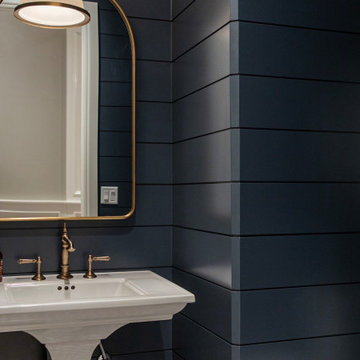
Inspiration pour une petite salle d'eau traditionnelle avec un mur bleu, un sol en carrelage de porcelaine, un lavabo de ferme, meuble simple vasque et du lambris de bois.
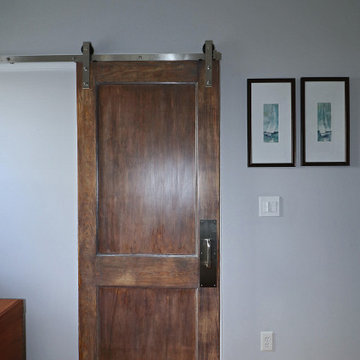
This Grant Park house was built in 1999. With that said, this bathroom was dated, builder grade with a tiny shower (3 ft x 3 ft) and a large jacuzzi-style 90s tub. The client was interested in a much larger shower, and he really wanted a sauna if squeeze it in there. Because this bathroom was tight, I decided we could potentially go into the large walk-in closet and expand to include a sauna. The client was looking for a refreshing coastal theme, a feel good space that was completely different than what existed.
This renovation was designed by Heidi Reis with Abode Agency LLC, she serves clients in Atlanta including but not limited to Intown neighborhoods such as: Grant Park, Inman Park, Midtown, Kirkwood, Candler Park, Lindberg area, Martin Manor, Brookhaven, Buckhead, Decatur, and Avondale Estates.
For more information on working with Heidi Reis, click here: https://www.AbodeAgency.Net/
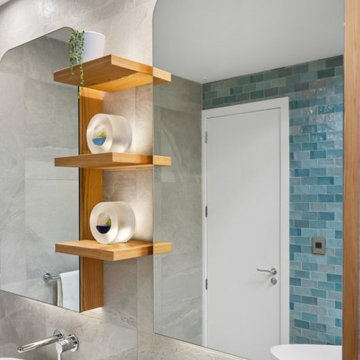
Walk In Shower, Walk IN Shower No Glass, Bricked Wall Shower Set Up, No Glass Bathroom, 4 Part Wet Room Set Up, Small Bathroom Renovations Perth, Groutless Bathrooms Perth, No Glass Bathrooms Perth
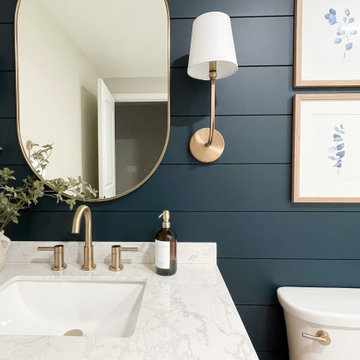
This stunning bathroom features a deep navy shiplap wall with a white oak shaker vanity and marble countertop. It's paired with light gray hexagon floor tiles, classic white subway tiles, and marble mosaic tiles. The arched built-in, area rug, brass sconces, and simple botanical prints, further add to the vintage vibe of the space.
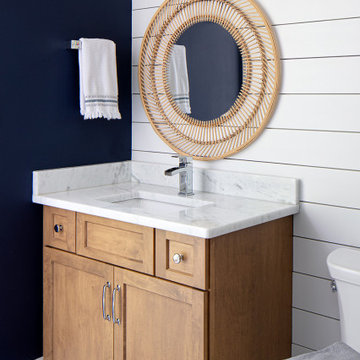
This bathroom serves the pool for this custom built home. With a bit of a nautical direction, the fun navy and white tile in the shower is a fun place to rinse off after a dip.

This sharp looking, contemporary kids bathroom has a double vanity with shaker style doors, Kohler undermount sinks, black Kallista sink fixtures and matching black accessories, lighting fixtures, hardware, and vanity mirror frames. The painted pattern tile matches all three colors in the bathroom (powder blue, black and white).

Download our free ebook, Creating the Ideal Kitchen. DOWNLOAD NOW
The homeowners came to us looking to update the kitchen in their historic 1897 home. The home had gone through an extensive renovation several years earlier that added a master bedroom suite and updates to the front façade. The kitchen however was not part of that update and a prior 1990’s update had left much to be desired. The client is an avid cook, and it was just not very functional for the family.
The original kitchen was very choppy and included a large eat in area that took up more than its fair share of the space. On the wish list was a place where the family could comfortably congregate, that was easy and to cook in, that feels lived in and in check with the rest of the home’s décor. They also wanted a space that was not cluttered and dark – a happy, light and airy room. A small powder room off the space also needed some attention so we set out to include that in the remodel as well.
See that arch in the neighboring dining room? The homeowner really wanted to make the opening to the dining room an arch to match, so we incorporated that into the design.
Another unfortunate eyesore was the state of the ceiling and soffits. Turns out it was just a series of shortcuts from the prior renovation, and we were surprised and delighted that we were easily able to flatten out almost the entire ceiling with a couple of little reworks.
Other changes we made were to add new windows that were appropriate to the new design, which included moving the sink window over slightly to give the work zone more breathing room. We also adjusted the height of the windows in what was previously the eat-in area that were too low for a countertop to work. We tried to keep an old island in the plan since it was a well-loved vintage find, but the tradeoff for the function of the new island was not worth it in the end. We hope the old found a new home, perhaps as a potting table.
Designed by: Susan Klimala, CKD, CBD
Photography by: Michael Kaskel
For more information on kitchen and bath design ideas go to: www.kitchenstudio-ge.com
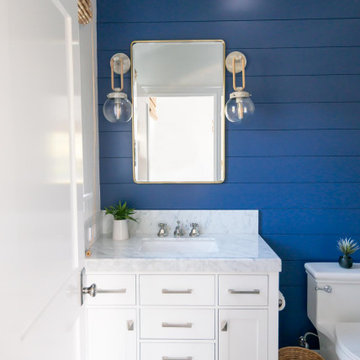
Cette image montre une petite salle de bain marine avec des portes de placard blanches, un mur bleu, un plan de toilette en marbre, meuble simple vasque, un plafond en lambris de bois et du lambris de bois.
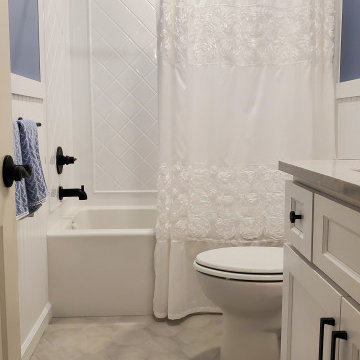
This small bathroom was brightened up with all new finishes!
Réalisation d'une petite salle de bain tradition avec un placard à porte shaker, des portes de placard blanches, une baignoire en alcôve, un combiné douche/baignoire, WC à poser, un carrelage blanc, des carreaux de céramique, un mur bleu, un sol en carrelage de céramique, un lavabo encastré, un plan de toilette en quartz modifié, un sol gris, une cabine de douche avec un rideau, un plan de toilette gris, meuble simple vasque, meuble-lavabo encastré et du lambris de bois.
Réalisation d'une petite salle de bain tradition avec un placard à porte shaker, des portes de placard blanches, une baignoire en alcôve, un combiné douche/baignoire, WC à poser, un carrelage blanc, des carreaux de céramique, un mur bleu, un sol en carrelage de céramique, un lavabo encastré, un plan de toilette en quartz modifié, un sol gris, une cabine de douche avec un rideau, un plan de toilette gris, meuble simple vasque, meuble-lavabo encastré et du lambris de bois.
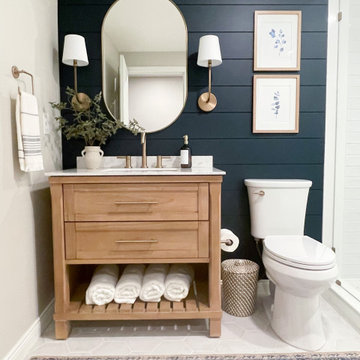
This stunning bathroom features a deep navy shiplap wall with a white oak shaker vanity and marble countertop. It's paired with light gray hexagon floor tiles, classic white subway tiles, and marble mosaic tiles. The arched built-in, area rug, brass sconces, and simple botanical prints, further add to the vintage vibe of the space.
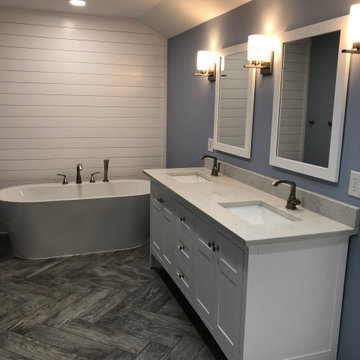
This master bathroom is elegant with a modern farmhouse touch. It has every element of luxury and relaxation a master bathroom needs, without losing that warm and cozy feeling. The freestanding tub makes this bathroom a haven for relaxation. The large shower and double vanity are prefect compliments to create a beautiful and functional space.

Fully remodeled master bathroom was reimaged to fit the lifestyle and personality of the client. Complete with a full-sized freestanding bathtub, customer vanity, wall mounted fixtures and standalone shower.
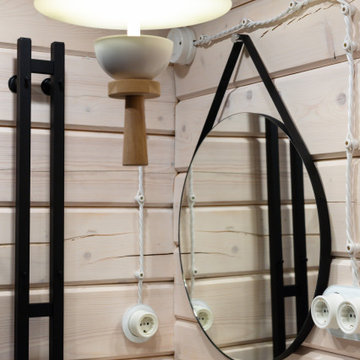
Idées déco pour une petite salle d'eau montagne avec des portes de placard marrons, une douche à l'italienne, un carrelage bleu, des carreaux de céramique, un mur bleu, un sol en carrelage de céramique, un plan de toilette en quartz modifié, un sol gris, une cabine de douche à porte battante, un plan de toilette noir, une fenêtre, meuble simple vasque, poutres apparentes et du lambris de bois.
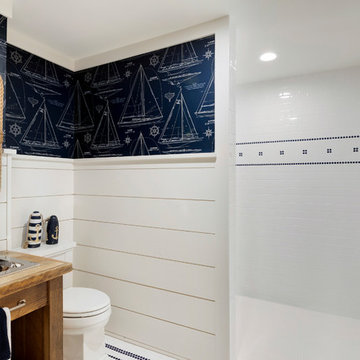
Spacecrafting Photography
Cette photo montre une grande salle de bain bord de mer avec une douche à l'italienne, un carrelage métro, un mur bleu, un plan de toilette en bois, meuble simple vasque, meuble-lavabo sur pied et du lambris de bois.
Cette photo montre une grande salle de bain bord de mer avec une douche à l'italienne, un carrelage métro, un mur bleu, un plan de toilette en bois, meuble simple vasque, meuble-lavabo sur pied et du lambris de bois.
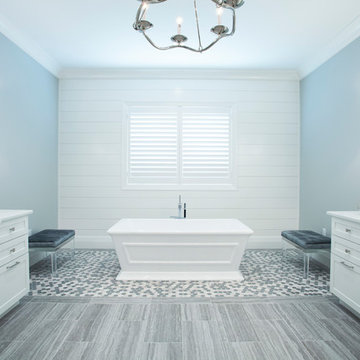
A dramatic standalone tub atop mantra wooden gray marble tile in a hexagon pattern is the perfect visual element to front more shiplap in the master bath.
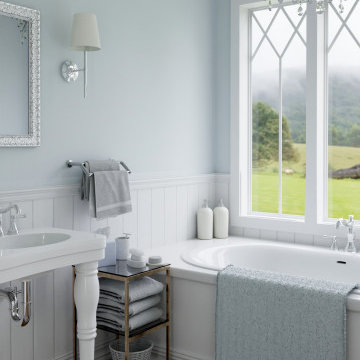
Fresh and soothing french country bathroom renovation
Exemple d'une douche en alcôve principale de taille moyenne avec des portes de placard blanches, une baignoire posée, WC séparés, un carrelage blanc, des carreaux de céramique, un mur bleu, un sol en bois brun, un lavabo intégré, un plan de toilette en surface solide, un sol marron, une cabine de douche à porte battante, un plan de toilette blanc, meuble double vasque, meuble-lavabo sur pied et du lambris de bois.
Exemple d'une douche en alcôve principale de taille moyenne avec des portes de placard blanches, une baignoire posée, WC séparés, un carrelage blanc, des carreaux de céramique, un mur bleu, un sol en bois brun, un lavabo intégré, un plan de toilette en surface solide, un sol marron, une cabine de douche à porte battante, un plan de toilette blanc, meuble double vasque, meuble-lavabo sur pied et du lambris de bois.
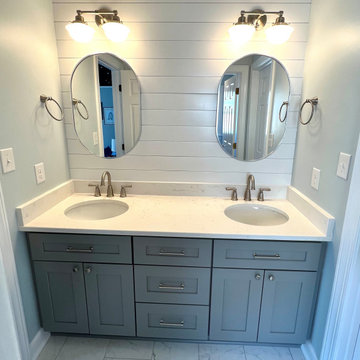
Idée de décoration pour une salle de bain tradition pour enfant avec un placard à porte shaker, des portes de placard grises, un mur bleu, un sol en carrelage de porcelaine, un lavabo encastré, un plan de toilette en quartz, un sol blanc, un plan de toilette blanc, meuble double vasque, meuble-lavabo encastré et du lambris de bois.
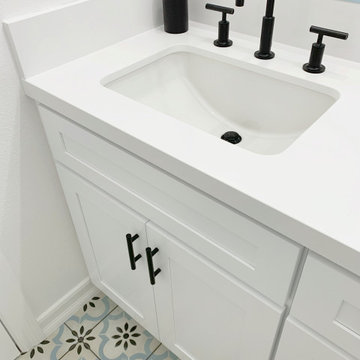
This sharp looking, contemporary kids bathroom has a double vanity with shaker style doors, Kohler undermount sinks, black Kallista sink fixtures and matching black accessories, lighting fixtures, hardware, and vanity mirror frames. The painted pattern tile matches all three colors in the bathroom (powder blue, black and white).
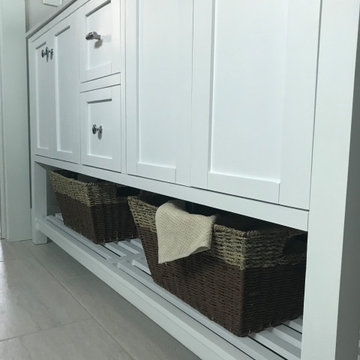
This Grant Park house was built in 1999. With that said, this bathroom was dated, builder grade with a tiny shower (3 ft x 3 ft) and a large jacuzzi-style 90s tub. The client was interested in a much larger shower, and he really wanted a sauna if squeeze it in there. Because this bathroom was tight, I decided we could potentially go into the large walk-in closet and expand to include a sauna. The client was looking for a refreshing coastal theme, a feel good space that was completely different than what existed.
This renovation was designed by Heidi Reis with Abode Agency LLC, she serves clients in Atlanta including but not limited to Intown neighborhoods such as: Grant Park, Inman Park, Midtown, Kirkwood, Candler Park, Lindberg area, Martin Manor, Brookhaven, Buckhead, Decatur, and Avondale Estates.
For more information on working with Heidi Reis, click here: https://www.AbodeAgency.Net/
Idées déco de salles de bain avec un mur bleu et du lambris de bois
2