Idées déco de salles de bain avec un mur bleu et un mur jaune
Trier par :
Budget
Trier par:Populaires du jour
121 - 140 sur 56 518 photos
1 sur 3

Réalisation d'une grande salle de bain principale tradition avec un placard avec porte à panneau surélevé, des portes de placard blanches, une baignoire indépendante, une douche d'angle, WC séparés, un carrelage beige, un carrelage multicolore, mosaïque, un mur bleu, un sol en carrelage de porcelaine, un lavabo encastré et un plan de toilette en marbre.
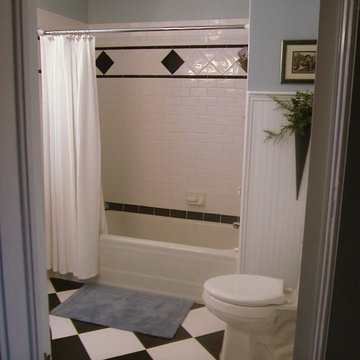
Aménagement d'une salle d'eau classique de taille moyenne avec un combiné douche/baignoire, un carrelage blanc, des carreaux de céramique, un mur bleu, un sol en carrelage de céramique, WC à poser, un sol noir et une cabine de douche avec un rideau.
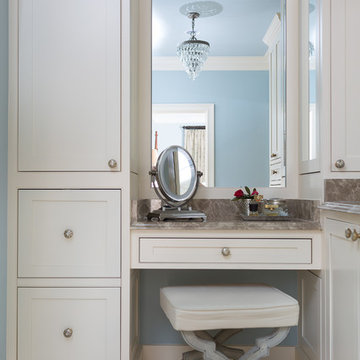
This dreamy master bath remodel in East Cobb offers generous space without going overboard in square footage. The homeowner chose to go with a large double vanity with a custom seated space as well as a nice shower with custom features and decided to forgo the typical big soaking tub.
The vanity area shown in the photos has plenty of storage within the wall cabinets and the large drawers below.
The countertop is Cedar Brown slab marble with undermount sinks. The brushed nickel metal details were done to work with the theme through out the home. The floor is a 12x24 honed Crema Marfil.
The stunning crystal chandelier draws the eye up and adds to the simplistic glamour of the bath.
The shower was done with an elegant combination of tumbled and polished Crema Marfil, two rows of Emperador Light inlay and Mirage Glass Tiles, Flower Series, Polished.
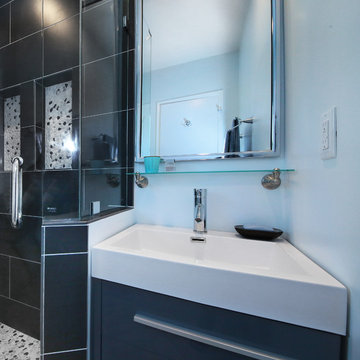
Custom tile shower walls and floors, pebbles shower floor, modern prefabricated single sink vanity , custom recessed shampoo niches, porcelain tile flooring
photos by Snow
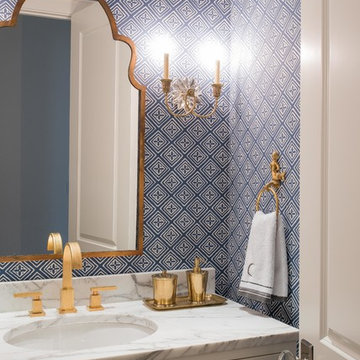
Formal Powder room.
Photography by Michael Hunter Photography.
Cette photo montre une salle de bain chic de taille moyenne avec un lavabo encastré, des portes de placard blanches, un plan de toilette en marbre, un mur bleu et un placard avec porte à panneau encastré.
Cette photo montre une salle de bain chic de taille moyenne avec un lavabo encastré, des portes de placard blanches, un plan de toilette en marbre, un mur bleu et un placard avec porte à panneau encastré.
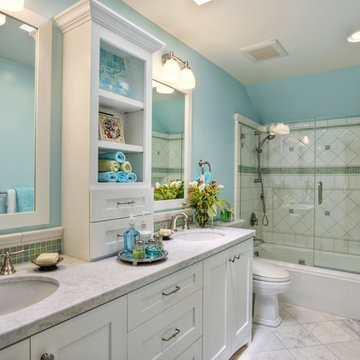
Aqua/blue Bathroom with Carrera Marble countertops, White cabinets with center upper cabinet, Wide spread faucets, Euro style cabinets. Framed Mirrors.
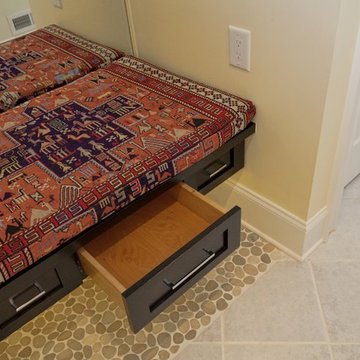
To cover the bench seat, we used a kilim rug from the homeowner’s collection. This added a much-needed punch of color and tied the bath in with the rest of their home. Using a rug to cover the bench was unconventional, but it’s a great example of the power of repurposing.
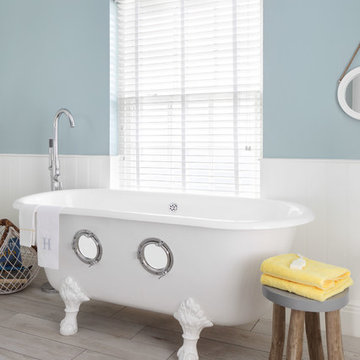
A porthole bath brings a quirky fun element to bath time in this children's nautical inspired bathroom.
Aménagement d'une salle de bain principale bord de mer de taille moyenne avec une baignoire sur pieds, un mur bleu, parquet clair et un sol beige.
Aménagement d'une salle de bain principale bord de mer de taille moyenne avec une baignoire sur pieds, un mur bleu, parquet clair et un sol beige.
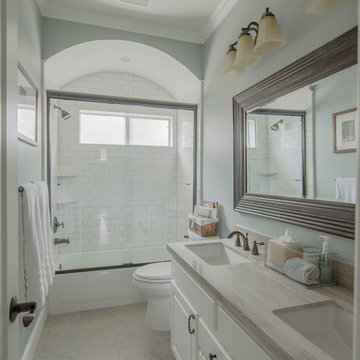
Daniel Karr
Exemple d'une douche en alcôve chic de taille moyenne avec un lavabo encastré, un placard à porte plane, des portes de placard blanches, un plan de toilette en calcaire, une baignoire en alcôve, un carrelage blanc, un carrelage métro, un mur bleu et un sol en carrelage de porcelaine.
Exemple d'une douche en alcôve chic de taille moyenne avec un lavabo encastré, un placard à porte plane, des portes de placard blanches, un plan de toilette en calcaire, une baignoire en alcôve, un carrelage blanc, un carrelage métro, un mur bleu et un sol en carrelage de porcelaine.
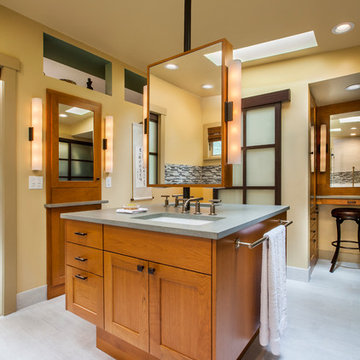
Jeff Garland
Idées déco pour une salle de bain classique avec un lavabo encastré, un mur jaune et un plan de toilette gris.
Idées déco pour une salle de bain classique avec un lavabo encastré, un mur jaune et un plan de toilette gris.
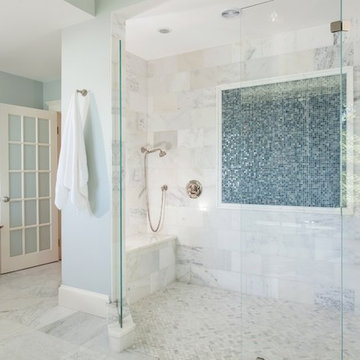
Expansive dual shower with rain head and hand-held fixtures, opposite to the bathtub.
Whether in the tub or in the shower, the harbor views are always enjoyed in this gorgeous bathroom.
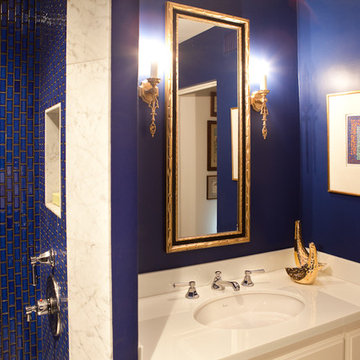
Cette photo montre une petite salle de bain principale chic avec un lavabo encastré, un placard avec porte à panneau surélevé, des portes de placard blanches, une douche d'angle, WC séparés, un carrelage bleu, un carrelage métro, un mur bleu et un sol en marbre.
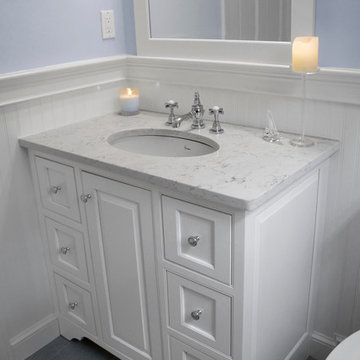
Furniture-like, inset wood vanity in white painted finish with matching framed mirror, Carrera-look quartz countertop and sophisticated styled fixtures compliment this classic décor. Beautiful bead board millwork detail ensures a timeless design that’s simply stunning.
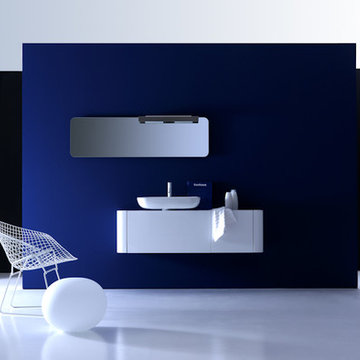
Cabinet: W47.24" X D15.74" X H15.74" includes sink.
Sink: W23.62" X D15.74"
Mirror: W47.24" X H15.74"
Made in Italy.
Delivery time: 10-12 weeks.
Faucet not included.
Color and finish can be adjusted.
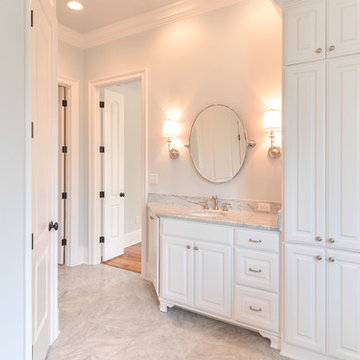
Cette image montre une salle de bain principale traditionnelle avec un lavabo encastré, un placard avec porte à panneau surélevé, des portes de placard blanches, un plan de toilette en granite, une douche d'angle, un carrelage gris et un mur bleu.
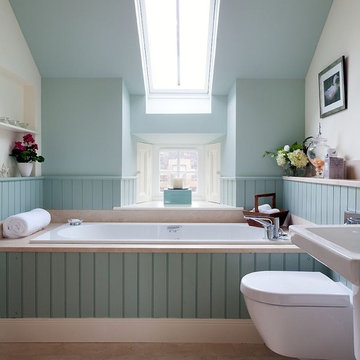
Classic country bathroom.
www.douglasgibb.co.uk
Inspiration pour une salle de bain traditionnelle avec un lavabo suspendu, une baignoire posée, WC suspendus, un mur bleu, un carrelage de pierre, un sol en calcaire et un sol beige.
Inspiration pour une salle de bain traditionnelle avec un lavabo suspendu, une baignoire posée, WC suspendus, un mur bleu, un carrelage de pierre, un sol en calcaire et un sol beige.
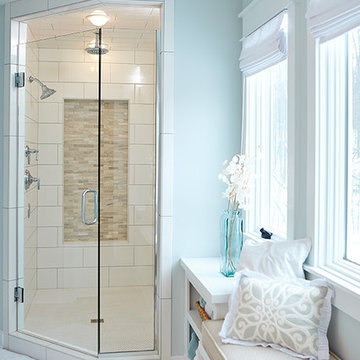
Ashley Avila
http://ashleyavila.com/
Inspiration pour une salle de bain principale traditionnelle avec un placard à porte shaker, des portes de placard blanches et un mur bleu.
Inspiration pour une salle de bain principale traditionnelle avec un placard à porte shaker, des portes de placard blanches et un mur bleu.
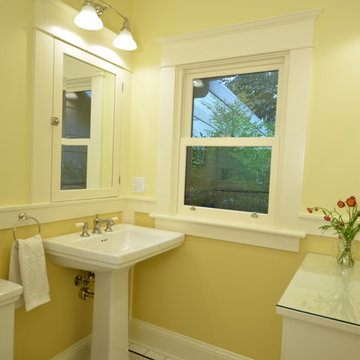
Through a series of remodels, the home owners have been able to create a home they truly love. Both baths have traditional white and black tile work with two-toned walls bringing in warmth and character. Custom built medicine cabinets allow for additional storage and continue the Craftsman vernacular.
Photo: Eckert & Eckert Photography
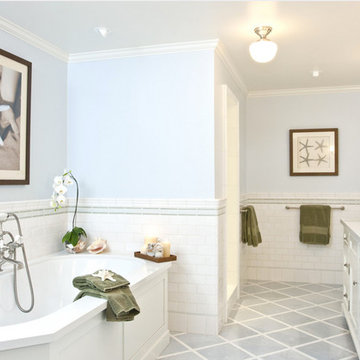
Inspiration pour une grande douche en alcôve principale traditionnelle avec des portes de placard blanches, un carrelage blanc, un carrelage métro, un placard à porte shaker, une baignoire indépendante, un mur bleu, un sol en carrelage de céramique, un plan de toilette en surface solide, un lavabo encastré, un sol gris, aucune cabine et un plan de toilette blanc.
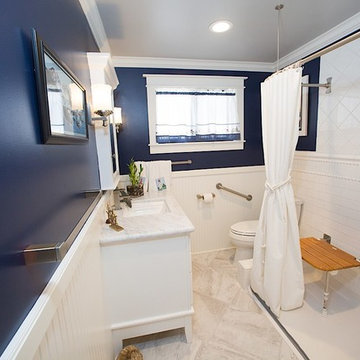
Showplace Wood Cabinets, Painted Maple Cabinets, White Cabinets, Furniture Style Vanity, Cararra Marble Countertops, Undermount Sink, Stainless Steel Fixture, Mirrored Medicine Cabinet, Sconce Lighting, Nautical Design, Crown Molding, Navy Blue Paint, Porcelain Tile Flooring, ADA Shower, Barrier Free Shower, Best Bath Shower, L-Shaped Shower Curtain, Tile Wainscott, Kohler Toilet, Lighthouses
Idées déco de salles de bain avec un mur bleu et un mur jaune
7