Idées déco de salles de bain avec un mur bleu et un mur marron
Trier par :
Budget
Trier par:Populaires du jour
161 - 180 sur 63 385 photos
1 sur 3
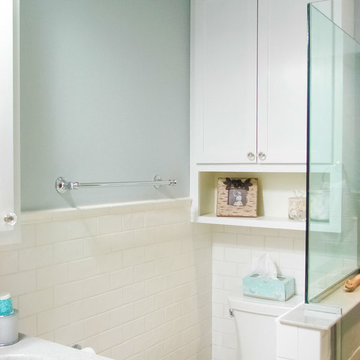
Cette photo montre une salle d'eau chic de taille moyenne avec WC séparés, un mur bleu, un lavabo encastré, un placard à porte shaker, des portes de placard blanches, une douche d'angle, un carrelage blanc, un carrelage métro et un plan de toilette en quartz modifié.
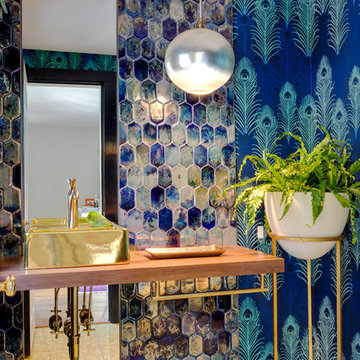
Greg Premru Photography
Idée de décoration pour une grande salle de bain bohème avec un carrelage bleu, un mur bleu, une vasque, un plan de toilette en bois et un plan de toilette marron.
Idée de décoration pour une grande salle de bain bohème avec un carrelage bleu, un mur bleu, une vasque, un plan de toilette en bois et un plan de toilette marron.
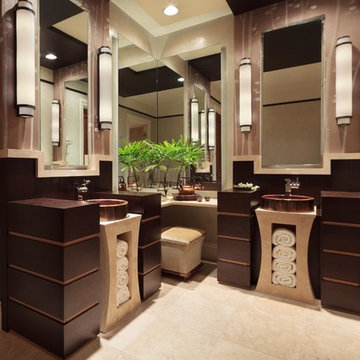
Photo Credit - Lori Hamilton
Cette photo montre une grande salle de bain principale asiatique avec un placard à porte plane, des portes de placard marrons, un mur marron, un sol en travertin, une vasque et un plan de toilette en bois.
Cette photo montre une grande salle de bain principale asiatique avec un placard à porte plane, des portes de placard marrons, un mur marron, un sol en travertin, une vasque et un plan de toilette en bois.
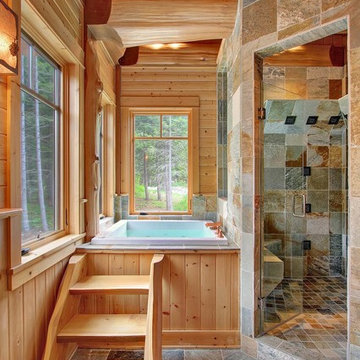
This beautiful master bathroom features wood walls and counter top with a floor to ceiling stone walk in shower.
Inspiration pour une grande salle de bain principale chalet avec une douche d'angle, un mur marron, un plan de toilette en bois, une baignoire posée, un sol gris et une cabine de douche à porte battante.
Inspiration pour une grande salle de bain principale chalet avec une douche d'angle, un mur marron, un plan de toilette en bois, une baignoire posée, un sol gris et une cabine de douche à porte battante.

Idée de décoration pour une salle d'eau tradition en bois foncé de taille moyenne avec un placard à porte plane, un combiné douche/baignoire, un carrelage multicolore, une vasque, un sol beige, une cabine de douche avec un rideau, des carreaux en allumettes, un mur marron, un sol en carrelage de porcelaine, un plan de toilette en carrelage et un plan de toilette beige.
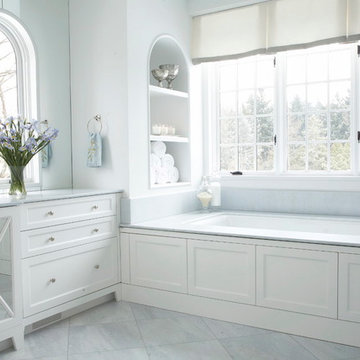
Aménagement d'une salle de bain principale classique avec des portes de placard blanches, une baignoire posée, un carrelage gris, un carrelage de pierre, un sol en marbre, un plan de toilette en marbre, un mur bleu et un placard avec porte à panneau encastré.
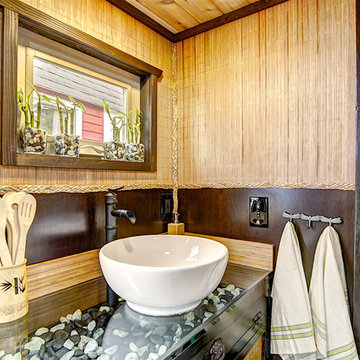
Vessel sink floating over black river rock, jade stones and twinkle lights. A custom Shoji screen door leads to the bathroom and bamboo wall covering carry out the Asian feel.
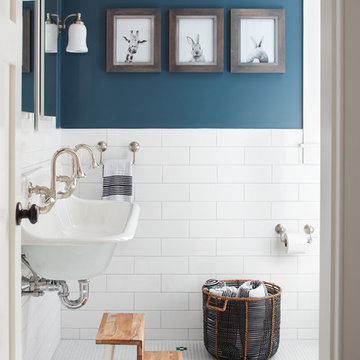
Photography by Jared Kuzia
Cette photo montre une salle de bain nature avec un mur bleu, un sol en carrelage de terre cuite et une grande vasque.
Cette photo montre une salle de bain nature avec un mur bleu, un sol en carrelage de terre cuite et une grande vasque.
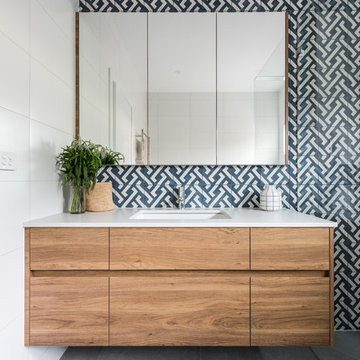
May Photography
Réalisation d'une salle de bain tradition en bois brun de taille moyenne avec un placard à porte plane, un carrelage bleu, un carrelage blanc, un lavabo encastré et un mur bleu.
Réalisation d'une salle de bain tradition en bois brun de taille moyenne avec un placard à porte plane, un carrelage bleu, un carrelage blanc, un lavabo encastré et un mur bleu.
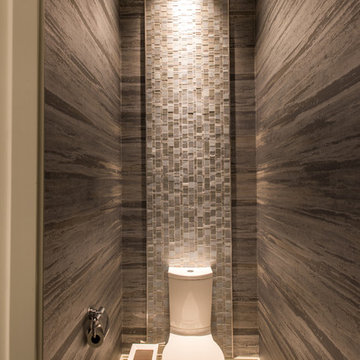
Another view into her water closet calls attention to the variety of materials used.
Designer: Debra Owens
Photographer: Michael Hunter
Inspiration pour une salle de bain design avec WC séparés, un carrelage gris, mosaïque, un mur marron et des toilettes cachées.
Inspiration pour une salle de bain design avec WC séparés, un carrelage gris, mosaïque, un mur marron et des toilettes cachées.

In every project we complete, design, form, function and safety are all important aspects to a successful space plan.
For these homeowners, it was an absolute must. The family had some unique needs that needed to be addressed. As physical abilities continued to change, the accessibility and safety in their master bathroom was a significant concern.
The layout of the bathroom was the first to change. We swapped places with the tub and vanity to give better access to both. A beautiful chrome grab bar was added along with matching towel bar and towel ring.
The vanity was changed out and now featured an angled cut-out for easy access for a wheelchair to pull completely up to the sink while protecting knees and legs from exposed plumbing and looking gorgeous doing it.
The toilet came out of the corner and we eliminated the privacy wall, giving it far easier access with a wheelchair. The original toilet was in great shape and we were able to reuse it. But now, it is equipped with much-needed chrome grab bars for added safety and convenience.
The shower was moved and reconstructed to allow for a larger walk-in tile shower with stylish chrome grab bars, an adjustable handheld showerhead and a comfortable fold-down shower bench – proving a bathroom can (and should) be functionally safe AND aesthetically beautiful at the same time.

Steam shower with floating bench and bold blue glass mosaic.
Photography by Jeff Beck
Aménagement d'une petite salle de bain éclectique en bois foncé avec un placard à porte shaker, WC à poser, un carrelage gris, un carrelage en pâte de verre, un mur bleu, un sol en carrelage de porcelaine, un lavabo encastré et un plan de toilette en quartz modifié.
Aménagement d'une petite salle de bain éclectique en bois foncé avec un placard à porte shaker, WC à poser, un carrelage gris, un carrelage en pâte de verre, un mur bleu, un sol en carrelage de porcelaine, un lavabo encastré et un plan de toilette en quartz modifié.
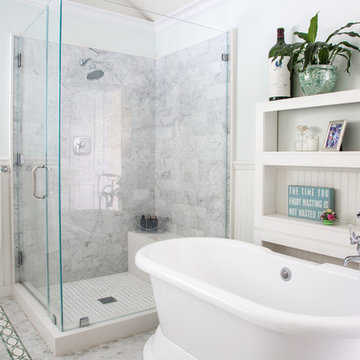
Bethany Nauert
Idées déco pour une salle de bain principale classique avec une baignoire indépendante, une douche d'angle, un carrelage gris, un carrelage blanc, un carrelage métro et un mur bleu.
Idées déco pour une salle de bain principale classique avec une baignoire indépendante, une douche d'angle, un carrelage gris, un carrelage blanc, un carrelage métro et un mur bleu.
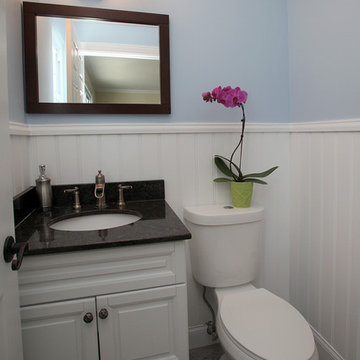
The master bathroom was a total gut. We also opened up the shower quite a bit. Initially there was a ceiling with recessed light in shower but it was built down and helped "close-in" the space. We love to use the 6X24 Distressed Wood Tile (in blue/grey or brown/champagne) and a dark grout color to accentuate the white and/or neutral tones.
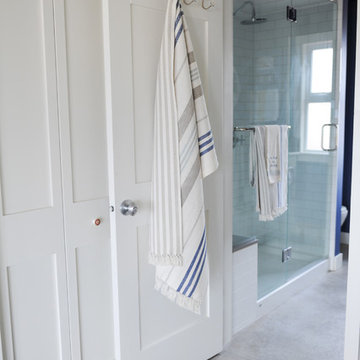
Idée de décoration pour une grande douche en alcôve style shabby chic avec un placard à porte affleurante, des portes de placard blanches, WC séparés, un carrelage blanc, un carrelage métro, un mur bleu, sol en béton ciré, un lavabo encastré et un plan de toilette en quartz modifié.

A double vanity painted in a deep dusty navy blue with a mirror to match. Love the pair of nickel wall lights here and the Leroy Brooks taps. Marble countertop and floor tiles.

Aménagement d'une petite salle de bain classique avec un mur bleu, un sol en marbre, un placard avec porte à panneau encastré, des portes de placard blanches, WC séparés, un carrelage blanc, un carrelage métro, un lavabo encastré, un plan de toilette en marbre, un sol gris, un plan de toilette gris et une cabine de douche à porte battante.
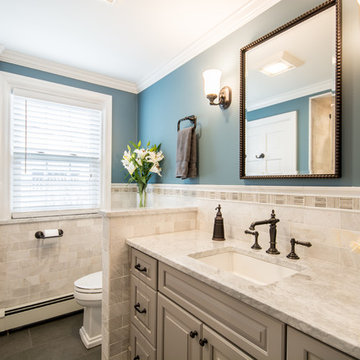
Complete Hall Bath Remodel Designed by Interior Designer Nathan J. Reynolds and Installed by On The Level Carpentry.
phone: (508) 837 - 3972
email: nathan@insperiors.com
www.insperiors.com
Photography Courtesy of © 2016 C. Shaw Photography.
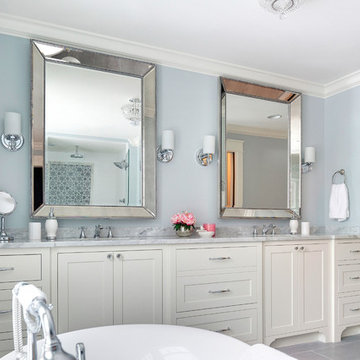
Cette image montre une salle de bain traditionnelle avec un placard à porte shaker, des portes de placard blanches, un carrelage blanc, un mur bleu et un lavabo encastré.
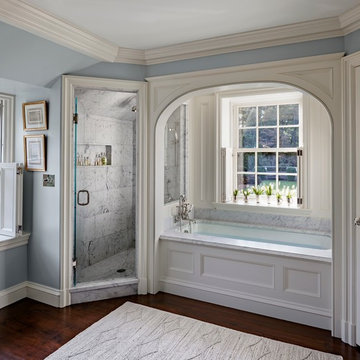
Robert Benson For Charles Hilton Architects
From grand estates, to exquisite country homes, to whole house renovations, the quality and attention to detail of a "Significant Homes" custom home is immediately apparent. Full time on-site supervision, a dedicated office staff and hand picked professional craftsmen are the team that take you from groundbreaking to occupancy. Every "Significant Homes" project represents 45 years of luxury homebuilding experience, and a commitment to quality widely recognized by architects, the press and, most of all....thoroughly satisfied homeowners. Our projects have been published in Architectural Digest 6 times along with many other publications and books. Though the lion share of our work has been in Fairfield and Westchester counties, we have built homes in Palm Beach, Aspen, Maine, Nantucket and Long Island.
Idées déco de salles de bain avec un mur bleu et un mur marron
9