Idées déco de salles de bain avec un mur bleu et un mur multicolore
Trier par :
Budget
Trier par:Populaires du jour
241 - 260 sur 62 220 photos
1 sur 3
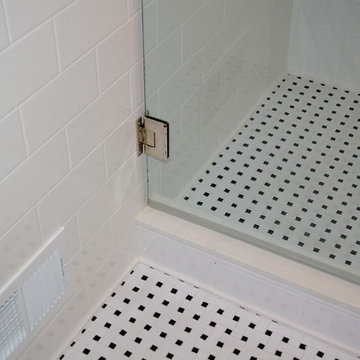
Dura Supreme Cabinetry
Photo by Highland Design Gallery
Inspiration pour une petite salle d'eau craftsman en bois brun avec un lavabo encastré, un placard à porte plane, un plan de toilette en quartz modifié, une douche double, WC séparés, un carrelage blanc, des carreaux de céramique, un mur bleu et un sol en carrelage de céramique.
Inspiration pour une petite salle d'eau craftsman en bois brun avec un lavabo encastré, un placard à porte plane, un plan de toilette en quartz modifié, une douche double, WC séparés, un carrelage blanc, des carreaux de céramique, un mur bleu et un sol en carrelage de céramique.
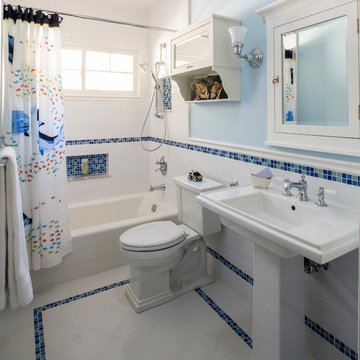
A bright and cheery boys bath with pedestal sink and wrap around blue tile accents.
Exemple d'une salle de bain chic de taille moyenne pour enfant avec un lavabo de ferme, une baignoire en alcôve, un combiné douche/baignoire, un carrelage bleu et un mur bleu.
Exemple d'une salle de bain chic de taille moyenne pour enfant avec un lavabo de ferme, une baignoire en alcôve, un combiné douche/baignoire, un carrelage bleu et un mur bleu.
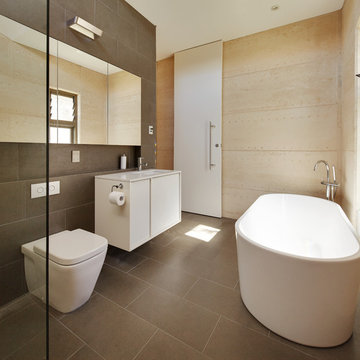
Robert Frith
Idée de décoration pour une petite salle de bain principale design avec un lavabo encastré, un plan de toilette en surface solide, une baignoire indépendante, une douche ouverte, un carrelage gris, des carreaux de porcelaine, un mur multicolore, un sol en carrelage de porcelaine, un placard à porte plane, des portes de placard blanches, WC à poser et aucune cabine.
Idée de décoration pour une petite salle de bain principale design avec un lavabo encastré, un plan de toilette en surface solide, une baignoire indépendante, une douche ouverte, un carrelage gris, des carreaux de porcelaine, un mur multicolore, un sol en carrelage de porcelaine, un placard à porte plane, des portes de placard blanches, WC à poser et aucune cabine.
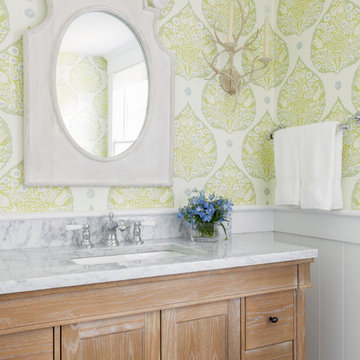
Yorgos Efthymiadis
Cette photo montre une salle de bain bord de mer en bois brun avec un lavabo encastré, un placard à porte shaker et un mur multicolore.
Cette photo montre une salle de bain bord de mer en bois brun avec un lavabo encastré, un placard à porte shaker et un mur multicolore.
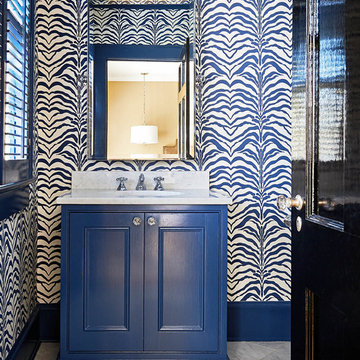
Cette photo montre une salle de bain chic avec un plan vasque, des portes de placard bleues, un mur multicolore et un placard avec porte à panneau encastré.
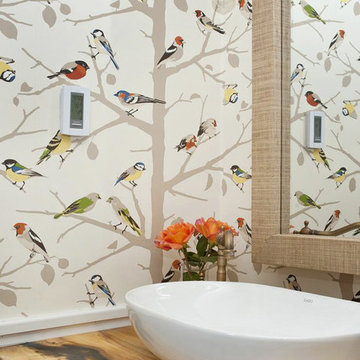
Cette image montre une salle de bain rustique avec une vasque, un plan de toilette en bois et un mur multicolore.

The children's bathroom has playful wallpaper and a custom designed vanity that integrates into the wainscot around the room. Interior Design by Ashley Whitakker.

Creative take on regency styling with bold stripes, orange accents and bold graphics.
Photo credit: Alex Armitstead
Réalisation d'une petite salle de bain longue et étroite victorienne avec un lavabo suspendu, une baignoire posée, WC séparés, un mur multicolore et parquet clair.
Réalisation d'une petite salle de bain longue et étroite victorienne avec un lavabo suspendu, une baignoire posée, WC séparés, un mur multicolore et parquet clair.
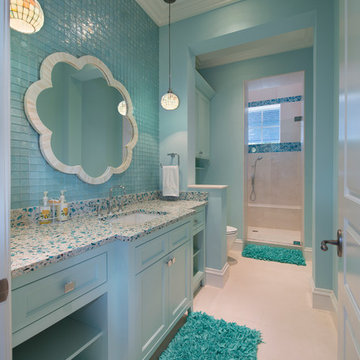
Photography by Giovanni.
Idée de décoration pour une salle de bain marine pour enfant avec un lavabo encastré, un placard avec porte à panneau encastré, des portes de placard bleues, un carrelage bleu, un carrelage en pâte de verre, un mur bleu et un sol en carrelage de céramique.
Idée de décoration pour une salle de bain marine pour enfant avec un lavabo encastré, un placard avec porte à panneau encastré, des portes de placard bleues, un carrelage bleu, un carrelage en pâte de verre, un mur bleu et un sol en carrelage de céramique.
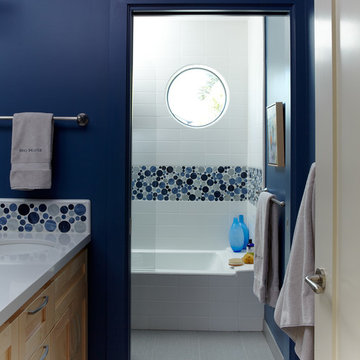
The porthole window in the bathroom lets in ample natural light and is an unexpected touch.
Idées déco pour une petite salle de bain bord de mer en bois clair avec un lavabo encastré, un placard avec porte à panneau encastré, WC séparés, un carrelage bleu, un carrelage en pâte de verre, un mur bleu et un sol en carrelage de porcelaine.
Idées déco pour une petite salle de bain bord de mer en bois clair avec un lavabo encastré, un placard avec porte à panneau encastré, WC séparés, un carrelage bleu, un carrelage en pâte de verre, un mur bleu et un sol en carrelage de porcelaine.

An original turn-of-the-century Craftsman home had lost it original charm in the kitchen and bathroom, both renovated in the 1980s. The clients desired to restore the original look, while still giving the spaces an updated feel. Both rooms were gutted and new materials, fittings and appliances were installed, creating a strong reference to the history of the home, while still moving the house into the 21st century.
Photos by Melissa McCafferty
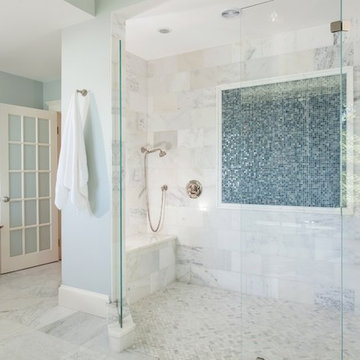
Expansive dual shower with rain head and hand-held fixtures, opposite to the bathtub.
Whether in the tub or in the shower, the harbor views are always enjoyed in this gorgeous bathroom.
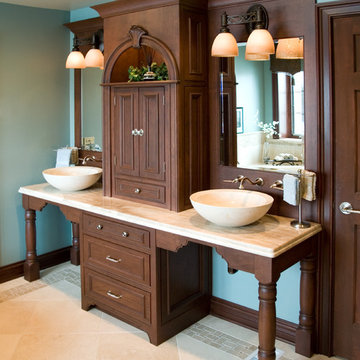
A cramped and compartmentalized master bath was turned into a lavish spa bath retreat in this Northwest Suburban home. Removing a tight walk in closet and opening up the master bath to the adjacent no longer needed children’s bedroom allowed for the new master closet to flow effortlessly out of the now expansive master bath.
A corner angled shower allows ample space for showering with a convenient bench seat that extends directly into the whirlpool tub deck. Herringbone tumbled marble tile underfoot creates a beautiful pattern that is repeated in the heated bathroom floor.
The toilet becomes unobtrusive as it hides behind a half wall behind the door to the master bedroom, and a slight niche takes its place to hold a decorative accent.
The sink wall becomes a work of art with a furniture-looking vanity graced with a functional decorative inset center cabinet and two striking marble vessel bowls with wall mounted faucets and decorative light fixtures. A delicate water fall edge on the marble counter top completes the artistic detailing.
A new doorway between rooms opens up the master bath to a new His and Hers walk-in closet, complete with an island, a makeup table, a full length mirror and even a window seat.
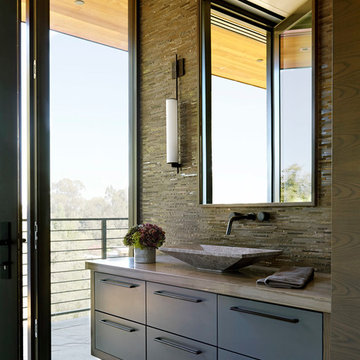
Eric Zepeda
Idées déco pour une petite salle d'eau contemporaine en bois foncé avec un placard à porte plane, WC séparés, un carrelage gris, des carreaux de béton, un mur multicolore et un lavabo intégré.
Idées déco pour une petite salle d'eau contemporaine en bois foncé avec un placard à porte plane, WC séparés, un carrelage gris, des carreaux de béton, un mur multicolore et un lavabo intégré.
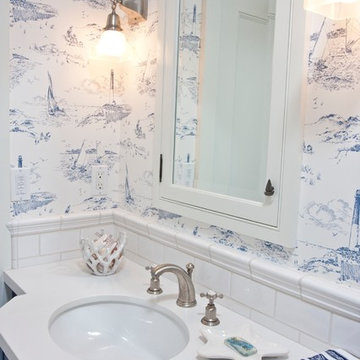
Cette image montre une salle d'eau marine de taille moyenne avec un lavabo encastré, des portes de placard bleues, un carrelage blanc, un mur multicolore, un plan de toilette en surface solide, un placard à porte plane et un carrelage métro.
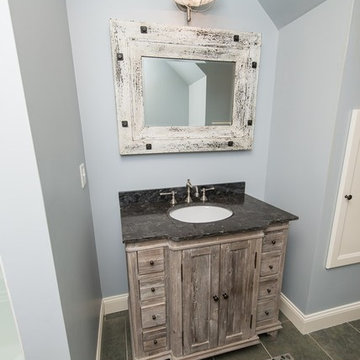
Construction: John Muolo
Photographer: Kevin Colquhoun
Aménagement d'une salle d'eau bord de mer en bois clair de taille moyenne avec un lavabo encastré, un placard en trompe-l'oeil, un plan de toilette en marbre, WC à poser, un mur bleu, un sol en carrelage de porcelaine et un combiné douche/baignoire.
Aménagement d'une salle d'eau bord de mer en bois clair de taille moyenne avec un lavabo encastré, un placard en trompe-l'oeil, un plan de toilette en marbre, WC à poser, un mur bleu, un sol en carrelage de porcelaine et un combiné douche/baignoire.

Mert Carpenter Photography
Cette image montre une salle de bain principale design en bois brun de taille moyenne avec une baignoire indépendante, un placard à porte plane, une douche ouverte, WC à poser, un carrelage beige, des dalles de pierre, un mur multicolore, un sol en carrelage de porcelaine, un lavabo posé et un plan de toilette en surface solide.
Cette image montre une salle de bain principale design en bois brun de taille moyenne avec une baignoire indépendante, un placard à porte plane, une douche ouverte, WC à poser, un carrelage beige, des dalles de pierre, un mur multicolore, un sol en carrelage de porcelaine, un lavabo posé et un plan de toilette en surface solide.

The guest bathroom features slate tile cut in a 6x12 running bond pattern on the floor. Kohler tub with Ann Sacks tile surround. Toto Aquia toilet and IKEA sink.
Wall paint color: "Bunny Grey," Benjamin Moore.
Photo by Whit Preston.
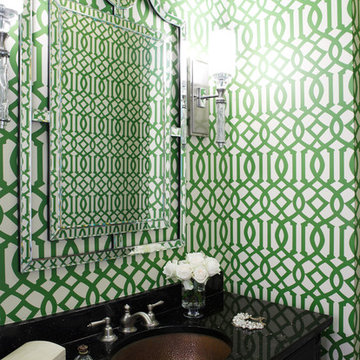
Mali Azima
Exemple d'une petite salle d'eau tendance avec un placard en trompe-l'oeil, des portes de placard noires, un mur multicolore, un lavabo encastré et un plan de toilette en quartz modifié.
Exemple d'une petite salle d'eau tendance avec un placard en trompe-l'oeil, des portes de placard noires, un mur multicolore, un lavabo encastré et un plan de toilette en quartz modifié.
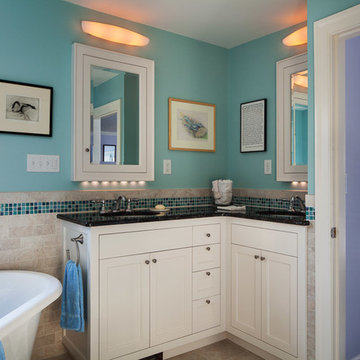
photos by Greg Premru
Cette image montre une salle d'eau traditionnelle de taille moyenne avec un lavabo encastré, un placard à porte shaker, un carrelage bleu, mosaïque, des portes de placard blanches, une baignoire indépendante, un plan de toilette en granite, une douche d'angle, WC séparés, un mur bleu et un sol en carrelage de céramique.
Cette image montre une salle d'eau traditionnelle de taille moyenne avec un lavabo encastré, un placard à porte shaker, un carrelage bleu, mosaïque, des portes de placard blanches, une baignoire indépendante, un plan de toilette en granite, une douche d'angle, WC séparés, un mur bleu et un sol en carrelage de céramique.
Idées déco de salles de bain avec un mur bleu et un mur multicolore
13