Idées déco de salles de bain avec un mur bleu et un mur multicolore
Trier par :
Budget
Trier par:Populaires du jour
101 - 120 sur 62 123 photos
1 sur 3

This well used but dreary bathroom was ready for an update but this time, materials were selected that not only looked great but would stand the test of time. The large steam shower (6x6') was like a dark cave with one glass door allowing light. To create a brighter shower space and the feel of an even larger shower, the wall was removed and full glass panels now allowed full sunlight streaming into the shower which avoids the growth of mold and mildew in this newly brighter space which also expands the bathroom by showing all the spaces. Originally the dark shower was permeated with cracks in the marble marble material and bench seat so mold and mildew had a home. The designer specified Porcelain slabs for a carefree un-penetrable material that had fewer grouted seams and added luxury to the new bath. Although Quartz is a hard material and fine to use in a shower, it is not suggested for steam showers because there is some porosity. A free standing bench was fabricated from quartz which works well. A new free
standing, hydrotherapy tub was installed allowing more free space around the tub area and instilling luxury with the use of beautiful marble for the walls and flooring. A lovely crystal chandelier emphasizes the height of the room and the lovely tall window.. Two smaller vanities were replaced by a larger U shaped vanity allotting two corner lazy susan cabinets for storing larger items. The center cabinet was used to store 3 laundry bins that roll out, one for towels and one for his and one for her delicates. Normally this space would be a makeup dressing table but since we were able to design a large one in her closet, she felt laundry bins were more needed in this bathroom. Instead of constructing a closet in the bathroom, the designer suggested an elegant glass front French Armoire to not encumber the space with a wall for the closet.The new bathroom is stunning and stops the heart on entering with all the luxurious amenities.
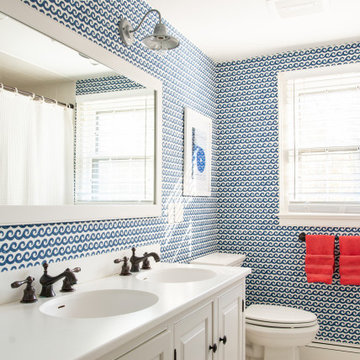
“I love the look of all of your barn lights,” she notes. “They coordinate with all of my designs — very coastal in this case.” She chose the Barn Light Mini Eclipse Wall Sconce to highlight the playful wallpaper and vanity. She customized these 7″ wall sconces with a Galvanized finish and G38 gooseneck arms.
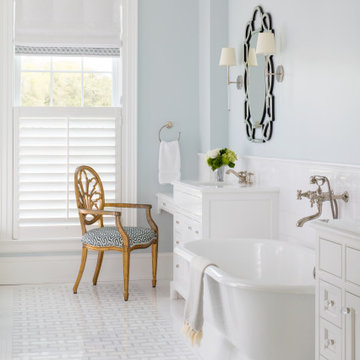
Idée de décoration pour une grande salle de bain principale marine avec un placard à porte affleurante, des portes de placard blanches, une baignoire indépendante, WC séparés, un carrelage blanc, un carrelage métro, un mur bleu, un sol en marbre, un lavabo encastré, un plan de toilette en quartz, un sol blanc et un plan de toilette blanc.
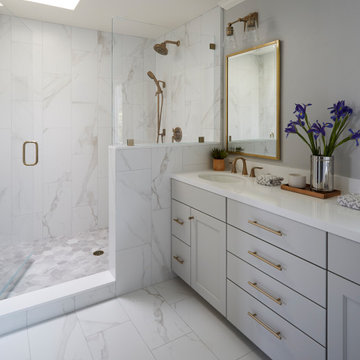
This large master bathroom was fairly unoffensive. In fact, it was boring! Simple builder grade material made this bathroom unmemorable with the exception of the large corner bathtub that swallowed nearly half of the space. This couple wanted to create a practical and beautiful new master bathroom that would be worth remembering. We settled on a neutral color palette of white and gray while using antique brass accents to warm the new space. The end result is a bathroom that feels updated and timeless along with being practical for this busy family.
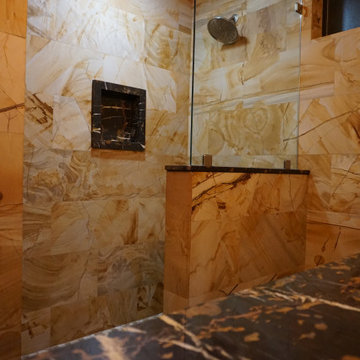
Réalisation d'une salle de bain minimaliste de taille moyenne avec un carrelage beige, un carrelage orange, un carrelage blanc, du carrelage en marbre, un mur multicolore et aucune cabine.
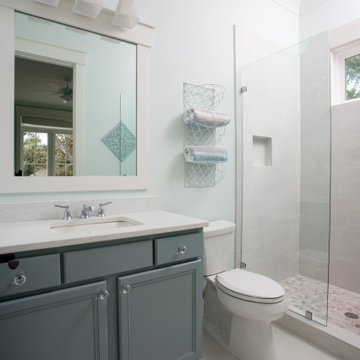
Cabinetry by Kith Kitchens in Haze
Decorative Hardware by Hardware Resources
Idées déco pour une petite douche en alcôve bord de mer avec un placard avec porte à panneau encastré, des portes de placard bleues, WC séparés, un carrelage blanc, des carreaux de céramique, un mur bleu, un sol en carrelage de céramique, un lavabo encastré, un plan de toilette en quartz modifié, un sol gris, une cabine de douche à porte battante et un plan de toilette blanc.
Idées déco pour une petite douche en alcôve bord de mer avec un placard avec porte à panneau encastré, des portes de placard bleues, WC séparés, un carrelage blanc, des carreaux de céramique, un mur bleu, un sol en carrelage de céramique, un lavabo encastré, un plan de toilette en quartz modifié, un sol gris, une cabine de douche à porte battante et un plan de toilette blanc.

This 1914 family farmhouse was passed down from the original owners to their grandson and his young family. The original goal was to restore the old home to its former glory. However, when we started planning the remodel, we discovered the foundation needed to be replaced, the roof framing didn’t meet code, all the electrical, plumbing and mechanical would have to be removed, siding replaced, and much more. We quickly realized that instead of restoring the home, it would be more cost effective to deconstruct the home, recycle the materials, and build a replica of the old house using as much of the salvaged materials as we could.
The design of the new construction is greatly influenced by the old home with traditional craftsman design interiors. We worked with a deconstruction specialist to salvage the old-growth timber and reused or re-purposed many of the original materials. We moved the house back on the property, connecting it to the existing garage, and lowered the elevation of the home which made it more accessible to the existing grades. The new home includes 5-panel doors, columned archways, tall baseboards, reused wood for architectural highlights in the kitchen, a food-preservation room, exercise room, playful wallpaper in the guest bath and fun era-specific fixtures throughout.
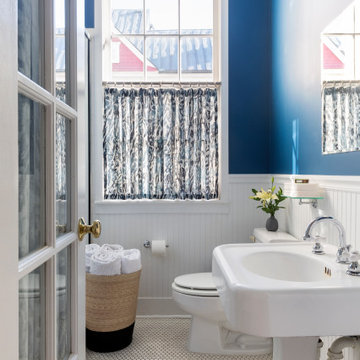
Idée de décoration pour une salle de bain tradition avec un mur bleu, un sol en carrelage de terre cuite, un lavabo de ferme et un sol blanc.
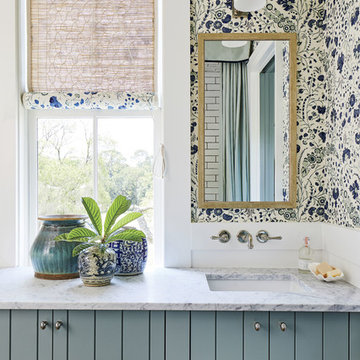
Photo credit: Laurey W. Glenn/Southern Living
Idée de décoration pour une salle de bain marine avec des portes de placard bleues, un mur multicolore, un lavabo encastré et un plan de toilette blanc.
Idée de décoration pour une salle de bain marine avec des portes de placard bleues, un mur multicolore, un lavabo encastré et un plan de toilette blanc.
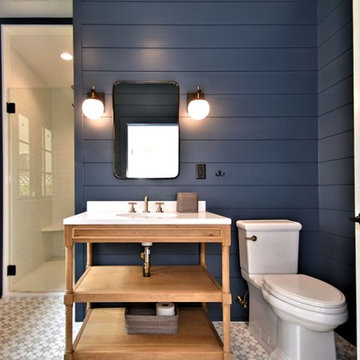
Inspiration pour une salle de bain marine en bois brun avec un placard sans porte, une douche d'angle, un mur bleu, un lavabo encastré, un sol multicolore et un plan de toilette blanc.
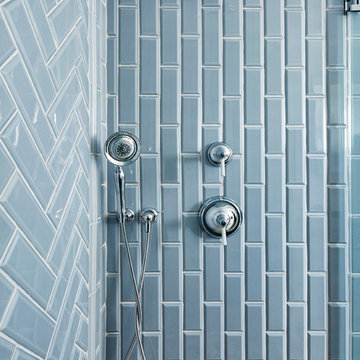
Jacob Snavely
Réalisation d'une douche en alcôve principale marine avec un carrelage bleu, des carreaux de céramique, un mur bleu et une cabine de douche à porte battante.
Réalisation d'une douche en alcôve principale marine avec un carrelage bleu, des carreaux de céramique, un mur bleu et une cabine de douche à porte battante.
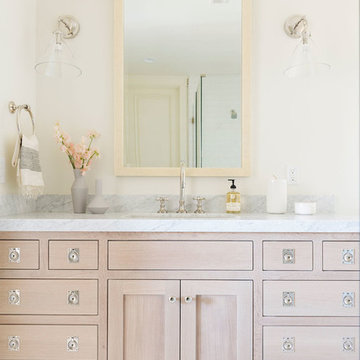
Exemple d'une salle de bain bord de mer en bois clair de taille moyenne pour enfant avec une douche d'angle, WC séparés, un carrelage blanc, un mur multicolore, un sol en carrelage de céramique, un plan de toilette en marbre, un sol blanc, une cabine de douche à porte battante et un plan de toilette multicolore.
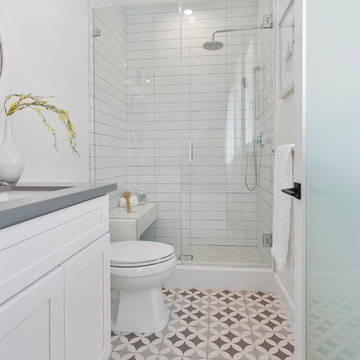
Exemple d'une douche en alcôve chic avec un placard à porte shaker, des portes de placard blanches, un carrelage blanc, un mur bleu, un sol multicolore, une cabine de douche à porte battante et un plan de toilette gris.

Exemple d'une salle de bain grise et noire chic avec des portes de placard grises, un mur multicolore, parquet foncé, un lavabo encastré, un sol marron, un plan de toilette blanc et un placard à porte shaker.

Aménagement d'une salle de bain campagne en bois vieilli de taille moyenne pour enfant avec un placard sans porte, une baignoire en alcôve, un combiné douche/baignoire, WC à poser, un carrelage blanc, des carreaux de céramique, un mur bleu, un sol en carrelage de céramique, un lavabo encastré, un plan de toilette en quartz modifié, un sol gris, une cabine de douche avec un rideau et un plan de toilette blanc.
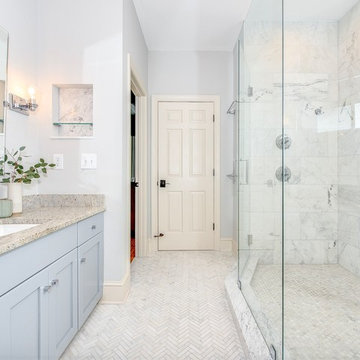
Aménagement d'une salle de bain classique avec un placard à porte shaker, des portes de placard bleues, un carrelage gris, un mur bleu, un lavabo encastré, un sol gris, une cabine de douche à porte battante et un plan de toilette gris.

Upper half of walls painted hale navy blue from Benjamin Moore’s historical colors line
// Tall panel was built to give privacy to the toilet
// Added a full height mirror to the privacy wall
// Added LED rope lighting for a night light
// Bathroom features all LED lights. All lights are on dimmers yet correct to the period of the house.
// Photo shows relocated door which leads from bathroom into bedroom. Door on left (with robe) leads to his suit closet.
// Original doors were painted, rehung and new hardware installed
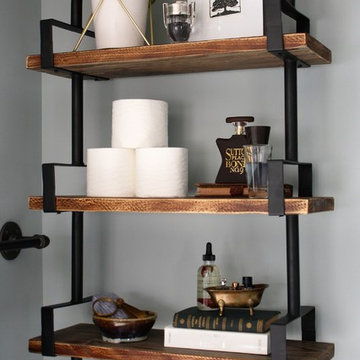
Cette photo montre une douche en alcôve principale industrielle de taille moyenne avec WC séparés, un carrelage blanc, un carrelage métro, un mur bleu, sol en stratifié, un plan vasque, un plan de toilette en marbre, un sol blanc, une cabine de douche à porte coulissante et un plan de toilette blanc.
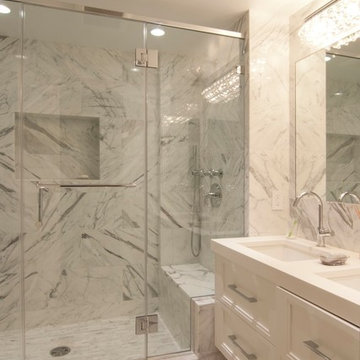
Réalisation d'une grande douche en alcôve principale tradition avec un placard avec porte à panneau surélevé, des portes de placard blanches, WC suspendus, un carrelage blanc, du carrelage en marbre, un mur multicolore, un sol en marbre, un lavabo encastré, un plan de toilette en quartz modifié, un sol multicolore, une cabine de douche à porte coulissante et un plan de toilette blanc.

William Quarles
Exemple d'une salle de bain principale bord de mer en bois foncé avec WC séparés, un carrelage beige, des carreaux de porcelaine, un mur bleu, un sol en carrelage de porcelaine, un lavabo encastré, un plan de toilette en granite, un sol beige, une cabine de douche à porte battante et un plan de toilette beige.
Exemple d'une salle de bain principale bord de mer en bois foncé avec WC séparés, un carrelage beige, des carreaux de porcelaine, un mur bleu, un sol en carrelage de porcelaine, un lavabo encastré, un plan de toilette en granite, un sol beige, une cabine de douche à porte battante et un plan de toilette beige.
Idées déco de salles de bain avec un mur bleu et un mur multicolore
6