Idées déco de salles de bain avec un mur bleu et un plan de toilette beige
Trier par :
Budget
Trier par:Populaires du jour
141 - 160 sur 1 312 photos
1 sur 3
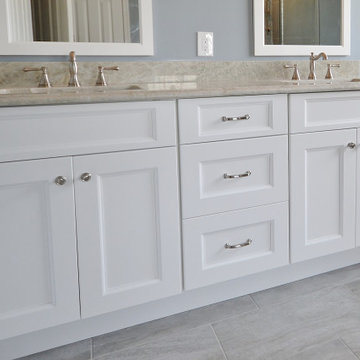
Time for new bathrooms in Newtown Square PA. Age and poor tile installation caused the demise of these client’s master and hall baths. We redesigned the layout of the master bath getting rid of a small stall shower and huge tiled tub deck. The new master bath now has a larger shower with frameless glass surround and a sleeker free standing tub. Both baths received newly designed tile showers with quartzite accents matching the baths new countertops. The master bath cabinetry by Fabuwood in Nexus frost is a clean contrast to the grey tile on the floors of the master and the hall bath cabinetry by Fieldstone in Crystal fog finish accents the aqua/blue/green tile listello in the hall bath. Now these clients have new beautiful baths.
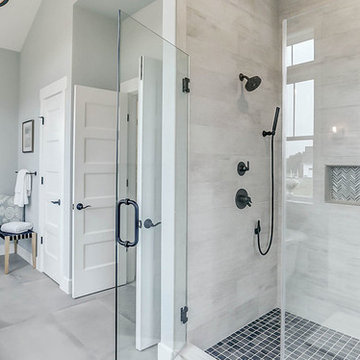
This grand 2-story home with first-floor owner’s suite includes a 3-car garage with spacious mudroom entry complete with built-in lockers. A stamped concrete walkway leads to the inviting front porch. Double doors open to the foyer with beautiful hardwood flooring that flows throughout the main living areas on the 1st floor. Sophisticated details throughout the home include lofty 10’ ceilings on the first floor and farmhouse door and window trim and baseboard. To the front of the home is the formal dining room featuring craftsman style wainscoting with chair rail and elegant tray ceiling. Decorative wooden beams adorn the ceiling in the kitchen, sitting area, and the breakfast area. The well-appointed kitchen features stainless steel appliances, attractive cabinetry with decorative crown molding, Hanstone countertops with tile backsplash, and an island with Cambria countertop. The breakfast area provides access to the spacious covered patio. A see-thru, stone surround fireplace connects the breakfast area and the airy living room. The owner’s suite, tucked to the back of the home, features a tray ceiling, stylish shiplap accent wall, and an expansive closet with custom shelving. The owner’s bathroom with cathedral ceiling includes a freestanding tub and custom tile shower. Additional rooms include a study with cathedral ceiling and rustic barn wood accent wall and a convenient bonus room for additional flexible living space. The 2nd floor boasts 3 additional bedrooms, 2 full bathrooms, and a loft that overlooks the living room.
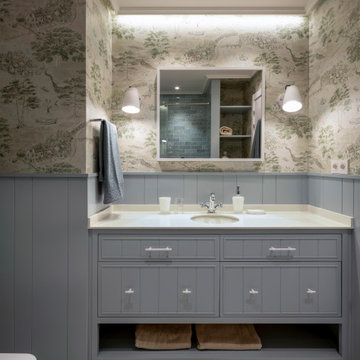
Sube Interiorismo www.subeinteriorismo.com
Fotografía Biderbost Photo
Cette photo montre une grande salle de bain chic avec un placard en trompe-l'oeil, des portes de placard blanches, WC suspendus, un carrelage beige, des carreaux de céramique, un mur bleu, un sol en carrelage de céramique, un lavabo encastré, un plan de toilette en marbre, un sol beige, une cabine de douche à porte coulissante, un plan de toilette beige, meuble simple vasque et du papier peint.
Cette photo montre une grande salle de bain chic avec un placard en trompe-l'oeil, des portes de placard blanches, WC suspendus, un carrelage beige, des carreaux de céramique, un mur bleu, un sol en carrelage de céramique, un lavabo encastré, un plan de toilette en marbre, un sol beige, une cabine de douche à porte coulissante, un plan de toilette beige, meuble simple vasque et du papier peint.
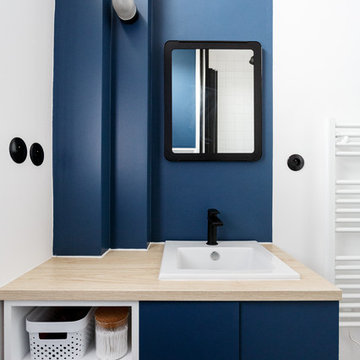
Stéphane Vasco
Réalisation d'une petite salle de bain principale minimaliste avec un placard à porte plane, des portes de placard bleues, une douche à l'italienne, WC suspendus, un carrelage blanc, des carreaux de céramique, un mur bleu, un sol en carrelage de céramique, un lavabo posé, un plan de toilette en bois, un sol gris, une cabine de douche à porte battante et un plan de toilette beige.
Réalisation d'une petite salle de bain principale minimaliste avec un placard à porte plane, des portes de placard bleues, une douche à l'italienne, WC suspendus, un carrelage blanc, des carreaux de céramique, un mur bleu, un sol en carrelage de céramique, un lavabo posé, un plan de toilette en bois, un sol gris, une cabine de douche à porte battante et un plan de toilette beige.
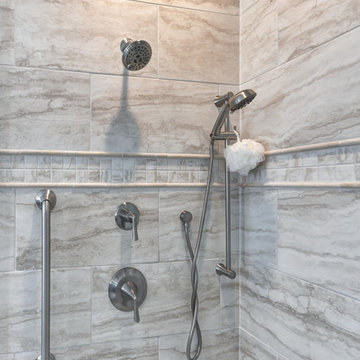
William Quarles
Idée de décoration pour une salle de bain principale marine en bois foncé avec un placard avec porte à panneau surélevé, WC séparés, un carrelage beige, des carreaux de porcelaine, un mur bleu, un sol en carrelage de porcelaine, un lavabo encastré, un plan de toilette en granite, un sol beige, une cabine de douche à porte battante et un plan de toilette beige.
Idée de décoration pour une salle de bain principale marine en bois foncé avec un placard avec porte à panneau surélevé, WC séparés, un carrelage beige, des carreaux de porcelaine, un mur bleu, un sol en carrelage de porcelaine, un lavabo encastré, un plan de toilette en granite, un sol beige, une cabine de douche à porte battante et un plan de toilette beige.
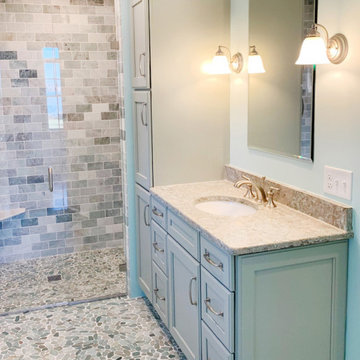
Inspiration pour une salle de bain principale marine de taille moyenne avec un placard à porte shaker, des portes de placard bleues, une douche à l'italienne, WC séparés, un carrelage multicolore, un carrelage métro, un mur bleu, un sol en galet, un lavabo intégré, un plan de toilette en marbre, un sol multicolore, une cabine de douche à porte battante, un plan de toilette beige, meuble simple vasque et meuble-lavabo encastré.
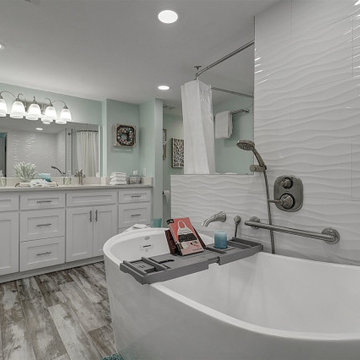
To continue with the spa-like atmosphere, a stand-alone tub was installed where a jacuzzi tub once was. Large scale ceramic tiles were installed onto the wall next to the tub which sets the tone perfectly as well as creates the "wow-factor" of this bathroom. We continued with white and barely-there minty seafoam color throughout this bathroom with touches of various blues throughout the space. Originally there was a large old Hollywood-style vanity mirror, surrounded by exposed bulbs. That was all taken out and a new frameless mirror was installed. The closet originally took up the entire left wall with sliding doors. Our client needed space for an owner's closet since this will also be used as a vacation rental. The closet was split in half, creating two closets. One is available for guests and one is available as an owner's closet.
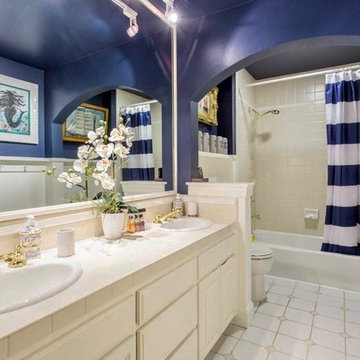
The home owner is a former naval officer and wanted to reflect his navy days in the family bathroom. Playful navy & white stripe is repeated in the shower curtain, box and laundry basket. The daring use of navy paint on the ceiling gives a sense of underwater worlds.
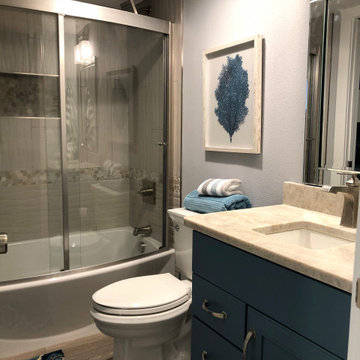
Aménagement d'une petite salle de bain bord de mer avec un placard à porte shaker, des portes de placard bleues, une baignoire en alcôve, un combiné douche/baignoire, WC séparés, un carrelage beige, des carreaux de porcelaine, un mur bleu, un sol en vinyl, un lavabo encastré, un plan de toilette en quartz, un sol gris, une cabine de douche à porte coulissante, un plan de toilette beige, meuble simple vasque et meuble-lavabo sur pied.
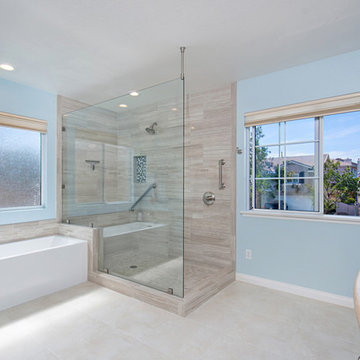
This spacious San Diego master bathroom was renovated with a large roman shower and jacuzzi soaking tub. All of the bathroom tile is from Arizona Tile matching Eramosa Sand Polished Tile. Check out the shower valve placed right at the beginning while the shower head is well deep inside the shower. Photos by Preview First
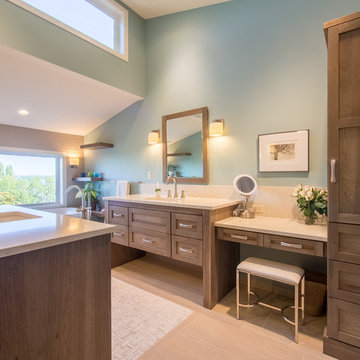
A beautiful location is worthy of a beautiful bath. With a water and moutain view just beyond, it was decided that the soaking tub was to be placed under the window for maximum enjoyment of the water/mountain view by day and the twinkle of city lights by night. However, the view is equally captured by the shower at the opposite end of the room. The homeowners requested two vanity sinks, linen storage, a make-up vanity and clutter free counters.
All of this was achieved and more! The linen tower stores a compliment of towels and toiletries while housing a concealed outlet for charging personal grooming appliances (hence the clutter free counters!). The floating shelves on either end of the tub do dual duty of providing a landing space for wine glasses as well as offering the homeowners a place for decorative self expression. One feature not captured in the photos is the fact that the beatiful tumbled beach glass vertical deco tiles in the shower are reflected in each mirror and from the moment you first step into the room.
Photos by A Kitchen That Works LLC
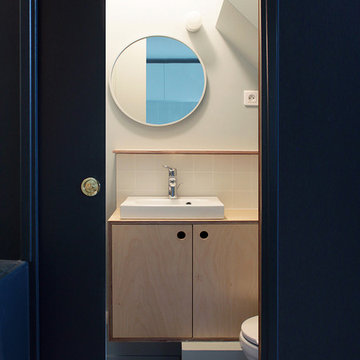
Bertrand Fompeyrine
Inspiration pour une petite salle d'eau design en bois clair avec un placard à porte affleurante, une douche ouverte, un carrelage blanc, des carreaux en allumettes, un mur bleu, sol en béton ciré, un lavabo posé, un plan de toilette en bois et un plan de toilette beige.
Inspiration pour une petite salle d'eau design en bois clair avec un placard à porte affleurante, une douche ouverte, un carrelage blanc, des carreaux en allumettes, un mur bleu, sol en béton ciré, un lavabo posé, un plan de toilette en bois et un plan de toilette beige.

After: This bathroom turned out beautifully! 12x12 porcelain tile graces the shower walls, with a corresponding mosaic border. Brushed nickel accessories accompanied with a clean quartz countertop polish the space. The wood style tile flooring matches well with the wall tile.
These are the before and after pictures of a large master bathroom remodel that was done by Steve White (owner of Bathroom Remodeling Teacher and SRW Contracting, Inc.) Steve has been a bathroom remodeling contractor in the Pittsburgh area since 2008.
Steve has created easy-to-follow courses that enable YOU to build your own bathroom. He has compiled all of his industry knowledge and tips & tricks into several courses he offers online to pass his knowledge on to you. He makes it possible for you to BUILD a bathroom just like this coastal style master bathroom. Check out his courses by visiting the Bathroom Remodeling Teacher website at:
https://www.bathroomremodelingteacher.com/learn.
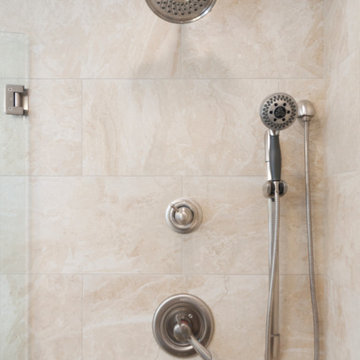
After: This bathroom turned out beautifully! 12x12 porcelain tile graces the shower walls, with a corresponding mosaic border. Brushed nickel accessories accompanied with a clean quartz countertop polish the space. The wood style tile flooring matches well with the wall tile.
These are the before and after pictures of a large master bathroom remodel that was done by Steve White (owner of Bathroom Remodeling Teacher and SRW Contracting, Inc.) Steve has been a bathroom remodeling contractor in the Pittsburgh area since 2008.
Steve has created easy-to-follow courses that enable YOU to build your own bathroom. He has compiled all of his industry knowledge and tips & tricks into several courses he offers online to pass his knowledge on to you. He makes it possible for you to BUILD a bathroom just like this coastal style master bathroom. Check out his courses by visiting the Bathroom Remodeling Teacher website at:
https://www.bathroomremodelingteacher.com/learn.
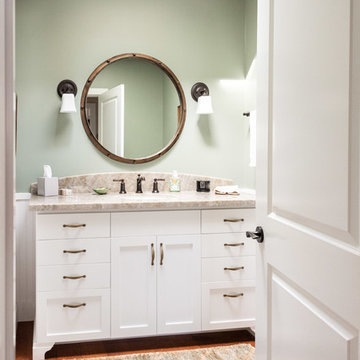
©2018 Sligh Cabinets, Inc. | Custom Cabinetry by Sligh Cabinets, Inc. | Countertops by Central Coast Stone
Réalisation d'une petite salle d'eau craftsman avec un placard à porte shaker, des portes de placard blanches, parquet foncé, un lavabo posé, un plan de toilette en granite, un sol marron, un plan de toilette beige et un mur bleu.
Réalisation d'une petite salle d'eau craftsman avec un placard à porte shaker, des portes de placard blanches, parquet foncé, un lavabo posé, un plan de toilette en granite, un sol marron, un plan de toilette beige et un mur bleu.
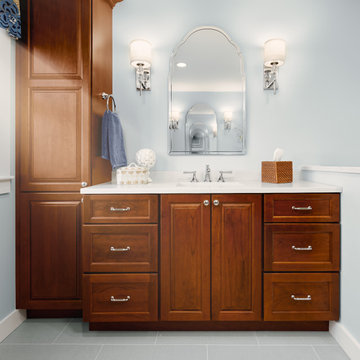
Master en-suite with his and her custom cherry vanities as well as matching linen towers and hidden hamper. Privacy wall for water closet, customer steam shower with teak bench featuring mosaic marble. Thibault, Honshu custom window treatment.
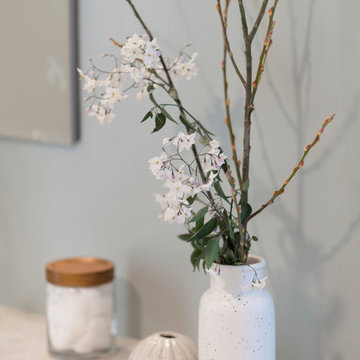
Exemple d'une petite salle de bain principale craftsman en bois brun avec un placard à porte shaker, une douche à l'italienne, WC séparés, un carrelage bleu, du carrelage en travertin, un mur bleu, un sol en travertin, un lavabo encastré, un plan de toilette en quartz, un sol beige, une cabine de douche à porte battante et un plan de toilette beige.
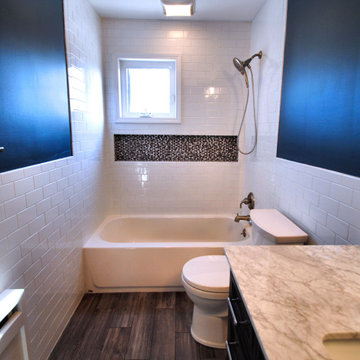
Traditional bathroom. Subway tile, porcelain plank tile. Infinity shower niche.
Aménagement d'une douche en alcôve principale classique de taille moyenne avec un placard à porte plane, des portes de placard marrons, une baignoire en alcôve, WC séparés, un carrelage blanc, des carreaux de céramique, un mur bleu, un sol en carrelage de porcelaine, un lavabo encastré, un sol marron, aucune cabine et un plan de toilette beige.
Aménagement d'une douche en alcôve principale classique de taille moyenne avec un placard à porte plane, des portes de placard marrons, une baignoire en alcôve, WC séparés, un carrelage blanc, des carreaux de céramique, un mur bleu, un sol en carrelage de porcelaine, un lavabo encastré, un sol marron, aucune cabine et un plan de toilette beige.
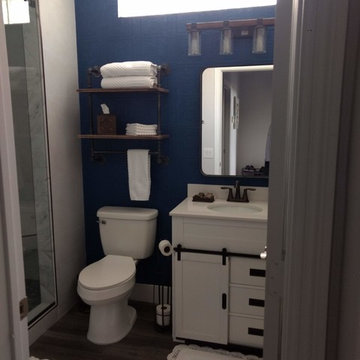
Free standing vanity with vanity lighting, paint, toilet, shelves and hardwood flooring
Idée de décoration pour une douche en alcôve tradition de taille moyenne pour enfant avec un placard à porte shaker, des portes de placard blanches, WC à poser, un mur bleu, parquet foncé, un lavabo intégré, un plan de toilette en granite, un sol marron, une cabine de douche à porte battante, un plan de toilette beige, meuble simple vasque et meuble-lavabo sur pied.
Idée de décoration pour une douche en alcôve tradition de taille moyenne pour enfant avec un placard à porte shaker, des portes de placard blanches, WC à poser, un mur bleu, parquet foncé, un lavabo intégré, un plan de toilette en granite, un sol marron, une cabine de douche à porte battante, un plan de toilette beige, meuble simple vasque et meuble-lavabo sur pied.
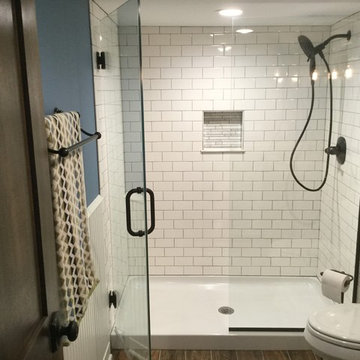
Réalisation d'une salle de bain craftsman en bois foncé de taille moyenne avec un placard avec porte à panneau encastré, WC séparés, un carrelage blanc, un carrelage métro, un mur bleu, un sol en vinyl, un lavabo encastré, un plan de toilette en granite, un sol marron, une cabine de douche à porte battante et un plan de toilette beige.
Idées déco de salles de bain avec un mur bleu et un plan de toilette beige
8