Idées déco de salles de bain avec un mur bleu et un plan de toilette en marbre
Trier par :
Budget
Trier par:Populaires du jour
181 - 200 sur 7 800 photos
1 sur 3
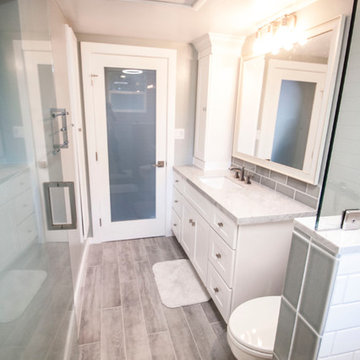
Rachel Reed Photography
Idées déco pour une petite salle de bain contemporaine avec un placard à porte shaker, des portes de placard blanches, WC à poser, un carrelage bleu, un carrelage en pâte de verre, un mur bleu, un sol en carrelage de porcelaine, un lavabo encastré et un plan de toilette en marbre.
Idées déco pour une petite salle de bain contemporaine avec un placard à porte shaker, des portes de placard blanches, WC à poser, un carrelage bleu, un carrelage en pâte de verre, un mur bleu, un sol en carrelage de porcelaine, un lavabo encastré et un plan de toilette en marbre.
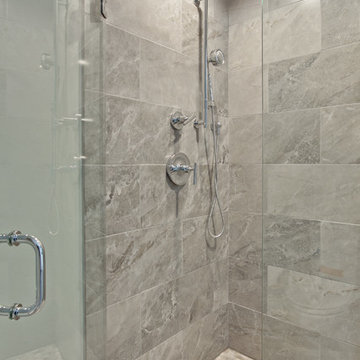
Aménagement d'une douche en alcôve principale classique de taille moyenne avec un placard à porte shaker, des portes de placard blanches, une baignoire indépendante, WC à poser, un carrelage beige, un carrelage marron, des carreaux de porcelaine, un mur bleu, un sol en carrelage de porcelaine, un lavabo encastré et un plan de toilette en marbre.
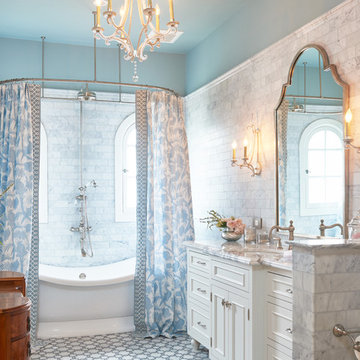
Peter Valli
Inspiration pour une salle de bain principale traditionnelle avec des portes de placard blanches, une baignoire indépendante, un carrelage gris, un carrelage de pierre, un mur bleu, un sol en carrelage de terre cuite, un lavabo encastré, un plan de toilette en marbre, un combiné douche/baignoire, une cabine de douche avec un rideau et un placard avec porte à panneau encastré.
Inspiration pour une salle de bain principale traditionnelle avec des portes de placard blanches, une baignoire indépendante, un carrelage gris, un carrelage de pierre, un mur bleu, un sol en carrelage de terre cuite, un lavabo encastré, un plan de toilette en marbre, un combiné douche/baignoire, une cabine de douche avec un rideau et un placard avec porte à panneau encastré.
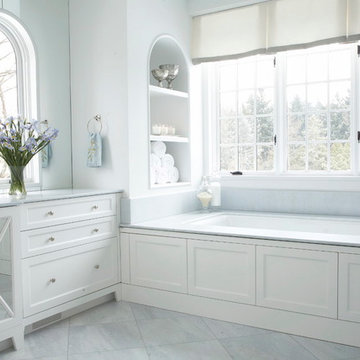
Aménagement d'une salle de bain principale classique avec des portes de placard blanches, une baignoire posée, un carrelage gris, un carrelage de pierre, un sol en marbre, un plan de toilette en marbre, un mur bleu et un placard avec porte à panneau encastré.
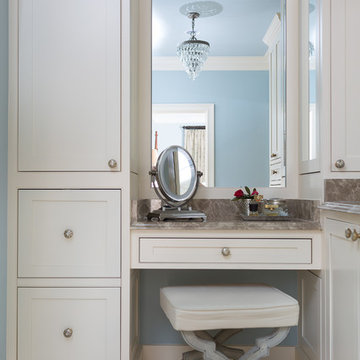
This dreamy master bath remodel in East Cobb offers generous space without going overboard in square footage. The homeowner chose to go with a large double vanity with a custom seated space as well as a nice shower with custom features and decided to forgo the typical big soaking tub.
The vanity area shown in the photos has plenty of storage within the wall cabinets and the large drawers below.
The countertop is Cedar Brown slab marble with undermount sinks. The brushed nickel metal details were done to work with the theme through out the home. The floor is a 12x24 honed Crema Marfil.
The stunning crystal chandelier draws the eye up and adds to the simplistic glamour of the bath.
The shower was done with an elegant combination of tumbled and polished Crema Marfil, two rows of Emperador Light inlay and Mirage Glass Tiles, Flower Series, Polished.
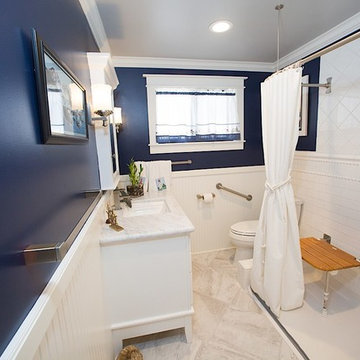
Showplace Wood Cabinets, Painted Maple Cabinets, White Cabinets, Furniture Style Vanity, Cararra Marble Countertops, Undermount Sink, Stainless Steel Fixture, Mirrored Medicine Cabinet, Sconce Lighting, Nautical Design, Crown Molding, Navy Blue Paint, Porcelain Tile Flooring, ADA Shower, Barrier Free Shower, Best Bath Shower, L-Shaped Shower Curtain, Tile Wainscott, Kohler Toilet, Lighthouses
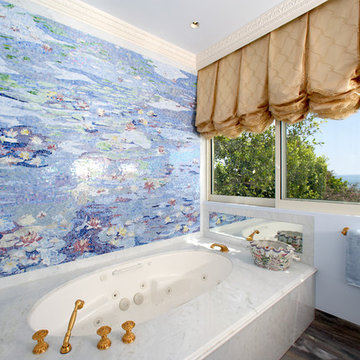
The hand crafted glass mosaic is the focal point of the master bathroom and is paired with a marble bath tub.
Idée de décoration pour une grande salle de bain principale tradition avec mosaïque, un carrelage multicolore, une baignoire d'angle, un mur bleu et un plan de toilette en marbre.
Idée de décoration pour une grande salle de bain principale tradition avec mosaïque, un carrelage multicolore, une baignoire d'angle, un mur bleu et un plan de toilette en marbre.
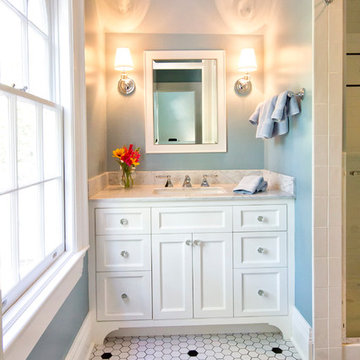
Ceramic hexagonal mosaic tile on floor.
Idées déco pour une douche en alcôve classique avec mosaïque, un placard avec porte à panneau encastré, des portes de placard blanches, un carrelage blanc, un mur bleu, un sol en carrelage de porcelaine, un lavabo encastré, un plan de toilette en marbre, un sol blanc, une cabine de douche à porte battante et un plan de toilette gris.
Idées déco pour une douche en alcôve classique avec mosaïque, un placard avec porte à panneau encastré, des portes de placard blanches, un carrelage blanc, un mur bleu, un sol en carrelage de porcelaine, un lavabo encastré, un plan de toilette en marbre, un sol blanc, une cabine de douche à porte battante et un plan de toilette gris.
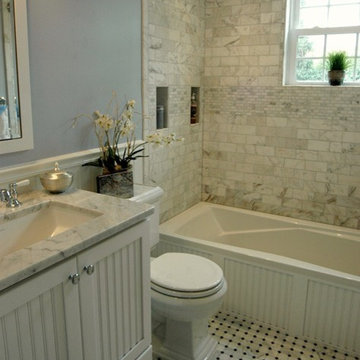
Gorgeous guest bathroom design with ocean blue walls, subway calcutta marble tiles shower surround, white beadboard Bertch bathroom cabinet with marble white carrara marble vanity counter tops, white beadboard bathroom surround and white carrara and black dot marble tiles floor creates this Chic cottage beach bathroom design.

Carrara Marble is used as an elegant touch to the shower curb for this walk-in shower.
Idée de décoration pour une petite salle de bain tradition en bois foncé avec un placard avec porte à panneau encastré, WC à poser, un carrelage bleu, des carreaux de céramique, un mur bleu, un sol en carrelage de céramique, un lavabo posé, un plan de toilette en marbre, un sol blanc, une cabine de douche à porte battante, un plan de toilette blanc, une niche, meuble simple vasque, meuble-lavabo encastré et du papier peint.
Idée de décoration pour une petite salle de bain tradition en bois foncé avec un placard avec porte à panneau encastré, WC à poser, un carrelage bleu, des carreaux de céramique, un mur bleu, un sol en carrelage de céramique, un lavabo posé, un plan de toilette en marbre, un sol blanc, une cabine de douche à porte battante, un plan de toilette blanc, une niche, meuble simple vasque, meuble-lavabo encastré et du papier peint.

This remodeled bathroom is full a hall bathroom and the homeowner desired a more dramatic space. The navy walls and floor to ceiling blush velvet shower curtain create drama! We used a traditional walnut raised panel vanity with a marble countertop and drop in sink. The modern lamp and round mirror add interest and whimsy!

Working in the exact footprint of the previous bath and using a complementary balance of contemporary materials, fixtures and finishes the Bel Air Construction team created a refreshed bath of natural tones and textures and made functional improvements in the process.

Idées déco pour une petite salle d'eau rétro avec un placard à porte plane, des portes de placard blanches, WC à poser, un carrelage blanc, des carreaux de céramique, un mur bleu, un sol en carrelage de céramique, une vasque, un plan de toilette en marbre, un sol blanc, une cabine de douche à porte battante, un plan de toilette blanc, meuble simple vasque, meuble-lavabo sur pied et du papier peint.
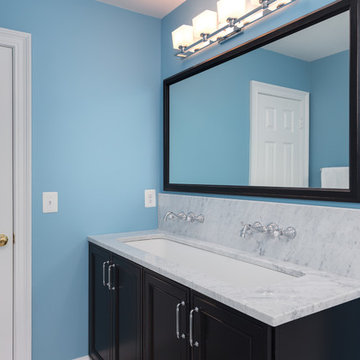
We LOVE this bathroom! It takes a whole new look at what can be done with a traditional bathroom space. We used a ceiling mounted circular shower rod in order to incorporate a freestanding tub where a traditional tub deck used to be. The trough sink with wall mounted faucets add a beautiful detail to this stunning space. A quick note that this show-stopping tile floor was one of the least expensive tiles we've ever installed. Beauty doesn't have to cost a fortune.

Adding new maser bedroom with master bathroom to existing house.
New walking shower with frameless glass door and rain shower head.
Idées déco pour une grande salle de bain principale contemporaine avec des portes de placard blanches, une douche ouverte, WC séparés, un carrelage blanc, du carrelage en marbre, un sol en ardoise, un lavabo encastré, un plan de toilette en marbre, un sol noir, aucune cabine, un plan de toilette gris, un mur bleu, un placard en trompe-l'oeil, une niche, un banc de douche, meuble double vasque et meuble-lavabo encastré.
Idées déco pour une grande salle de bain principale contemporaine avec des portes de placard blanches, une douche ouverte, WC séparés, un carrelage blanc, du carrelage en marbre, un sol en ardoise, un lavabo encastré, un plan de toilette en marbre, un sol noir, aucune cabine, un plan de toilette gris, un mur bleu, un placard en trompe-l'oeil, une niche, un banc de douche, meuble double vasque et meuble-lavabo encastré.
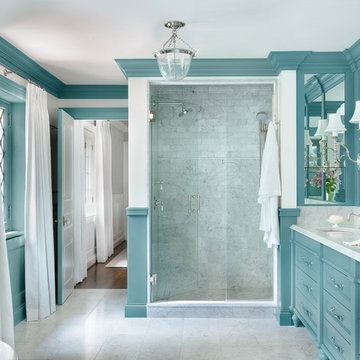
Architecture: Mitchell Wall Architecture & Design
Interior Design: Amy Studebaker Design
Alise O'Brien Photography
Cette image montre une grande salle de bain principale traditionnelle avec une baignoire indépendante, un mur bleu, un sol en marbre, un plan de toilette en marbre et une cabine de douche à porte battante.
Cette image montre une grande salle de bain principale traditionnelle avec une baignoire indépendante, un mur bleu, un sol en marbre, un plan de toilette en marbre et une cabine de douche à porte battante.
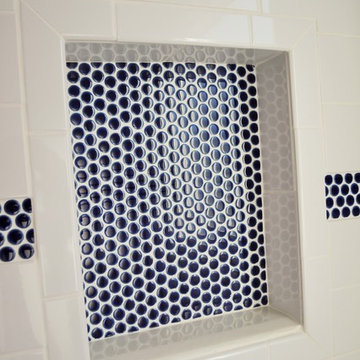
This bathroom was completely gutted and laid out in a more functional way. The shower/tub combo was moved from the left side to the back of the bathroom on exterior wall.
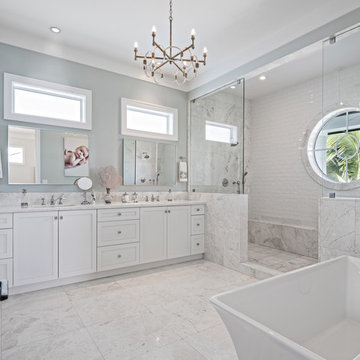
Ron Rosenzweig
Cette image montre une grande salle de bain principale marine avec un placard à porte shaker, des portes de placard blanches, une baignoire indépendante, une douche double, WC à poser, un carrelage blanc, un carrelage métro, un mur bleu, un sol en marbre, un lavabo encastré, un plan de toilette en marbre, un sol blanc et aucune cabine.
Cette image montre une grande salle de bain principale marine avec un placard à porte shaker, des portes de placard blanches, une baignoire indépendante, une douche double, WC à poser, un carrelage blanc, un carrelage métro, un mur bleu, un sol en marbre, un lavabo encastré, un plan de toilette en marbre, un sol blanc et aucune cabine.

Master bathroom with handmade glazed ceramic tile and wood console vanity. View to pass-through walk-in master closet. Photo by Kyle Born.
Exemple d'une salle de bain principale nature en bois vieilli de taille moyenne avec une baignoire indépendante, WC séparés, un carrelage blanc, des carreaux de céramique, un mur bleu, parquet clair, un lavabo encastré, un plan de toilette en marbre, un sol marron, une cabine de douche à porte battante et un placard à porte plane.
Exemple d'une salle de bain principale nature en bois vieilli de taille moyenne avec une baignoire indépendante, WC séparés, un carrelage blanc, des carreaux de céramique, un mur bleu, parquet clair, un lavabo encastré, un plan de toilette en marbre, un sol marron, une cabine de douche à porte battante et un placard à porte plane.
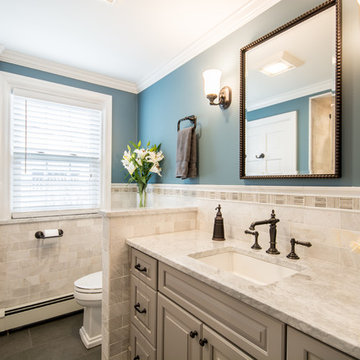
Complete Hall Bath Remodel Designed by Interior Designer Nathan J. Reynolds and Installed by On The Level Carpentry.
phone: (508) 837 - 3972
email: nathan@insperiors.com
www.insperiors.com
Photography Courtesy of © 2016 C. Shaw Photography.
Idées déco de salles de bain avec un mur bleu et un plan de toilette en marbre
10