Idées déco de salles de bain avec un mur bleu et un plan de toilette en verre
Trier par :
Budget
Trier par:Populaires du jour
1 - 20 sur 244 photos
1 sur 3
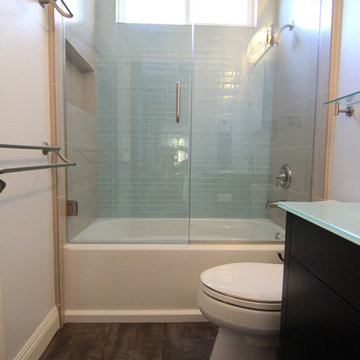
Andrei Damian
Idée de décoration pour une petite salle de bain design en bois foncé avec un lavabo intégré, un placard à porte plane, un plan de toilette en verre, une baignoire en alcôve, un combiné douche/baignoire, WC séparés, un carrelage bleu, un carrelage en pâte de verre, un mur bleu et un sol en carrelage de porcelaine.
Idée de décoration pour une petite salle de bain design en bois foncé avec un lavabo intégré, un placard à porte plane, un plan de toilette en verre, une baignoire en alcôve, un combiné douche/baignoire, WC séparés, un carrelage bleu, un carrelage en pâte de verre, un mur bleu et un sol en carrelage de porcelaine.
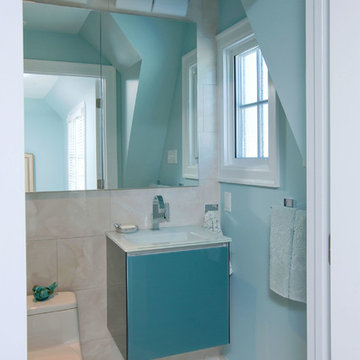
Everything about this bathroom was small, including the amount of storage. The homeowner’s wanted a new design for their Master Bathroom that would create the illusion of a larger space. With a sloped ceiling and a small footprint that could not be enlarged, Mary Maney had quite a challenge to meet all the storage needs that the homeowner’s requested. A fresh, contemporary color palette and contemporary designs for the plumbing fixtures were a must.
To give the illusion of a larger space, a large format porcelain tile that looks like a natural white marble was selected for the floor and runs up one entire wall of the bathroom. A frameless shower door was added to give a clear view of the new tiled shower and shows off the iridescent glass tile on the back wall. The glass tile adds a glitzy shimmer to the room. A soft, blue paint color was selected for the walls and ceiling to coordinate with the tile.
To open up the floor space as much as possible, a compact toilet was installed and a contemporary wall mounted vanity in a beautiful blue tone that accents the shower tile nicely. The floating vanity has one large drawer that pulls out and has hidden compartments and an electrical supply for a hair dryer and other hair care tools. Two side by-side recessed medicine cabinets visually open up the room and gain additional storage for make-up and hair care products.
This Master Bathroom may be small in square footage, but it is now big on storage. With the soft blue and white color palette, the space is refreshing and the sleek contemporary plumbing fixtures add the element of contemporary design the homeowner’s were looking to achieve.
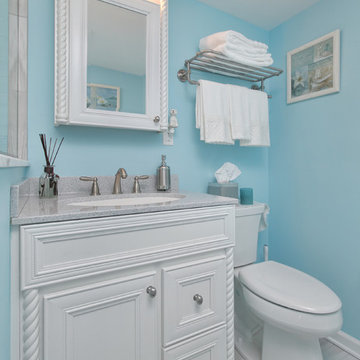
The blue colors of the walls paired with white cabinetry, and grey accents in the floor and on countertops brings a clam and inviting feeling to this bathroom. This is how a bathroom remodel is done!
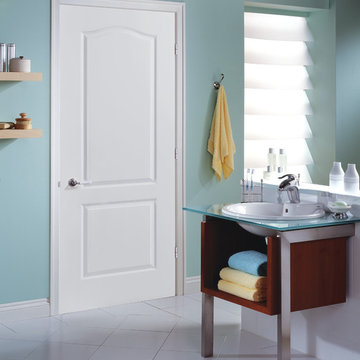
2-panel door
Exemple d'une petite salle d'eau moderne en bois brun avec un carrelage blanc, des carreaux de céramique, un mur bleu, un sol en carrelage de céramique et un plan de toilette en verre.
Exemple d'une petite salle d'eau moderne en bois brun avec un carrelage blanc, des carreaux de céramique, un mur bleu, un sol en carrelage de céramique et un plan de toilette en verre.
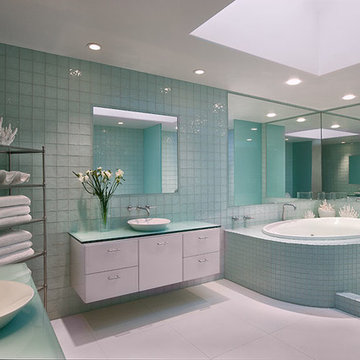
Aménagement d'une très grande salle de bain principale contemporaine avec un placard à porte plane, des portes de placard blanches, un bain bouillonnant, une douche ouverte, un carrelage bleu, un carrelage en pâte de verre, un mur bleu, un sol en carrelage de porcelaine, une vasque, un plan de toilette en verre et un sol blanc.
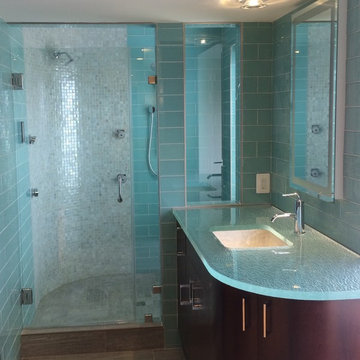
Installation completed by Blackketter Craftsmen, Inc.
Designer: Ruth Connell Studio Architects
Inspiration pour une salle de bain design en bois foncé de taille moyenne avec un lavabo encastré, un placard à porte plane, un carrelage bleu, un carrelage en pâte de verre, un mur bleu, un sol en carrelage de porcelaine, un plan de toilette en verre, un sol marron, une cabine de douche à porte battante et un plan de toilette bleu.
Inspiration pour une salle de bain design en bois foncé de taille moyenne avec un lavabo encastré, un placard à porte plane, un carrelage bleu, un carrelage en pâte de verre, un mur bleu, un sol en carrelage de porcelaine, un plan de toilette en verre, un sol marron, une cabine de douche à porte battante et un plan de toilette bleu.
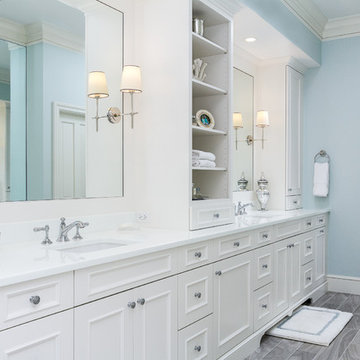
Visual Vero
Cette photo montre une grande salle de bain principale bord de mer avec un placard en trompe-l'oeil, des portes de placard blanches, une baignoire encastrée, une douche ouverte, WC à poser, un carrelage gris, des carreaux de porcelaine, un mur bleu, un sol en carrelage de porcelaine, un lavabo encastré et un plan de toilette en verre.
Cette photo montre une grande salle de bain principale bord de mer avec un placard en trompe-l'oeil, des portes de placard blanches, une baignoire encastrée, une douche ouverte, WC à poser, un carrelage gris, des carreaux de porcelaine, un mur bleu, un sol en carrelage de porcelaine, un lavabo encastré et un plan de toilette en verre.
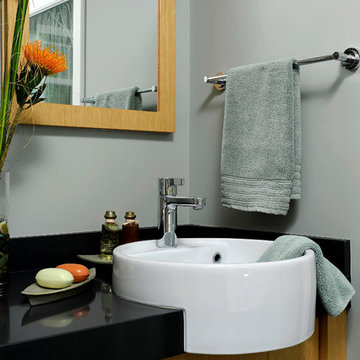
Alexandria, Virginia Contemporary Bathroom
#JenniferGilmer
http://www.gilmerkitchens.com/
Photography by Bob Narod
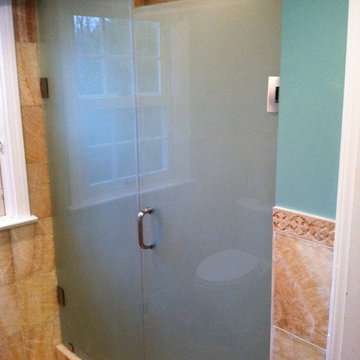
TradeMark GC, LLC
Cette photo montre une salle d'eau tendance en bois brun de taille moyenne avec un placard en trompe-l'oeil, une douche double, WC à poser, un carrelage beige, des dalles de pierre, un mur bleu, un sol en marbre, un lavabo intégré et un plan de toilette en verre.
Cette photo montre une salle d'eau tendance en bois brun de taille moyenne avec un placard en trompe-l'oeil, une douche double, WC à poser, un carrelage beige, des dalles de pierre, un mur bleu, un sol en marbre, un lavabo intégré et un plan de toilette en verre.
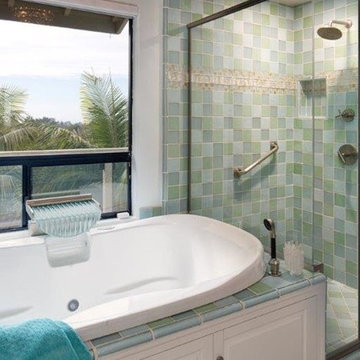
This bathroom was totally gutted and build from scratch off the master bedroom. We install a large two person Jacuzzi tub with a glass waterfall faucet that overlooks the beautiful ocean view. The glass tiles and inset border are from Ocean Glass. The small ball shaped crystal chandelier was added for a little bling!
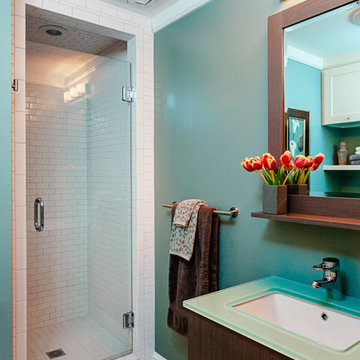
Design by Andrea Marquit of Marquit Fine Art + Design. Photograph © 2014 Joseph Ferraro
Cette image montre une douche en alcôve traditionnelle en bois foncé avec un placard à porte plane, un plan de toilette en verre, un carrelage blanc, un carrelage métro et un mur bleu.
Cette image montre une douche en alcôve traditionnelle en bois foncé avec un placard à porte plane, un plan de toilette en verre, un carrelage blanc, un carrelage métro et un mur bleu.
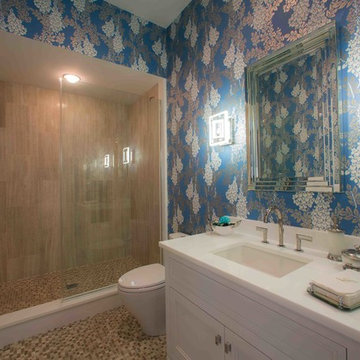
En-suite Bath, complete with moveable Vanity lights
Idées déco pour une salle de bain principale moderne de taille moyenne avec un lavabo encastré, un placard en trompe-l'oeil, des portes de placard blanches, un plan de toilette en verre, un carrelage multicolore, des carreaux de céramique, un mur bleu et un sol en carrelage de terre cuite.
Idées déco pour une salle de bain principale moderne de taille moyenne avec un lavabo encastré, un placard en trompe-l'oeil, des portes de placard blanches, un plan de toilette en verre, un carrelage multicolore, des carreaux de céramique, un mur bleu et un sol en carrelage de terre cuite.
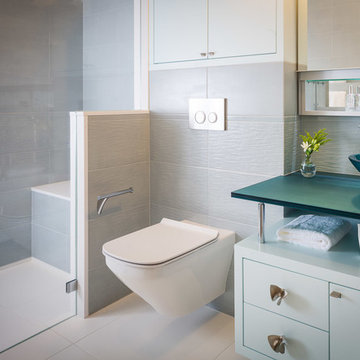
Scott Hargis
Idées déco pour une salle de bain contemporaine en bois clair de taille moyenne pour enfant avec un placard à porte plane, une douche ouverte, WC suspendus, un carrelage bleu, des carreaux de céramique, un mur bleu, un sol en carrelage de porcelaine, une vasque et un plan de toilette en verre.
Idées déco pour une salle de bain contemporaine en bois clair de taille moyenne pour enfant avec un placard à porte plane, une douche ouverte, WC suspendus, un carrelage bleu, des carreaux de céramique, un mur bleu, un sol en carrelage de porcelaine, une vasque et un plan de toilette en verre.
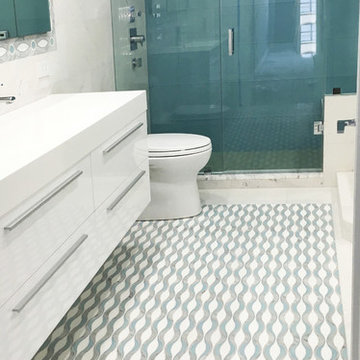
Réalisation d'une douche en alcôve principale minimaliste de taille moyenne avec un placard à porte plane, des portes de placard blanches, un carrelage bleu, un mur bleu, un sol en carrelage de céramique, un plan de toilette en verre, WC à poser et un lavabo intégré.
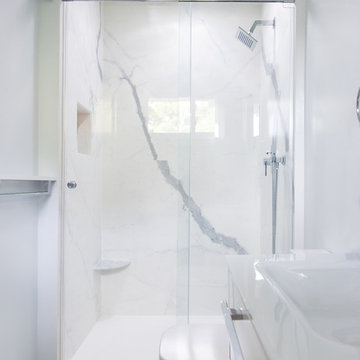
Brian Madden Photography
Remodel within existing 4 x 11 midcentury master bath.
Cette image montre une petite douche en alcôve principale design avec des portes de placard blanches, WC à poser, un carrelage blanc, des carreaux de porcelaine, un mur bleu, un sol en carrelage de porcelaine, un lavabo suspendu, un plan de toilette en verre, un sol blanc, une cabine de douche à porte coulissante et un plan de toilette blanc.
Cette image montre une petite douche en alcôve principale design avec des portes de placard blanches, WC à poser, un carrelage blanc, des carreaux de porcelaine, un mur bleu, un sol en carrelage de porcelaine, un lavabo suspendu, un plan de toilette en verre, un sol blanc, une cabine de douche à porte coulissante et un plan de toilette blanc.
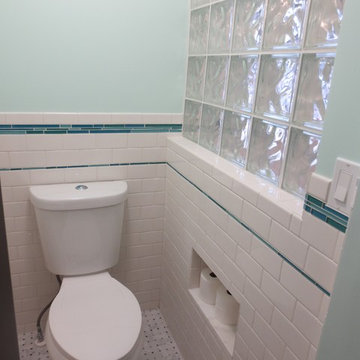
Inspiration pour une douche en alcôve principale bohème de taille moyenne avec WC séparés, un carrelage blanc, un carrelage métro, un mur bleu, un lavabo intégré, un plan de toilette en verre, un sol blanc, aucune cabine et un plan de toilette bleu.
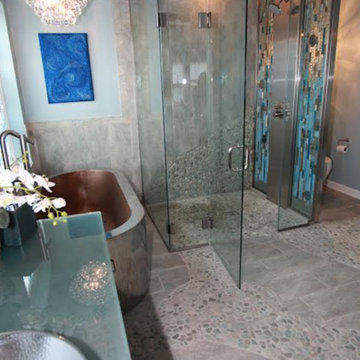
Exemple d'une grande salle de bain principale éclectique en bois foncé avec un placard à porte plane, une baignoire indépendante, une douche à l'italienne, WC séparés, un mur bleu, un sol en galet, une vasque, un plan de toilette en verre et une cabine de douche à porte battante.
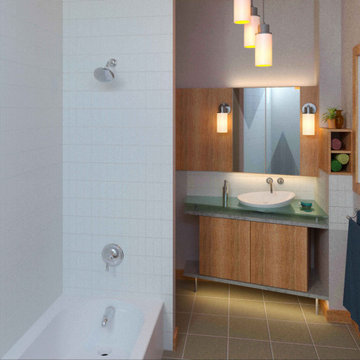
Small bathroom with high ceiling required some different design elements
Cette image montre une petite douche en alcôve design en bois clair avec WC séparés, une vasque, un plan de toilette en verre, meuble simple vasque, un placard à porte plane, une baignoire en alcôve, un carrelage blanc, des carreaux de céramique, un mur bleu, un sol en carrelage de céramique, un sol beige, une cabine de douche avec un rideau et meuble-lavabo encastré.
Cette image montre une petite douche en alcôve design en bois clair avec WC séparés, une vasque, un plan de toilette en verre, meuble simple vasque, un placard à porte plane, une baignoire en alcôve, un carrelage blanc, des carreaux de céramique, un mur bleu, un sol en carrelage de céramique, un sol beige, une cabine de douche avec un rideau et meuble-lavabo encastré.
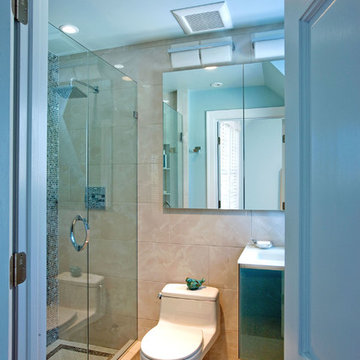
Everything about this bathroom was small, including the amount of storage. The homeowner’s wanted a new design for their Master Bathroom that would create the illusion of a larger space. With a sloped ceiling and a small footprint that could not be enlarged, Mary Maney had quite a challenge to meet all the storage needs that the homeowner’s requested. A fresh, contemporary color palette and contemporary designs for the plumbing fixtures were a must.
To give the illusion of a larger space, a large format porcelain tile that looks like a natural white marble was selected for the floor and runs up one entire wall of the bathroom. A frameless shower door was added to give a clear view of the new tiled shower and shows off the iridescent glass tile on the back wall. The glass tile adds a glitzy shimmer to the room. A soft, blue paint color was selected for the walls and ceiling to coordinate with the tile.
To open up the floor space as much as possible, a compact toilet was installed and a contemporary wall mounted vanity in a beautiful blue tone that accents the shower tile nicely. The floating vanity has one large drawer that pulls out and has hidden compartments and an electrical supply for a hair dryer and other hair care tools. Two side by-side recessed medicine cabinets visually open up the room and gain additional storage for make-up and hair care products.
This Master Bathroom may be small in square footage, but it is now big on storage. With the soft blue and white color palette, the space is refreshing and the sleek contemporary plumbing fixtures add the element of contemporary design the homeowner’s were looking to achieve.
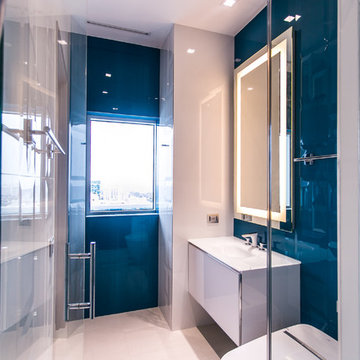
Exemple d'une douche en alcôve principale tendance de taille moyenne avec un placard à porte plane, des portes de placard blanches, WC à poser, un carrelage bleu, un carrelage blanc, un mur bleu, un sol en carrelage de porcelaine, un lavabo intégré, des carreaux de céramique et un plan de toilette en verre.
Idées déco de salles de bain avec un mur bleu et un plan de toilette en verre
1