Idées déco de salles de bain avec un mur bleu et un plan de toilette gris
Trier par :
Budget
Trier par:Populaires du jour
161 - 180 sur 2 190 photos
1 sur 3
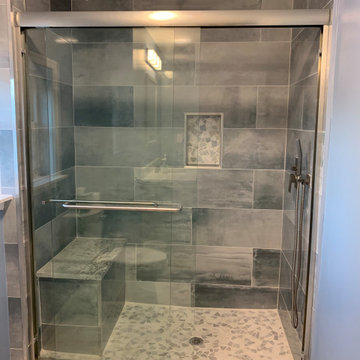
Master bathroom
Idée de décoration pour une salle de bain principale tradition de taille moyenne avec des portes de placard grises, une douche d'angle, un carrelage bleu, des carreaux de porcelaine, un mur bleu, un sol en carrelage de céramique, un lavabo encastré, un plan de toilette en marbre, un sol gris, une cabine de douche à porte coulissante, un plan de toilette gris, meuble simple vasque et meuble-lavabo encastré.
Idée de décoration pour une salle de bain principale tradition de taille moyenne avec des portes de placard grises, une douche d'angle, un carrelage bleu, des carreaux de porcelaine, un mur bleu, un sol en carrelage de céramique, un lavabo encastré, un plan de toilette en marbre, un sol gris, une cabine de douche à porte coulissante, un plan de toilette gris, meuble simple vasque et meuble-lavabo encastré.
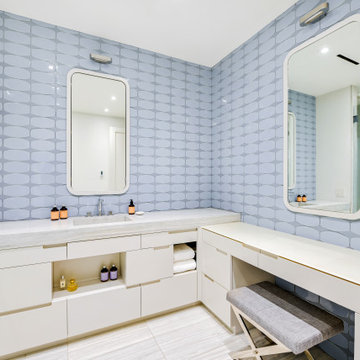
Built at the turn of the century, this historic limestone’s 4,000 SF interior presented endless opportunities for a spacious and grand layout for a family of five. Modern living juxtaposes the original staircase and the exterior limestone façade. The renovation included digging out the cellar to make space for a music room and play space. The overall expansive layout includes 5 bedrooms, family room, art room and open dining/living space on the parlor floor. This design build project took 12 months to complete from start to finish.
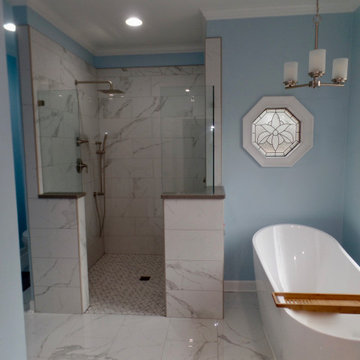
Increased the depth of the shower and converted it to curb-less entry. Installed quartz to the surface of the knee-walls, top of the corner shower seat, and bottom of the niche! Signature Hardware shower fixtures with rainhead shower and separate hand-held shower mounted on an adjustable bar! Mayfair Statuario Venato Polished 10.5" x 32" large porcelain subway tile for the shower walls and Urban Classics Diamond pattern mosaic shower floor tile! Installed LED light/fan above the shower!
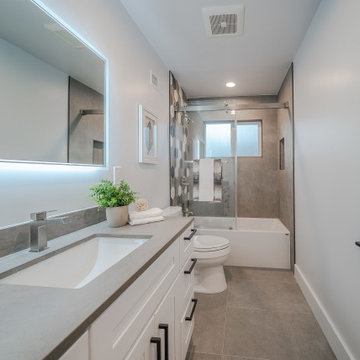
This guest bathroom has a hexagon mixed pattern accent wall from bullnose tiles, the remaining walls are cement based and absolutely make the most beautiful contrast, the lighting and vanity is all modern sleek and contemporary . The lighting in the mirror is an absolute must !! The bathroom comes with a niche and hinged sliding shower door, the walls are painted a Icey Blue for the contrast of the mirror and the gray tones throughout
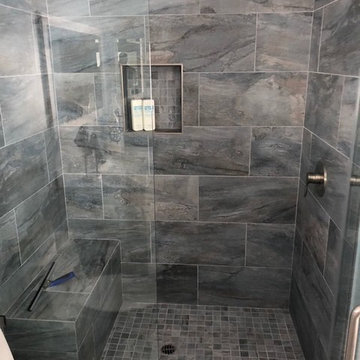
Idée de décoration pour une douche en alcôve marine de taille moyenne avec un placard à porte shaker, des portes de placard blanches, WC à poser, un carrelage gris, un mur bleu, un sol en carrelage de porcelaine, un lavabo encastré, un plan de toilette en marbre, un sol gris, une cabine de douche à porte battante et un plan de toilette gris.
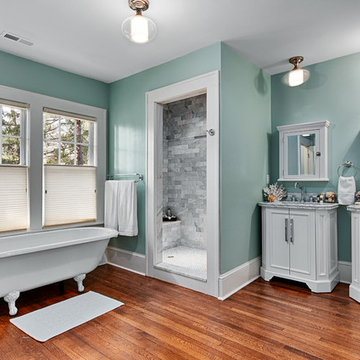
Réalisation d'une douche en alcôve tradition avec des portes de placard blanches, une baignoire sur pieds, un mur bleu, un sol en bois brun, un carrelage gris, un placard avec porte à panneau encastré et un plan de toilette gris.
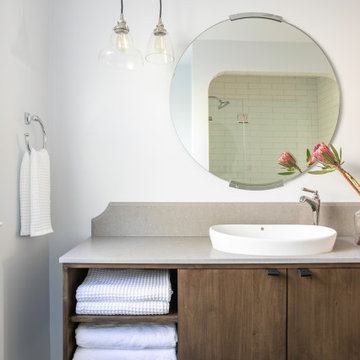
Exemple d'une salle de bain chic de taille moyenne avec un placard à porte plane, des portes de placard marrons, une baignoire posée, WC à poser, un carrelage blanc, des carreaux de céramique, un mur bleu, carreaux de ciment au sol, un plan de toilette en quartz modifié, un sol bleu, une cabine de douche à porte battante, un plan de toilette gris, meuble simple vasque et meuble-lavabo sur pied.
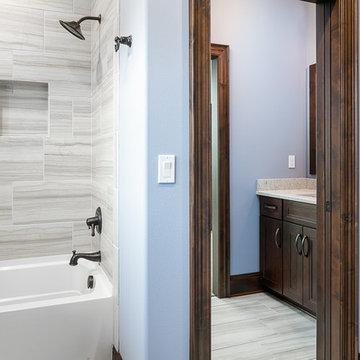
Cette photo montre une grande salle d'eau craftsman en bois foncé avec un placard avec porte à panneau encastré, une baignoire en alcôve, un combiné douche/baignoire, un mur bleu, un sol en carrelage de porcelaine, un lavabo encastré, un plan de toilette en granite, un sol beige, une cabine de douche avec un rideau et un plan de toilette gris.
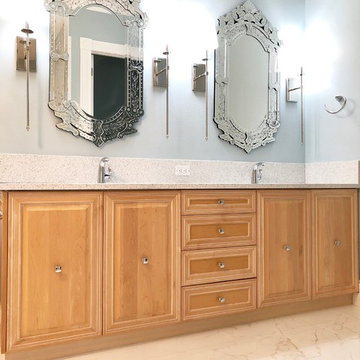
Cette photo montre une grande salle de bain principale chic en bois clair avec un placard avec porte à panneau surélevé, une baignoire indépendante, une douche d'angle, WC à poser, un carrelage multicolore, un mur bleu, un lavabo encastré, un sol blanc, une cabine de douche à porte battante, un plan de toilette gris et un sol en carrelage de porcelaine.
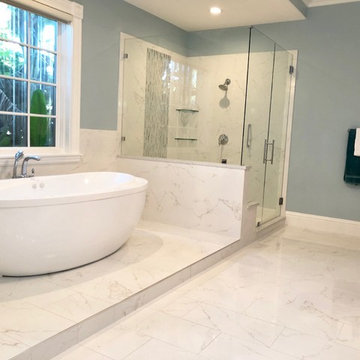
Réalisation d'une grande salle de bain principale minimaliste en bois clair avec un placard avec porte à panneau surélevé, une baignoire indépendante, une douche d'angle, WC à poser, un carrelage multicolore, un mur bleu, un sol blanc, une cabine de douche à porte battante, un lavabo encastré, un plan de toilette gris et un sol en carrelage de porcelaine.
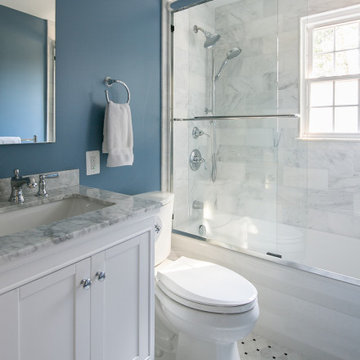
Traditional chrome primary bathroom in the heart of Towson. New calacatta marble with a black accent dot on the floors. Large marble tiles on the walls for a touch of a transitional design. Double bowl vanity to maximize the space. 40" towel warmer to keep the space toasty and a large 50" medicine cabinet to store every day needs.
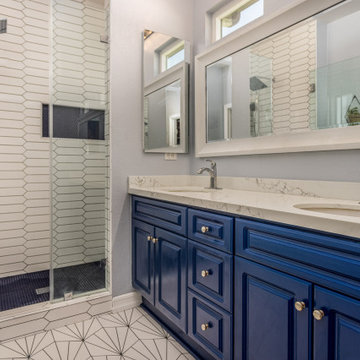
This San Marcos bathroom was transformed with blue shaker cabinet with New Venatino Grey quartz countertops and two under-mount sinks. All of the fixtures and hardware in this bathroom are chrome with a rainfall shower head and hand shower column from Kohler. The beautiful white Paloma Cotton Glossy picket tiles are paired with blue penny round shower tile flooring and tile niche from Bedrosians.
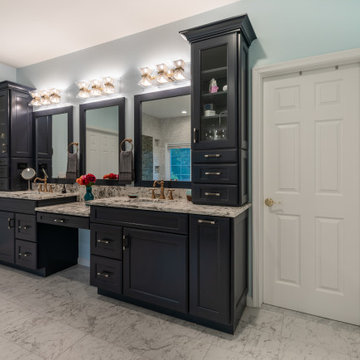
Elegant and Stunning, are just a few words to describe the remodeling project for this Chantilly, VA home.
This Chantilly family, desired a colorful update to their outdated home which included wood type cabinetry and white walls.
Our expert team redesigned their entire living, dining and kitchen spaces using a masterful combination of dark hardwood flooring, gray walls, marble style counter and island tops, and dark blue and white cabinetry throughout kitchen/living spaces.
The kitchen/dining area is complete with pendant lighting, stainless steel appliances, and glass cabinet doors.
The master bathroom was also completely redesigned to match the design of the living and kitchen spaces. Complete with new freestanding tub, open shower, and new double vanity.
All these design features are among many others which have been combined to breathe new life for this beautiful family home.
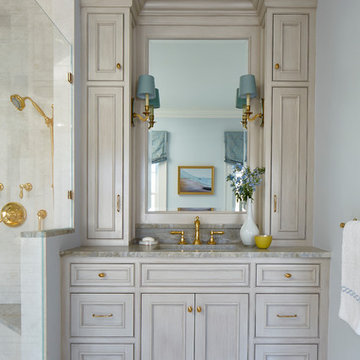
The spacious shower is flanked on either side by his and her vanities. With custom cabinetry, the use of tile throughout the space is accented by glamorous brass hardware and fixtures.
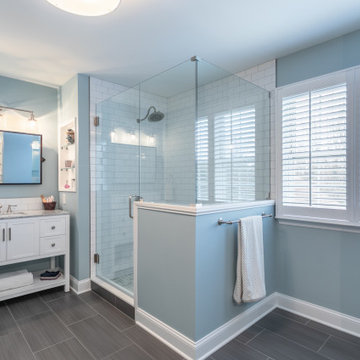
This beautifully blue master bath is a perfect get away space. With a large shower, an open concept space, and a vanity with plenty of storage, this bathroom is the perfect masterbath. With a simple design that makes a bold statement, who wouldn't want to wake up everyday to this space?
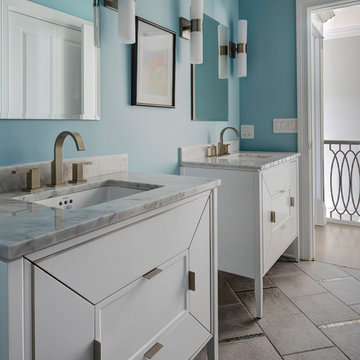
Michael Alan Kaskel Photography
Cette photo montre une salle de bain chic avec des portes de placard blanches, un mur bleu, un lavabo encastré, un sol gris, un plan de toilette gris et un placard à porte plane.
Cette photo montre une salle de bain chic avec des portes de placard blanches, un mur bleu, un lavabo encastré, un sol gris, un plan de toilette gris et un placard à porte plane.
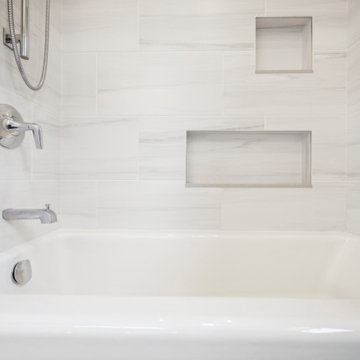
These clients looked to Hillcrest Construction to design and remodel three bathrooms at their West Chester, Pa home. This part of the remodel included all fixtures and finishes in the hall bath being replaced and a custom vanity being designed, constructed, and finished to better suit the updated storage needs of their family. The original 1980s acrylic tub was replaced by a classic cast iron alcove tub and the shower niche layout was designed to facilitate both a quick morning rinse or a long evening soak. The original mosaic floor tile and plastic tub surround were supplanted by large format tile on the floor and walls with an eye-catching sea-green listello wrapping the shower area. This hall bath project offered the perfect update to the bathroom shared by guests, grown kids returning home from a college break, and all others enjoying a fresh start to their day.
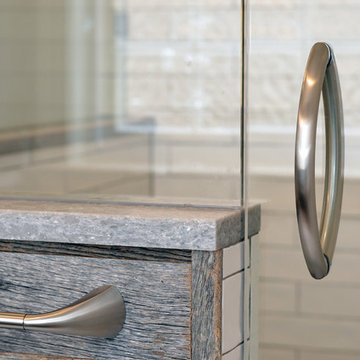
The majority of our customers want to remove their unused tub and use the gained spaced for a larger shower. We gave these incredible clients what they wanted while saving money by not moving any walls & keeping the existing window. The reclaimed wood is from a barn in Tennessee. Cabinets are KCD Brooklyn Slate. -Tony Pescho
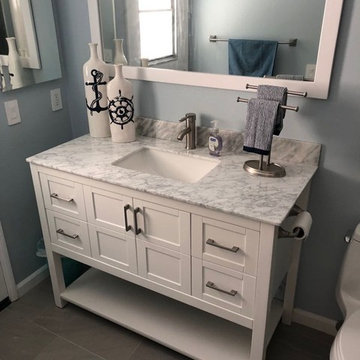
Exemple d'une salle de bain bord de mer de taille moyenne avec un placard à porte shaker, des portes de placard blanches, un mur bleu, un sol en carrelage de porcelaine, un lavabo encastré, un plan de toilette en marbre, un sol gris et un plan de toilette gris.

Eric Roth Photography
Cette photo montre une douche en alcôve principale victorienne de taille moyenne avec un placard avec porte à panneau encastré, des portes de placard blanches, un carrelage blanc, un carrelage métro, un mur bleu, un lavabo encastré, un sol gris, une cabine de douche à porte battante, une baignoire sur pieds, un sol en marbre, un plan de toilette en quartz modifié et un plan de toilette gris.
Cette photo montre une douche en alcôve principale victorienne de taille moyenne avec un placard avec porte à panneau encastré, des portes de placard blanches, un carrelage blanc, un carrelage métro, un mur bleu, un lavabo encastré, un sol gris, une cabine de douche à porte battante, une baignoire sur pieds, un sol en marbre, un plan de toilette en quartz modifié et un plan de toilette gris.
Idées déco de salles de bain avec un mur bleu et un plan de toilette gris
9