Idées déco de salles de bain avec un mur bleu et un sol en ardoise
Trier par :
Budget
Trier par:Populaires du jour
161 - 180 sur 441 photos
1 sur 3
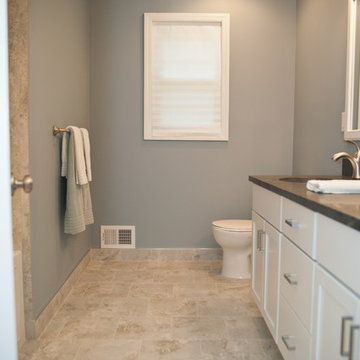
four fixture hall bathroom makeover remodel
Exemple d'une salle d'eau chic de taille moyenne avec un placard à porte shaker, des portes de placard blanches, WC à poser, un mur bleu, un sol en ardoise, un lavabo encastré et un plan de toilette en stéatite.
Exemple d'une salle d'eau chic de taille moyenne avec un placard à porte shaker, des portes de placard blanches, WC à poser, un mur bleu, un sol en ardoise, un lavabo encastré et un plan de toilette en stéatite.
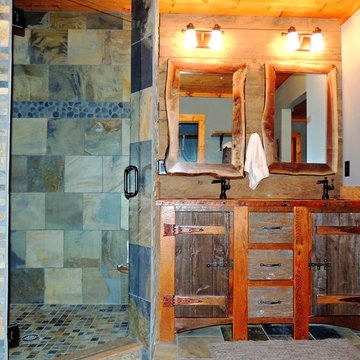
Reclaimed barn wood vanity, warm slate and barn wood wall accent set the scene for this rustic master bedroom. We used Benjamin Moore Water's Edge paint color, pine tongue and groove on the ceiling all the way into the shower
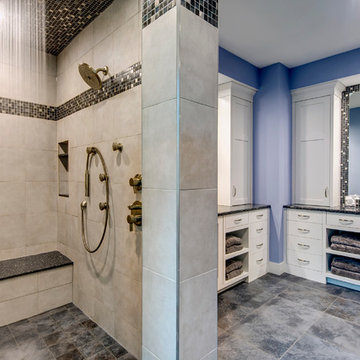
Photo of the Master Bathroom after the existing house was renovated. Features include His & Her vanities, walk-in closets, private water closet, and walk-in shower with a rain shower head, body sprays, and separate "dry-off" area. Photography by Dustyn Hadley at Luxe Photo.
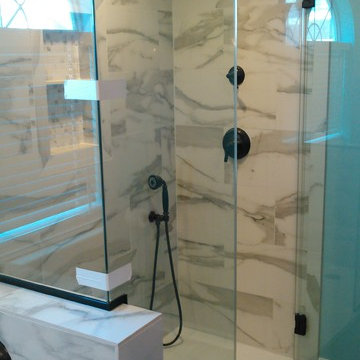
Cette image montre une douche en alcôve traditionnelle avec un carrelage gris, du carrelage en marbre, un mur bleu, un sol en ardoise, un sol gris et une cabine de douche à porte battante.
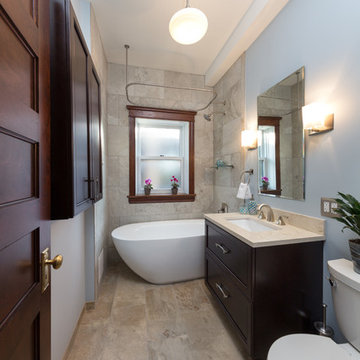
A once small, cramped space has been turned into an elegant, spacious bathroom. We relocated most of the plumbing in order to rearrange the entire layout for a better-suited design. For additional space, which was important, we added in a large espresso-colored vanity and medicine cabinet. Light natural stone finishes and a light blue accent wall add a sophisticated contrast to the rich wood furnishings and are further complemented by the gorgeous freestanding pedestal bathtub and feminine shower curtains.
Designed by Chi Renovation & Design who serve Chicago and it's surrounding suburbs, with an emphasis on the North Side and North Shore. You'll find their work from the Loop through Humboldt Park, Skokie, Evanston, Wilmette, and all of the way up to Lake Forest.
For more about Chi Renovation & Design, click here: https://www.chirenovation.com/
To learn more about this project, click here: https://www.chirenovation.com/portfolio/lincoln-park-bath/
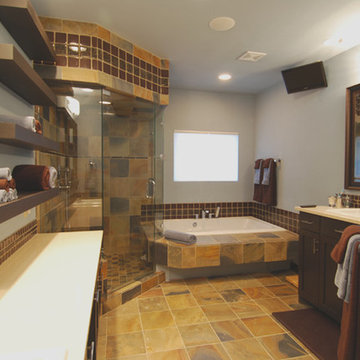
Aménagement d'une salle de bain principale sud-ouest américain en bois foncé de taille moyenne avec un placard avec porte à panneau encastré, une baignoire posée, une douche d'angle, WC séparés, un carrelage marron, des carreaux de porcelaine, un mur bleu, un sol en ardoise, un lavabo posé et un plan de toilette en quartz.
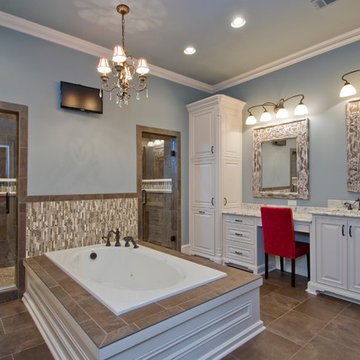
Cette image montre une grande salle de bain principale chalet avec un placard avec porte à panneau surélevé, des portes de placard blanches, une douche double, un mur bleu, un lavabo encastré, un plan de toilette en granite, une baignoire posée, un carrelage beige, un carrelage marron, des carreaux en allumettes, un sol en ardoise, un sol marron et une cabine de douche à porte battante.
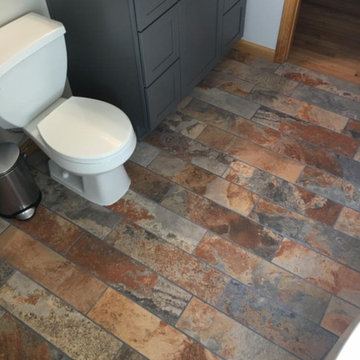
custom flooring
Aménagement d'une salle d'eau contemporaine de taille moyenne avec un placard à porte shaker, des portes de placard grises, un carrelage gris, du carrelage en ardoise, un mur bleu, un sol en ardoise et un plan de toilette en quartz modifié.
Aménagement d'une salle d'eau contemporaine de taille moyenne avec un placard à porte shaker, des portes de placard grises, un carrelage gris, du carrelage en ardoise, un mur bleu, un sol en ardoise et un plan de toilette en quartz modifié.
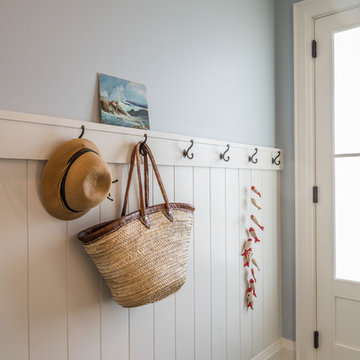
Guest-bath with door out to back deck, and plenty of hooks for drying towels & bathing suits.
Exemple d'une douche en alcôve principale bord de mer de taille moyenne avec un lavabo encastré, un placard à porte shaker, des portes de placard blanches, un plan de toilette en granite, WC séparés, un carrelage noir, un mur bleu et un sol en ardoise.
Exemple d'une douche en alcôve principale bord de mer de taille moyenne avec un lavabo encastré, un placard à porte shaker, des portes de placard blanches, un plan de toilette en granite, WC séparés, un carrelage noir, un mur bleu et un sol en ardoise.
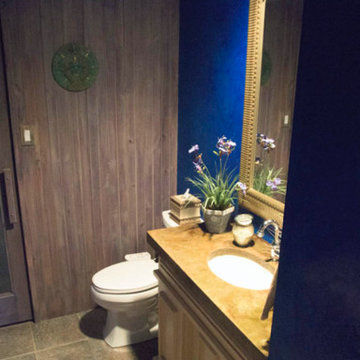
Cette image montre une salle d'eau design de taille moyenne avec un placard en trompe-l'oeil, des portes de placard beiges, WC séparés, un carrelage marron, un mur bleu, un sol en ardoise, un lavabo encastré, un plan de toilette en stéatite et un sol gris.
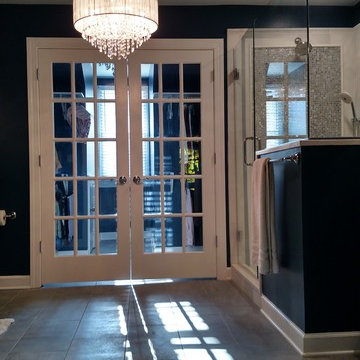
Cette photo montre une salle de bain principale chic de taille moyenne avec un placard à porte shaker, des portes de placard blanches, une douche d'angle, WC séparés, un mur bleu, un sol en ardoise et une vasque.
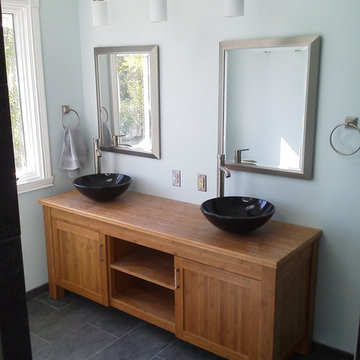
Réalisation d'une salle d'eau en bois brun de taille moyenne avec une vasque, un plan de toilette en bois, un mur bleu et un sol en ardoise.
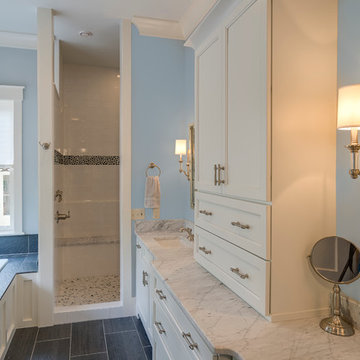
Light and airy, the master bath is both functional and beautiful. Separate shower and spa tub. Two sinks, wide vanity, lots of room and storage.
Cette image montre une grande salle de bain principale design avec un placard avec porte à panneau encastré, des portes de placard blanches, une baignoire posée, une douche d'angle, un mur bleu, un sol en ardoise, un lavabo encastré, un plan de toilette en marbre, un sol gris et aucune cabine.
Cette image montre une grande salle de bain principale design avec un placard avec porte à panneau encastré, des portes de placard blanches, une baignoire posée, une douche d'angle, un mur bleu, un sol en ardoise, un lavabo encastré, un plan de toilette en marbre, un sol gris et aucune cabine.
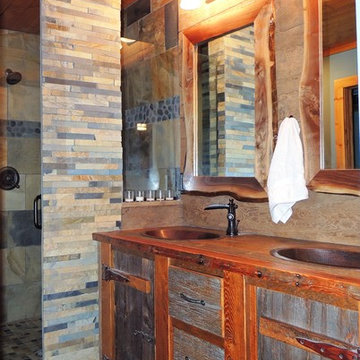
Reclaimed barn wood vanity, warm slate and barn wood wall accent set the scene for this rustic master bedroom. We used Benjamin Moore Water's Edge paint color, pine tongue and groove on the ceiling all the way into the shower
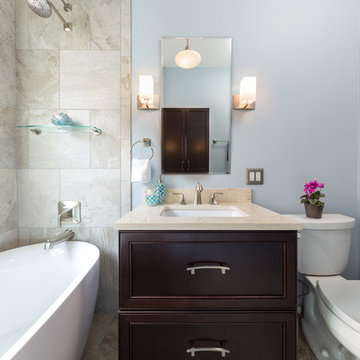
A once small, cramped space has been turned into an elegant, spacious bathroom. We relocated most of the plumbing in order to rearrange the entire layout for a better-suited design. For additional space, which was important, we added in a large espresso-colored vanity and medicine cabinet. Light natural stone finishes and a light blue accent wall add a sophisticated contrast to the rich wood furnishings and are further complemented by the gorgeous freestanding pedestal bathtub and feminine shower curtains.
Designed by Chi Renovation & Design who serve Chicago and it's surrounding suburbs, with an emphasis on the North Side and North Shore. You'll find their work from the Loop through Humboldt Park, Skokie, Evanston, Wilmette, and all of the way up to Lake Forest.
For more about Chi Renovation & Design, click here: https://www.chirenovation.com/
To learn more about this project, click here:
https://www.chirenovation.com/portfolio/lincoln-park-bath/
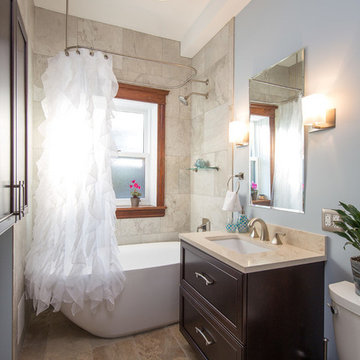
A once small, cramped space has been turned into an elegant, spacious bathroom. We relocated most of the plumbing in order to rearrange the entire layout for a better-suited design. For additional space, which was important, we added in a large espresso-colored vanity and medicine cabinet. Light natural stone finishes and a light blue accent wall add a sophisticated contrast to the rich wood furnishings and are further complemented by the gorgeous freestanding pedestal bathtub and feminine shower curtains.
Designed by Chi Renovation & Design who serve Chicago and it's surrounding suburbs, with an emphasis on the North Side and North Shore. You'll find their work from the Loop through Humboldt Park, Skokie, Evanston, Wilmette, and all of the way up to Lake Forest.
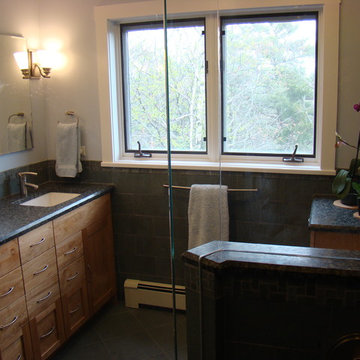
Photos by Robin Amorello, CKD CAPS
Idée de décoration pour une salle d'eau craftsman en bois brun de taille moyenne avec un lavabo encastré, un placard à porte shaker, un plan de toilette en granite, une douche d'angle, WC séparés, un carrelage multicolore, un carrelage de pierre, un mur bleu et un sol en ardoise.
Idée de décoration pour une salle d'eau craftsman en bois brun de taille moyenne avec un lavabo encastré, un placard à porte shaker, un plan de toilette en granite, une douche d'angle, WC séparés, un carrelage multicolore, un carrelage de pierre, un mur bleu et un sol en ardoise.
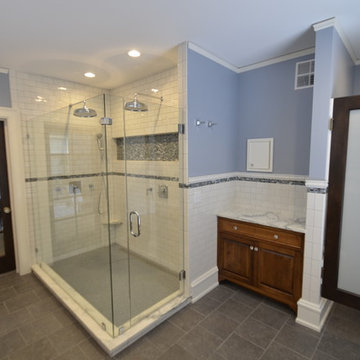
A Historic Home Master Suite Bathroom renovation. This updated look and large shower provides room for his and her shower heads. The white tile and marble countertops compliments the custom-made distressed cabinets. - Rigsby Group, Inc.
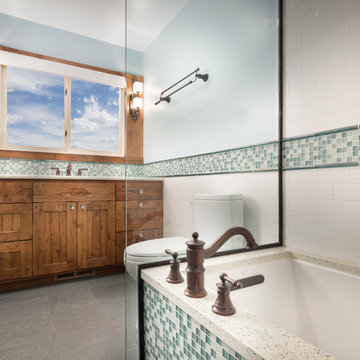
Space-saving design enable this bathroom to overcome its smaller dimensions while ceramic subway tile, glass tile accents, and warm wood tones help it to communicate with the home’s historical emphasis.
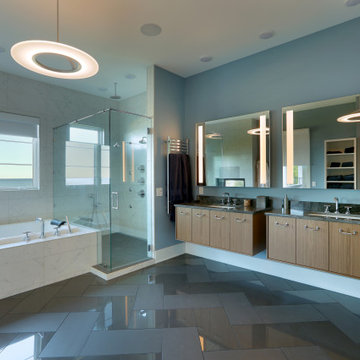
Idées déco pour une grande salle de bain principale classique en bois brun avec un placard à porte plane, une baignoire posée, une douche d'angle, WC à poser, du carrelage en marbre, un mur bleu, un sol en ardoise, un lavabo encastré, un plan de toilette en quartz, un sol noir, une cabine de douche à porte battante et un plan de toilette noir.
Idées déco de salles de bain avec un mur bleu et un sol en ardoise
9