Idées déco de salles de bain avec un mur bleu et un sol en carrelage de céramique
Trier par:Populaires du jour
121 - 140 sur 11 014 photos
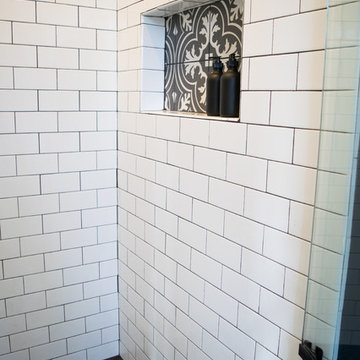
Inspiration pour une salle de bain principale minimaliste de taille moyenne avec une baignoire sur pieds, WC à poser, un mur bleu, un sol en carrelage de céramique, un lavabo de ferme, un sol noir et une cabine de douche à porte battante.

The bathroom layout was changed, opening up and simplifying the space. New fixtures were chosen to blend well with the vintage aesthetic.
The tile flows seamlessly from the hand-set 1" hex pattern in the floor to the cove base, subway, and picture rail, all in a matte-finish ceramic tile.
We built the medicine cabinet to match the windows of the house as well as the cabinets George Ramos Woodworking built for the kitchen and sunroom.
Photo: Jeff Schwilk
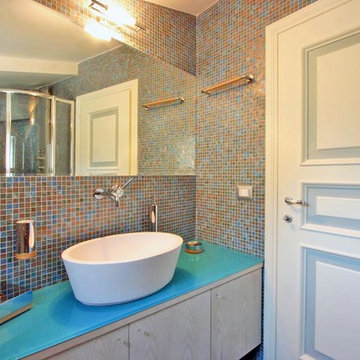
Franco Bernardini
Exemple d'une grande salle de bain tendance en bois clair avec un lavabo posé, un plan de toilette en verre, une douche d'angle, WC suspendus, un carrelage bleu, mosaïque, un mur bleu, un sol en carrelage de céramique et un placard à porte plane.
Exemple d'une grande salle de bain tendance en bois clair avec un lavabo posé, un plan de toilette en verre, une douche d'angle, WC suspendus, un carrelage bleu, mosaïque, un mur bleu, un sol en carrelage de céramique et un placard à porte plane.
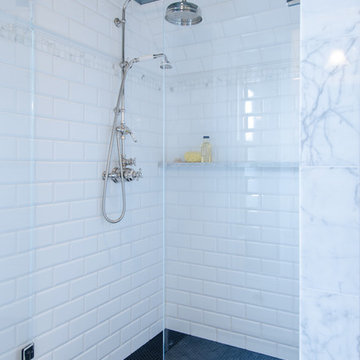
Jeff Beck Photography
Cette image montre une salle de bain principale traditionnelle de taille moyenne avec un placard à porte shaker, une douche d'angle, un carrelage blanc, des carreaux de céramique, un mur bleu, un sol en carrelage de céramique, un sol noir et une cabine de douche à porte battante.
Cette image montre une salle de bain principale traditionnelle de taille moyenne avec un placard à porte shaker, une douche d'angle, un carrelage blanc, des carreaux de céramique, un mur bleu, un sol en carrelage de céramique, un sol noir et une cabine de douche à porte battante.
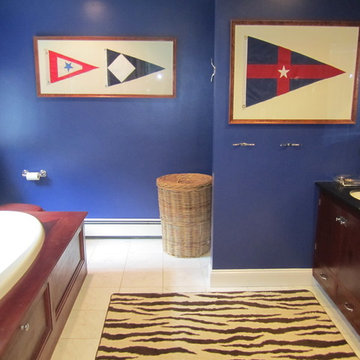
A clean simple nautical bathroom. Framed burgee's from the clients YC's, paired with oversized cleats as hooks, dark blue gloss finished walls, mahogany cabinets, tub surround, absolute black granite tops and bright white under mounted sinks, paired with polished nickel hardware help to give a custom and tailored finish capturing the clients personality.
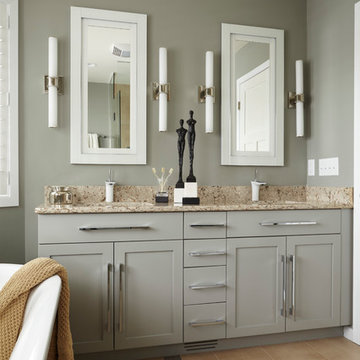
This contemporary master bath incorporates a tone-on-tone color scheme merely by changing the finish of the same paint color. The walls are painted in a flat finish while the vanity is painted in a satin finish. Modern recessed medicine cabinets, faucets and light fixtures; all in white, create contrast. Bright chrome hardware on the vanity, faucets and light fixtures add another contemporary element. The floor is large-scale tile with random accents tiles to continue the modern design.
Alyssa Lee Photography
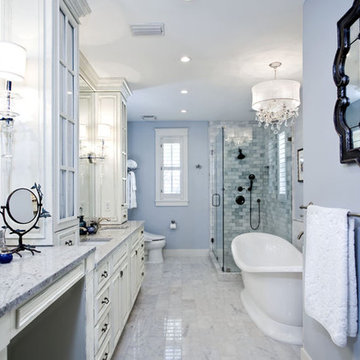
This project included the renovation of a bathroom, master bedroom closet and the construction of a new master bedroom closet with the use of an existing spare bedroom.
Complete design services were provided with custom master bathroom vanity, stone flooring, freestanding pedestal tub and chandelier, mirrors, fittings and fixtures specification.
Master vanity was custom built to our design and specifications, with distressed paint finish and soft close drawer pulls. Sconces and accessories were also selected to complete a romantic, classical and sophisticated bathroom with a serene color palette and elegant touches.
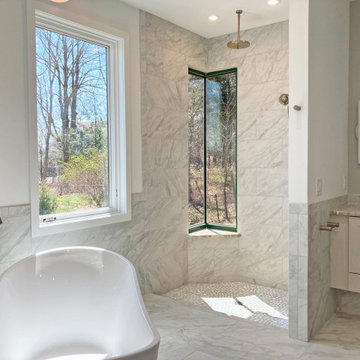
Idée de décoration pour une grande salle de bain principale minimaliste avec des portes de placard blanches, une baignoire indépendante, WC à poser, un carrelage gris, du carrelage en marbre, un mur bleu, un sol en carrelage de céramique, un lavabo encastré, un plan de toilette en quartz modifié, un sol gris, aucune cabine, un plan de toilette blanc, des toilettes cachées, meuble double vasque et meuble-lavabo suspendu.

Idées déco pour une grande salle de bain classique en bois clair avec un placard en trompe-l'oeil, une baignoire posée, WC séparés, un carrelage blanc, un carrelage métro, un mur bleu, un sol en carrelage de céramique, un lavabo de ferme, un plan de toilette en quartz modifié, un sol noir, aucune cabine, une niche, meuble double vasque et meuble-lavabo sur pied.

Clean and fresh, budget friendly small two piece powder room.
Cette photo montre une petite salle de bain moderne avec un placard à porte plane, des portes de placard blanches, WC à poser, un mur bleu, un sol en carrelage de céramique, un lavabo intégré, un plan de toilette en quartz, un sol blanc, un plan de toilette blanc, des toilettes cachées, meuble simple vasque, meuble-lavabo sur pied et boiseries.
Cette photo montre une petite salle de bain moderne avec un placard à porte plane, des portes de placard blanches, WC à poser, un mur bleu, un sol en carrelage de céramique, un lavabo intégré, un plan de toilette en quartz, un sol blanc, un plan de toilette blanc, des toilettes cachées, meuble simple vasque, meuble-lavabo sur pied et boiseries.
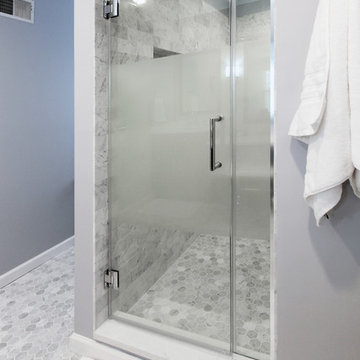
A large portion of the cost associated with the material costs of this project, the large semi-frosted glass door brings balance to the space, creating a level of intimacy and privacy to the interior of the walk-in shower, while keeping the overall space inviting and open. Certainly worth the cost.
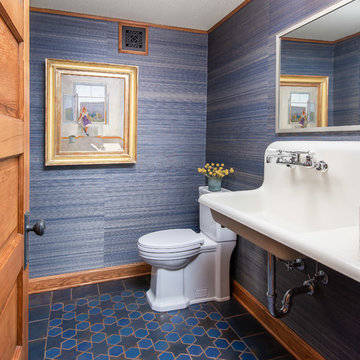
Tile shapes offer a vast opportunity to play with patterns. Hexagons combined with star tiles form intricate designs as well as optical illusions. This pattern was inspired by ancient geometric Islamic designs. We offer three sizes of star and hexagons in all of our field tile colors. Mix and match colors and patterns like these will help bring your home to life.
Photographer: Kory Kevin, Interior Designer: Martha Dayton Design, Architect: Rehkamp Larson Architects, Tiler: Reuter Quality Tile
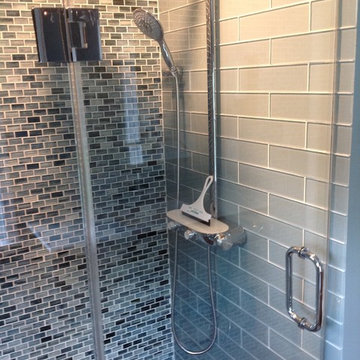
Réalisation d'une salle de bain tradition en bois brun de taille moyenne avec un placard en trompe-l'oeil, WC séparés, un carrelage bleu, un carrelage en pâte de verre, un mur bleu, un sol en carrelage de céramique, un lavabo intégré, un plan de toilette en surface solide, un sol marron, une cabine de douche à porte battante et un plan de toilette blanc.
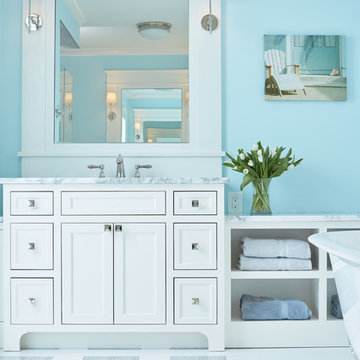
David Burroughs Photography
Exemple d'une salle de bain principale bord de mer avec des portes de placard blanches, une baignoire indépendante, un carrelage blanc, un mur bleu, un sol en carrelage de céramique, un lavabo posé, un plan de toilette en granite et un placard avec porte à panneau encastré.
Exemple d'une salle de bain principale bord de mer avec des portes de placard blanches, une baignoire indépendante, un carrelage blanc, un mur bleu, un sol en carrelage de céramique, un lavabo posé, un plan de toilette en granite et un placard avec porte à panneau encastré.
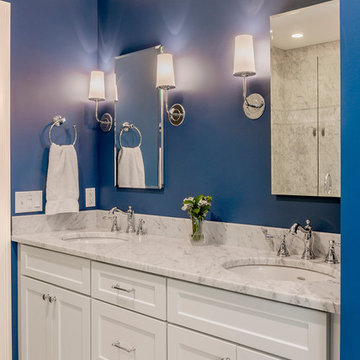
Large walk-in shower in the master bath has dual shower heads and a bench.
Inspiration pour une salle de bain principale traditionnelle de taille moyenne avec un placard à porte plane, des portes de placard blanches, WC à poser, un carrelage gris, des carreaux de céramique, un mur bleu, un sol en carrelage de céramique, un lavabo encastré et un plan de toilette en granite.
Inspiration pour une salle de bain principale traditionnelle de taille moyenne avec un placard à porte plane, des portes de placard blanches, WC à poser, un carrelage gris, des carreaux de céramique, un mur bleu, un sol en carrelage de céramique, un lavabo encastré et un plan de toilette en granite.
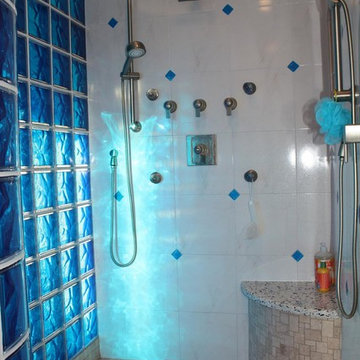
Cette photo montre une grande salle de bain principale chic avec une douche ouverte, un carrelage marron, mosaïque, un mur bleu et un sol en carrelage de céramique.
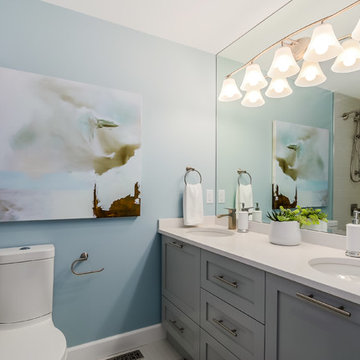
Pixilink Solutions
Cette image montre une salle de bain traditionnelle de taille moyenne avec un placard à porte shaker, des portes de placard grises, un carrelage beige, des carreaux de céramique, un sol en carrelage de céramique, une baignoire en alcôve, un combiné douche/baignoire, WC séparés, un mur bleu et un lavabo encastré.
Cette image montre une salle de bain traditionnelle de taille moyenne avec un placard à porte shaker, des portes de placard grises, un carrelage beige, des carreaux de céramique, un sol en carrelage de céramique, une baignoire en alcôve, un combiné douche/baignoire, WC séparés, un mur bleu et un lavabo encastré.

Blue peacock wallpaper with Carrara Marble countertops and backsplash ledge and Z Collection tile Candy in ‘Ocean’ as the tile wainscotting throughout this guest bathroom remodel in Portland, Oregon.

This bathtub shower combination looks fantastic. An alcove tub with large format ceramic shower wall tile and black shower fixtures and valves. The glass sliding shower door has black barn door hardware. Black Schluter trim for the large shower niche and shower tile edges.

D.R. Domenichini Construction, San Martin, California, 2020 Regional CotY Award Winner, Residential Interior Under $100,000
Aménagement d'une salle de bain principale industrielle en bois brun de taille moyenne avec une douche d'angle, WC à poser, un carrelage blanc, des carreaux de porcelaine, un mur bleu, un sol en carrelage de céramique, un lavabo encastré, un plan de toilette en marbre, un sol gris, une cabine de douche à porte battante, un plan de toilette gris, meuble double vasque et meuble-lavabo sur pied.
Aménagement d'une salle de bain principale industrielle en bois brun de taille moyenne avec une douche d'angle, WC à poser, un carrelage blanc, des carreaux de porcelaine, un mur bleu, un sol en carrelage de céramique, un lavabo encastré, un plan de toilette en marbre, un sol gris, une cabine de douche à porte battante, un plan de toilette gris, meuble double vasque et meuble-lavabo sur pied.
Idées déco de salles de bain avec un mur bleu et un sol en carrelage de céramique
7