Idées déco de salles de bain avec un mur bleu et un sol en carrelage de terre cuite
Trier par:Populaires du jour
121 - 140 sur 2 025 photos
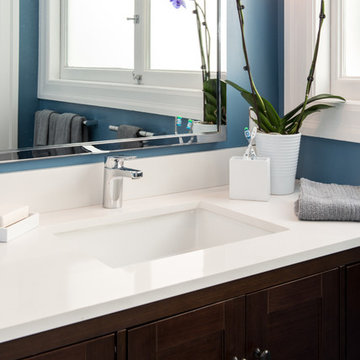
treve Johnson Photography
Réalisation d'une salle d'eau design en bois foncé de taille moyenne avec un placard en trompe-l'oeil, une douche d'angle, un carrelage bleu, un carrelage en pâte de verre, un mur bleu, un sol en carrelage de terre cuite, un lavabo encastré, un sol gris, une cabine de douche à porte battante, un plan de toilette blanc, buanderie, un banc de douche, meuble simple vasque et meuble-lavabo encastré.
Réalisation d'une salle d'eau design en bois foncé de taille moyenne avec un placard en trompe-l'oeil, une douche d'angle, un carrelage bleu, un carrelage en pâte de verre, un mur bleu, un sol en carrelage de terre cuite, un lavabo encastré, un sol gris, une cabine de douche à porte battante, un plan de toilette blanc, buanderie, un banc de douche, meuble simple vasque et meuble-lavabo encastré.
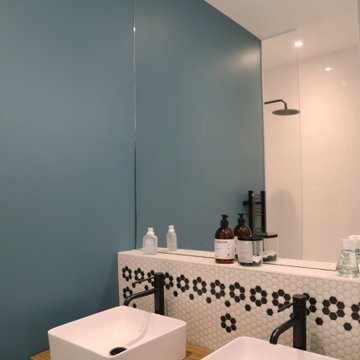
Creation d'une salle de bain pour 2 enfants
Exemple d'une petite salle de bain moderne pour enfant avec un bain bouillonnant, un carrelage blanc, mosaïque, un mur bleu, un sol en carrelage de terre cuite, un plan vasque, un plan de toilette en bois et meuble double vasque.
Exemple d'une petite salle de bain moderne pour enfant avec un bain bouillonnant, un carrelage blanc, mosaïque, un mur bleu, un sol en carrelage de terre cuite, un plan vasque, un plan de toilette en bois et meuble double vasque.
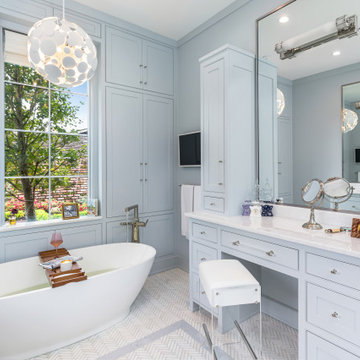
Idée de décoration pour une grande salle de bain principale avec un placard avec porte à panneau encastré, des portes de placard bleues, une baignoire indépendante, une douche d'angle, WC à poser, un mur bleu, un sol en carrelage de terre cuite, un lavabo encastré, un plan de toilette en quartz, un sol blanc, une cabine de douche à porte battante, un plan de toilette blanc, une niche, meuble double vasque et meuble-lavabo encastré.
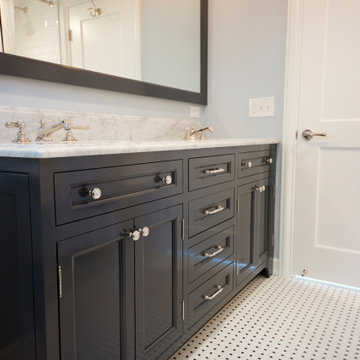
A classic traditional bathroom with basket weave tile floor, simple white subway tile and grey accents play nicely with the soft blue walls and coordinate with the adjoined bedroom.
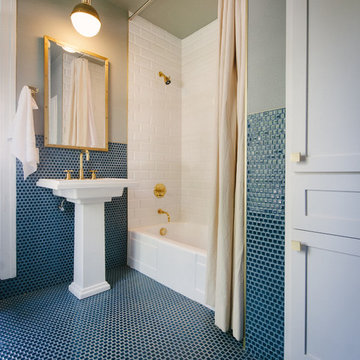
This bathroom features a navy blue ceramic mosaic on the floor and walls with off white subway tiles for the tub and shower surround and gold or brass accents to complete the nautical theme. Perfect bathroom for two boys to grow into.
Interior Design by Annie Downing Interiors & Decoration, http://www.anniedowning.com/ Trent Lee Photography, http://trentleephotography.com/
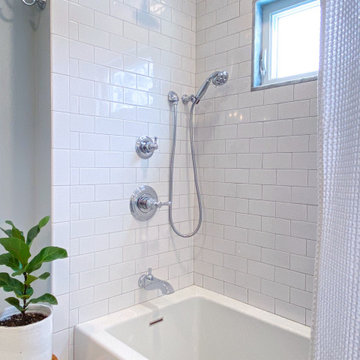
Full bathroom remodel with updated layout in historic Victorian home. White cabinetry, quartz countertop, ash gray hardware, Delta faucets and shower fixtures, hexagon porcelain mosaic floor tile, Carrara marble trim on window and shower niches, deep soaking tub, and TOTO Washlet bidet toilet.
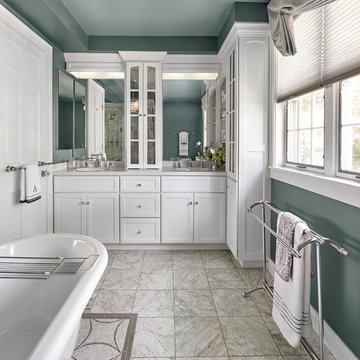
Réalisation d'une salle de bain principale tradition de taille moyenne avec un placard à porte vitrée, des portes de placard blanches, une baignoire indépendante, une douche d'angle, WC séparés, un carrelage bleu, un mur bleu, un sol en carrelage de terre cuite, un lavabo encastré, un plan de toilette en marbre, un sol gris, une cabine de douche à porte battante et un plan de toilette blanc.

2-story addition to this historic 1894 Princess Anne Victorian. Family room, new full bath, relocated half bath, expanded kitchen and dining room, with Laundry, Master closet and bathroom above. Wrap-around porch with gazebo.
Photos by 12/12 Architects and Robert McKendrick Photography.
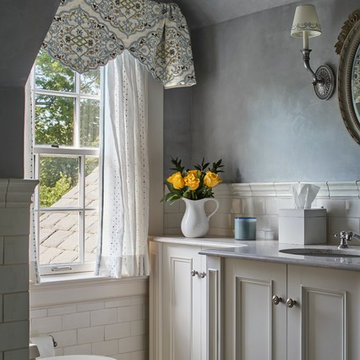
From grand estates, to exquisite country homes, to whole house renovations, the quality and attention to detail of a "Significant Homes" custom home is immediately apparent. Full time on-site supervision, a dedicated office staff and hand picked professional craftsmen are the team that take you from groundbreaking to occupancy. Every "Significant Homes" project represents 45 years of luxury homebuilding experience, and a commitment to quality widely recognized by architects, the press and, most of all....thoroughly satisfied homeowners. Our projects have been published in Architectural Digest 6 times along with many other publications and books. Though the lion share of our work has been in Fairfield and Westchester counties, we have built homes in Palm Beach, Aspen, Maine, Nantucket and Long Island.
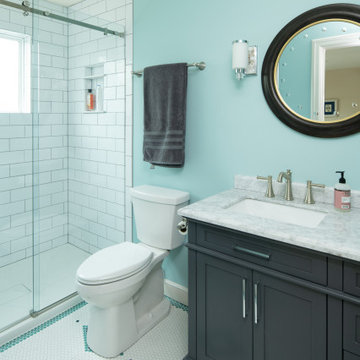
Inspiration pour une salle de bain traditionnelle en bois brun avec un placard à porte shaker, WC séparés, un carrelage bleu, des carreaux de porcelaine, un mur bleu, un sol en carrelage de terre cuite, un lavabo encastré, un plan de toilette en quartz modifié, un sol blanc, une cabine de douche à porte coulissante, un plan de toilette blanc, meuble simple vasque et meuble-lavabo encastré.
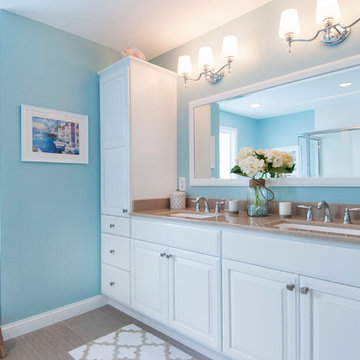
Exemple d'une grande salle de bain principale chic avec un placard en trompe-l'oeil, des portes de placard blanches, une baignoire indépendante, une douche d'angle, WC séparés, un mur bleu, un sol en carrelage de terre cuite, un lavabo intégré, un plan de toilette en onyx, un sol marron et une cabine de douche à porte battante.
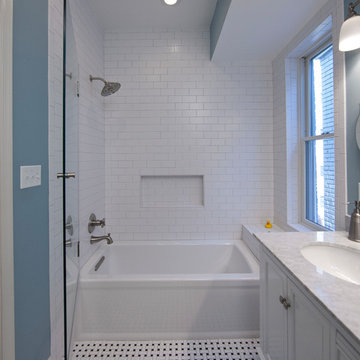
Kenneth M Wyner Photography
Réalisation d'une petite salle de bain tradition pour enfant avec un placard en trompe-l'oeil, des portes de placard blanches, une baignoire en alcôve, un combiné douche/baignoire, WC séparés, un carrelage blanc, un carrelage métro, un mur bleu, un sol en carrelage de terre cuite, un lavabo encastré et un plan de toilette en marbre.
Réalisation d'une petite salle de bain tradition pour enfant avec un placard en trompe-l'oeil, des portes de placard blanches, une baignoire en alcôve, un combiné douche/baignoire, WC séparés, un carrelage blanc, un carrelage métro, un mur bleu, un sol en carrelage de terre cuite, un lavabo encastré et un plan de toilette en marbre.
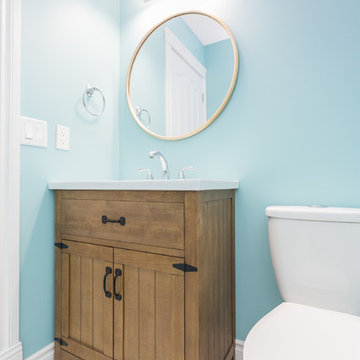
Jesse Yardley
Cette image montre une grande salle d'eau traditionnelle en bois foncé avec un placard à porte plane, WC séparés, un mur bleu, un sol en carrelage de terre cuite et un sol multicolore.
Cette image montre une grande salle d'eau traditionnelle en bois foncé avec un placard à porte plane, WC séparés, un mur bleu, un sol en carrelage de terre cuite et un sol multicolore.
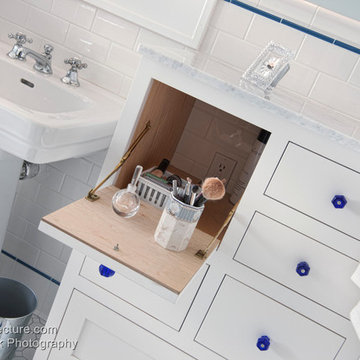
Larny J. Mack
Exemple d'une salle de bain craftsman avec un placard avec porte à panneau surélevé, des portes de placard blanches, un plan de toilette en marbre, une baignoire posée, un carrelage blanc, un carrelage métro, un mur bleu et un sol en carrelage de terre cuite.
Exemple d'une salle de bain craftsman avec un placard avec porte à panneau surélevé, des portes de placard blanches, un plan de toilette en marbre, une baignoire posée, un carrelage blanc, un carrelage métro, un mur bleu et un sol en carrelage de terre cuite.
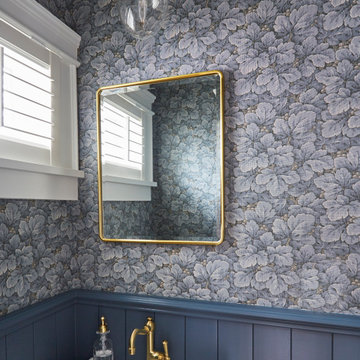
Download our free ebook, Creating the Ideal Kitchen. DOWNLOAD NOW
The homeowners came to us looking to update the kitchen in their historic 1897 home. The home had gone through an extensive renovation several years earlier that added a master bedroom suite and updates to the front façade. The kitchen however was not part of that update and a prior 1990’s update had left much to be desired. The client is an avid cook, and it was just not very functional for the family.
The original kitchen was very choppy and included a large eat in area that took up more than its fair share of the space. On the wish list was a place where the family could comfortably congregate, that was easy and to cook in, that feels lived in and in check with the rest of the home’s décor. They also wanted a space that was not cluttered and dark – a happy, light and airy room. A small powder room off the space also needed some attention so we set out to include that in the remodel as well.
See that arch in the neighboring dining room? The homeowner really wanted to make the opening to the dining room an arch to match, so we incorporated that into the design.
Another unfortunate eyesore was the state of the ceiling and soffits. Turns out it was just a series of shortcuts from the prior renovation, and we were surprised and delighted that we were easily able to flatten out almost the entire ceiling with a couple of little reworks.
Other changes we made were to add new windows that were appropriate to the new design, which included moving the sink window over slightly to give the work zone more breathing room. We also adjusted the height of the windows in what was previously the eat-in area that were too low for a countertop to work. We tried to keep an old island in the plan since it was a well-loved vintage find, but the tradeoff for the function of the new island was not worth it in the end. We hope the old found a new home, perhaps as a potting table.
Designed by: Susan Klimala, CKD, CBD
Photography by: Michael Kaskel
For more information on kitchen and bath design ideas go to: www.kitchenstudio-ge.com

Pool bath
Aménagement d'une douche en alcôve scandinave en bois clair de taille moyenne pour enfant avec un placard à porte shaker, WC séparés, un carrelage blanc, mosaïque, un mur bleu, un sol en carrelage de terre cuite, un lavabo encastré, un plan de toilette en quartz, un sol noir, une cabine de douche à porte coulissante, un plan de toilette blanc, meuble simple vasque, meuble-lavabo encastré et du papier peint.
Aménagement d'une douche en alcôve scandinave en bois clair de taille moyenne pour enfant avec un placard à porte shaker, WC séparés, un carrelage blanc, mosaïque, un mur bleu, un sol en carrelage de terre cuite, un lavabo encastré, un plan de toilette en quartz, un sol noir, une cabine de douche à porte coulissante, un plan de toilette blanc, meuble simple vasque, meuble-lavabo encastré et du papier peint.
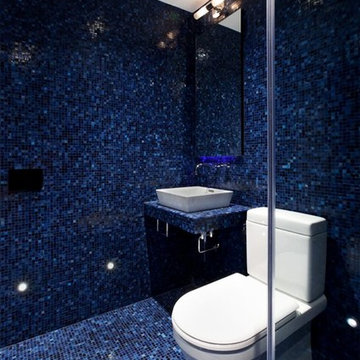
This small bathroom has a custom mix mosaic tile on the counter, floor and walls. These recycled glass tiles are 3/4"x3/4" and you can make any custom mix.
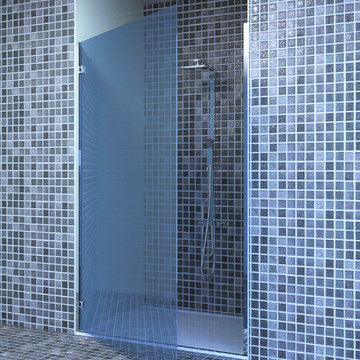
Le « basic » de la paroi de douche. Une simple porte battante assure l’étanchéité d’une cabine en niche avec le design le plus sobre. Veillez à ce que le plan et les équipements de votre salle de bain permettent le débattement complet de la porte en laissant un accès naturel à la cabine de douche.
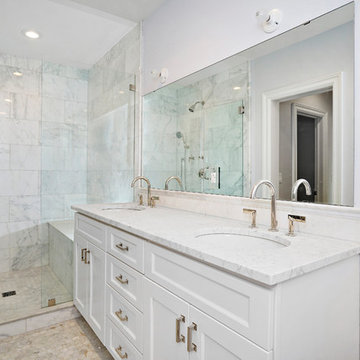
JK
Inspiration pour une grande douche en alcôve principale traditionnelle avec un placard avec porte à panneau encastré, des portes de placard blanches, WC séparés, des dalles de pierre, un mur bleu, un sol en carrelage de terre cuite, un lavabo encastré et un plan de toilette en marbre.
Inspiration pour une grande douche en alcôve principale traditionnelle avec un placard avec porte à panneau encastré, des portes de placard blanches, WC séparés, des dalles de pierre, un mur bleu, un sol en carrelage de terre cuite, un lavabo encastré et un plan de toilette en marbre.
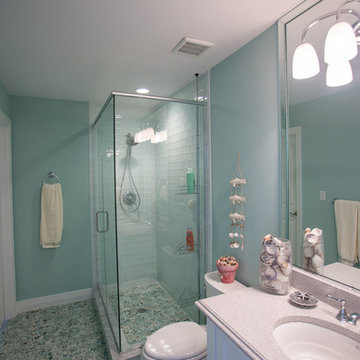
Inspiration pour une salle de bain marine de taille moyenne pour enfant avec des portes de placard blanches, une douche d'angle, un carrelage bleu, des carreaux de céramique, un mur bleu, un sol en carrelage de terre cuite, un lavabo encastré, un plan de toilette en quartz modifié, un sol bleu et une cabine de douche à porte battante.
Idées déco de salles de bain avec un mur bleu et un sol en carrelage de terre cuite
7