Idées déco de salles de bain avec un mur bleu et un sol en travertin
Trier par :
Budget
Trier par:Populaires du jour
61 - 80 sur 999 photos
1 sur 3
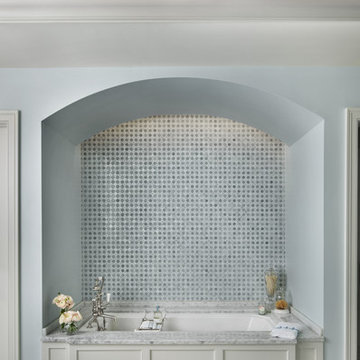
Inspiration pour une très grande salle de bain principale traditionnelle avec un placard en trompe-l'oeil, une baignoire posée, un carrelage bleu, un carrelage en pâte de verre, un mur bleu, un sol en travertin, un plan de toilette en marbre, un sol blanc et un plan de toilette blanc.
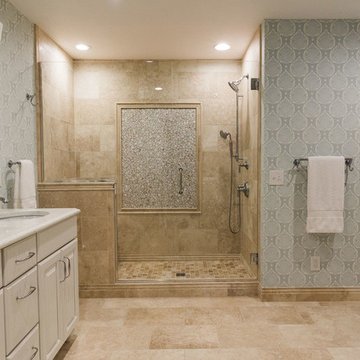
Kevin Mercer
Cette photo montre une grande salle de bain principale chic avec un placard avec porte à panneau surélevé, des portes de placard blanches, une baignoire indépendante, une douche double, un carrelage bleu, du carrelage en travertin, un mur bleu, un sol en travertin, un lavabo encastré, un plan de toilette en quartz, un sol beige et une cabine de douche à porte battante.
Cette photo montre une grande salle de bain principale chic avec un placard avec porte à panneau surélevé, des portes de placard blanches, une baignoire indépendante, une douche double, un carrelage bleu, du carrelage en travertin, un mur bleu, un sol en travertin, un lavabo encastré, un plan de toilette en quartz, un sol beige et une cabine de douche à porte battante.
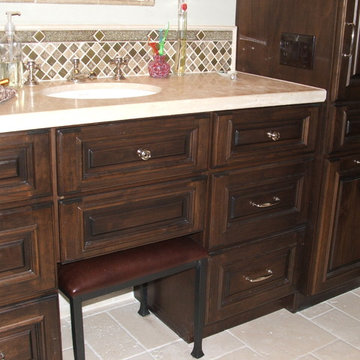
Cette photo montre une salle d'eau montagne en bois foncé de taille moyenne avec un placard à porte affleurante, un mur bleu, un sol en travertin, un plan de toilette en bois et un lavabo encastré.
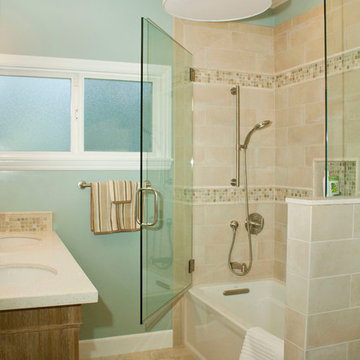
L.Herrada-Rios
Idées déco pour une petite salle d'eau bord de mer en bois brun avec un placard à porte shaker, un combiné douche/baignoire, WC à poser, un mur bleu, un sol en travertin, un lavabo encastré, un plan de toilette en quartz modifié, une baignoire en alcôve, un carrelage beige, des carreaux de porcelaine, un sol beige et une cabine de douche à porte battante.
Idées déco pour une petite salle d'eau bord de mer en bois brun avec un placard à porte shaker, un combiné douche/baignoire, WC à poser, un mur bleu, un sol en travertin, un lavabo encastré, un plan de toilette en quartz modifié, une baignoire en alcôve, un carrelage beige, des carreaux de porcelaine, un sol beige et une cabine de douche à porte battante.

A sink area originally located along the back wall is reconfigured into a symmetrical double-sink vanity. Both sink mirrors are flanked by shelves of storage hidden behind tall, slender doors that are configured in the vanity to mimic columns. The central section of the vanity has a make-up drawer and more storage behind the mirror. The base of the cabinetry is filled with a wall of cabinetry and drawers.
Anthony Bonisolli Photography
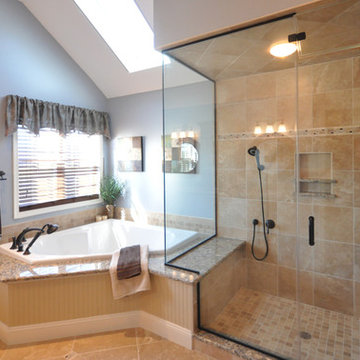
Imagine the bathroom of your dream home. Doesn't it look a lot like our Robbinsville bathroom renovation? This spacious, elegant master bath is the epitome of luxury and modern style. A top-of-the-line shower system and large jacuzzi tub are the focal point of this renovation.
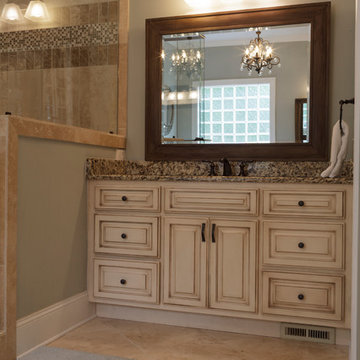
Matt Muller
Cette photo montre une grande salle de bain principale chic avec un lavabo encastré, un placard avec porte à panneau surélevé, des portes de placard beiges, un plan de toilette en granite, une baignoire posée, une douche double, WC séparés, un carrelage beige, un carrelage de pierre, un mur bleu et un sol en travertin.
Cette photo montre une grande salle de bain principale chic avec un lavabo encastré, un placard avec porte à panneau surélevé, des portes de placard beiges, un plan de toilette en granite, une baignoire posée, une douche double, WC séparés, un carrelage beige, un carrelage de pierre, un mur bleu et un sol en travertin.
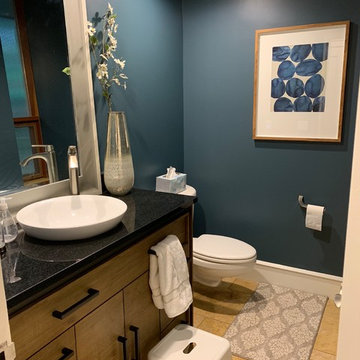
Inspiration pour une petite salle de bain design en bois brun avec un placard à porte plane, WC suspendus, un mur bleu, un sol en travertin, une vasque, un plan de toilette en marbre, un sol beige et un plan de toilette noir.

This master bath vanity provides ample space. A herringbone pattern tile wall is added behind the floating mirrors. The deep blue resonates with the gold trim and hardware.
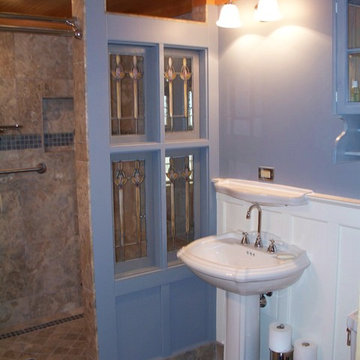
The bathroom on the main floor of the Crater Barn. It include Board and Batton wall, salvaged glass, travertine marble walk-in shower and travertine flooring.
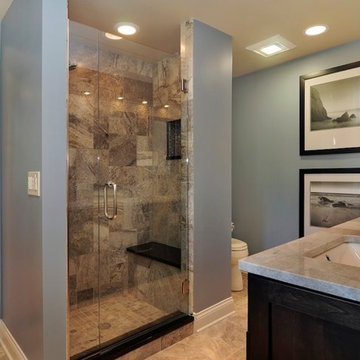
Master bathroom design and remodel in Palatine Illinois. A unique diversity of different stones in this shower pop against the softness of the wall color. An abundance of lighting creates brightness and shine against the glossy counter.
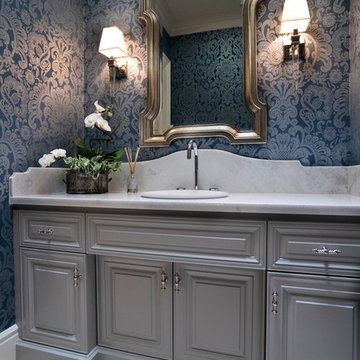
Tina Kuhlmann - Primrose Designs
Location: Rancho Santa Fe, CA, USA
Luxurious French inspired master bedroom nestled in Rancho Santa Fe with intricate details and a soft yet sophisticated palette. Photographed by John Lennon Photography https://www.primrosedi.com
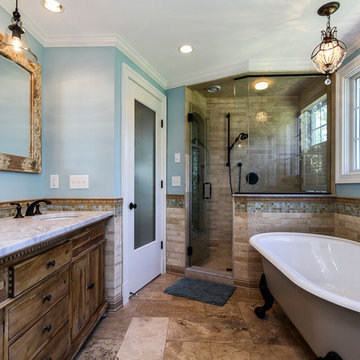
Cette photo montre une salle de bain principale chic en bois brun de taille moyenne avec un placard en trompe-l'oeil, une douche ouverte, un carrelage marron, un carrelage de pierre, un mur bleu, un sol en travertin, WC à poser et un lavabo posé.
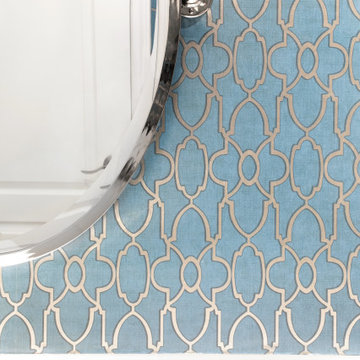
The powder room is one of my favorite places to have fun. We added dimensional tile and a glamorous wallpaper, along with a custom vanity in walnut to contrast the cool & metallic tones.

Pool bathroom in a transitional home. 3 Generations share this luxurious bathroom, complete with a shower bench, hand shower and versatile shower head. Custom vanity and countertop design elevate this pool bathroom.
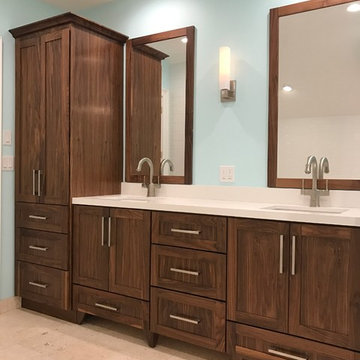
We custom built these walnut cabinets to go along with the other beautiful details in this amazing bathroom remodel.
Inspiration pour une salle de bain principale marine en bois foncé de taille moyenne avec un placard à porte shaker, une baignoire indépendante, une douche d'angle, WC à poser, un carrelage multicolore, un carrelage en pâte de verre, un mur bleu, un sol en travertin, un lavabo encastré et un plan de toilette en quartz modifié.
Inspiration pour une salle de bain principale marine en bois foncé de taille moyenne avec un placard à porte shaker, une baignoire indépendante, une douche d'angle, WC à poser, un carrelage multicolore, un carrelage en pâte de verre, un mur bleu, un sol en travertin, un lavabo encastré et un plan de toilette en quartz modifié.
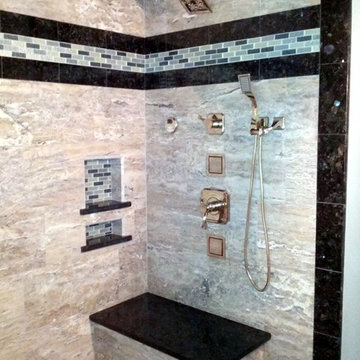
Cette image montre une grande salle de bain méditerranéenne avec un carrelage multicolore, un carrelage de pierre, un mur bleu et un sol en travertin.
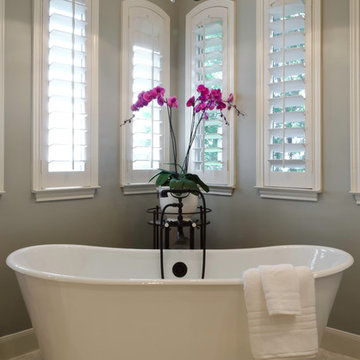
hex,tile,floor,master,bath,in,corner,stand alone tub,scalloped,chandelier, light, pendant,oriental,rug,arched,mirrors,inset,cabinet,drawers,bronze, tub, faucet,gray,wall,paint,tub in corner,below windows,arched windows,pretty light,pretty shade,oval hardware,custom,medicine,cabinet
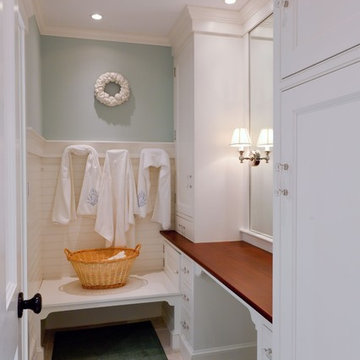
Cette image montre une grande salle de bain marine avec un placard avec porte à panneau encastré, des portes de placard blanches, WC à poser, un mur bleu, un sol en travertin, un lavabo de ferme et un plan de toilette en bois.
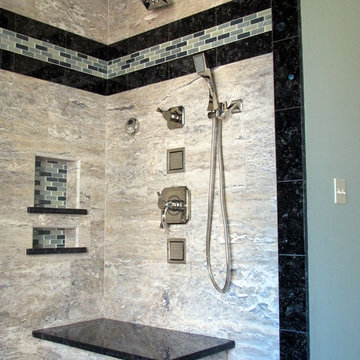
Inspiration pour un grand sauna méditerranéen avec un carrelage multicolore, un carrelage de pierre, un mur bleu et un sol en travertin.
Idées déco de salles de bain avec un mur bleu et un sol en travertin
4