Idées déco de salles de bain avec un mur bleu et un sol multicolore
Trier par :
Budget
Trier par:Populaires du jour
61 - 80 sur 2 087 photos
1 sur 3

In addition to their laundry, mudroom, and powder bath, we also remodeled the owner's suite.
We "borrowed" space from their long bedroom to add a second closet. We created a new layout for the bathroom to include a private toilet room (with unexpected wallpaper), larger shower, bold paint color, and a soaking tub.
They had also asked for a steam shower and sauna... but being the dream killers we are we had to scale back. Don't worry, we are doing those elements in their upcoming basement remodel.
We had custom designed cabinetry with Pro Design using rifted white oak for the vanity and the floating shelves over the freestanding tub.
We also made sure to incorporate a bench, oversized niche, and hand held shower fixture...all must have for the clients.
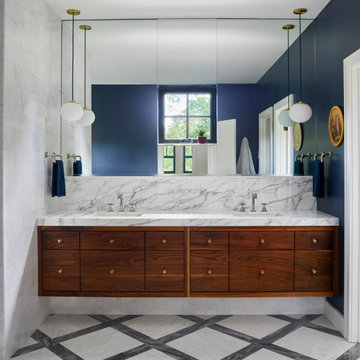
lattice pattern floor composed of asian statuary and bardiglio marble. Free standing tub. Frameless shower glass
Réalisation d'une grande salle de bain principale nordique en bois brun avec un placard à porte plane, une baignoire indépendante, une douche double, WC séparés, un carrelage blanc, du carrelage en marbre, un mur bleu, un sol en marbre, un lavabo encastré, un plan de toilette en marbre, un sol multicolore, une cabine de douche à porte battante, un plan de toilette blanc, une niche, meuble double vasque et meuble-lavabo suspendu.
Réalisation d'une grande salle de bain principale nordique en bois brun avec un placard à porte plane, une baignoire indépendante, une douche double, WC séparés, un carrelage blanc, du carrelage en marbre, un mur bleu, un sol en marbre, un lavabo encastré, un plan de toilette en marbre, un sol multicolore, une cabine de douche à porte battante, un plan de toilette blanc, une niche, meuble double vasque et meuble-lavabo suspendu.
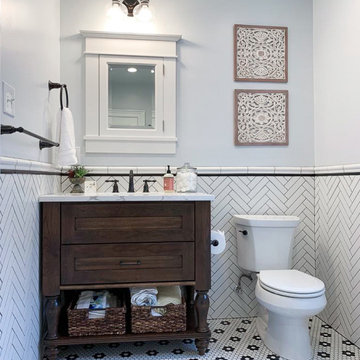
Bringing the non linearity of the wall's backsplash to the floor, this modern bathroom uses a unique hexagonal patterning to ornament the space. With with ring-esque black tiling, the tiling give the square space a more natural feeling in form.
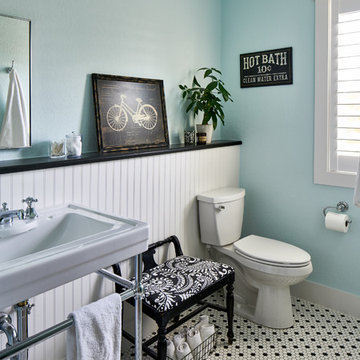
Matthew Niemann Photography
www.matthewniemann.com
Réalisation d'une salle de bain champêtre avec WC séparés, un mur bleu, un plan vasque, un sol multicolore et du carrelage bicolore.
Réalisation d'une salle de bain champêtre avec WC séparés, un mur bleu, un plan vasque, un sol multicolore et du carrelage bicolore.
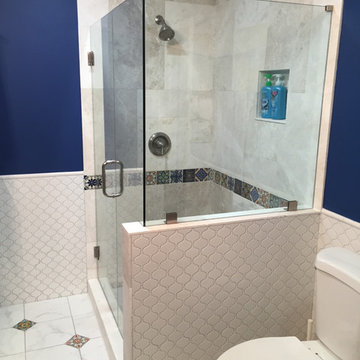
Aménagement d'une salle d'eau classique de taille moyenne avec une douche d'angle, WC séparés, un carrelage beige, un carrelage multicolore, du carrelage en marbre, un mur bleu, un sol en marbre, un sol multicolore et une cabine de douche à porte battante.
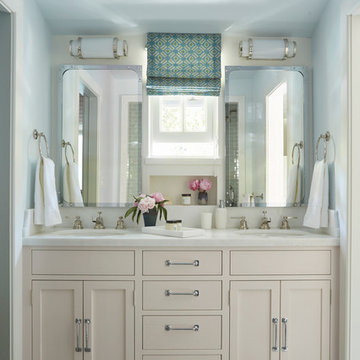
Photography by Roger Davies
Réalisation d'une grande salle de bain marine avec un placard à porte shaker, des portes de placard beiges, un carrelage multicolore, un mur bleu, un lavabo encastré et un sol multicolore.
Réalisation d'une grande salle de bain marine avec un placard à porte shaker, des portes de placard beiges, un carrelage multicolore, un mur bleu, un lavabo encastré et un sol multicolore.
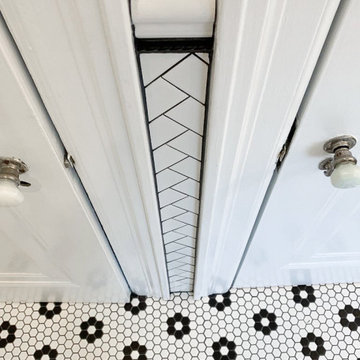
When designing and installing this bathroom, dRemodeling went to no expensive to give the bathroom only the highest of quality and consistency. In this instance, the tiling of the backsplash didn't need to be placed within the two doorways and trim. However, the continuation of the tiling to the designer integral to the effect of the enveloping backsplash, and therefore, giving careful consideration and time when designing, and installing.
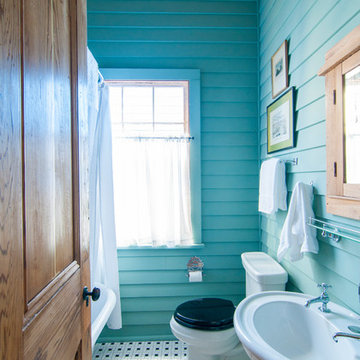
Joshua Cain
Réalisation d'une salle de bain bohème avec WC séparés, un mur bleu, un lavabo de ferme et un sol multicolore.
Réalisation d'une salle de bain bohème avec WC séparés, un mur bleu, un lavabo de ferme et un sol multicolore.
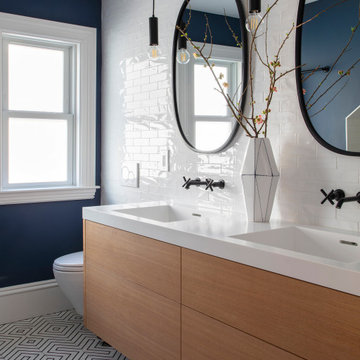
Inspiration pour une petite salle de bain traditionnelle en bois clair pour enfant avec un placard à porte plane, une baignoire en alcôve, un combiné douche/baignoire, WC séparés, un carrelage blanc, un carrelage métro, un mur bleu, carreaux de ciment au sol, un lavabo intégré, un plan de toilette en surface solide, un sol multicolore, une cabine de douche à porte battante, un plan de toilette blanc, une niche, meuble double vasque et meuble-lavabo suspendu.

Last, but not least, we created a master bath oasis for this amazing family to relax in... look at that flooring! The space had an angular shape, so we made the most of the area by creating a spacious walk-in shower with bench seat. The freestanding soaking tub is a focal point and provides hours of relaxation after a long day. The double sink vanity and full wall mirror round out the room and make husband and wife getting ready a breeze.

This sharp looking, contemporary kids bathroom has a double vanity with shaker style doors, Kohler undermount sinks, black Kallista sink fixtures and matching black accessories, lighting fixtures, hardware, and vanity mirror frames. The painted pattern tile matches all three colors in the bathroom (powder blue, black and white).
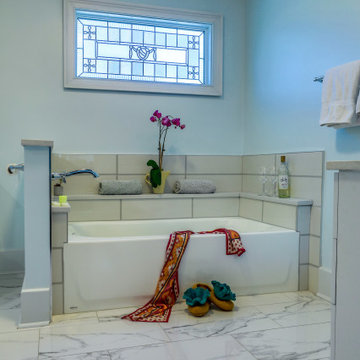
This is truly her space. Relax in this soaking tub with a glass of wine and some candles.
Idées déco pour une grande salle de bain principale moderne avec un placard à porte plane, des portes de placard blanches, une baignoire en alcôve, une douche double, WC à poser, un carrelage bleu, des carreaux de béton, un mur bleu, carreaux de ciment au sol, un lavabo encastré, un plan de toilette en quartz, un sol multicolore, une cabine de douche à porte battante, un plan de toilette multicolore, un banc de douche, meuble double vasque et meuble-lavabo sur pied.
Idées déco pour une grande salle de bain principale moderne avec un placard à porte plane, des portes de placard blanches, une baignoire en alcôve, une douche double, WC à poser, un carrelage bleu, des carreaux de béton, un mur bleu, carreaux de ciment au sol, un lavabo encastré, un plan de toilette en quartz, un sol multicolore, une cabine de douche à porte battante, un plan de toilette multicolore, un banc de douche, meuble double vasque et meuble-lavabo sur pied.
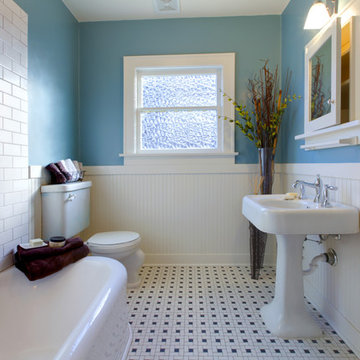
Idées déco pour une salle d'eau craftsman de taille moyenne avec une baignoire indépendante, WC séparés, un carrelage blanc, un carrelage métro, un mur bleu, un sol en carrelage de céramique, un lavabo de ferme et un sol multicolore.
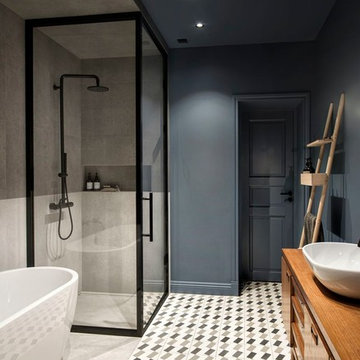
INT2 architecture
Exemple d'une grande salle de bain principale tendance en bois brun avec une baignoire indépendante, un carrelage gris, des carreaux de porcelaine, carreaux de ciment au sol, une vasque, un sol multicolore, une cabine de douche à porte battante, un mur bleu, un placard à porte plane et une douche d'angle.
Exemple d'une grande salle de bain principale tendance en bois brun avec une baignoire indépendante, un carrelage gris, des carreaux de porcelaine, carreaux de ciment au sol, une vasque, un sol multicolore, une cabine de douche à porte battante, un mur bleu, un placard à porte plane et une douche d'angle.
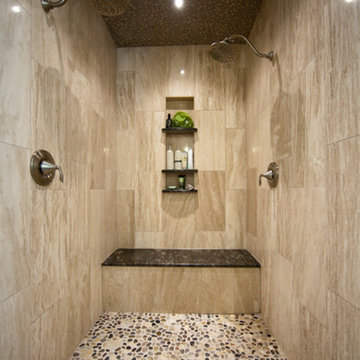
Remodeling by Joseph
Cette photo montre une grande salle de bain tendance avec une douche double, un carrelage beige, un carrelage de pierre, un mur bleu, un sol en galet et un sol multicolore.
Cette photo montre une grande salle de bain tendance avec une douche double, un carrelage beige, un carrelage de pierre, un mur bleu, un sol en galet et un sol multicolore.

This project was focused on eeking out space for another bathroom for this growing family. The three bedroom, Craftsman bungalow was originally built with only one bathroom, which is typical for the era. The challenge was to find space without compromising the existing storage in the home. It was achieved by claiming the closet areas between two bedrooms, increasing the original 29" depth and expanding into the larger of the two bedrooms. The result was a compact, yet efficient bathroom. Classic finishes are respectful of the vernacular and time period of the home.
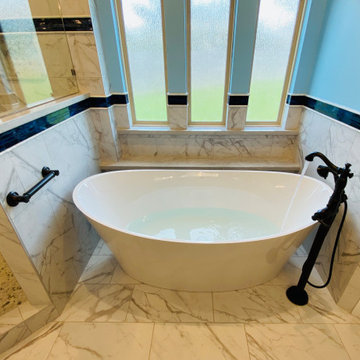
The freestanding bubble jet bathtub which features a remote air turbine, water warming system and back warmer is controlled by an iPhone and wall-mounted controller. No wires or pipes are visible going into the tub - all of that comes up through the bottom of the tub; fully concealed. The turbine is concealed inside the cabinet above the toilet, so all you hear while in the tub are the bubbles!
The freestanding tub filler features a hand-shower.
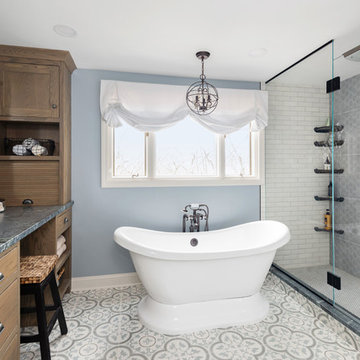
chandelier over tub, custom cabinetry, custom shelving, encaustic tile, glass shower door, kingston brass, master bathroom, oil rubbed bronze, penny tile shower base, signature hardware, soaking tub, soapstone countertops,
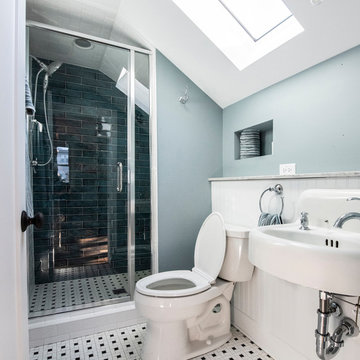
Matt Adema Media
Réalisation d'une petite douche en alcôve craftsman pour enfant avec un placard sans porte, WC séparés, un carrelage bleu, des carreaux de porcelaine, un mur bleu, un sol en carrelage de terre cuite, un lavabo intégré, un plan de toilette en surface solide, un sol multicolore, une cabine de douche à porte battante et un plan de toilette blanc.
Réalisation d'une petite douche en alcôve craftsman pour enfant avec un placard sans porte, WC séparés, un carrelage bleu, des carreaux de porcelaine, un mur bleu, un sol en carrelage de terre cuite, un lavabo intégré, un plan de toilette en surface solide, un sol multicolore, une cabine de douche à porte battante et un plan de toilette blanc.
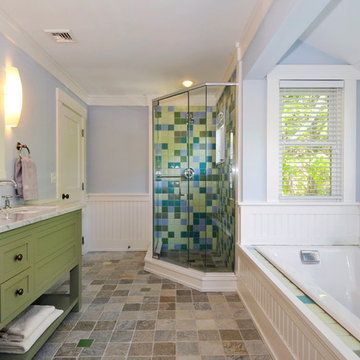
Réalisation d'une salle de bain principale tradition de taille moyenne avec une baignoire posée, un lavabo encastré, un placard à porte shaker, des portes de placards vertess, une douche d'angle, un carrelage bleu, un carrelage vert, des carreaux de porcelaine, un mur bleu, un sol en carrelage de céramique, un plan de toilette en marbre et un sol multicolore.
Idées déco de salles de bain avec un mur bleu et un sol multicolore
4