Idées déco de salles de bain avec un mur bleu
Trier par :
Budget
Trier par:Populaires du jour
61 - 80 sur 11 016 photos
1 sur 3
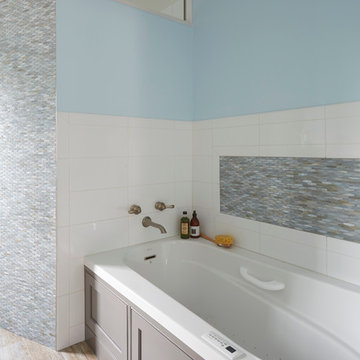
This client wanted a beach retreat inspired bathroom to make them feel like they were on the beach every time they walked into the bathroom! Beautiful Grabill beaded inset cabinetry in Dovetail paint color.
Photography by Mike Kaskel
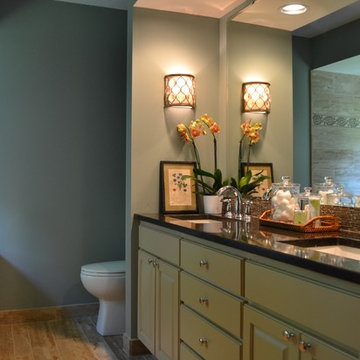
Aménagement d'une salle de bain principale classique de taille moyenne avec un placard avec porte à panneau surélevé, des portes de placards vertess, un mur bleu, parquet clair, un lavabo encastré, un plan de toilette en granite, une baignoire posée et une douche d'angle.

A bathroom remodel to give this space an open, light, and airy feel features a large walk-in shower complete with a stunning 72’ Dreamline 3-panel frameless glass door, two Kohler body sprayers, Hansgrohe Raindance shower head, ceiling light and Panasonic fan, and a shower niche outfitted with Carrara Tumbled Hexagon marble to contrast with the clean, white ceramic Carrara Matte Finish tiled walls.
The rest of the bathroom includes wall fixtures from the Kohler Forte Collection and a Kohler Damask vanity with polished Carrara marble countertops, roll out drawers, and built in bamboo organizers. The light color of the vanity along with the Sherwin Williams Icelandic Blue painted walls added to the light and airy feel of this space.
The goal was to make this space feel more light and airy, and due to lack of natural light was, we removed a jacuzzi tub and replaced with a large walk in shower.
Project designed by Skokie renovation firm, Chi Renovation & Design. They serve the Chicagoland area, and it's surrounding suburbs, with an emphasis on the North Side and North Shore. You'll find their work from the Loop through Lincoln Park, Skokie, Evanston, Wilmette, and all of the way up to Lake Forest.
For more about Chi Renovation & Design, click here: https://www.chirenovation.com/
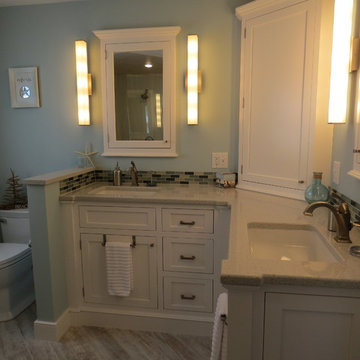
Photos by Robin Amorello, CKD CAPS
Cette photo montre une salle de bain principale bord de mer de taille moyenne avec un lavabo encastré, un placard à porte affleurante, des portes de placard blanches, un plan de toilette en quartz modifié, une douche à l'italienne, WC séparés, un carrelage multicolore, un carrelage en pâte de verre, un mur bleu et un sol en carrelage de porcelaine.
Cette photo montre une salle de bain principale bord de mer de taille moyenne avec un lavabo encastré, un placard à porte affleurante, des portes de placard blanches, un plan de toilette en quartz modifié, une douche à l'italienne, WC séparés, un carrelage multicolore, un carrelage en pâte de verre, un mur bleu et un sol en carrelage de porcelaine.
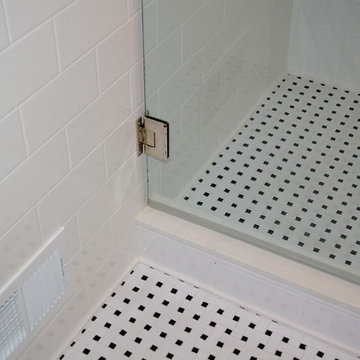
Dura Supreme Cabinetry
Photo by Highland Design Gallery
Inspiration pour une petite salle d'eau craftsman en bois brun avec un lavabo encastré, un placard à porte plane, un plan de toilette en quartz modifié, une douche double, WC séparés, un carrelage blanc, des carreaux de céramique, un mur bleu et un sol en carrelage de céramique.
Inspiration pour une petite salle d'eau craftsman en bois brun avec un lavabo encastré, un placard à porte plane, un plan de toilette en quartz modifié, une douche double, WC séparés, un carrelage blanc, des carreaux de céramique, un mur bleu et un sol en carrelage de céramique.
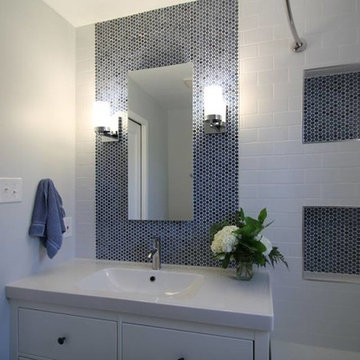
This bathroom in our client's lovely three bedroom one bath home in the North Park Neighborhood needed some serious help. The existing layout and size created a cramped space seriously lacking storage and counter space. The goal of the remodel was to expand the bathroom to add a larger vanity, bigger bath tub long and deep enough for soaking, smart storage solutions, and a bright updated look. To do this we pushed the southern wall 18 inches, flipped flopped the vanity to the opposite wall, and rotated the toilet. A new 72 inch three-wall alcove tub with subway tile and a playfull blue penny tile make create the spacous and bright bath/shower enclosure. The custom made-to-order shower curtain is a fun alternative to a custom glass door. A small built-in tower of storage cubbies tucks in behind wall holding the shower plumbing. The vanity area inlcudes an Ikea cabinet, counter, and faucet with simple mirror medicine cabinet and chrome wall sconces. The wall color is Reflection by Sherwin-Williams.
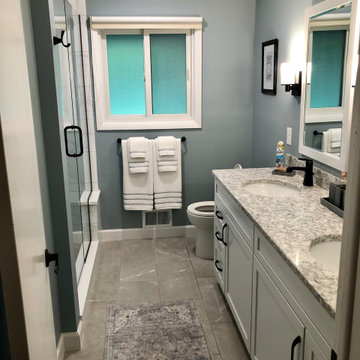
Larger vanity, two sinks, brighter colors, updated fixtures, more light, and a better shower
Aménagement d'une petite douche en alcôve classique pour enfant avec un placard à porte shaker, des portes de placard blanches, WC séparés, un carrelage blanc, des carreaux de céramique, un mur bleu, un sol en carrelage de céramique, un lavabo encastré, un plan de toilette en quartz modifié, un sol gris, une cabine de douche à porte battante, un plan de toilette multicolore, un banc de douche, meuble double vasque et meuble-lavabo encastré.
Aménagement d'une petite douche en alcôve classique pour enfant avec un placard à porte shaker, des portes de placard blanches, WC séparés, un carrelage blanc, des carreaux de céramique, un mur bleu, un sol en carrelage de céramique, un lavabo encastré, un plan de toilette en quartz modifié, un sol gris, une cabine de douche à porte battante, un plan de toilette multicolore, un banc de douche, meuble double vasque et meuble-lavabo encastré.
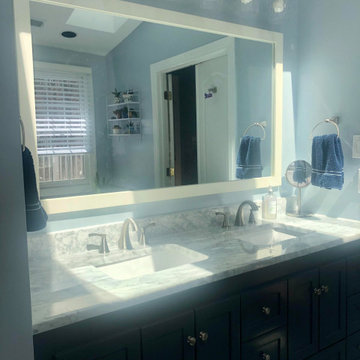
Remodel master bathroom. Replaced ceramic tile with LVT flooring, removed wallpaper and painted, replaced lights and mirrors. New vanity.
Réalisation d'une salle de bain principale tradition de taille moyenne avec un placard à porte shaker, des portes de placard grises, un mur bleu, un sol en vinyl, un plan de toilette en marbre, un plan de toilette multicolore, meuble double vasque et meuble-lavabo encastré.
Réalisation d'une salle de bain principale tradition de taille moyenne avec un placard à porte shaker, des portes de placard grises, un mur bleu, un sol en vinyl, un plan de toilette en marbre, un plan de toilette multicolore, meuble double vasque et meuble-lavabo encastré.
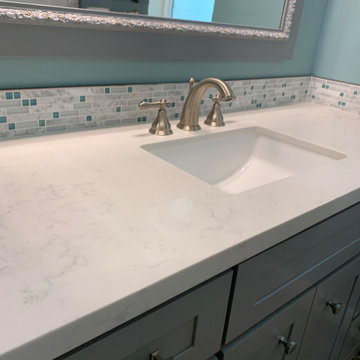
Beautiful white quartz with light grey veining was the perfect match to our splurge item which was the backsplash tile.....an undermount sink and brushed nickel faucet blend perfectly.

A bright bathroom remodel and refurbishment. The clients wanted a lot of storage, a good size bath and a walk in wet room shower which we delivered. Their love of blue was noted and we accented it with yellow, teak furniture and funky black tapware
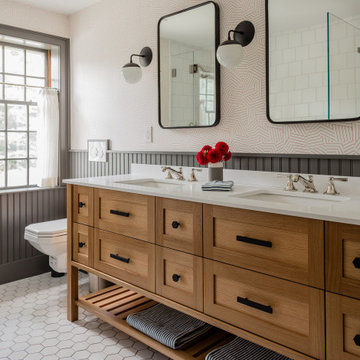
Cette photo montre une salle de bain chic de taille moyenne pour enfant avec un placard à porte plane, des portes de placard marrons, une douche ouverte, un carrelage blanc, des carreaux de céramique, un mur bleu, un sol en carrelage de céramique, un lavabo encastré, un plan de toilette en marbre, un sol bleu, une cabine de douche à porte battante et un plan de toilette blanc.

An antique chest of drawers was repurposed as a vanity in a charming refresh of a guest bath.
Idée de décoration pour une petite salle d'eau tradition en bois brun avec WC séparés, un carrelage blanc, des carreaux de céramique, un mur bleu, une vasque, un plan de toilette en quartz modifié, un plan de toilette blanc, meuble simple vasque, meuble-lavabo sur pied, un placard à porte plane, un sol en carrelage de terre cuite et un sol multicolore.
Idée de décoration pour une petite salle d'eau tradition en bois brun avec WC séparés, un carrelage blanc, des carreaux de céramique, un mur bleu, une vasque, un plan de toilette en quartz modifié, un plan de toilette blanc, meuble simple vasque, meuble-lavabo sur pied, un placard à porte plane, un sol en carrelage de terre cuite et un sol multicolore.
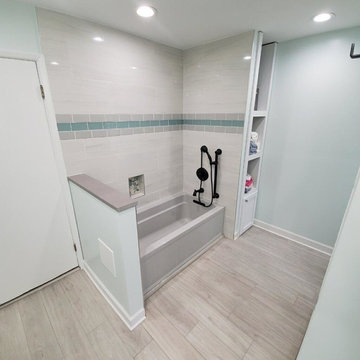
Job complete. Luxury vinyl flooring Custom built storage shelf
Idée de décoration pour une douche en alcôve principale design de taille moyenne avec un placard en trompe-l'oeil, des portes de placard grises, une baignoire en alcôve, WC séparés, un carrelage gris, des carreaux de porcelaine, un mur bleu, un sol en vinyl, un lavabo intégré, un plan de toilette en granite, un sol gris et un plan de toilette blanc.
Idée de décoration pour une douche en alcôve principale design de taille moyenne avec un placard en trompe-l'oeil, des portes de placard grises, une baignoire en alcôve, WC séparés, un carrelage gris, des carreaux de porcelaine, un mur bleu, un sol en vinyl, un lavabo intégré, un plan de toilette en granite, un sol gris et un plan de toilette blanc.
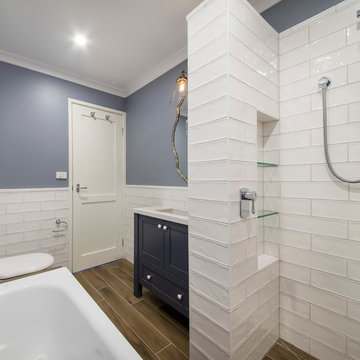
Adrienne Bizzarri Photography
Idées déco pour une salle de bain principale classique de taille moyenne avec un placard à porte shaker, une baignoire posée, une douche ouverte, WC à poser, un carrelage blanc, un mur bleu, un sol en carrelage de porcelaine, un lavabo encastré, un plan de toilette en quartz modifié, un sol marron, aucune cabine, un plan de toilette blanc, des portes de placard bleues et un carrelage métro.
Idées déco pour une salle de bain principale classique de taille moyenne avec un placard à porte shaker, une baignoire posée, une douche ouverte, WC à poser, un carrelage blanc, un mur bleu, un sol en carrelage de porcelaine, un lavabo encastré, un plan de toilette en quartz modifié, un sol marron, aucune cabine, un plan de toilette blanc, des portes de placard bleues et un carrelage métro.
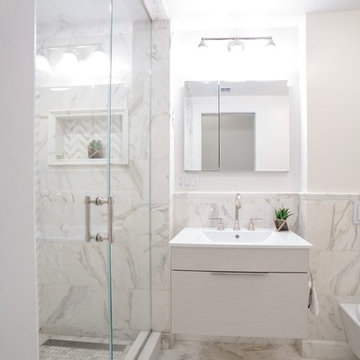
This typical Brownstone went from a construction site, to a sophisticated family sanctuary. We extended and redefine the existing layout to create a bright space that was both functional and elegant.
This 2nd floor bathroom was added to the space to create a well needed master bathroom.
An elegant, bright and clean lines bathroom addition.
Photo Credit: Francis Augustine
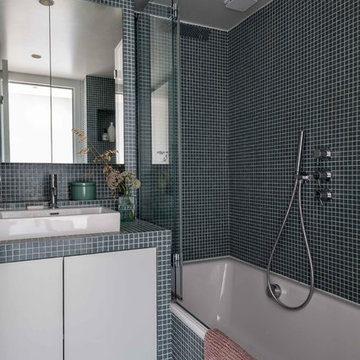
Idées déco pour une petite salle de bain principale contemporaine avec un placard à porte affleurante, des portes de placard bleues, une baignoire encastrée, un carrelage bleu, un carrelage en pâte de verre, un mur bleu, un sol en carrelage de terre cuite, un lavabo posé, un plan de toilette en carrelage, un sol bleu et un plan de toilette bleu.
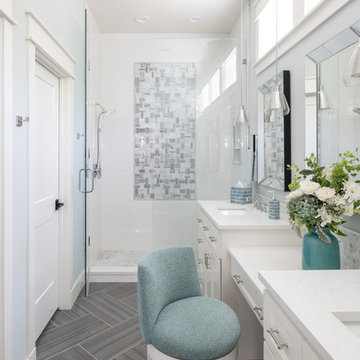
Exemple d'une grande douche en alcôve principale bord de mer avec des portes de placard blanches, un carrelage gris, un carrelage multicolore, un carrelage blanc, un mur bleu, un lavabo encastré, un plan de toilette en quartz, une cabine de douche à porte battante, un plan de toilette blanc, un placard avec porte à panneau encastré et un sol gris.
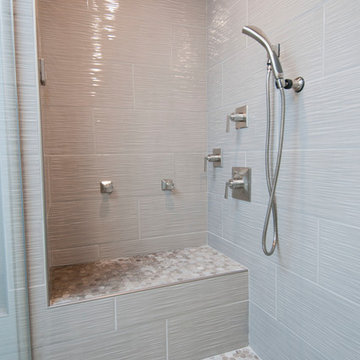
Bench seat with jets and separate hand held shower head.
Idées déco pour une salle de bain principale moderne de taille moyenne avec un placard à porte shaker, des portes de placard grises, un espace douche bain, WC séparés, un carrelage gris, des carreaux de porcelaine, un mur bleu, un sol en carrelage de porcelaine, un lavabo encastré, un plan de toilette en granite, un sol gris, une cabine de douche à porte battante et un plan de toilette gris.
Idées déco pour une salle de bain principale moderne de taille moyenne avec un placard à porte shaker, des portes de placard grises, un espace douche bain, WC séparés, un carrelage gris, des carreaux de porcelaine, un mur bleu, un sol en carrelage de porcelaine, un lavabo encastré, un plan de toilette en granite, un sol gris, une cabine de douche à porte battante et un plan de toilette gris.
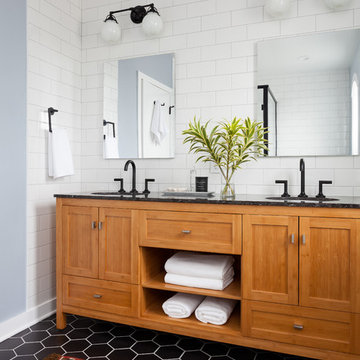
Cette image montre une salle de bain principale bohème en bois clair de taille moyenne avec un placard à porte shaker, WC à poser, un carrelage blanc, des carreaux de céramique, un mur bleu, un sol en carrelage de porcelaine, un lavabo encastré, un plan de toilette en quartz modifié, un sol noir, une cabine de douche à porte battante et un plan de toilette noir.
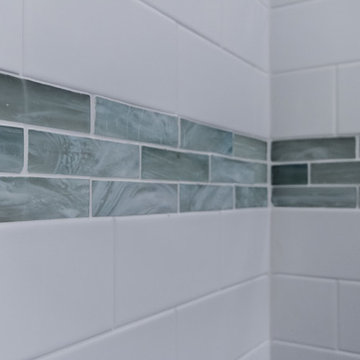
This children's hall bathroom needed a total cosmetic makeover after being yellow from top to bottom. New white Shaker cabinets were installed with a white and gray Quarts countertop. The new double sinks are rectangular and are undermounted with polished chrome faucets.
Idées déco de salles de bain avec un mur bleu
4