Idées déco de salles de bain avec un mur gris et carreaux de ciment au sol
Trier par :
Budget
Trier par:Populaires du jour
81 - 100 sur 2 515 photos
1 sur 3
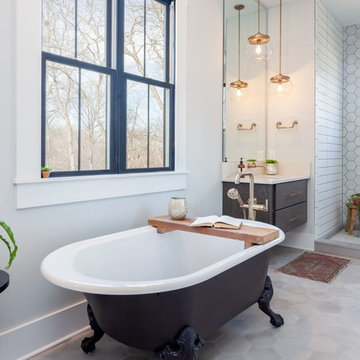
photography by Cynthia Walker Photography
Exemple d'une douche en alcôve principale nature en bois foncé de taille moyenne avec un placard à porte plane, une baignoire sur pieds, un carrelage gris, du carrelage en marbre, un mur gris, carreaux de ciment au sol, un lavabo encastré, un plan de toilette en marbre, un sol gris, une cabine de douche à porte battante et un plan de toilette blanc.
Exemple d'une douche en alcôve principale nature en bois foncé de taille moyenne avec un placard à porte plane, une baignoire sur pieds, un carrelage gris, du carrelage en marbre, un mur gris, carreaux de ciment au sol, un lavabo encastré, un plan de toilette en marbre, un sol gris, une cabine de douche à porte battante et un plan de toilette blanc.
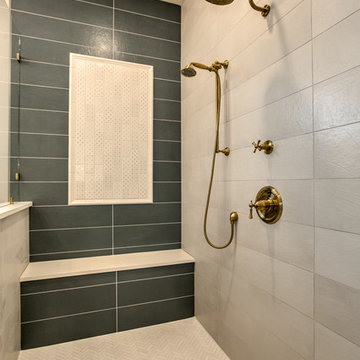
Cette image montre une grande salle de bain principale rustique avec un placard avec porte à panneau encastré, des portes de placard blanches, une baignoire indépendante, une douche d'angle, un carrelage noir et blanc, un carrelage blanc, des carreaux de céramique, un mur gris, carreaux de ciment au sol, une vasque, un sol multicolore, une cabine de douche à porte battante et un plan de toilette blanc.
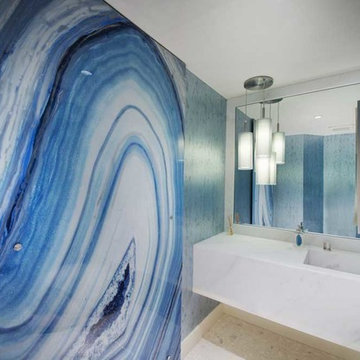
Idée de décoration pour une salle d'eau design de taille moyenne avec WC séparés, un carrelage blanc, un mur gris, carreaux de ciment au sol, un lavabo intégré et un plan de toilette en marbre.
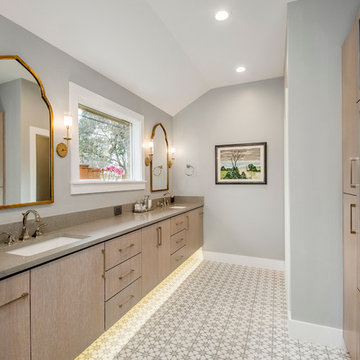
This once dated master suite is now a bright and eclectic space with influence from the homeowners travels abroad. We transformed their overly large bathroom with dysfunctional square footage into cohesive space meant for luxury. We created a large open, walk in shower adorned by a leathered stone slab. The new master closet is adorned with warmth from bird wallpaper and a robin's egg blue chest. We were able to create another bedroom from the excess space in the redesign. The frosted glass french doors, blue walls and special wall paper tie into the feel of the home. In the bathroom, the Bain Ultra freestanding tub below is the focal point of this new space. We mixed metals throughout the space that just work to add detail and unique touches throughout. Design by Hatfield Builders & Remodelers | Photography by Versatile Imaging
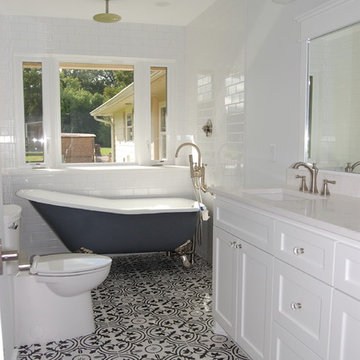
When reworking this bathroom, a new picture window was added with operable side windows for fresh air. The freestanding tub was put in place of a conventional tub. A shower head was added in the ceiling. The black and white floor tiles added a nice contrast from the solid white cabinets. A solid surface countertop with under mount sinks add to the clean look. Vintage wall lights evoke a sense of time giving the room a feel of yesteryear.
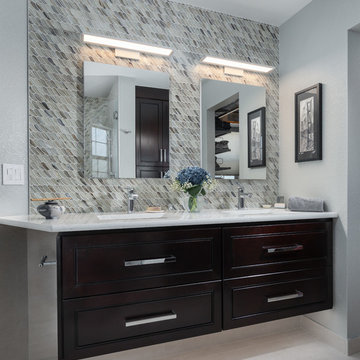
TG Images
Exemple d'une petite salle de bain principale et grise et blanche chic en bois foncé avec un placard à porte plane, une douche double, WC séparés, un carrelage multicolore, un carrelage en pâte de verre, un mur gris, carreaux de ciment au sol, un lavabo encastré, un plan de toilette en quartz modifié, un sol gris, une cabine de douche à porte battante, un plan de toilette blanc, une niche, meuble double vasque et meuble-lavabo suspendu.
Exemple d'une petite salle de bain principale et grise et blanche chic en bois foncé avec un placard à porte plane, une douche double, WC séparés, un carrelage multicolore, un carrelage en pâte de verre, un mur gris, carreaux de ciment au sol, un lavabo encastré, un plan de toilette en quartz modifié, un sol gris, une cabine de douche à porte battante, un plan de toilette blanc, une niche, meuble double vasque et meuble-lavabo suspendu.
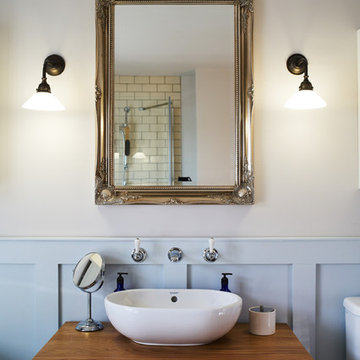
Justin Lambert
Réalisation d'une grande salle de bain principale tradition avec un placard avec porte à panneau surélevé, des portes de placard bleues, une baignoire indépendante, une douche ouverte, un carrelage gris, un mur gris, carreaux de ciment au sol, une grande vasque, un plan de toilette en bois, un sol multicolore et une cabine de douche à porte battante.
Réalisation d'une grande salle de bain principale tradition avec un placard avec porte à panneau surélevé, des portes de placard bleues, une baignoire indépendante, une douche ouverte, un carrelage gris, un mur gris, carreaux de ciment au sol, une grande vasque, un plan de toilette en bois, un sol multicolore et une cabine de douche à porte battante.
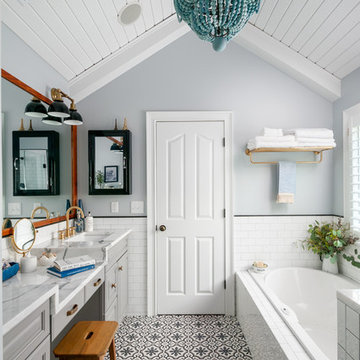
Cette photo montre une salle de bain chic avec un placard avec porte à panneau surélevé, des portes de placard grises, une baignoire posée, un carrelage blanc, un carrelage métro, un mur gris, carreaux de ciment au sol, un lavabo encastré et un sol multicolore.
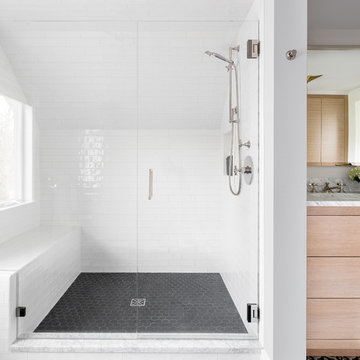
The 70th Street project started as an empty and non-functional attic space. We designed a completely new master suite, including a new bathroom, walk-in closet, bedroom and nursery for our clients. The space had many challenges because of its sloped and low ceilings. We embraced those challenges and used the ceiling slopes to our advantage to make the attic feel more spacious overall, as well as more functional for our clients.
Photography: Mike Duryea
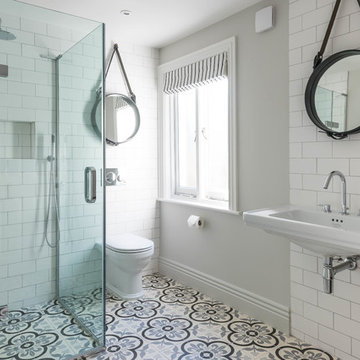
Cette image montre une salle de bain rustique avec une douche d'angle, WC à poser, un carrelage blanc, un carrelage métro, un mur gris, un lavabo suspendu, carreaux de ciment au sol et une cabine de douche à porte battante.
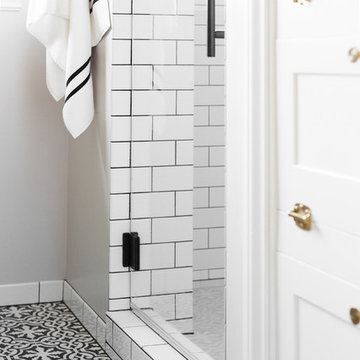
Ellie Lillstrom
Cette photo montre une salle de bain moderne de taille moyenne avec WC séparés, un carrelage blanc, un carrelage métro, un mur gris, carreaux de ciment au sol, un lavabo de ferme, un sol multicolore et une cabine de douche à porte battante.
Cette photo montre une salle de bain moderne de taille moyenne avec WC séparés, un carrelage blanc, un carrelage métro, un mur gris, carreaux de ciment au sol, un lavabo de ferme, un sol multicolore et une cabine de douche à porte battante.

We did a full renovation update to this bathroom. We redid all the tile to have a back splash for the tub and run into the shower. We extended the Shower to be larger and added a glass partition between the shower and the tub. The tub is an acrylic soaking tub with a floor mounted, free standing faucet with hand held. We added heated flooring under the floor tile for cold Pittsburgh winters. The vanities are 30" vanities that we separated for a "his and hers" station with shelving in between.

An abundant amount of custom cabinets featuring lots of specialty pull-out drawers including electric plugs so the hairdryer can be in the drawer all the time and a charging station for the electric toothbrush allow for ultimate organization. Featuring champagne gold plumbing fixtures, handles, and other accessories. The beautiful concrete tile floors, and added coffered ceiling with recessed cans make for a bright and delightful space. Recessed vessel sinks, wall sconces, and tile backsplash add to the clean elegant look.
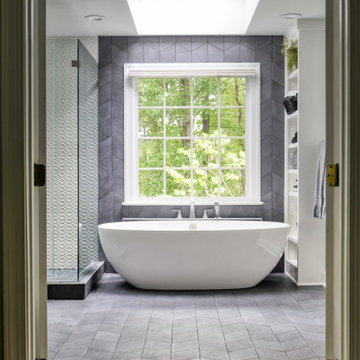
Cette image montre une salle de bain principale minimaliste de taille moyenne avec un placard avec porte à panneau encastré, des portes de placard blanches, une baignoire indépendante, une douche d'angle, WC séparés, un carrelage blanc, des carreaux de céramique, un mur gris, carreaux de ciment au sol, un lavabo encastré, un plan de toilette en marbre, un sol gris, une cabine de douche à porte battante et un plan de toilette blanc.
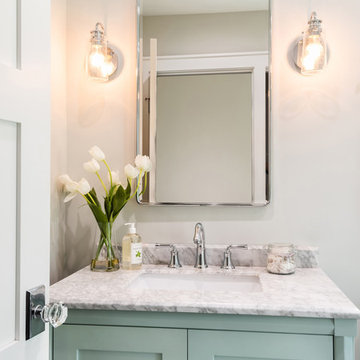
Réalisation d'une salle de bain tradition de taille moyenne avec un placard à porte shaker, des portes de placards vertess, un carrelage blanc, des carreaux de céramique, un mur gris, carreaux de ciment au sol, un lavabo encastré, un plan de toilette en quartz modifié, une cabine de douche à porte battante et un plan de toilette blanc.
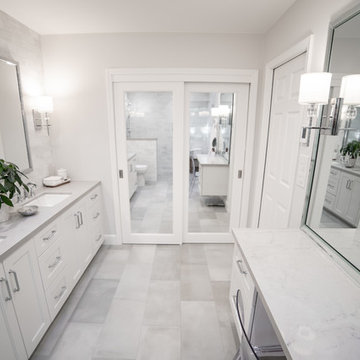
Cette image montre une douche en alcôve principale traditionnelle de taille moyenne avec un placard avec porte à panneau encastré, des portes de placard blanches, WC séparés, un carrelage blanc, du carrelage en marbre, un mur gris, carreaux de ciment au sol, un lavabo encastré, un plan de toilette en marbre, un sol gris, une cabine de douche à porte battante et un plan de toilette blanc.

Iran Watson Photography
Réalisation d'une salle de bain principale champêtre en bois brun avec une baignoire indépendante, une douche à l'italienne, un carrelage blanc, un carrelage métro, un mur gris, carreaux de ciment au sol, une vasque, un sol multicolore, aucune cabine, un plan de toilette noir et un placard sans porte.
Réalisation d'une salle de bain principale champêtre en bois brun avec une baignoire indépendante, une douche à l'italienne, un carrelage blanc, un carrelage métro, un mur gris, carreaux de ciment au sol, une vasque, un sol multicolore, aucune cabine, un plan de toilette noir et un placard sans porte.
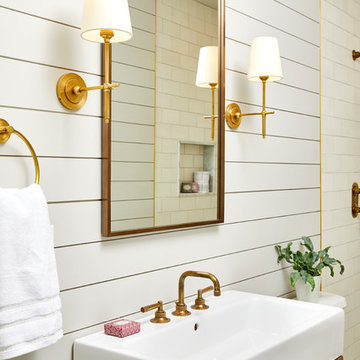
https://www.christiantorres.com/
www.cabinetplant.com
Exemple d'une salle d'eau chic en bois vieilli de taille moyenne avec un placard sans porte, WC à poser, un carrelage blanc, des carreaux de béton, un mur gris, carreaux de ciment au sol, une vasque, un plan de toilette en marbre et un plan de toilette blanc.
Exemple d'une salle d'eau chic en bois vieilli de taille moyenne avec un placard sans porte, WC à poser, un carrelage blanc, des carreaux de béton, un mur gris, carreaux de ciment au sol, une vasque, un plan de toilette en marbre et un plan de toilette blanc.

This existing three storey Victorian Villa was completely redesigned, altering the layout on every floor and adding a new basement under the house to provide a fourth floor.
After under-pinning and constructing the new basement level, a new cinema room, wine room, and cloakroom was created, extending the existing staircase so that a central stairwell now extended over the four floors.
On the ground floor, we refurbished the existing parquet flooring and created a ‘Club Lounge’ in one of the front bay window rooms for our clients to entertain and use for evenings and parties, a new family living room linked to the large kitchen/dining area. The original cloakroom was directly off the large entrance hall under the stairs which the client disliked, so this was moved to the basement when the staircase was extended to provide the access to the new basement.
First floor was completely redesigned and changed, moving the master bedroom from one side of the house to the other, creating a new master suite with large bathroom and bay-windowed dressing room. A new lobby area was created which lead to the two children’s rooms with a feature light as this was a prominent view point from the large landing area on this floor, and finally a study room.
On the second floor the existing bedroom was remodelled and a new ensuite wet-room was created in an adjoining attic space once the structural alterations to forming a new floor and subsequent roof alterations were carried out.
A comprehensive FF&E package of loose furniture and custom designed built in furniture was installed, along with an AV system for the new cinema room and music integration for the Club Lounge and remaining floors also.
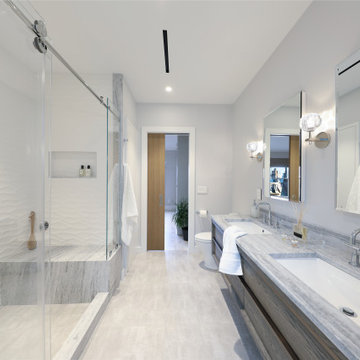
This its a guest bathroom to savor your time in. The vast shower enclosure begs to be lingered within for hours!
A pair of closets and element of a previous bathroom formed this large jack and jill bath. We featured a 3-dimensional wave wall tile at an oversize format of 13” x 40”. Brushed fantasy white stone with heavy grey veining, wraps the shower seating and countertop.
Idées déco de salles de bain avec un mur gris et carreaux de ciment au sol
5