Idées déco de salles de bain avec un mur gris et un lavabo suspendu
Trier par :
Budget
Trier par:Populaires du jour
161 - 180 sur 3 781 photos
1 sur 3
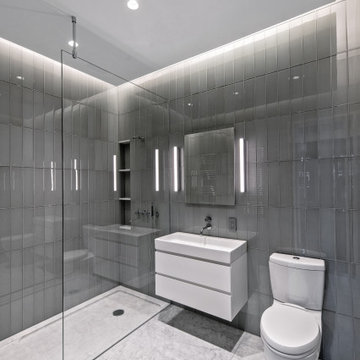
This Queen Anne style five story townhouse in Clinton Hill, Brooklyn is one of a pair that were built in 1887 by Charles Erhart, a co-founder of the Pfizer pharmaceutical company.
The brownstone façade was restored in an earlier renovation, which also included work to main living spaces. The scope for this new renovation phase was focused on restoring the stair hallways, gut renovating six bathrooms, a butler’s pantry, kitchenette, and work to the bedrooms and main kitchen. Work to the exterior of the house included replacing 18 windows with new energy efficient units, renovating a roof deck and restoring original windows.
In keeping with the Victorian approach to interior architecture, each of the primary rooms in the house has its own style and personality.
The Parlor is entirely white with detailed paneling and moldings throughout, the Drawing Room and Dining Room are lined with shellacked Oak paneling with leaded glass windows, and upstairs rooms are finished with unique colors or wallpapers to give each a distinct character.
The concept for new insertions was therefore to be inspired by existing idiosyncrasies rather than apply uniform modernity. Two bathrooms within the master suite both have stone slab walls and floors, but one is in white Carrara while the other is dark grey Graffiti marble. The other bathrooms employ either grey glass, Carrara mosaic or hexagonal Slate tiles, contrasted with either blackened or brushed stainless steel fixtures. The main kitchen and kitchenette have Carrara countertops and simple white lacquer cabinetry to compliment the historic details.
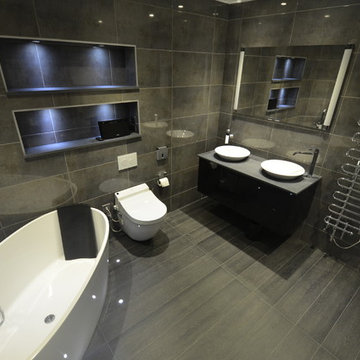
www.knoetze.co.uk
Réalisation d'un sauna design de taille moyenne avec un placard en trompe-l'oeil, des portes de placard noires, une baignoire indépendante, un espace douche bain, WC suspendus, un carrelage gris, des carreaux de céramique, un mur gris, un sol en carrelage de porcelaine, un lavabo suspendu et un plan de toilette en granite.
Réalisation d'un sauna design de taille moyenne avec un placard en trompe-l'oeil, des portes de placard noires, une baignoire indépendante, un espace douche bain, WC suspendus, un carrelage gris, des carreaux de céramique, un mur gris, un sol en carrelage de porcelaine, un lavabo suspendu et un plan de toilette en granite.
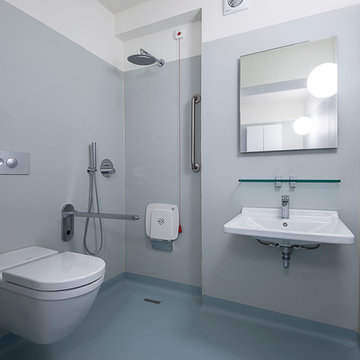
© antonella bozzini
Idées déco pour une petite salle d'eau contemporaine en bois clair avec une douche ouverte, WC suspendus, un mur gris, un lavabo suspendu, aucune cabine, un placard à porte plane, un sol en carrelage de céramique et un sol marron.
Idées déco pour une petite salle d'eau contemporaine en bois clair avec une douche ouverte, WC suspendus, un mur gris, un lavabo suspendu, aucune cabine, un placard à porte plane, un sol en carrelage de céramique et un sol marron.
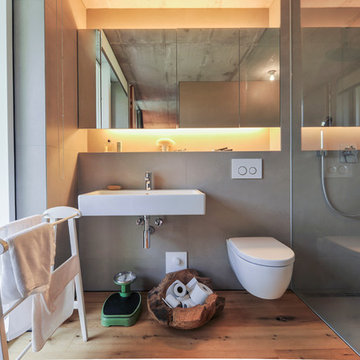
Ⓒ rolf schwarz
Inspiration pour une salle d'eau design de taille moyenne avec une douche à l'italienne, WC suspendus, un carrelage gris, un sol en bois brun, un lavabo suspendu et un mur gris.
Inspiration pour une salle d'eau design de taille moyenne avec une douche à l'italienne, WC suspendus, un carrelage gris, un sol en bois brun, un lavabo suspendu et un mur gris.
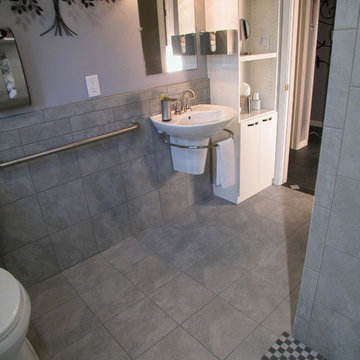
Midtown Cabinetry & Designs
Exemple d'une petite salle de bain chic avec un placard à porte plane, des portes de placard blanches, une douche ouverte, WC à poser, un carrelage gris, des carreaux de porcelaine, un mur gris, un sol en carrelage de porcelaine et un lavabo suspendu.
Exemple d'une petite salle de bain chic avec un placard à porte plane, des portes de placard blanches, une douche ouverte, WC à poser, un carrelage gris, des carreaux de porcelaine, un mur gris, un sol en carrelage de porcelaine et un lavabo suspendu.
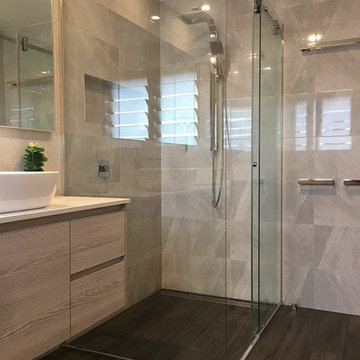
Campbell builders
Réalisation d'une petite salle de bain principale minimaliste en bois clair avec un placard avec porte à panneau surélevé, une douche d'angle, WC suspendus, un carrelage gris, des carreaux de céramique, un mur gris, un sol en carrelage de céramique, un plan de toilette en stéatite, un sol marron, une cabine de douche à porte coulissante, un plan de toilette blanc et un lavabo suspendu.
Réalisation d'une petite salle de bain principale minimaliste en bois clair avec un placard avec porte à panneau surélevé, une douche d'angle, WC suspendus, un carrelage gris, des carreaux de céramique, un mur gris, un sol en carrelage de céramique, un plan de toilette en stéatite, un sol marron, une cabine de douche à porte coulissante, un plan de toilette blanc et un lavabo suspendu.
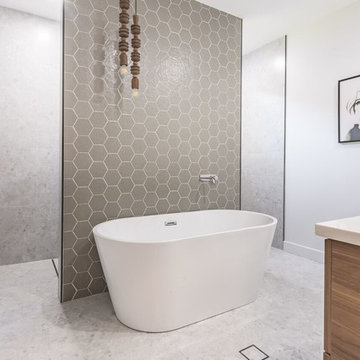
Walk-in shower, nib wall separating w/c and shower, freestanding bath with wall mixer taps, wall hung double vanity with timber finish, stone bench top and splash back, custom mirror, double basins with wall mixer taps and feature texture tiles to face of nib wall with ambient pendant lighting.
Photo by Shannon Male
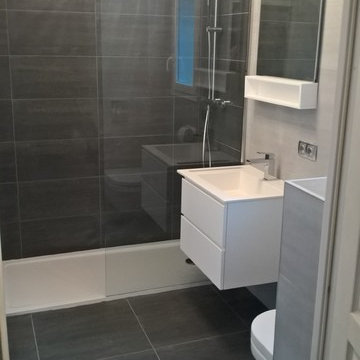
Aménagement d'une petite salle d'eau moderne avec un placard à porte plane, des portes de placard blanches, une douche à l'italienne, WC suspendus, un carrelage gris, des carreaux de céramique, un mur gris, un sol en carrelage de céramique, un lavabo suspendu, un sol noir, un plan de toilette blanc et aucune cabine.
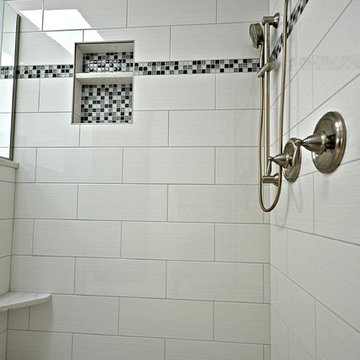
Cette image montre une salle de bain principale traditionnelle de taille moyenne avec un lavabo suspendu, un placard avec porte à panneau encastré, des portes de placard grises, un plan de toilette en granite, une baignoire en alcôve, une douche d'angle, WC séparés, un carrelage gris, des carreaux de céramique, un mur gris et un sol en carrelage de céramique.
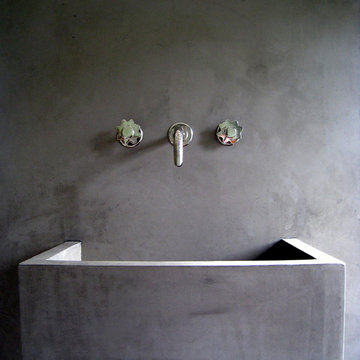
Inspiration pour une salle de bain design avec un lavabo suspendu, un carrelage gris et un mur gris.
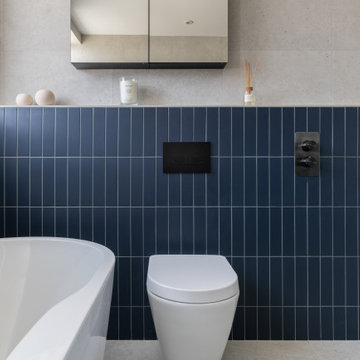
The wall-mounted toilet seamlessly integrates with the room's design, its supporting frame ingeniously concealed within the boxing, which also discreetly houses the flush plate and shower controls for an easy transition into the shower
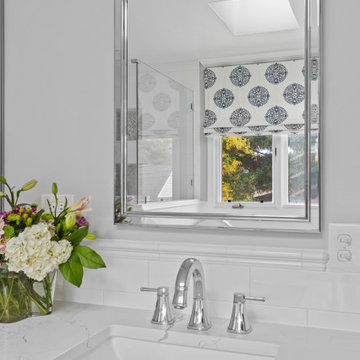
A soft and serene primary bathroom.
Cette photo montre une salle de bain principale chic de taille moyenne avec un placard à porte shaker, des portes de placard blanches, une baignoire indépendante, une douche d'angle, WC à poser, un carrelage blanc, un carrelage métro, un mur gris, un sol en carrelage de terre cuite, un lavabo suspendu, un plan de toilette en quartz modifié, un sol gris, une cabine de douche à porte battante, un plan de toilette blanc, une niche, meuble double vasque et meuble-lavabo sur pied.
Cette photo montre une salle de bain principale chic de taille moyenne avec un placard à porte shaker, des portes de placard blanches, une baignoire indépendante, une douche d'angle, WC à poser, un carrelage blanc, un carrelage métro, un mur gris, un sol en carrelage de terre cuite, un lavabo suspendu, un plan de toilette en quartz modifié, un sol gris, une cabine de douche à porte battante, un plan de toilette blanc, une niche, meuble double vasque et meuble-lavabo sur pied.
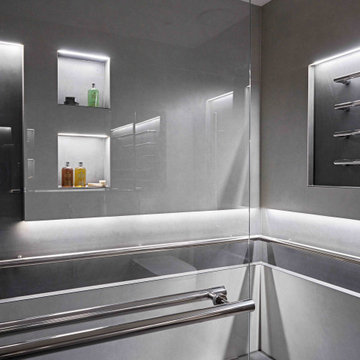
Contemporary bathroom for independent living. The recessed, continuous grab rail mirrors the heated towel bars for a discreet, stylish feature.
Cette image montre une salle d'eau minimaliste de taille moyenne avec une douche ouverte, WC suspendus, un carrelage gris, des carreaux de porcelaine, un mur gris, un sol en carrelage de porcelaine, un lavabo suspendu et un sol gris.
Cette image montre une salle d'eau minimaliste de taille moyenne avec une douche ouverte, WC suspendus, un carrelage gris, des carreaux de porcelaine, un mur gris, un sol en carrelage de porcelaine, un lavabo suspendu et un sol gris.
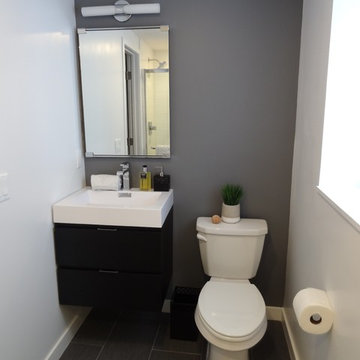
Inspiration pour une petite salle de bain traditionnelle pour enfant avec un placard à porte shaker, des portes de placard noires, une douche ouverte, WC séparés, un carrelage blanc, des carreaux de céramique, un mur gris, un sol en carrelage de porcelaine, un lavabo suspendu, un plan de toilette en surface solide, un sol gris, une cabine de douche à porte coulissante et un plan de toilette blanc.
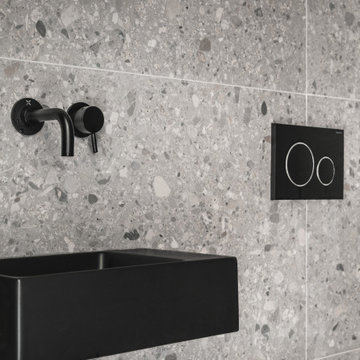
Industrial style compact shower room.
Réalisation d'une petite salle d'eau grise et noire urbaine avec un espace douche bain, WC à poser, un carrelage gris, un mur gris, un lavabo suspendu, un sol gris, aucune cabine et meuble simple vasque.
Réalisation d'une petite salle d'eau grise et noire urbaine avec un espace douche bain, WC à poser, un carrelage gris, un mur gris, un lavabo suspendu, un sol gris, aucune cabine et meuble simple vasque.
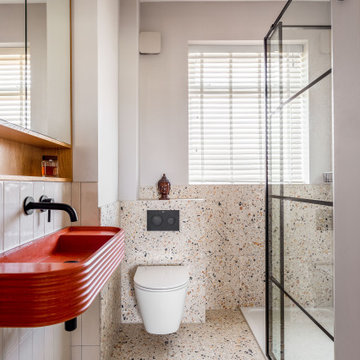
Compact shower room with terrazzo tiles, built-in storage, cement basin, black brassware mirrored cabinets
Aménagement d'une petite salle d'eau éclectique avec un placard à porte affleurante, des portes de placard oranges, une douche ouverte, WC suspendus, un carrelage gris, des carreaux de céramique, un mur gris, un sol en terrazzo, un lavabo suspendu, un plan de toilette en béton, un sol orange, une cabine de douche à porte battante, un plan de toilette orange, meuble simple vasque et meuble-lavabo suspendu.
Aménagement d'une petite salle d'eau éclectique avec un placard à porte affleurante, des portes de placard oranges, une douche ouverte, WC suspendus, un carrelage gris, des carreaux de céramique, un mur gris, un sol en terrazzo, un lavabo suspendu, un plan de toilette en béton, un sol orange, une cabine de douche à porte battante, un plan de toilette orange, meuble simple vasque et meuble-lavabo suspendu.
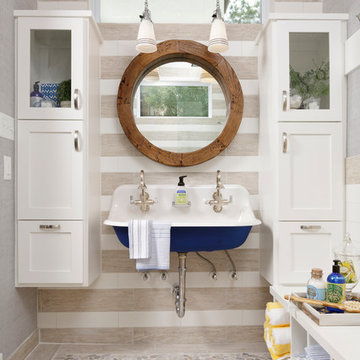
Kolanowski Studio
Réalisation d'une petite salle d'eau minimaliste avec un lavabo suspendu, un placard à porte shaker, des portes de placard grises, une baignoire encastrée, WC suspendus, un carrelage blanc, un mur gris, un sol en galet et une douche ouverte.
Réalisation d'une petite salle d'eau minimaliste avec un lavabo suspendu, un placard à porte shaker, des portes de placard grises, une baignoire encastrée, WC suspendus, un carrelage blanc, un mur gris, un sol en galet et une douche ouverte.
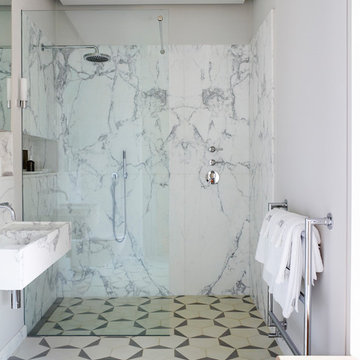
Idées déco pour une salle de bain contemporaine de taille moyenne avec une baignoire posée, un mur gris, un lavabo suspendu et un sol multicolore.
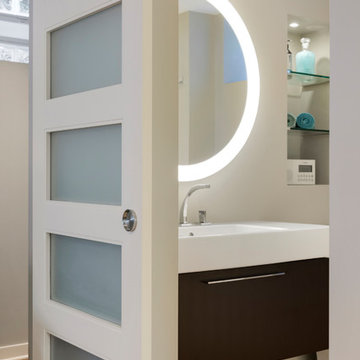
We selected a floating vanity for the lower level bathroom with ample storage or organization for the clients items. The vanity was designed with outlets so that tools can be plugged in and ready to use without resting on the countertop. The floating vanity allows the bathroom to feel larger and the electric mirror creates a hospitality feel for guests.
Photography by Spacecrafting Photography Inc.
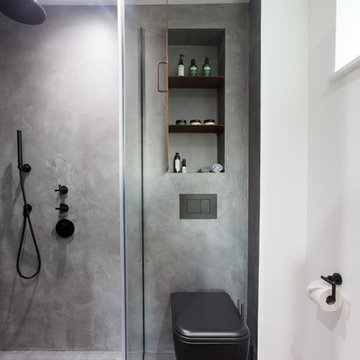
Beautiful polished concrete finish with the rustic mirror and black accessories including taps, wall-hung toilet, shower head and shower mixer is making this newly renovated bathroom look modern and sleek.
Idées déco de salles de bain avec un mur gris et un lavabo suspendu
9