Idées déco de salles de bain avec un mur gris et un plafond à caissons
Trier par :
Budget
Trier par:Populaires du jour
21 - 40 sur 264 photos
1 sur 3
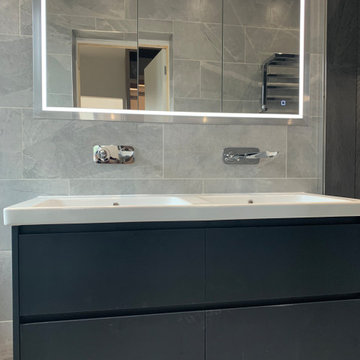
A modern bathroom designed for our clients in Hertfordshire. The Welsh slate effect porcelain tiles are complimented by a stunning star burst décor tile in the shower.
All the latest modern technologies have been used within this Master Ensuite.
We supplied the latest bidet functioning wall mounted WC with remote & heated sensor opening seats was supplied.
To maximise the space around their Indigo blue wall mounted basin unit we used a recessed Steam free LED mirror cabinet.
This created the much needed storage our clients required while maintaining a minimalistic approach to the final design.
Using wall mounted basin mixers we have allowed for the maximum counter space.

дом в Подмосковье
Inspiration pour une salle de bain principale traditionnelle en bois brun de taille moyenne avec une baignoire sur pieds, un carrelage blanc, des carreaux de céramique, un sol en carrelage de céramique, WC séparés, un mur gris, un sol blanc, un lavabo posé, un plan de toilette en quartz, un plan de toilette blanc, un banc de douche, meuble simple vasque, meuble-lavabo sur pied, un plafond à caissons et un placard avec porte à panneau surélevé.
Inspiration pour une salle de bain principale traditionnelle en bois brun de taille moyenne avec une baignoire sur pieds, un carrelage blanc, des carreaux de céramique, un sol en carrelage de céramique, WC séparés, un mur gris, un sol blanc, un lavabo posé, un plan de toilette en quartz, un plan de toilette blanc, un banc de douche, meuble simple vasque, meuble-lavabo sur pied, un plafond à caissons et un placard avec porte à panneau surélevé.

Complete master bathroom remodel with a steam shower, stand alone tub, double vanity, fireplace and vaulted coffer ceiling.
Réalisation d'une grande salle de bain principale minimaliste en bois avec un placard avec porte à panneau encastré, des portes de placard marrons, une baignoire indépendante, une douche à l'italienne, WC à poser, un carrelage multicolore, des carreaux de porcelaine, un mur gris, un sol en carrelage de porcelaine, un lavabo encastré, un sol multicolore, une cabine de douche à porte battante, un plan de toilette multicolore, un banc de douche, meuble double vasque, meuble-lavabo encastré, un plafond à caissons et un plan de toilette en quartz.
Réalisation d'une grande salle de bain principale minimaliste en bois avec un placard avec porte à panneau encastré, des portes de placard marrons, une baignoire indépendante, une douche à l'italienne, WC à poser, un carrelage multicolore, des carreaux de porcelaine, un mur gris, un sol en carrelage de porcelaine, un lavabo encastré, un sol multicolore, une cabine de douche à porte battante, un plan de toilette multicolore, un banc de douche, meuble double vasque, meuble-lavabo encastré, un plafond à caissons et un plan de toilette en quartz.

Strict and concise design with minimal decor and necessary plumbing set - ideal for a small bathroom.
Speaking of about the color of the decoration, the classical marble fits perfectly with the wood.
A dark floor against the background of light walls creates a sense of the shape of space.
The toilet and sink are wall-hung and are white. This type of plumbing has its advantages; it is visually lighter and does not take up extra space.
Under the sink, you can see a shelf for storing towels. The niche above the built-in toilet is also very advantageous for use due to its compactness. Frameless glass shower doors create a spacious feel.
The spot lighting on the perimeter of the room extends everywhere and creates a soft glow.
Learn more about us - www.archviz-studio.com
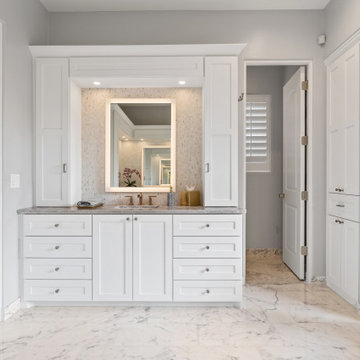
Renowned Renovation
Idée de décoration pour une grande salle de bain principale tradition avec un placard à porte shaker, des portes de placard blanches, une baignoire indépendante, un espace douche bain, WC à poser, un carrelage blanc, du carrelage en marbre, un mur gris, un sol en marbre, un lavabo encastré, un plan de toilette en quartz modifié, un sol blanc, une cabine de douche à porte battante, un plan de toilette beige, meuble simple vasque, meuble-lavabo encastré et un plafond à caissons.
Idée de décoration pour une grande salle de bain principale tradition avec un placard à porte shaker, des portes de placard blanches, une baignoire indépendante, un espace douche bain, WC à poser, un carrelage blanc, du carrelage en marbre, un mur gris, un sol en marbre, un lavabo encastré, un plan de toilette en quartz modifié, un sol blanc, une cabine de douche à porte battante, un plan de toilette beige, meuble simple vasque, meuble-lavabo encastré et un plafond à caissons.
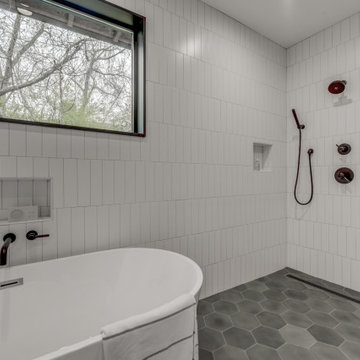
Updated bathroom, with tile flooring. bath tub and walk in shower. Double vanity with wood.
Idée de décoration pour une salle de bain principale minimaliste de taille moyenne avec un placard à porte plane, des portes de placard marrons, une baignoire indépendante, une douche ouverte, un carrelage blanc, des carreaux de céramique, un mur gris, un sol en carrelage de céramique, un lavabo posé, un plan de toilette en quartz modifié, un sol gris, une cabine de douche à porte battante, un plan de toilette beige, meuble double vasque, meuble-lavabo sur pied et un plafond à caissons.
Idée de décoration pour une salle de bain principale minimaliste de taille moyenne avec un placard à porte plane, des portes de placard marrons, une baignoire indépendante, une douche ouverte, un carrelage blanc, des carreaux de céramique, un mur gris, un sol en carrelage de céramique, un lavabo posé, un plan de toilette en quartz modifié, un sol gris, une cabine de douche à porte battante, un plan de toilette beige, meuble double vasque, meuble-lavabo sur pied et un plafond à caissons.

Modern Farmhouse bright and airy, large master bathroom. Marble flooring, tile work, and quartz countertops with shiplap accents and a free-standing bath.
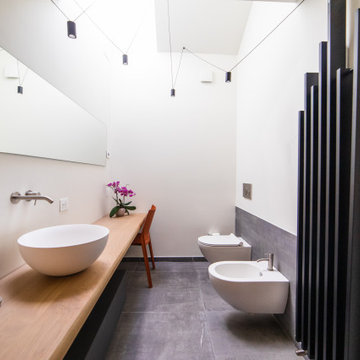
Cette photo montre une grande salle d'eau tendance avec un placard à porte plane, des portes de placard noires, une douche à l'italienne, WC séparés, un carrelage gris, des dalles de pierre, un mur gris, un sol en carrelage de porcelaine, une vasque, un plan de toilette en bois, un sol gris, une cabine de douche à porte coulissante, un plan de toilette marron, meuble double vasque, meuble-lavabo suspendu et un plafond à caissons.
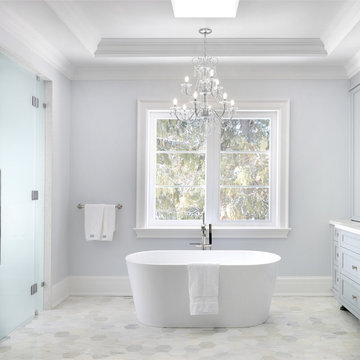
High end luxury master bathroom with coffered ceilings, skylight, chandelier, marble mosaic flooring and backsplash, wall mounted custom vanity with double sink, wall mounted faucets, gold wall sconces, chandelier above freestanding tub. Glass shower enclosure with mosaic floor tile, steam shower, rainhead, built in bench and niche. This bathroom has a separate toilet room and shower enclosure.

We love this bathroom's vaulted ceilings, the mirrored vanity cabinets, arched mirrors, and arched entryways.
Aménagement d'une très grande salle de bain principale méditerranéenne avec un placard avec porte à panneau encastré, des portes de placard grises, un mur gris, un lavabo encastré, un sol blanc, une baignoire posée, un espace douche bain, WC à poser, un carrelage blanc, du carrelage en marbre, un sol en marbre, un plan de toilette en marbre, une cabine de douche à porte battante, un plan de toilette blanc, des toilettes cachées, meuble double vasque, meuble-lavabo encastré, un plafond à caissons et du lambris.
Aménagement d'une très grande salle de bain principale méditerranéenne avec un placard avec porte à panneau encastré, des portes de placard grises, un mur gris, un lavabo encastré, un sol blanc, une baignoire posée, un espace douche bain, WC à poser, un carrelage blanc, du carrelage en marbre, un sol en marbre, un plan de toilette en marbre, une cabine de douche à porte battante, un plan de toilette blanc, des toilettes cachées, meuble double vasque, meuble-lavabo encastré, un plafond à caissons et du lambris.
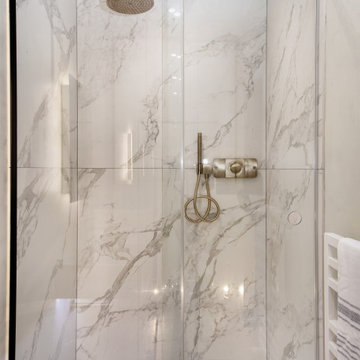
Cette photo montre une petite salle de bain principale moderne avec une douche ouverte, WC suspendus, des carreaux de porcelaine, un mur gris, un sol en carrelage de porcelaine, une grande vasque, un sol gris, une cabine de douche à porte coulissante, meuble simple vasque et un plafond à caissons.
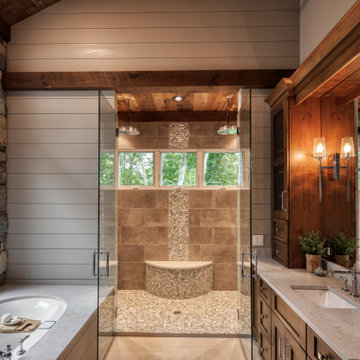
Exemple d'une grande salle de bain principale chic en bois avec un placard à porte shaker, des portes de placard marrons, une baignoire encastrée, un espace douche bain, WC séparés, un carrelage beige, des carreaux de céramique, un mur gris, un sol en carrelage de céramique, un lavabo encastré, un plan de toilette en quartz modifié, un sol gris, une cabine de douche à porte battante, un plan de toilette beige, un banc de douche, meuble simple vasque, meuble-lavabo encastré et un plafond à caissons.
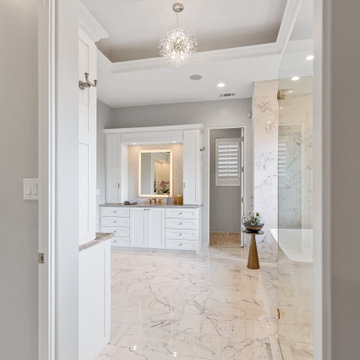
Renowned Renovation
Cette image montre une grande salle de bain principale traditionnelle avec un placard à porte shaker, des portes de placard blanches, une baignoire indépendante, un espace douche bain, WC à poser, un carrelage blanc, du carrelage en marbre, un mur gris, un sol en marbre, un lavabo encastré, un plan de toilette en quartz modifié, un sol blanc, une cabine de douche à porte battante, un plan de toilette beige, meuble simple vasque, meuble-lavabo encastré et un plafond à caissons.
Cette image montre une grande salle de bain principale traditionnelle avec un placard à porte shaker, des portes de placard blanches, une baignoire indépendante, un espace douche bain, WC à poser, un carrelage blanc, du carrelage en marbre, un mur gris, un sol en marbre, un lavabo encastré, un plan de toilette en quartz modifié, un sol blanc, une cabine de douche à porte battante, un plan de toilette beige, meuble simple vasque, meuble-lavabo encastré et un plafond à caissons.
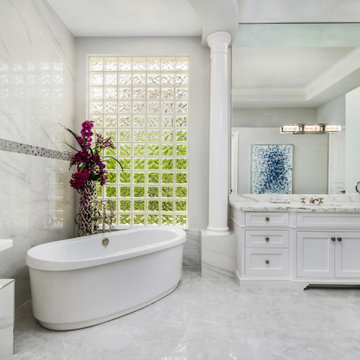
Mixing contemporary style with traditional architectural features, allowed us to put a fresh new face, while keeping the familiar warm comforts. Multiple conversation areas that are cozy and intimate break up the vast open floor plan, allowing the homeowners to enjoy intimate gatherings or host grand events. Matching white conversation couches were used in the living room to section the large space without closing it off. A wet bar was built in the corner of the living room with custom glass cabinetry and leather bar stools. Carrera marble was used throughout to coordinate with the traditional architectural features. And, a mixture of metallics were used to add a touch of modern glam.
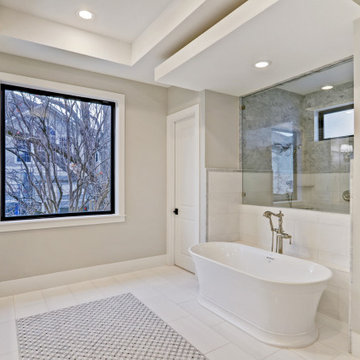
Idées déco pour une grande salle de bain principale classique avec un placard à porte shaker, des portes de placard blanches, une baignoire indépendante, une douche ouverte, un carrelage gris, du carrelage en marbre, un mur gris, un sol en carrelage de terre cuite, un lavabo encastré, un plan de toilette en quartz, un sol multicolore, aucune cabine, un plan de toilette gris, meuble double vasque, meuble-lavabo encastré et un plafond à caissons.
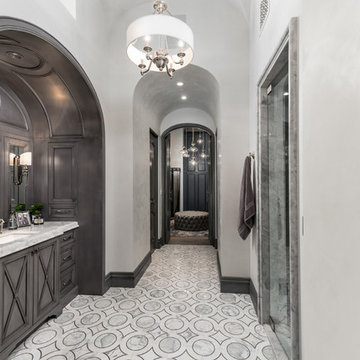
We love this bathroom vanity, the mosaic floor tile, and arched entryways.
Idée de décoration pour une très grande douche en alcôve principale méditerranéenne avec un placard avec porte à panneau encastré, des portes de placard grises, une baignoire indépendante, WC à poser, un carrelage blanc, des carreaux de porcelaine, un mur gris, un sol en marbre, un lavabo encastré, un plan de toilette en marbre, un sol blanc, aucune cabine, un plan de toilette multicolore, un banc de douche, meuble-lavabo encastré, un plafond à caissons et du lambris.
Idée de décoration pour une très grande douche en alcôve principale méditerranéenne avec un placard avec porte à panneau encastré, des portes de placard grises, une baignoire indépendante, WC à poser, un carrelage blanc, des carreaux de porcelaine, un mur gris, un sol en marbre, un lavabo encastré, un plan de toilette en marbre, un sol blanc, aucune cabine, un plan de toilette multicolore, un banc de douche, meuble-lavabo encastré, un plafond à caissons et du lambris.
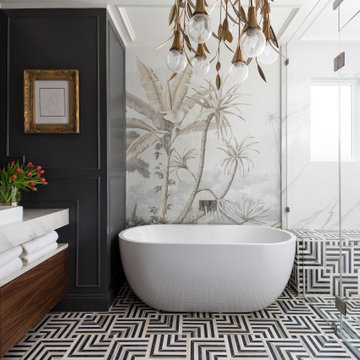
A builder basic master bathroom was totally reimagined with a new layout and luxurious new materials and finishes. We moved the shower to where the original commode was. The tub where the double vanity was and the vanity where the shower was. A second closet in the bathroom made way for the new commode area. We clad the walls and ceiling in panel mouldings and painted the walls a deep gray. A beautiful scenic wallpaper becomes a focal point at the free-standing tub. The light fixture ties it in. We used porcelain for the vanity top and bookmatched in the shower. The vanity is a gorgeous custom walnut piece
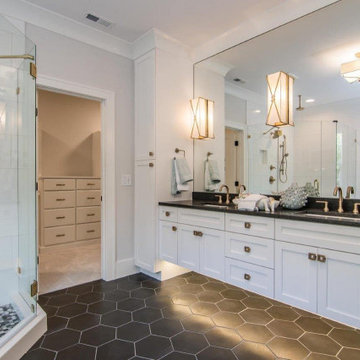
Customize Your Dream Home With Amward Homes! Beautiful solutions for exteriors, interiors, kitchen & dining, bed & bath, and living space! See Montvale Estates - Lot 1 featuring:
?Gourmet Kitchen
?10 ft Ceilings
?Outdoor Fireplace
?Two-Story Foyer
?Energy-star Certified
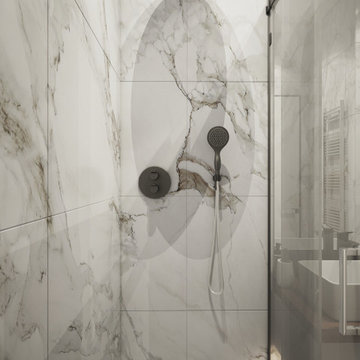
Strict and concise design with minimal decor and necessary plumbing set - ideal for a small bathroom.
Speaking of about the color of the decoration, the classical marble fits perfectly with the wood.
A dark floor against the background of light walls creates a sense of the shape of space.
The toilet and sink are wall-hung and are white. This type of plumbing has its advantages; it is visually lighter and does not take up extra space.
Under the sink, you can see a shelf for storing towels. The niche above the built-in toilet is also very advantageous for use due to its compactness. Frameless glass shower doors create a spacious feel.
The spot lighting on the perimeter of the room extends everywhere and creates a soft glow.
Learn more about us - www.archviz-studio.com
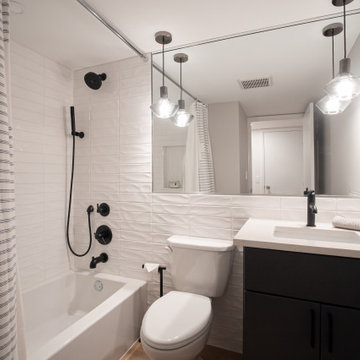
Completely finished walk-out basement suite complete with kitchenette/bar, bathroom and entertainment area.
Inspiration pour une salle de bain vintage en bois de taille moyenne avec un mur gris, un sol en vinyl, un sol marron et un plafond à caissons.
Inspiration pour une salle de bain vintage en bois de taille moyenne avec un mur gris, un sol en vinyl, un sol marron et un plafond à caissons.
Idées déco de salles de bain avec un mur gris et un plafond à caissons
2