Idées déco de salles de bain avec un mur gris et un plafond voûté
Trier par :
Budget
Trier par:Populaires du jour
41 - 60 sur 1 673 photos
1 sur 3

Brizo plumbing
Mir Mosaics Tile
Sky light Sierra Pacific Windows
Idée de décoration pour une très grande salle de bain principale minimaliste avec un placard sans porte, des portes de placard grises, une douche à l'italienne, WC séparés, un carrelage gris, des carreaux de porcelaine, un mur gris, parquet clair, un lavabo suspendu, un plan de toilette en béton, un sol marron, un plan de toilette gris, meuble simple vasque, meuble-lavabo suspendu, un plafond voûté et du papier peint.
Idée de décoration pour une très grande salle de bain principale minimaliste avec un placard sans porte, des portes de placard grises, une douche à l'italienne, WC séparés, un carrelage gris, des carreaux de porcelaine, un mur gris, parquet clair, un lavabo suspendu, un plan de toilette en béton, un sol marron, un plan de toilette gris, meuble simple vasque, meuble-lavabo suspendu, un plafond voûté et du papier peint.

Beautiful Home Spa using furniture-style vanity base, oval free-standing bathtub, and a full tile shower using herringbone mosaic tile.
Aménagement d'une salle de bain principale classique de taille moyenne avec des portes de placard blanches, une baignoire indépendante, une douche d'angle, un carrelage blanc, un mur gris, un sol en carrelage de porcelaine, un lavabo encastré, un plan de toilette en quartz modifié, un sol blanc, une cabine de douche à porte battante, un plan de toilette blanc, une niche, meuble double vasque, meuble-lavabo sur pied, un plafond voûté et un placard à porte shaker.
Aménagement d'une salle de bain principale classique de taille moyenne avec des portes de placard blanches, une baignoire indépendante, une douche d'angle, un carrelage blanc, un mur gris, un sol en carrelage de porcelaine, un lavabo encastré, un plan de toilette en quartz modifié, un sol blanc, une cabine de douche à porte battante, un plan de toilette blanc, une niche, meuble double vasque, meuble-lavabo sur pied, un plafond voûté et un placard à porte shaker.

This spacious primary bathroom transformed from drab and dark to a refreshed, bright bathroom. Simply removing the dropped ceiling and fluorescent lights from the vanity area and replacing them with modern recessed can light brought this bathroom back to life. The carpet that once draped the floor was replaced by a gray wood-like vinyl plank which transitioned beautifully to the calcatta tiled shower. The dated vanity that once housed two sinks was updated to white custom-made cabinetry topped with a white with subtle veining Arabescato quartz countertop. A linen closet replaced the second vanity sink, providing ample storage space. Polished nickel finishes repeat about from the Hydrorail shower fixtures to the sink faucets. Two contemporary sconce lights a stylish mirror balance and adorns the focal wall. To create harmony within the bathroom and the rest of the house, we kept contrast to a minimum, using hints of color to create accents.

Réalisation d'une salle de bain principale design de taille moyenne avec un placard à porte shaker, des portes de placard marrons, une douche à l'italienne, un carrelage noir, un mur gris, un sol en galet, un lavabo encastré, un plan de toilette en quartz modifié, un sol noir, une cabine de douche à porte coulissante, un plan de toilette beige, une niche, meuble double vasque, meuble-lavabo encastré et un plafond voûté.
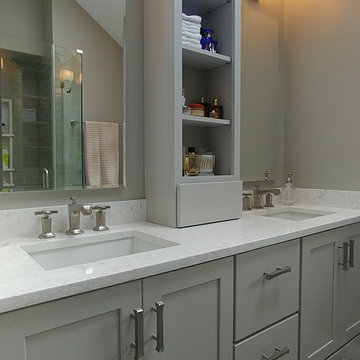
Idées déco pour une salle de bain principale classique de taille moyenne avec un placard à porte plane, des portes de placard grises, WC séparés, un carrelage gris, un carrelage métro, un mur gris, un sol en carrelage de porcelaine, un lavabo encastré, un plan de toilette en quartz modifié, un sol gris, une cabine de douche à porte battante, un plan de toilette blanc, un banc de douche, meuble double vasque, meuble-lavabo encastré et un plafond voûté.
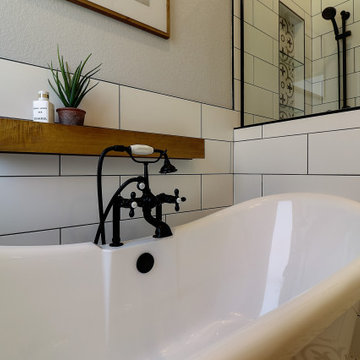
Idées déco pour une salle de bain principale campagne de taille moyenne avec un placard à porte shaker, des portes de placard grises, une baignoire indépendante, une douche d'angle, WC séparés, un carrelage noir et blanc, des carreaux de porcelaine, un mur gris, un sol en carrelage de porcelaine, un lavabo encastré, un plan de toilette en quartz modifié, un sol multicolore, une cabine de douche à porte battante, un plan de toilette blanc, une niche, meuble double vasque, meuble-lavabo encastré et un plafond voûté.

Just like a fading movie star, this master bathroom had lost its glamorous luster and was in dire need of new look. Gone are the old "Hollywood style make up lights and black vanity" replaced with freestanding vanity furniture and mirrors framed by crystal tipped sconces.
A soft and serene gray and white color scheme creates Thymeless elegance with subtle colors and materials. Urban gray vanities with Carrara marble tops float against a tiled wall of large format subway tile with a darker gray porcelain “marble” tile accent. Recessed medicine cabinets provide extra storage for this “his and hers” design. A lowered dressing table and adjustable mirror provides seating for “hair and makeup” matters. A fun and furry poof brings a funky edge to the space designed for a young couple looking for design flair. The angular design of the Brizo faucet collection continues the transitional feel of the space.
The freestanding tub by Oceania features a slim design detail which compliments the design theme of elegance. The tub filler was placed in a raised platform perfect for accessories or the occasional bottle of champagne. The tub space is defined by a mosaic tile which is the companion tile to the main floor tile. The detail is repeated on the shower floor. The oversized shower features a large bench seat, rain head shower, handheld multifunction shower head, temperature and pressure balanced shower controls and recessed niche to tuck bottles out of sight. The 2-sided glass enclosure enlarges the feel of both the shower and the entire bathroom.
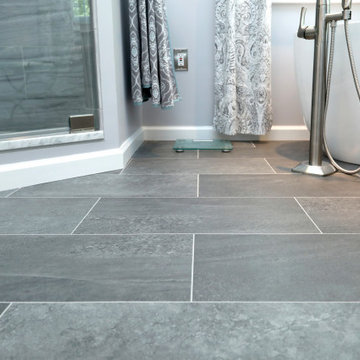
Idée de décoration pour une salle de bain principale tradition de taille moyenne avec des portes de placard blanches, une baignoire indépendante, une douche d'angle, WC séparés, un carrelage gris, des carreaux de céramique, un mur gris, sol en stratifié, un lavabo encastré, un plan de toilette en marbre, une cabine de douche à porte battante, un plan de toilette blanc, meuble double vasque, meuble-lavabo encastré et un plafond voûté.

Réalisation d'une grande salle de bain principale minimaliste avec un placard avec porte à panneau encastré, des portes de placard grises, une baignoire indépendante, une douche d'angle, WC séparés, un mur gris, un sol en carrelage de porcelaine, un lavabo encastré, un plan de toilette en quartz, un sol gris, une cabine de douche à porte battante, un plan de toilette blanc, un banc de douche, meuble double vasque, meuble-lavabo encastré et un plafond voûté.

Primary suite remodel; aging in place with curbless shower entry, heated floors, double vanity, electric in the medicine cabinet for toothbrush and shaver. Electric in vanity drawer for hairdryer. Under cabinet lighting on a sensor. Attached primary closet.

Part of the addition's Main Suite, is the homeowner's Main Bathroom. A deep blue, double vanity pairs nicely with a large walk-in shower, offering a spa-like retreat feel in a light, sun filled room.

This beautifully crafted master bathroom plays off the contrast of the blacks and white while highlighting an off yellow accent. The layout and use of space allows for the perfect retreat at the end of the day.

We transformed this 80's bathroom into a modern farmhouse bathroom! Black shower, grey chevron tile, white distressed subway tile, a fun printed grey and white floor, ship-lap, white vanity, black mirrors and lighting, and a freestanding tub to unwind in after a long day!

New Bath with all new fixtures and large shower area!
Cette image montre une salle de bain principale traditionnelle avec un placard à porte shaker, des portes de placard marrons, une baignoire posée, WC séparés, un carrelage multicolore, des carreaux de céramique, un mur gris, un lavabo encastré, un plan de toilette en granite, un sol multicolore, une cabine de douche à porte battante, un banc de douche, meuble double vasque, un plafond voûté, une douche d'angle, un sol en carrelage de céramique, un plan de toilette multicolore et meuble-lavabo encastré.
Cette image montre une salle de bain principale traditionnelle avec un placard à porte shaker, des portes de placard marrons, une baignoire posée, WC séparés, un carrelage multicolore, des carreaux de céramique, un mur gris, un lavabo encastré, un plan de toilette en granite, un sol multicolore, une cabine de douche à porte battante, un banc de douche, meuble double vasque, un plafond voûté, une douche d'angle, un sol en carrelage de céramique, un plan de toilette multicolore et meuble-lavabo encastré.

Idées déco pour une grande salle de bain classique pour enfant avec un placard à porte shaker, des portes de placard grises, un espace douche bain, WC suspendus, un carrelage blanc, du carrelage en marbre, un mur gris, un sol en carrelage de porcelaine, un lavabo encastré, un plan de toilette en calcaire, un sol gris, aucune cabine, un plan de toilette blanc, meuble-lavabo encastré, un plafond voûté et meuble simple vasque.
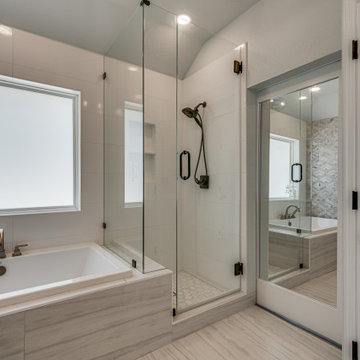
Idée de décoration pour une salle de bain principale minimaliste de taille moyenne avec un placard à porte shaker, des portes de placard grises, une baignoire posée, un carrelage gris, des carreaux de céramique, un mur gris, un sol en carrelage de céramique, un lavabo encastré, un plan de toilette en quartz, un sol multicolore, une cabine de douche à porte battante, un plan de toilette blanc, un banc de douche, meuble double vasque, meuble-lavabo sur pied et un plafond voûté.

Light sparkles off of the polished wavy wall tile as it streams in from the skylight providing plenty of illumination even on gray days.
Inspiration pour une petite salle de bain traditionnelle avec un placard à porte plane, des portes de placard grises, un espace douche bain, WC séparés, un carrelage gris, des carreaux de porcelaine, un mur gris, un sol en carrelage de porcelaine, un lavabo encastré, un plan de toilette en quartz modifié, un sol gris, aucune cabine, un plan de toilette blanc, une niche, meuble simple vasque, meuble-lavabo encastré et un plafond voûté.
Inspiration pour une petite salle de bain traditionnelle avec un placard à porte plane, des portes de placard grises, un espace douche bain, WC séparés, un carrelage gris, des carreaux de porcelaine, un mur gris, un sol en carrelage de porcelaine, un lavabo encastré, un plan de toilette en quartz modifié, un sol gris, aucune cabine, un plan de toilette blanc, une niche, meuble simple vasque, meuble-lavabo encastré et un plafond voûté.
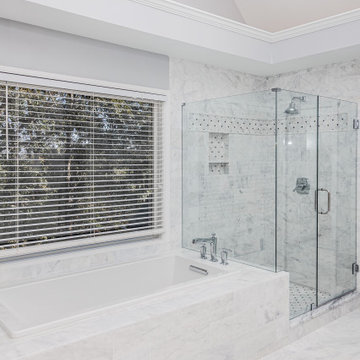
This gorgeous master bathroom showcases beautiful natural Shadow Storm Quartzite and real Marble throughout. It is an airy high design space created for anyone who loves the look and feel of real Italian Marble and elegant Quartzite.
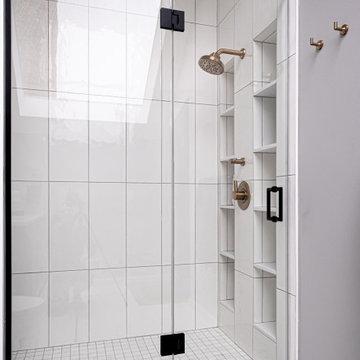
Spacious master bathroom with black frameless cabinetry. Large skylight above the vanity and the window allow natural light to come in.
Photo by VLG Photography
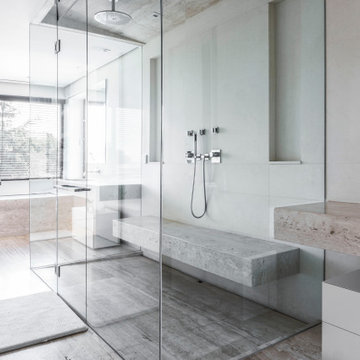
beautiful remodel
Inspiration pour une grande salle de bain principale et grise et blanche minimaliste avec des portes de placard blanches, une baignoire posée, une douche ouverte, WC suspendus, un carrelage gris, des carreaux de porcelaine, un mur gris, un sol en carrelage de porcelaine, une vasque, un sol gris, une cabine de douche à porte battante et un plafond voûté.
Inspiration pour une grande salle de bain principale et grise et blanche minimaliste avec des portes de placard blanches, une baignoire posée, une douche ouverte, WC suspendus, un carrelage gris, des carreaux de porcelaine, un mur gris, un sol en carrelage de porcelaine, une vasque, un sol gris, une cabine de douche à porte battante et un plafond voûté.
Idées déco de salles de bain avec un mur gris et un plafond voûté
3