Idées déco de salles de bain avec un mur gris et un plan de toilette en béton
Trier par :
Budget
Trier par:Populaires du jour
81 - 100 sur 1 431 photos
1 sur 3
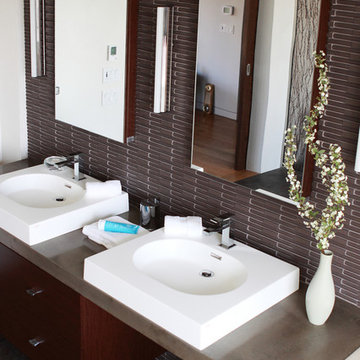
“Compelling.” That’s how one of our judges characterized this stair, which manages to embody both reassuring solidity and airy weightlessness. Architect Mahdad Saniee specified beefy maple treads—each laminated from two boards, to resist twisting and cupping—and supported them at the wall with hidden steel hangers. “We wanted to make them look like they are floating,” he says, “so they sit away from the wall by about half an inch.” The stainless steel rods that seem to pierce the treads’ opposite ends are, in fact, joined by threaded couplings hidden within the thickness of the wood. The result is an assembly whose stiffness underfoot defies expectation, Saniee says. “It feels very solid, much more solid than average stairs.” With the rods working in tension from above and compression below, “it’s very hard for those pieces of wood to move.”
The interplay of wood and steel makes abstract reference to a Steinway concert grand, Saniee notes. “It’s taking elements of a piano and playing with them.” A gently curved soffit in the ceiling reinforces the visual rhyme. The jury admired the effect but was equally impressed with the technical acumen required to achieve it. “The rhythm established by the vertical rods sets up a rigorous discipline that works with the intricacies of stair dimensions,” observed one judge. “That’s really hard to do.”
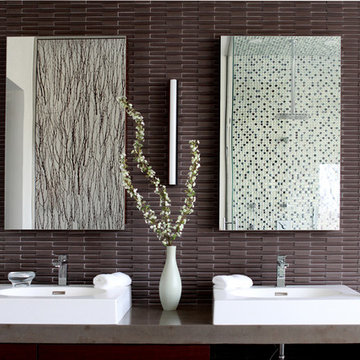
“Compelling.” That’s how one of our judges characterized this stair, which manages to embody both reassuring solidity and airy weightlessness. Architect Mahdad Saniee specified beefy maple treads—each laminated from two boards, to resist twisting and cupping—and supported them at the wall with hidden steel hangers. “We wanted to make them look like they are floating,” he says, “so they sit away from the wall by about half an inch.” The stainless steel rods that seem to pierce the treads’ opposite ends are, in fact, joined by threaded couplings hidden within the thickness of the wood. The result is an assembly whose stiffness underfoot defies expectation, Saniee says. “It feels very solid, much more solid than average stairs.” With the rods working in tension from above and compression below, “it’s very hard for those pieces of wood to move.”
The interplay of wood and steel makes abstract reference to a Steinway concert grand, Saniee notes. “It’s taking elements of a piano and playing with them.” A gently curved soffit in the ceiling reinforces the visual rhyme. The jury admired the effect but was equally impressed with the technical acumen required to achieve it. “The rhythm established by the vertical rods sets up a rigorous discipline that works with the intricacies of stair dimensions,” observed one judge. “That’s really hard to do.”
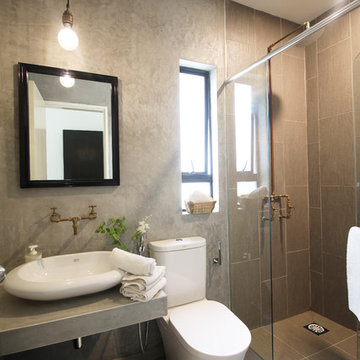
Cette photo montre une salle de bain industrielle avec un plan de toilette en béton, des carreaux de béton, un mur gris, un sol en carrelage de céramique, un plan vasque et un carrelage gris.
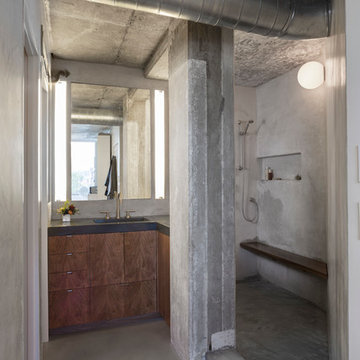
Whit Preston
Idée de décoration pour une petite salle de bain principale urbaine en bois foncé avec un lavabo intégré, un placard à porte plane, un plan de toilette en béton, une douche ouverte, WC suspendus, un mur gris et sol en béton ciré.
Idée de décoration pour une petite salle de bain principale urbaine en bois foncé avec un lavabo intégré, un placard à porte plane, un plan de toilette en béton, une douche ouverte, WC suspendus, un mur gris et sol en béton ciré.
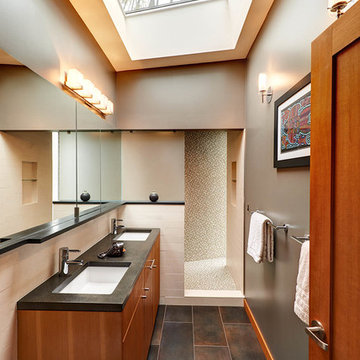
Dustin Peck Photography
Inspiration pour une salle d'eau design en bois brun avec un lavabo encastré, un placard à porte plane, un plan de toilette en béton, un mur gris et un sol en carrelage de céramique.
Inspiration pour une salle d'eau design en bois brun avec un lavabo encastré, un placard à porte plane, un plan de toilette en béton, un mur gris et un sol en carrelage de céramique.
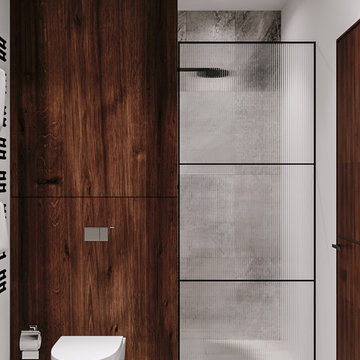
Modern studio apartment for the young girl.
Exemple d'une petite douche en alcôve principale industrielle en bois brun avec un placard à porte plane, un carrelage gris, des carreaux de céramique, un plan de toilette en béton, WC suspendus, un mur gris, un sol en carrelage de céramique, un plan vasque, un sol gris et une cabine de douche à porte battante.
Exemple d'une petite douche en alcôve principale industrielle en bois brun avec un placard à porte plane, un carrelage gris, des carreaux de céramique, un plan de toilette en béton, WC suspendus, un mur gris, un sol en carrelage de céramique, un plan vasque, un sol gris et une cabine de douche à porte battante.
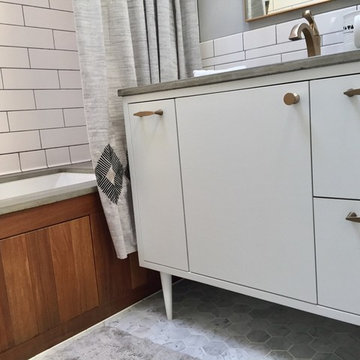
Alexis Dancer,Designer
Aménagement d'une salle d'eau rétro de taille moyenne avec un placard à porte plane, des portes de placard blanches, un carrelage blanc, un carrelage métro, un mur gris, un sol en marbre, un lavabo intégré, un plan de toilette en béton, un sol gris et un plan de toilette gris.
Aménagement d'une salle d'eau rétro de taille moyenne avec un placard à porte plane, des portes de placard blanches, un carrelage blanc, un carrelage métro, un mur gris, un sol en marbre, un lavabo intégré, un plan de toilette en béton, un sol gris et un plan de toilette gris.
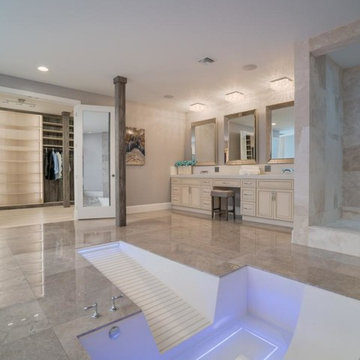
We had the opportunity to design and create a walk-in bath tub with cascading waterfall entry, ambient lighting, and chase lounger for relaxing and comfort. This sunken bathtub, though quite large fits the space and size of this bathroom perfectly. Also, the treaded slope allows for very easy access which is usually the biggest downfall of any sunken tub.
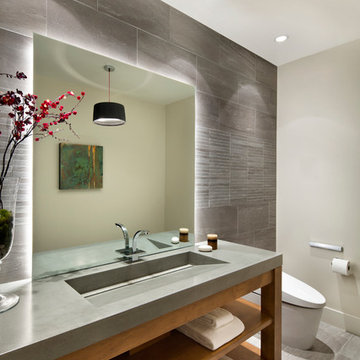
Bernard Andre
Inspiration pour une grande salle de bain design avec un placard sans porte, WC à poser, un carrelage gris, un mur gris, un lavabo intégré et un plan de toilette en béton.
Inspiration pour une grande salle de bain design avec un placard sans porte, WC à poser, un carrelage gris, un mur gris, un lavabo intégré et un plan de toilette en béton.
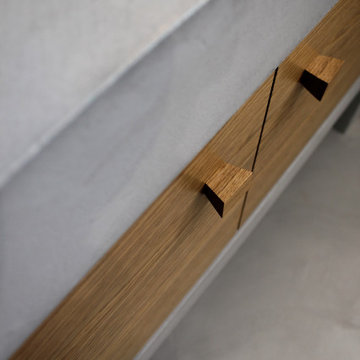
Détail des poignées et portes de placard en chêne massif
Cette photo montre une salle d'eau blanche et bois méditerranéenne en bois clair de taille moyenne avec un placard à porte affleurante, un mur gris, sol en béton ciré, une vasque, un plan de toilette en béton, un sol gris, un plan de toilette gris, meuble-lavabo encastré et différents habillages de murs.
Cette photo montre une salle d'eau blanche et bois méditerranéenne en bois clair de taille moyenne avec un placard à porte affleurante, un mur gris, sol en béton ciré, une vasque, un plan de toilette en béton, un sol gris, un plan de toilette gris, meuble-lavabo encastré et différents habillages de murs.

The Craftsman started with moving the existing historic log cabin located on the property and turning it into the detached garage. The main house spares no detail. This home focuses on craftsmanship as well as sustainability. Again we combined passive orientation with super insulation, PV Solar, high efficiency heat and the reduction of construction waste.
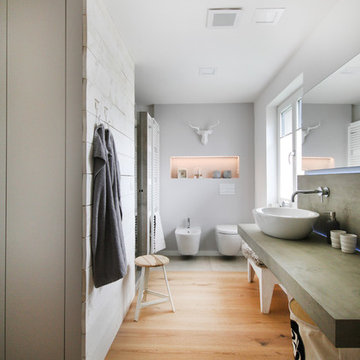
Cette image montre une grande salle de bain nordique avec un bidet, un mur gris, un sol en bois brun, une vasque, un plan de toilette en béton et une fenêtre.
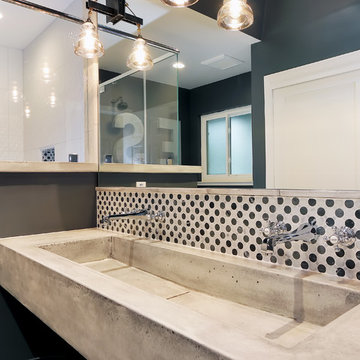
Trough concrete sink with marble backsplash and two faucets
Cette photo montre une salle de bain industrielle de taille moyenne pour enfant avec un lavabo intégré, un plan de toilette en béton, une baignoire en alcôve, un combiné douche/baignoire, WC à poser, un carrelage blanc, un carrelage de pierre, un mur gris, un sol en carrelage de céramique, un sol gris, une cabine de douche à porte battante et un plan de toilette gris.
Cette photo montre une salle de bain industrielle de taille moyenne pour enfant avec un lavabo intégré, un plan de toilette en béton, une baignoire en alcôve, un combiné douche/baignoire, WC à poser, un carrelage blanc, un carrelage de pierre, un mur gris, un sol en carrelage de céramique, un sol gris, une cabine de douche à porte battante et un plan de toilette gris.
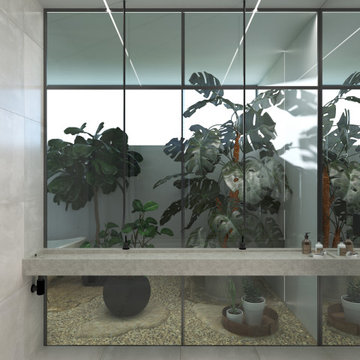
Idées déco pour une grande salle de bain principale moderne avec des portes de placard beiges, une baignoire indépendante, une douche à l'italienne, un carrelage gris, des carreaux de céramique, un mur gris, un sol en carrelage de céramique, un lavabo suspendu, un plan de toilette en béton, un sol gris, une cabine de douche avec un rideau, un plan de toilette gris, une fenêtre, meuble double vasque et meuble-lavabo encastré.
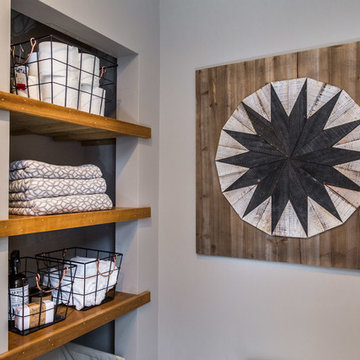
Aménagement d'une salle de bain principale craftsman en bois brun de taille moyenne avec un placard à porte shaker, une douche d'angle, un carrelage gris, un carrelage métro, un mur gris, un sol en ardoise, un lavabo intégré, un plan de toilette en béton, un sol gris, une cabine de douche à porte coulissante et un plan de toilette gris.
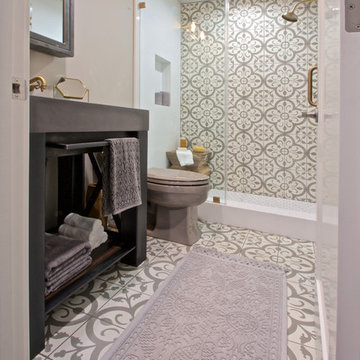
The patterned cement tile, custom raw steel vanity with concrete sink and antique brass fixtures give this tiny space a breath of 19th century elegance with a eclectic modern twist.
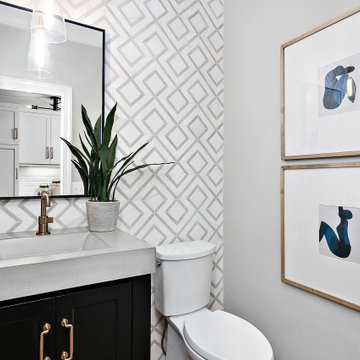
Idée de décoration pour une petite salle de bain tradition avec un placard à porte plane, des portes de placard marrons, WC séparés, un carrelage multicolore, un carrelage de pierre, un mur gris, un lavabo encastré, un plan de toilette en béton, un plan de toilette gris, meuble simple vasque et meuble-lavabo sur pied.
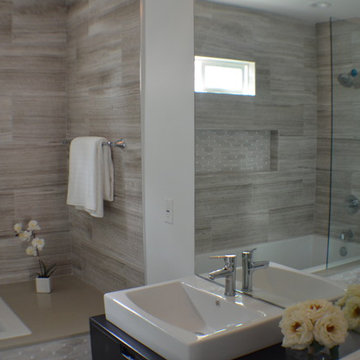
Bathroom of the remodeled house construction in Milbank which included installation of shower window, recessed lighting, bathtub, tiled walling and tiled flooring.

https://www.changeyourbathroom.com/shop/pool-party-bathroom-plans/
Pool house bathroom with open, curbless shower, non-skid tile throughout, rain heads in ceiling, textured architectural wall tile, glass mosaic tile in vanity area, stacked stone in shower, bidet toilet, touchless faucets, in wall medicine cabinet, trough sink, freestanding vanity with drawers and doors, frosted frameless glass panel, heated towel warmer, custom pocket doors, digital shower valve and laundry room attached for ergonomic use.
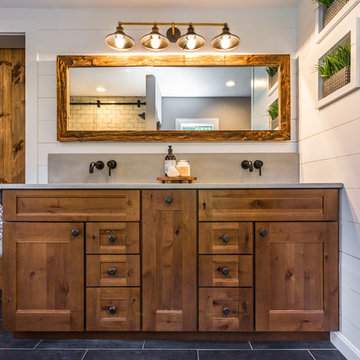
Inspiration pour une salle de bain principale craftsman en bois brun de taille moyenne avec un placard à porte shaker, un mur gris, un sol en ardoise, un sol gris, un lavabo intégré, un plan de toilette en béton et un plan de toilette gris.
Idées déco de salles de bain avec un mur gris et un plan de toilette en béton
5