Idées déco de salles de bain avec un mur gris et un plan de toilette en bois
Trier par :
Budget
Trier par:Populaires du jour
161 - 180 sur 3 845 photos
1 sur 3
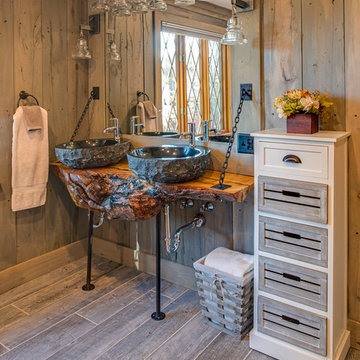
Aménagement d'une salle de bain montagne en bois brun de taille moyenne avec une vasque, un plan de toilette en bois, des carreaux de céramique, un mur gris, un sol en carrelage de céramique et un plan de toilette marron.
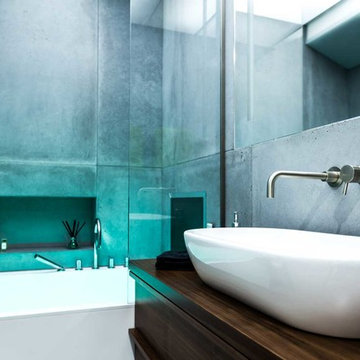
A contemporary penthouse apartment in St John's Wood in a converted church. Right next to the famous Beatles crossing next to the Abbey Road.
Concrete clad bathrooms with a fully lit ceiling made of plexiglass panels. The walls and flooring are made of real concrete panels, which give a very cool effect. While underfloor heating keeps these spaces warm. The ceilings have been made of plexiglass panels and are fully lit. Beautiful detailed walnut joinery, suave Laufen bath with integrated mood lighting and Aquavision TV.
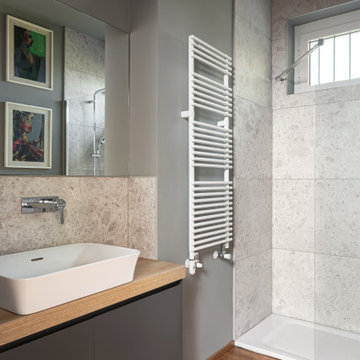
bagno ospiti / zona giorno: rivestimento in gres zona doccia, lavabo in nicchia con bacinella in appoggio su piano in legno.
Exemple d'une petite salle de bain tendance avec un placard à porte plane, des portes de placard grises, WC suspendus, un carrelage gris, des carreaux de porcelaine, un mur gris, un sol en bois brun, une vasque, un plan de toilette en bois, un sol beige, aucune cabine, un plan de toilette beige, meuble simple vasque et meuble-lavabo suspendu.
Exemple d'une petite salle de bain tendance avec un placard à porte plane, des portes de placard grises, WC suspendus, un carrelage gris, des carreaux de porcelaine, un mur gris, un sol en bois brun, une vasque, un plan de toilette en bois, un sol beige, aucune cabine, un plan de toilette beige, meuble simple vasque et meuble-lavabo suspendu.
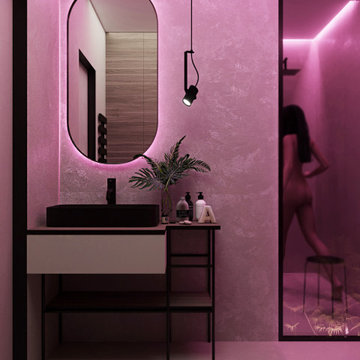
Inspiration pour une petite salle d'eau minimaliste avec un placard sans porte, des portes de placard beiges, une douche ouverte, un mur gris, carreaux de ciment au sol, une vasque, un plan de toilette en bois, un sol gris, aucune cabine, un plan de toilette beige, meuble simple vasque et meuble-lavabo sur pied.
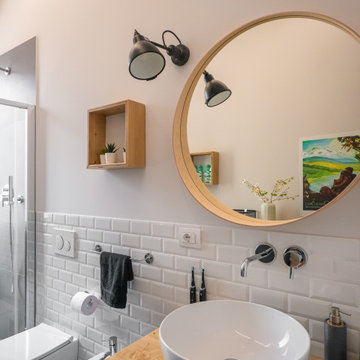
Liadesign
Aménagement d'une salle de bain longue et étroite industrielle en bois clair de taille moyenne avec un placard sans porte, WC séparés, un carrelage blanc, des carreaux de porcelaine, un mur gris, un sol en carrelage de porcelaine, une vasque, un plan de toilette en bois, un sol gris, une cabine de douche à porte coulissante, meuble simple vasque, meuble-lavabo sur pied et un plafond décaissé.
Aménagement d'une salle de bain longue et étroite industrielle en bois clair de taille moyenne avec un placard sans porte, WC séparés, un carrelage blanc, des carreaux de porcelaine, un mur gris, un sol en carrelage de porcelaine, une vasque, un plan de toilette en bois, un sol gris, une cabine de douche à porte coulissante, meuble simple vasque, meuble-lavabo sur pied et un plafond décaissé.
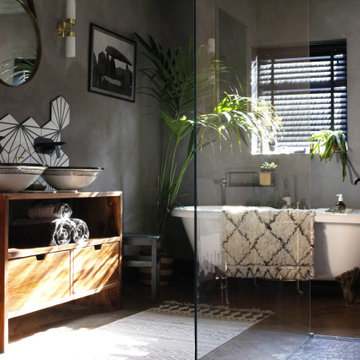
Idées déco pour une grande salle de bain méditerranéenne en bois brun pour enfant avec un placard en trompe-l'oeil, une baignoire sur pieds, une douche ouverte, WC suspendus, un carrelage noir et blanc, des carreaux de céramique, un mur gris, une vasque, un plan de toilette en bois, aucune cabine, meuble double vasque et meuble-lavabo sur pied.
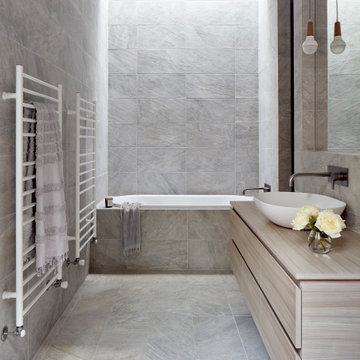
Aménagement d'une salle de bain principale contemporaine de taille moyenne avec un placard à porte plane, des portes de placard marrons, une baignoire posée, un espace douche bain, WC à poser, un carrelage gris, des carreaux de porcelaine, un mur gris, un sol en carrelage de porcelaine, une vasque, un plan de toilette en bois, un sol gris, aucune cabine et un plan de toilette marron.
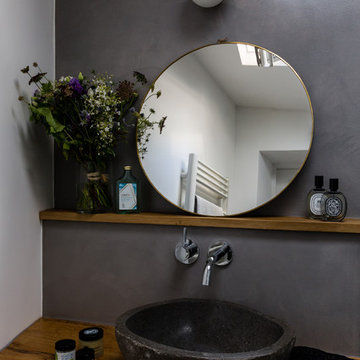
Salle de bain en béton ciré de Mercadier, robinetterie encastrée et meuble chiné. Niches dans la douche
Idées déco pour une petite salle de bain principale scandinave avec une douche à l'italienne, WC suspendus, un carrelage gris, un mur gris, sol en béton ciré, un lavabo posé, un plan de toilette en bois, un sol gris et un plan de toilette beige.
Idées déco pour une petite salle de bain principale scandinave avec une douche à l'italienne, WC suspendus, un carrelage gris, un mur gris, sol en béton ciré, un lavabo posé, un plan de toilette en bois, un sol gris et un plan de toilette beige.
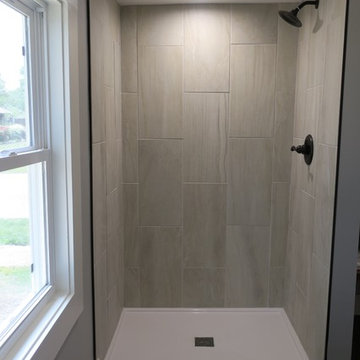
Cabinets made from the floor joist that had to be removed earlier in the project from this 1800"s bungalow.
Réalisation d'une salle de bain champêtre en bois brun avec un placard sans porte, un mur gris, parquet foncé, une vasque, un plan de toilette en bois et un sol marron.
Réalisation d'une salle de bain champêtre en bois brun avec un placard sans porte, un mur gris, parquet foncé, une vasque, un plan de toilette en bois et un sol marron.
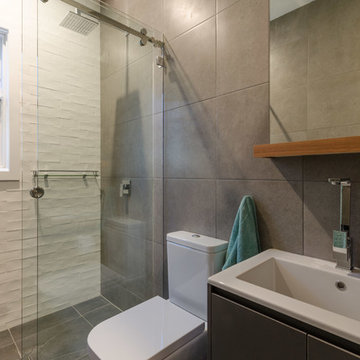
This compact bathroom with integrated / concealed laundry makes the perfect seconf bathroom for a small inner city workers cottage. We choose a deep ceramic laundry bowl to double as a basin for day to day use but also a functional laundry sink.
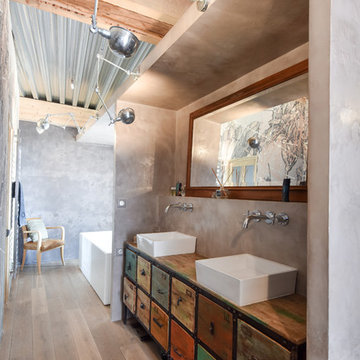
sabine serrade
Cette photo montre une grande salle de bain principale éclectique en bois vieilli avec une vasque, un plan de toilette en bois, un mur gris, une baignoire indépendante et un placard à porte plane.
Cette photo montre une grande salle de bain principale éclectique en bois vieilli avec une vasque, un plan de toilette en bois, un mur gris, une baignoire indépendante et un placard à porte plane.
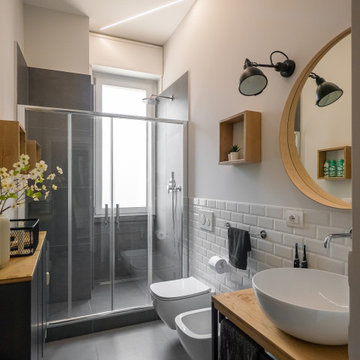
Liadesign
Réalisation d'une salle de bain longue et étroite urbaine en bois clair de taille moyenne avec un placard sans porte, WC séparés, un carrelage blanc, des carreaux de porcelaine, un mur gris, un sol en carrelage de porcelaine, une vasque, un plan de toilette en bois, un sol gris, une cabine de douche à porte coulissante, meuble simple vasque, meuble-lavabo sur pied et un plafond décaissé.
Réalisation d'une salle de bain longue et étroite urbaine en bois clair de taille moyenne avec un placard sans porte, WC séparés, un carrelage blanc, des carreaux de porcelaine, un mur gris, un sol en carrelage de porcelaine, une vasque, un plan de toilette en bois, un sol gris, une cabine de douche à porte coulissante, meuble simple vasque, meuble-lavabo sur pied et un plafond décaissé.
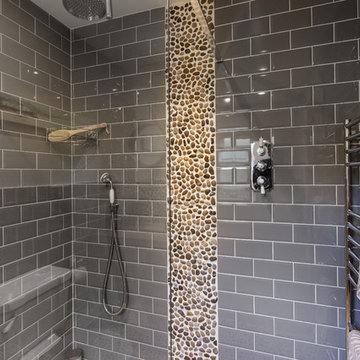
The Brief: to create a wet room that invokes feelings of the sea. The pebble tiles create a wonderful foot massage as you walk in as well as adding depth and interest. The bespoke, hand made rustic vanity unit, gives plenty of storage space, whilst adding a warm touch to the overall look of the bathroom. The shine from the grey metro tiles means that rather than feeling small, this bathroom gives a sense of space and light.
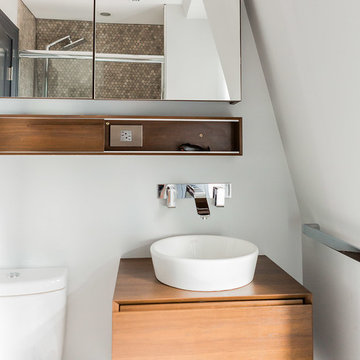
Inspiration pour une petite salle de bain principale design avec un placard en trompe-l'oeil, des portes de placard marrons, une douche d'angle, WC à poser, un carrelage gris, un mur gris, un sol en marbre, une vasque et un plan de toilette en bois.
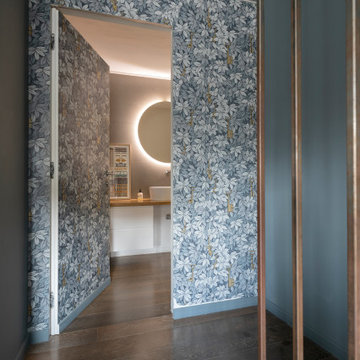
Inspiration pour une grande salle de bain principale design avec un placard à porte plane, des portes de placard blanches, WC séparés, un carrelage gris, des carreaux de porcelaine, un mur gris, parquet foncé, une vasque, un plan de toilette en bois, un sol gris, meuble simple vasque et meuble-lavabo suspendu.
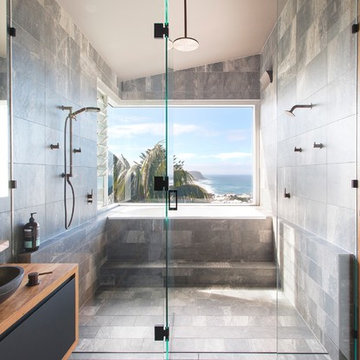
Edge Commercial Photography
Aménagement d'une salle de bain principale bord de mer de taille moyenne avec une baignoire posée, une douche double, un carrelage gris, des carreaux de céramique, un mur gris, un sol en carrelage de céramique, un plan de toilette en bois, un sol gris, un placard à porte plane, des portes de placard noires, une vasque, une cabine de douche à porte battante et un plan de toilette marron.
Aménagement d'une salle de bain principale bord de mer de taille moyenne avec une baignoire posée, une douche double, un carrelage gris, des carreaux de céramique, un mur gris, un sol en carrelage de céramique, un plan de toilette en bois, un sol gris, un placard à porte plane, des portes de placard noires, une vasque, une cabine de douche à porte battante et un plan de toilette marron.

This family home is located in Sydneys Inner West suburb of Haberfield. The architecture a traditional Californian bungalow with high internal ceilings, traditional cornices and mouldings. This bathroom was the only bathroom and with two children now young adults, this bathroom was no longer functional for the entire family. This family was desperate for a clever design, that was modern and fresh, however, complimenting traditional interiors. The clients required a vanity/bench to accommodate two people, freestanding bath, large shower, heated towel rails and towel storage. To fit all the requirements into the existing small footprint, and still have a functional space, was set to be a challenge! Additionally, on the back wall was a large framed window consuming space. The preference was for a more luxurious, contemporary style with timber accents, rather than ultra-crisp and modern. Maximising storage was imperative and the main difficulty was improving the access to the bathroom from the corridor, without comprising the existing linen cabinet. Firstly, the bathroom needed to be slightly bigger in order to accommodate all the clients requirements and as it was the sole family bathroom and it would be a final renovation –this justified increasing its size. We utilized the space where the linen cabinet was in the hallway, however replaced it with another that was recessed from the hallway side into the bathroom. It was disguised in the bathroom by the timber look tiled wall, that we repeated in the shower. By finishing these walls shorter and encasing a vertical led profile within, it gave them a purpose. Increasing the space also provided an opportunity to relocate the entry door and build a wall to recess three mirror cabinets, a toilet cistern and mount a floating bench and double drawer unit. The door now covered the toilet on entry, revealing a grand bathing platform on the left, with a bathtub and large shower, and a new wall that encased a generous shower niche and created a place for heated towel rails. Natural light is important, so the window wasnt removed just relocated to maximise the shower area.To create a sense of luxury, led lighting was mounted under the vanity and bathing platform for ambience and warmth. A contemporary scheme was achieved by using an Australian timber for the custom made bench, complimenting timber details within the home, and warmth added by layering the timber and marble porcelain tiles over a grey wall and floor tile as the base. For the double vanity the bench and drawers are asymmetrically balanced with above counter bowls creating a relaxed yet elegant feThe result of this space is overwhelming, it offers the user a real bathing experience, one that is rich in texture and material and one that is engaging thru design and light. The brief was meet and sum, the clients could not be happier with their new bathroom.
Image by Nicole England
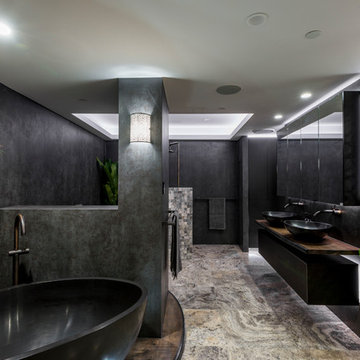
Steve Ryan
Exemple d'une grande salle de bain principale tendance en bois foncé avec un placard en trompe-l'oeil, une baignoire indépendante, une douche d'angle, WC suspendus, un carrelage gris, des carreaux de porcelaine, un mur gris, un sol en travertin, une vasque, un plan de toilette en bois, un sol beige et aucune cabine.
Exemple d'une grande salle de bain principale tendance en bois foncé avec un placard en trompe-l'oeil, une baignoire indépendante, une douche d'angle, WC suspendus, un carrelage gris, des carreaux de porcelaine, un mur gris, un sol en travertin, une vasque, un plan de toilette en bois, un sol beige et aucune cabine.
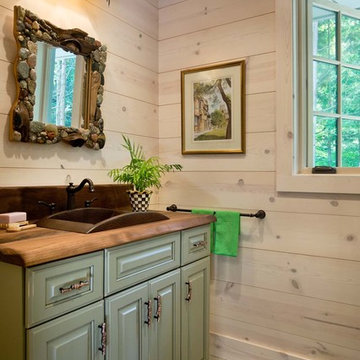
Whitewashed wood bathroom. Roger Wade photos
Cette photo montre une petite salle d'eau bord de mer avec des portes de placards vertess, un mur gris et un plan de toilette en bois.
Cette photo montre une petite salle d'eau bord de mer avec des portes de placards vertess, un mur gris et un plan de toilette en bois.
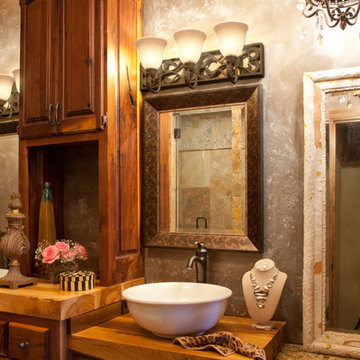
beautiful master bathroom vanity with a rustic flair and a vessel sink.
Réalisation d'une salle de bain principale chalet en bois vieilli de taille moyenne avec un placard sans porte, un mur gris, une vasque et un plan de toilette en bois.
Réalisation d'une salle de bain principale chalet en bois vieilli de taille moyenne avec un placard sans porte, un mur gris, une vasque et un plan de toilette en bois.
Idées déco de salles de bain avec un mur gris et un plan de toilette en bois
9