Idées déco de salles de bain avec un mur gris et un plan de toilette en calcaire
Trier par :
Budget
Trier par:Populaires du jour
141 - 160 sur 878 photos
1 sur 3
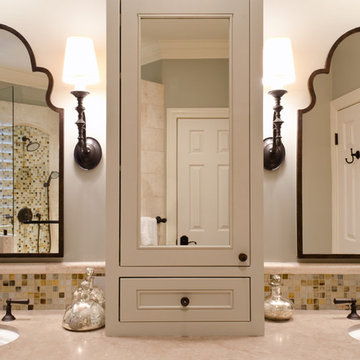
hex,tile,floor,master,bath,in,corner,stand alone tub,scalloped,chandelier, light, pendant,oriental,rug,arched,mirrors,inset,cabinet,drawers,bronze, tub, faucet,gray,wall,paint,tub in corner,below windows,arched windows,pretty light,pretty shade,oval hardware,custom,medicine,cabinet
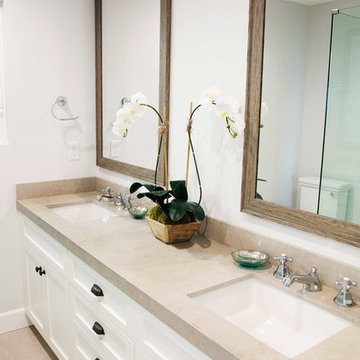
Wendy Hay Photography
Exemple d'une salle de bain bord de mer avec un lavabo encastré, un placard à porte shaker, des portes de placard blanches, un plan de toilette en calcaire, une douche ouverte, un carrelage gris, des carreaux de porcelaine, un mur gris et un sol en calcaire.
Exemple d'une salle de bain bord de mer avec un lavabo encastré, un placard à porte shaker, des portes de placard blanches, un plan de toilette en calcaire, une douche ouverte, un carrelage gris, des carreaux de porcelaine, un mur gris et un sol en calcaire.
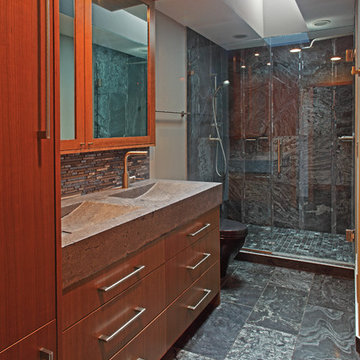
Greg Page Photography
Réalisation d'une grande douche en alcôve principale design en bois clair avec un placard à porte plane, WC à poser, un carrelage gris, des carreaux en allumettes, un mur gris, un sol en ardoise, une grande vasque, un plan de toilette en calcaire, un sol gris et une cabine de douche à porte battante.
Réalisation d'une grande douche en alcôve principale design en bois clair avec un placard à porte plane, WC à poser, un carrelage gris, des carreaux en allumettes, un mur gris, un sol en ardoise, une grande vasque, un plan de toilette en calcaire, un sol gris et une cabine de douche à porte battante.
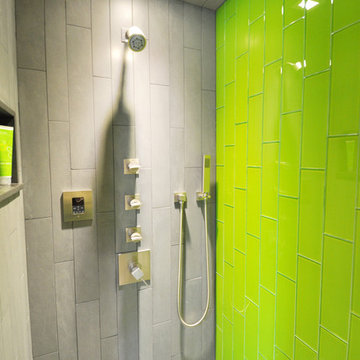
The Lincoln House is a residence in Rye Brook, NY. The project consisted of a complete gut renovation to a landmark home designed and built by architect Wilson Garces, a student of Mies van der Rohe, in 1961.
The post and beam, mid-century modern house, had great bones and a super solid foundation integrated into the existing bedrock, but needed many updates in order to make it 21st-century modern and sustainable. All single pane glass panels were replaced with insulated units that consisted of two layers of tempered glass with low-e coating. New Runtal baseboard radiators were installed throughout the house along with ductless Mitsubishi City-Multi units, concealed in cabinetry, for air-conditioning and supplemental heat. All electrical systems were updated and LED recessed lighting was used to lower utility costs and create an overall general lighting, which was accented by warmer-toned sconces and pendants throughout. The roof was replaced and pitched to new interior roof drains, re-routed to irrigate newly planted ground cover. All insulation was replaced with spray-in foam to seal the house from air infiltration and to create a boundary to deter insects.
Aside from making the house more sustainable, it was also made more modern by reconfiguring and updating all bathroom fixtures and finishes. The kitchen was expanded into the previous dining area to take advantage of the continuous views along the back of the house. All appliances were updated and a double chef sink was created to make cooking and cleaning more enjoyable. The mid-century modern home is now a 21st century modern home, and it made the transition beautifully!
Photographed by: Maegan Walton
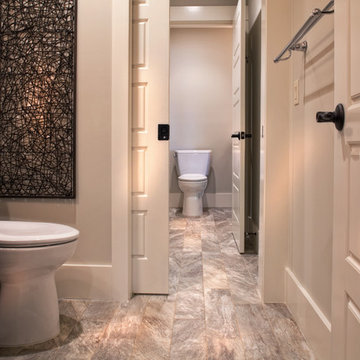
John McManus
Idées déco pour une salle de bain classique de taille moyenne pour enfant avec un placard avec porte à panneau encastré, des portes de placard noires, WC séparés, un carrelage blanc, du carrelage en pierre calcaire, un mur gris, un sol en calcaire, un lavabo encastré, un plan de toilette en calcaire, un sol gris et un plan de toilette multicolore.
Idées déco pour une salle de bain classique de taille moyenne pour enfant avec un placard avec porte à panneau encastré, des portes de placard noires, WC séparés, un carrelage blanc, du carrelage en pierre calcaire, un mur gris, un sol en calcaire, un lavabo encastré, un plan de toilette en calcaire, un sol gris et un plan de toilette multicolore.
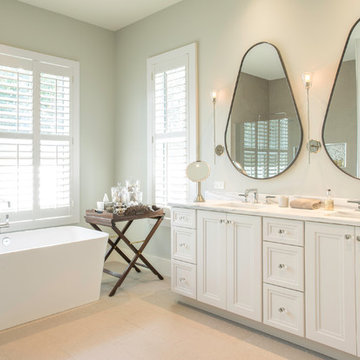
Exemple d'une grande salle de bain principale bord de mer avec un placard avec porte à panneau encastré, des portes de placard blanches, une baignoire indépendante, une douche d'angle, un mur gris, un lavabo encastré, un plan de toilette en calcaire, un sol beige et aucune cabine.
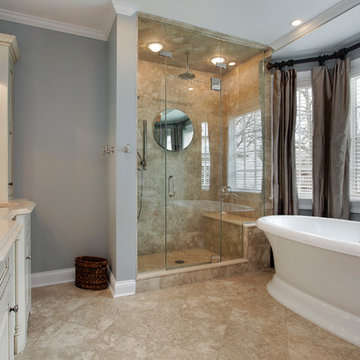
Cette image montre une grande salle de bain principale traditionnelle avec une douche d'angle, WC séparés, un placard à porte shaker, des portes de placard blanches, une baignoire posée, un mur gris, un sol en travertin, un lavabo encastré et un plan de toilette en calcaire.
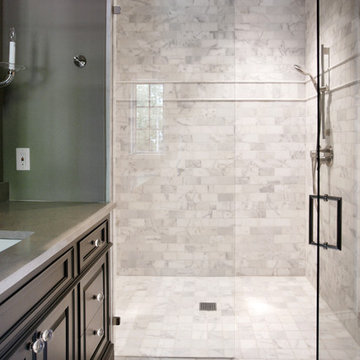
Shower
8x8 Carrara honed marble on floor and 3x6 matching marble on shower walls. London Gray limestone countertop provided by Atlanta Kitchen.
Exemple d'une salle de bain tendance de taille moyenne avec un lavabo encastré, un placard avec porte à panneau encastré, des portes de placard noires, un plan de toilette en calcaire, WC à poser, un carrelage blanc, un carrelage de pierre, un mur gris et un sol en marbre.
Exemple d'une salle de bain tendance de taille moyenne avec un lavabo encastré, un placard avec porte à panneau encastré, des portes de placard noires, un plan de toilette en calcaire, WC à poser, un carrelage blanc, un carrelage de pierre, un mur gris et un sol en marbre.
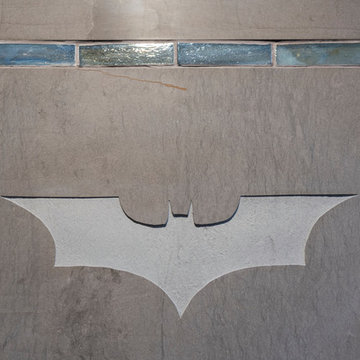
Réalisation d'une salle d'eau minimaliste de taille moyenne avec un placard à porte plane, des portes de placard grises, WC séparés, un mur gris, un sol en ardoise, une vasque, un plan de toilette en calcaire et un sol gris.
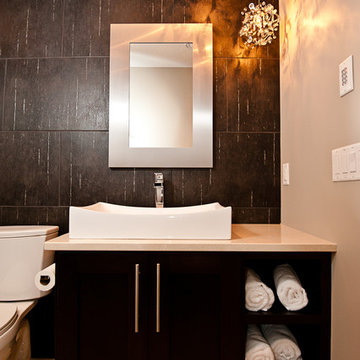
Cette photo montre une salle de bain tendance de taille moyenne avec un placard à porte shaker, des portes de placard marrons, WC séparés, un carrelage noir, des carreaux de porcelaine, un mur gris, un sol en calcaire, une vasque, un plan de toilette en calcaire, un sol beige et aucune cabine.
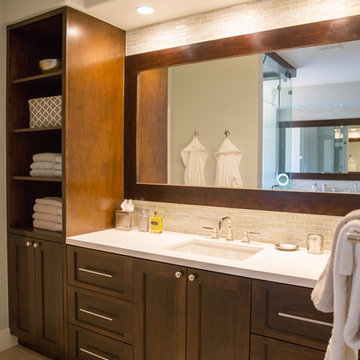
Diana Thai dthaidesigns.com
Cette image montre une grande douche en alcôve principale design en bois foncé avec un placard à porte affleurante, un plan de toilette en calcaire, une baignoire posée, WC à poser, un carrelage gris, un mur gris, parquet clair et un lavabo intégré.
Cette image montre une grande douche en alcôve principale design en bois foncé avec un placard à porte affleurante, un plan de toilette en calcaire, une baignoire posée, WC à poser, un carrelage gris, un mur gris, parquet clair et un lavabo intégré.
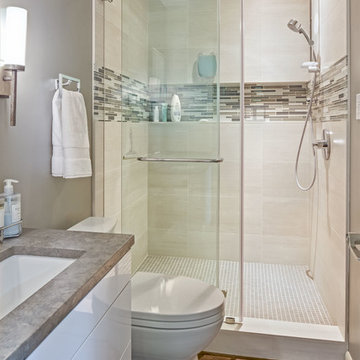
Francis Zera
Cette image montre une grande salle de bain design avec un lavabo encastré, un placard à porte plane, des portes de placard blanches, un plan de toilette en calcaire, WC séparés, un carrelage blanc, des carreaux de céramique, un mur gris et sol en béton ciré.
Cette image montre une grande salle de bain design avec un lavabo encastré, un placard à porte plane, des portes de placard blanches, un plan de toilette en calcaire, WC séparés, un carrelage blanc, des carreaux de céramique, un mur gris et sol en béton ciré.
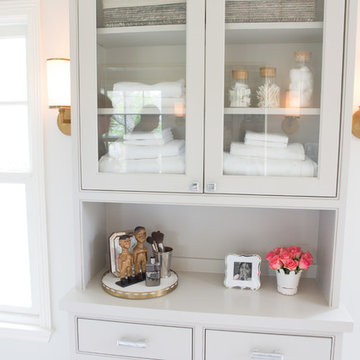
Suzi Neely
Réalisation d'une salle de bain principale tradition de taille moyenne avec un lavabo encastré, un placard à porte affleurante, des portes de placard grises, un plan de toilette en calcaire, une douche d'angle, WC à poser, un carrelage gris, un carrelage de pierre, un mur gris et un sol en calcaire.
Réalisation d'une salle de bain principale tradition de taille moyenne avec un lavabo encastré, un placard à porte affleurante, des portes de placard grises, un plan de toilette en calcaire, une douche d'angle, WC à poser, un carrelage gris, un carrelage de pierre, un mur gris et un sol en calcaire.
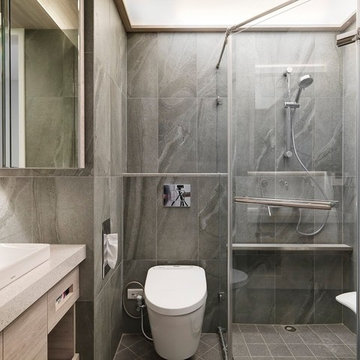
Photo Credits: Interplay Design
Unlike other design studios, Interplay has its own view of growing their interior design business. Since Taiwan is facing the low fertility issue, the team has noticed that instead of doing fancy design, creating and focusing on the senior-friendly home would be an advanced and primary market in the future.
"A senior-friendly home" does not mean, putting the aids full of the home, but considering more about the dignity. They realized this point!
But how? This project main designer - Kuan says: Creating the thoughtful space without reminding them - "This function is for you."
Because even they need the supports, they hope there are no differences with others. Therefore, the senior-friendly homes they create will just look like other homes. On the other hands, they also can be sustainable, design the homes without any concern in the future life,
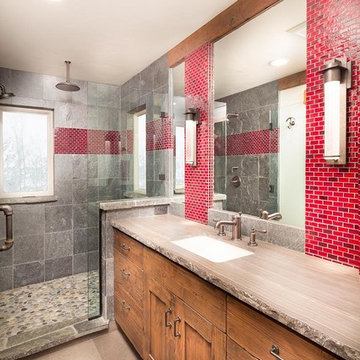
Cette photo montre une salle de bain montagne en bois brun de taille moyenne pour enfant avec un placard à porte shaker, une douche d'angle, un carrelage marron, des carreaux de porcelaine, un mur gris, un sol en bois brun, un lavabo encastré et un plan de toilette en calcaire.
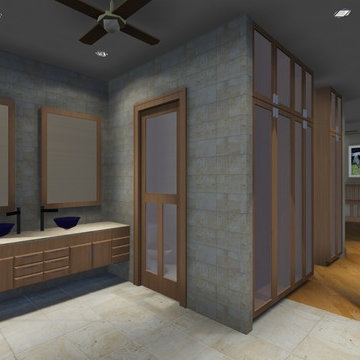
master bath and master closet open to master bed room
3D design
Aménagement d'une salle de bain principale sud-ouest américain en bois clair de taille moyenne avec une baignoire indépendante, une douche d'angle, un carrelage beige, un sol en calcaire, un placard à porte plane, WC suspendus, du carrelage en pierre calcaire, un mur gris, une vasque, un plan de toilette en calcaire et une cabine de douche à porte coulissante.
Aménagement d'une salle de bain principale sud-ouest américain en bois clair de taille moyenne avec une baignoire indépendante, une douche d'angle, un carrelage beige, un sol en calcaire, un placard à porte plane, WC suspendus, du carrelage en pierre calcaire, un mur gris, une vasque, un plan de toilette en calcaire et une cabine de douche à porte coulissante.
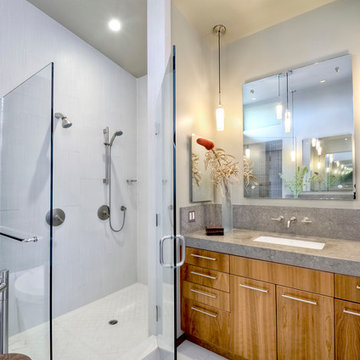
Contemporary master bath with freestanding tub and thick limestone countertops.
Photos by Don Anderson
Aménagement d'une salle de bain principale contemporaine en bois brun de taille moyenne avec un lavabo encastré, un placard à porte plane, un plan de toilette en calcaire, une baignoire indépendante, une douche ouverte, WC à poser, un carrelage blanc, des carreaux de porcelaine, un mur gris et un sol en carrelage de porcelaine.
Aménagement d'une salle de bain principale contemporaine en bois brun de taille moyenne avec un lavabo encastré, un placard à porte plane, un plan de toilette en calcaire, une baignoire indépendante, une douche ouverte, WC à poser, un carrelage blanc, des carreaux de porcelaine, un mur gris et un sol en carrelage de porcelaine.

A timeless bathroom transformation.
The tiled ledge wall inspired the neutral colour palette for this bathroom. Our clients have enjoyed their home for many years and wanted a luxurious space that they will love for many more.
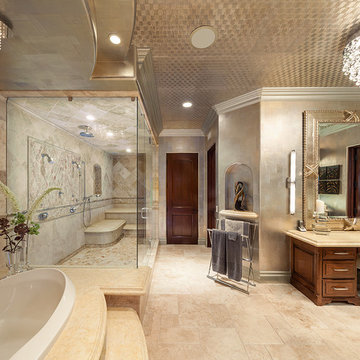
This project combines high end earthy elements with elegant, modern furnishings. We wanted to re invent the beach house concept and create an home which is not your typical coastal retreat. By combining stronger colors and textures, we gave the spaces a bolder and more permanent feel. Yet, as you travel through each room, you can't help but feel invited and at home.
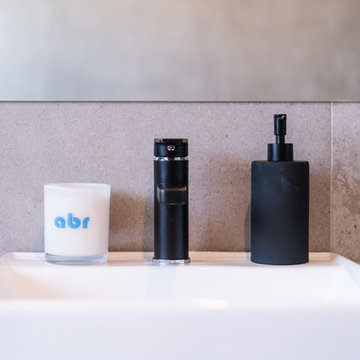
Coastal styling with weathered timber look tiles and sandy metal grey meets Contemporary matte black and glass fixtures and tap ware.
We love transforming and remodeling bathroom spaces to stunning functional spaces that make the daily processes a little more enjoyable. Thin edge design is prevalent in this space, whether it edges out the curved bathtub or the more linear squared basin.
The design allowed for a semi frameless shower screen which tied our bathroom in with the chrome and glass accessories. We also produced a remodel and renovation for a nearing powder room that is matched exclusively to the styling of the main bathroom
Idées déco de salles de bain avec un mur gris et un plan de toilette en calcaire
8