Idées déco de salles de bain avec un mur gris et un plan de toilette en marbre
Trier par :
Budget
Trier par:Populaires du jour
101 - 120 sur 24 073 photos
1 sur 3

With the homeowner’s guests in mind, Interior Designer Rebecca Robeson transforms an outdated and cramped Guest Bathroom into a modern, luxury space by replacing a tiny pedestal sink with a custom built vanity providing much needed storage in a small bathroom. Making every inch count, the vanity is complete with deep storage drawers on soft-close hinges. Contemporary drawer pulls provide stylish, easy-open convenience. A petite under-mount sink allows for maximum countertop space in gleaming white marble, tying in the beautiful laser cut, oval shape stone pieces placed horizontally, Rebecca chose grey grout to surround each piece, giving it an embedded look. Carrying the feature wall from the toilet on into the back wall of the shower, this once tiny bathroom (painted red) gets a new lease on life!
Rebecca’s creative solution to the lack of usable surface space was to design a custom ceiling mounted shelving unit above the toilet. Shown here, it's used for well-appointed accessory pieces but when necessary, can also serve the functional needs of guests for makeup bags, shaving kits, perfume and toiletries.
Smoked glass shelves hang on stainless steel cables, suspended from the ceiling. Custom doors by Earthwood Custom Remodeling, complete the modern clean look in this Bathroom.
Earthwood Custom Remodeling, Inc.
Exquisite Kitchen Design
Tech Lighting - Black Whale Lighting
Photos by Ryan Garvin Photography
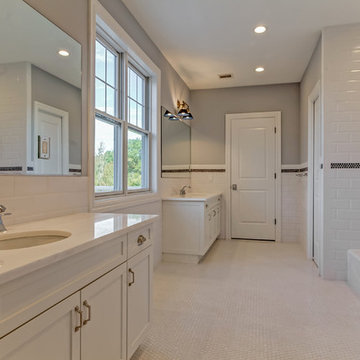
The Jack and Jill bathroom flanked by two kid bedrooms is spacious and each child get their own sink and side! Once again plenty of natural light to get your day started!
Photgraphy by: Visual Marketing

Bethany Nauert
Réalisation d'une salle de bain champêtre de taille moyenne avec un placard à porte shaker, une baignoire indépendante, un carrelage blanc, un carrelage métro, un lavabo encastré, des portes de placard marrons, une douche à l'italienne, WC séparés, un mur gris, carreaux de ciment au sol, un plan de toilette en marbre, un sol noir et aucune cabine.
Réalisation d'une salle de bain champêtre de taille moyenne avec un placard à porte shaker, une baignoire indépendante, un carrelage blanc, un carrelage métro, un lavabo encastré, des portes de placard marrons, une douche à l'italienne, WC séparés, un mur gris, carreaux de ciment au sol, un plan de toilette en marbre, un sol noir et aucune cabine.
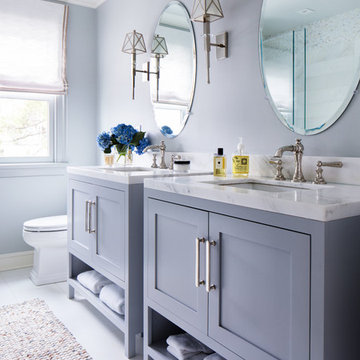
Aménagement d'une petite salle d'eau bord de mer avec des portes de placard grises, WC séparés, un mur gris, un sol en carrelage de porcelaine, un lavabo encastré, un plan de toilette en marbre, un sol blanc et un placard à porte shaker.

Photography by Michael J. Lee
Cette image montre une grande douche en alcôve principale traditionnelle avec un placard avec porte à panneau encastré, des portes de placard grises, une baignoire indépendante, WC à poser, un mur gris, un sol en marbre, un lavabo encastré, un plan de toilette en marbre, un sol blanc et une cabine de douche à porte battante.
Cette image montre une grande douche en alcôve principale traditionnelle avec un placard avec porte à panneau encastré, des portes de placard grises, une baignoire indépendante, WC à poser, un mur gris, un sol en marbre, un lavabo encastré, un plan de toilette en marbre, un sol blanc et une cabine de douche à porte battante.

Cette photo montre une grande salle de bain principale chic avec un placard avec porte à panneau encastré, des portes de placard blanches, une baignoire sur pieds, un mur gris, un lavabo encastré, un sol multicolore, un sol en carrelage de terre cuite et un plan de toilette en marbre.
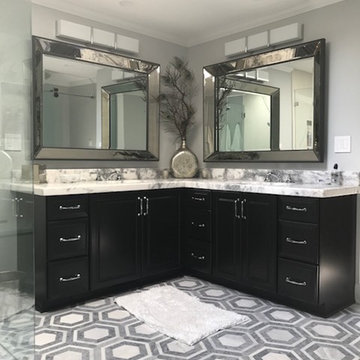
Exemple d'une salle de bain principale chic de taille moyenne avec un placard avec porte à panneau surélevé, des portes de placard noires, une douche d'angle, un plan de toilette en marbre, un carrelage blanc, des dalles de pierre, un mur gris, un sol en marbre, un lavabo encastré, un sol multicolore et une cabine de douche à porte battante.
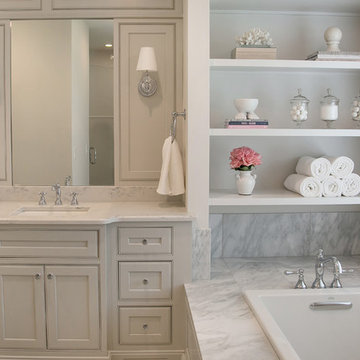
http://genevacabinet.com, GENEVA CABINET COMPANY, LLC , Lake Geneva, WI., Lake house with open kitchen,Shiloh cabinetry pained finish in Repose Grey, Essex door style with beaded inset, corner cabinet, decorative pulls, appliance panels, Definite Quartz Viareggio countertops
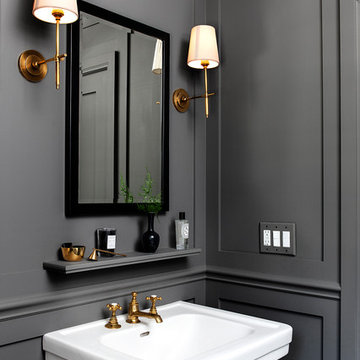
Heidi's Bridge Photography
Idée de décoration pour une salle de bain marine de taille moyenne avec un placard sans porte, une baignoire en alcôve, un combiné douche/baignoire, un carrelage blanc, du carrelage en marbre, un plan de toilette en marbre, une cabine de douche avec un rideau, un mur gris et un lavabo de ferme.
Idée de décoration pour une salle de bain marine de taille moyenne avec un placard sans porte, une baignoire en alcôve, un combiné douche/baignoire, un carrelage blanc, du carrelage en marbre, un plan de toilette en marbre, une cabine de douche avec un rideau, un mur gris et un lavabo de ferme.

This stylish update for a family bathroom in a Vermont country house involved a complete reconfiguration of the layout to allow for a built-in linen closet, a 42" wide soaking tub/shower and a double vanity. The reclaimed pine vanity and iron hardware play off the patterned tile floor and ship lap walls for a contemporary eclectic mix.
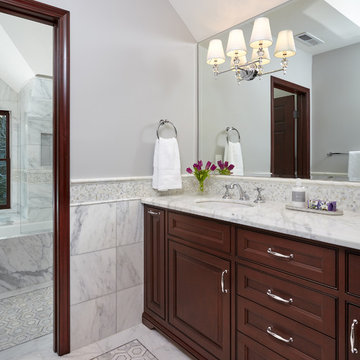
New Marble Bathroom in Palo Alto Traditional Home Renovation. Cherry custom cabinetry with traditional cross handle faucets, 3 light sconces with shades. Notice the decorative tile border in the wainscot and back splash add elegance to the ADKO hexshaped tile mosaic rugs. The faucets, towel ring, and towel bars are made of polished nickel.
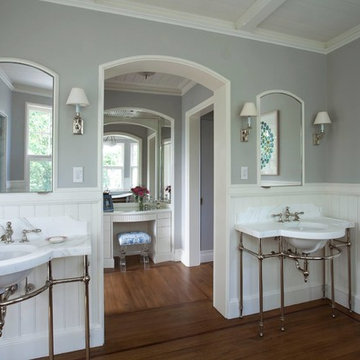
Idée de décoration pour une grande salle de bain principale et grise et blanche marine avec un mur gris, un lavabo encastré, un placard sans porte, WC séparés, un sol en bois brun, un plan de toilette en marbre, un sol marron et un plan de toilette blanc.

Double sink vanity perfect for a kid's shared bathroom. White subway wainscotting and penny tile with light grey grout frame the room and a fun herringbone pattern in the tub surround add whimsy.

Light-filled teen boys' bathroom
Cette photo montre une salle de bain chic de taille moyenne pour enfant avec des portes de placard bleues, une baignoire en alcôve, un combiné douche/baignoire, WC à poser, un carrelage marron, un carrelage métro, un mur gris, un sol en carrelage de porcelaine, un lavabo encastré et un plan de toilette en marbre.
Cette photo montre une salle de bain chic de taille moyenne pour enfant avec des portes de placard bleues, une baignoire en alcôve, un combiné douche/baignoire, WC à poser, un carrelage marron, un carrelage métro, un mur gris, un sol en carrelage de porcelaine, un lavabo encastré et un plan de toilette en marbre.

Photographer: Victor Wahby
Exemple d'une grande salle de bain principale chic avec un placard avec porte à panneau encastré, des portes de placards vertess, une baignoire sur pieds, une douche d'angle, WC séparés, un carrelage blanc, un mur gris, un sol en marbre, un lavabo encastré, un plan de toilette en marbre et du carrelage en marbre.
Exemple d'une grande salle de bain principale chic avec un placard avec porte à panneau encastré, des portes de placards vertess, une baignoire sur pieds, une douche d'angle, WC séparés, un carrelage blanc, un mur gris, un sol en marbre, un lavabo encastré, un plan de toilette en marbre et du carrelage en marbre.

Réalisation d'une grande salle de bain principale tradition avec une baignoire posée, une douche d'angle, un mur gris, un lavabo encastré, une cabine de douche à porte battante, un placard à porte shaker, des portes de placard blanches, un sol en carrelage de porcelaine et un plan de toilette en marbre.

Kohler Caxton under mount with bowls are accented by Water-works Studio Ludlow plumbing fixtures. Metal cross handles in a chrome finish adorn both bowls.
The Wellborn Estate Collection in maple with a Hanover door style and inset hinge Vanities support the beautiful Carrera white honed marble vanity tops with a simple eased edge. A large 1” beveled mirrors up to the ceiling with sconce cut-out were framed out matching trim– finishing the look and soften-ing the look of large mirrors.
A Kohler Sun struck freestanding soak tub is nestled between two wonderful windows and give view to the sky with a Velux CO-4 Solar powered Fresh Air Skylight. A Waterworks Studio Ludlow freestanding exposed tub filler with hand-shower and metal chrome cross handles continues the look.
The shower fixtures are the Waterworks Studio Lodlow and include both the wall shower arm and flange in chrome along with the hand shower. Two Moen body sprays add to the showering experience. Roeser’s signature niche for shower needs complete the functioning part of the shower. The beauty part is AE Tongue in chic tile in the “You don’t snow me”- 2.5 X 10.5 on shower walls to ceiling. Matching stone slabs were installed on the shower curb, niche sill and shelf along with the wall cap. A frameless custom shower door keeps the shower open and eloquent.
Tile floor was installed over heated flooring in the main bath with a Carrera Herringbone Mosaic on the bathroom flooring– as well the shower flooring.
To complete the room the AE Tongue in Chic tile was installed from the floor to 42” and finished with a pencil liner on top. A separate toilet room (not shown) gave privacy to the open floor plan. A Toto white elongated Bidet Washlet with night light, auto open and close, fan, deodorizer and dryer, to men-tion just a few of the features, was installed finishing this most eloquent, high-end, functional Master Bathroom.

Dan Piassick
Cette image montre une grande douche en alcôve principale design avec des portes de placard grises, une baignoire indépendante, un carrelage blanc, un carrelage gris, un mur gris, un lavabo encastré, du carrelage en marbre, un sol en marbre, un plan de toilette en marbre, un sol blanc, une cabine de douche à porte battante et un placard à porte vitrée.
Cette image montre une grande douche en alcôve principale design avec des portes de placard grises, une baignoire indépendante, un carrelage blanc, un carrelage gris, un mur gris, un lavabo encastré, du carrelage en marbre, un sol en marbre, un plan de toilette en marbre, un sol blanc, une cabine de douche à porte battante et un placard à porte vitrée.
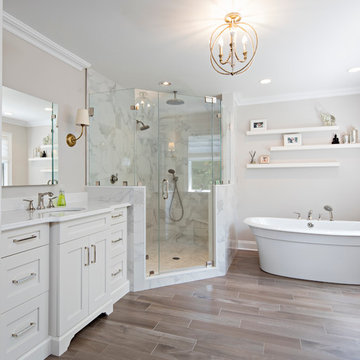
Cette image montre une grande salle de bain principale traditionnelle avec un placard à porte shaker, des portes de placard blanches, une baignoire indépendante, une douche d'angle, un carrelage gris, du carrelage en marbre, un mur gris, un sol en carrelage de porcelaine, un lavabo encastré, un plan de toilette en marbre, un sol marron, une cabine de douche à porte battante et un plan de toilette blanc.

When we work on a private residence, we take every care to understand and respect that this is not just a property, structure or set of blueprints. This is your home. We listen first, working with your vision and sense of style, but combining your ideas with our extensive knowledge of finishes, materials and how to consider every last detail in order to create an overall look and feel that will really "wow."
Idées déco de salles de bain avec un mur gris et un plan de toilette en marbre
6