Idées déco de salles de bain avec un mur gris et un plan de toilette marron
Trier par :
Budget
Trier par:Populaires du jour
41 - 60 sur 1 943 photos
1 sur 3

This stunning master bath remodel is a place of peace and solitude from the soft muted hues of white, gray and blue to the luxurious deep soaking tub and shower area with a combination of multiple shower heads and body jets. The frameless glass shower enclosure furthers the open feel of the room, and showcases the shower’s glittering mosaic marble and polished nickel fixtures. The separate custom vanities, elegant fixtures and dramatic crystal chandelier give the room plenty of sparkle.

Margaret Wright
Réalisation d'une salle d'eau champêtre en bois vieilli avec une douche d'angle, un carrelage métro, un mur gris, un sol en bois brun, une vasque, un plan de toilette en bois, un sol marron, une cabine de douche à porte battante, un plan de toilette marron et un carrelage marron.
Réalisation d'une salle d'eau champêtre en bois vieilli avec une douche d'angle, un carrelage métro, un mur gris, un sol en bois brun, une vasque, un plan de toilette en bois, un sol marron, une cabine de douche à porte battante, un plan de toilette marron et un carrelage marron.

Inspiration pour une salle d'eau design en bois clair de taille moyenne avec une baignoire indépendante, une douche à l'italienne, WC suspendus, un carrelage gris, une vasque, un sol gris, un placard sans porte, un mur gris, un sol en ardoise, un plan de toilette en bois, un plan de toilette marron et une cabine de douche à porte coulissante.

Bradshaw Photography
Idées déco pour une salle de bain montagne en bois vieilli de taille moyenne avec un placard sans porte, WC à poser, un carrelage gris, des carreaux de céramique, un mur gris, un sol en carrelage de céramique, un plan de toilette en bois, une vasque, un plan de toilette marron, un sol marron et une cabine de douche à porte battante.
Idées déco pour une salle de bain montagne en bois vieilli de taille moyenne avec un placard sans porte, WC à poser, un carrelage gris, des carreaux de céramique, un mur gris, un sol en carrelage de céramique, un plan de toilette en bois, une vasque, un plan de toilette marron, un sol marron et une cabine de douche à porte battante.

A contemporary penthouse apartment in St John's Wood in a converted church. Right next to the famous Beatles crossing next to the Abbey Road.
Concrete clad bathrooms with a fully lit ceiling made of plexiglass panels. The walls and flooring is made of real concrete panels, which give a very cool effect. While underfloor heating keeps these spaces warm, the panels themselves seem to emanate a cooling feeling. Both the ventilation and lighting is hidden above, and the ceiling also allows us to integrate the overhead shower.
Integrated washing machine within a beautifully detailed walnut joinery.

The guest bathroom features an open shower with a concrete tile floor. The walls are finished with smooth matte concrete. The vanity is a recycled cabinet that we had customized to fit the vessel sink. The matte black fixtures are wall mounted.
© Joe Fletcher Photography

Double sink gray bathroom with manor house porcelain tile floors. Manor house tile has the look of natural stone with the durability of porcelain.
Cette photo montre une salle de bain principale asiatique en bois clair de taille moyenne avec un carrelage gris, des carreaux de porcelaine, un mur gris, un sol en carrelage de porcelaine, un placard à porte plane, une vasque, une douche ouverte, WC à poser, un plan de toilette en bois, un sol gris et un plan de toilette marron.
Cette photo montre une salle de bain principale asiatique en bois clair de taille moyenne avec un carrelage gris, des carreaux de porcelaine, un mur gris, un sol en carrelage de porcelaine, un placard à porte plane, une vasque, une douche ouverte, WC à poser, un plan de toilette en bois, un sol gris et un plan de toilette marron.

Download our free ebook, Creating the Ideal Kitchen. DOWNLOAD NOW
This unit, located in a 4-flat owned by TKS Owners Jeff and Susan Klimala, was remodeled as their personal pied-à-terre, and doubles as an Airbnb property when they are not using it. Jeff and Susan were drawn to the location of the building, a vibrant Chicago neighborhood, 4 blocks from Wrigley Field, as well as to the vintage charm of the 1890’s building. The entire 2 bed, 2 bath unit was renovated and furnished, including the kitchen, with a specific Parisian vibe in mind.
Although the location and vintage charm were all there, the building was not in ideal shape -- the mechanicals -- from HVAC, to electrical, plumbing, to needed structural updates, peeling plaster, out of level floors, the list was long. Susan and Jeff drew on their expertise to update the issues behind the walls while also preserving much of the original charm that attracted them to the building in the first place -- heart pine floors, vintage mouldings, pocket doors and transoms.
Because this unit was going to be primarily used as an Airbnb, the Klimalas wanted to make it beautiful, maintain the character of the building, while also specifying materials that would last and wouldn’t break the budget. Susan enjoyed the hunt of specifying these items and still coming up with a cohesive creative space that feels a bit French in flavor.
Parisian style décor is all about casual elegance and an eclectic mix of old and new. Susan had fun sourcing some more personal pieces of artwork for the space, creating a dramatic black, white and moody green color scheme for the kitchen and highlighting the living room with pieces to showcase the vintage fireplace and pocket doors.
Photographer: @MargaretRajic
Photo stylist: @Brandidevers
Do you have a new home that has great bones but just doesn’t feel comfortable and you can’t quite figure out why? Contact us here to see how we can help!

Санузел на 1м этаже
Exemple d'une salle de bain tendance de taille moyenne avec un placard à porte plane, des portes de placard grises, WC suspendus, un carrelage multicolore, des carreaux de porcelaine, un mur gris, un sol en carrelage de porcelaine, un lavabo posé, un plan de toilette en surface solide, un sol gris, une cabine de douche à porte battante, un plan de toilette marron, une niche, meuble double vasque et meuble-lavabo sur pied.
Exemple d'une salle de bain tendance de taille moyenne avec un placard à porte plane, des portes de placard grises, WC suspendus, un carrelage multicolore, des carreaux de porcelaine, un mur gris, un sol en carrelage de porcelaine, un lavabo posé, un plan de toilette en surface solide, un sol gris, une cabine de douche à porte battante, un plan de toilette marron, une niche, meuble double vasque et meuble-lavabo sur pied.
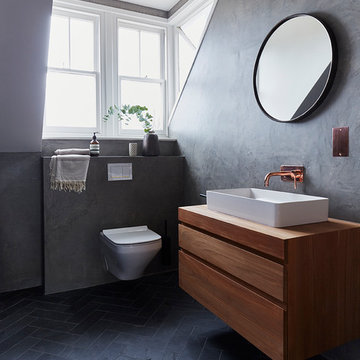
Idée de décoration pour une salle d'eau minimaliste en bois brun avec un placard à porte plane, WC suspendus, un mur gris, une vasque, un plan de toilette en bois, un sol noir et un plan de toilette marron.
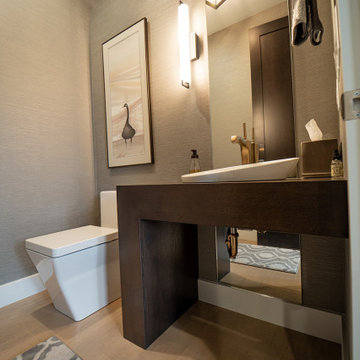
Aménagement d'une salle d'eau contemporaine en bois foncé avec un placard sans porte, un carrelage beige, un mur gris, une vasque, un plan de toilette en bois, un plan de toilette marron, meuble simple vasque, meuble-lavabo encastré et du papier peint.
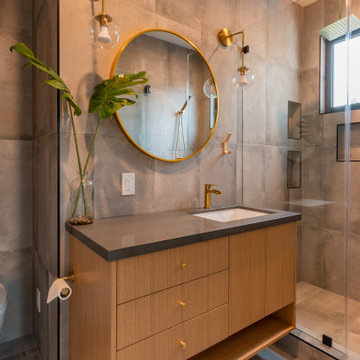
Inspiration pour une petite salle d'eau minimaliste avec un placard à porte plane, des portes de placard marrons, un espace douche bain, un carrelage gris, des carreaux de porcelaine, un plan de toilette en quartz modifié, une cabine de douche à porte battante, un plan de toilette marron, meuble simple vasque, meuble-lavabo suspendu, un mur gris et un sol en carrelage de porcelaine.
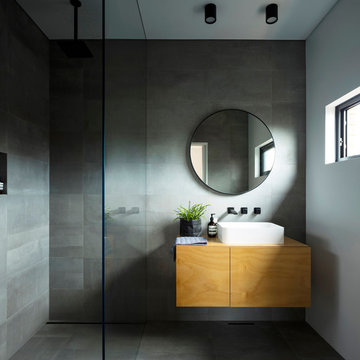
Brett Boardman Photography
Cette image montre une salle d'eau minimaliste en bois brun avec un placard à porte plane, un espace douche bain, un carrelage gris, un mur gris, une vasque, un plan de toilette en bois, un sol gris et un plan de toilette marron.
Cette image montre une salle d'eau minimaliste en bois brun avec un placard à porte plane, un espace douche bain, un carrelage gris, un mur gris, une vasque, un plan de toilette en bois, un sol gris et un plan de toilette marron.
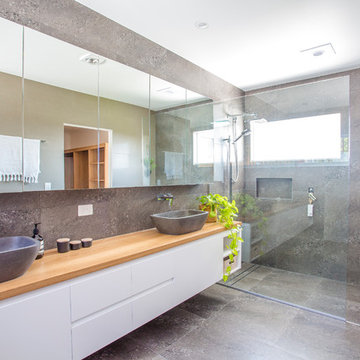
Idée de décoration pour une grande salle de bain principale design avec un placard à porte plane, des portes de placard blanches, un carrelage de pierre, un mur gris, un sol en carrelage de céramique, une vasque, un plan de toilette en bois, un sol gris, un espace douche bain, un carrelage gris, aucune cabine et un plan de toilette marron.

Spruce Log Cabin on Down-sloping lot, 3800 Sq. Ft 4 bedroom 4.5 Bath, with extensive decks and views. Main Floor Master.
Bunk bath with horse trough sink.
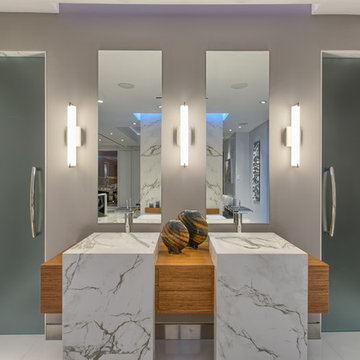
Aménagement d'une grande salle de bain principale contemporaine avec une baignoire indépendante, un carrelage gris, un carrelage blanc, des dalles de pierre, un mur gris, un sol en carrelage de porcelaine, un lavabo intégré, un plan de toilette en bois, un sol blanc, une cabine de douche à porte battante et un plan de toilette marron.
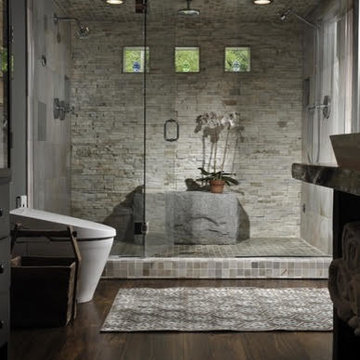
Cette image montre une grande douche en alcôve principale minimaliste avec WC à poser, un carrelage de pierre, un mur gris, une vasque, un carrelage blanc, parquet clair, un plan de toilette en bois, un sol marron et un plan de toilette marron.
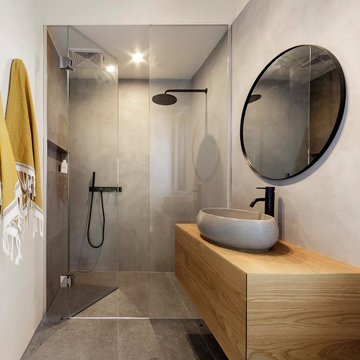
Aménagement d'une salle de bain contemporaine en bois clair avec un mur gris, une vasque, un plan de toilette en bois, une cabine de douche à porte battante et un plan de toilette marron.
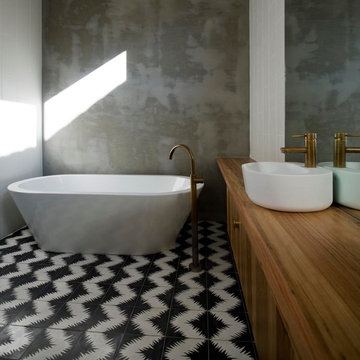
Bluff House bathroom. Brass tapware, geometric cement tiles, rendered concrete wall. Timber vanity.
Photography: Auhaus Architecture
Aménagement d'une salle de bain principale contemporaine en bois brun de taille moyenne avec une vasque, un placard à porte plane, un plan de toilette en bois, une baignoire indépendante, des carreaux de béton, un sol en carrelage de céramique, un mur gris, un plan de toilette marron et du carrelage bicolore.
Aménagement d'une salle de bain principale contemporaine en bois brun de taille moyenne avec une vasque, un placard à porte plane, un plan de toilette en bois, une baignoire indépendante, des carreaux de béton, un sol en carrelage de céramique, un mur gris, un plan de toilette marron et du carrelage bicolore.

Idée de décoration pour une salle d'eau design en bois foncé avec un placard à porte plane, une douche d'angle, WC suspendus, un carrelage gris, un mur gris, une vasque, un plan de toilette en bois, un sol gris, aucune cabine, un plan de toilette marron, meuble simple vasque et meuble-lavabo suspendu.
Idées déco de salles de bain avec un mur gris et un plan de toilette marron
3