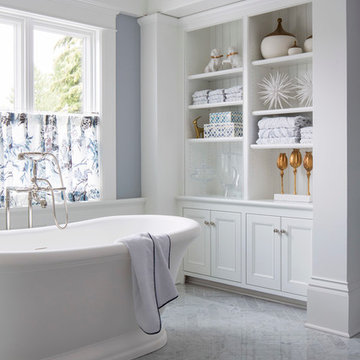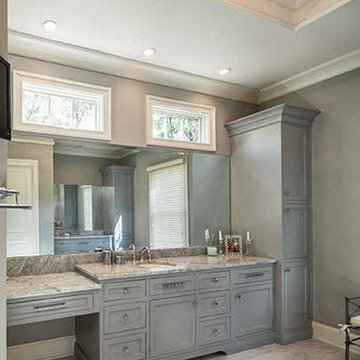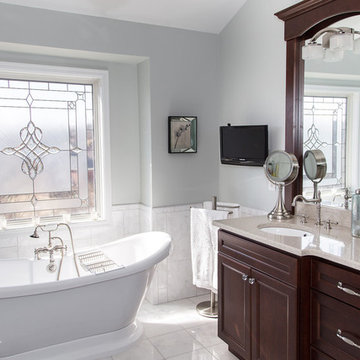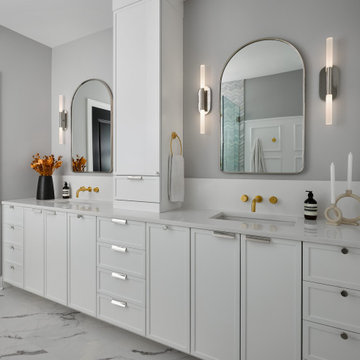Idées déco de salles de bain avec un mur gris et un sol blanc
Trier par :
Budget
Trier par:Populaires du jour
101 - 120 sur 14 964 photos
1 sur 3

Martha O'Hara Interiors, Interior Design & Photo Styling | Roberts Wygal, Builder | Troy Thies, Photography | Please Note: All “related,” “similar,” and “sponsored” products tagged or listed by Houzz are not actual products pictured. They have not been approved by Martha O’Hara Interiors nor any of the professionals credited. For info about our work: design@oharainteriors.com

Cette photo montre une petite salle d'eau chic avec un placard à porte shaker, des portes de placard grises, une baignoire en alcôve, un combiné douche/baignoire, un carrelage gris, un mur gris, un sol en marbre, un lavabo encastré, un plan de toilette en quartz modifié, un carrelage de pierre, WC à poser, un sol blanc, une cabine de douche à porte battante et un plan de toilette blanc.

Modern design by Alberto Juarez and Darin Radac of Novum Architecture in Los Angeles.
Réalisation d'une grande douche en alcôve principale minimaliste avec un placard sans porte, des portes de placard noires, un bain bouillonnant, un mur gris, une grande vasque, un plan de toilette en surface solide, un carrelage gris, des carreaux de porcelaine, un sol en carrelage de porcelaine, un sol blanc et une cabine de douche à porte battante.
Réalisation d'une grande douche en alcôve principale minimaliste avec un placard sans porte, des portes de placard noires, un bain bouillonnant, un mur gris, une grande vasque, un plan de toilette en surface solide, un carrelage gris, des carreaux de porcelaine, un sol en carrelage de porcelaine, un sol blanc et une cabine de douche à porte battante.

Photography by:
Connie Anderson Photography
Exemple d'une petite salle d'eau chic avec un lavabo de ferme, un plan de toilette en marbre, WC à poser, un carrelage blanc, un carrelage métro, un mur gris, un sol en carrelage de terre cuite, un placard à porte vitrée, des portes de placard blanches, une douche ouverte, un sol blanc et une cabine de douche avec un rideau.
Exemple d'une petite salle d'eau chic avec un lavabo de ferme, un plan de toilette en marbre, WC à poser, un carrelage blanc, un carrelage métro, un mur gris, un sol en carrelage de terre cuite, un placard à porte vitrée, des portes de placard blanches, une douche ouverte, un sol blanc et une cabine de douche avec un rideau.

Josh Beeman Photography
Exemple d'une grande salle de bain principale tendance avec un placard à porte shaker, des portes de placard grises, un mur gris, un sol en marbre, un lavabo encastré et un sol blanc.
Exemple d'une grande salle de bain principale tendance avec un placard à porte shaker, des portes de placard grises, un mur gris, un sol en marbre, un lavabo encastré et un sol blanc.

The bathroom enjoys great views. The standalone white bathtub placed beside a large window is equipped with a Hans Grohe tub filler. The window features a soft custom made roman shade. We furnished the area with a blue patterned garden stool. The bathroom floor features a hexagon mosaic tile. We designed the walnut vanity with a marble countertop and backsplash, and his and her undermount sinks. The vanity is paired with unique mirrors flanked by tiny lamp sconced lighting.
Project by Portland interior design studio Jenni Leasia Interior Design. Also serving Lake Oswego, West Linn, Vancouver, Sherwood, Camas, Oregon City, Beaverton, and the whole of Greater Portland.
For more about Jenni Leasia Interior Design, click here: https://www.jennileasiadesign.com/
To learn more about this project, click here:
https://www.jennileasiadesign.com/breyman

Exemple d'une salle de bain principale chic en bois foncé de taille moyenne avec un placard en trompe-l'oeil, une baignoire en alcôve, un combiné douche/baignoire, un carrelage blanc, du carrelage en marbre, un mur gris, un sol en marbre, un lavabo encastré, un plan de toilette en marbre, un sol blanc et un plan de toilette blanc.

Kris Palen
Cette photo montre une salle de bain principale chic en bois foncé de taille moyenne avec un lavabo encastré, un plan de toilette en quartz modifié, un carrelage gris, un carrelage blanc, une baignoire indépendante, un placard avec porte à panneau encastré, une douche ouverte, du carrelage en marbre, un mur gris, un sol en marbre, un sol blanc, une cabine de douche à porte battante et un plan de toilette beige.
Cette photo montre une salle de bain principale chic en bois foncé de taille moyenne avec un lavabo encastré, un plan de toilette en quartz modifié, un carrelage gris, un carrelage blanc, une baignoire indépendante, un placard avec porte à panneau encastré, une douche ouverte, du carrelage en marbre, un mur gris, un sol en marbre, un sol blanc, une cabine de douche à porte battante et un plan de toilette beige.

Simple clean kid's bathroom with white Caesarstone countertops and backsplash and tiny micro mosaic wall tile. Hansgrohe faucets and shower set, Kohler Verticyl sink, Toto toilet.

Located right off the Primary bedroom – this bathroom is located in the far corners of the house. It should be used as a retreat, to rejuvenate and recharge – exactly what our homeowners asked for. We came alongside our client – listening to the pain points and hearing the need and desire for a functional, calming retreat, a drastic change from the disjointed, previous space with exposed pipes from a previous renovation. We worked very closely through the design and materials selections phase, hand selecting the marble tile on the feature wall, sourcing luxe gold finishes and suggesting creative solutions (like the shower’s linear drain and the hidden niche on the inside of the shower’s knee wall). The Maax Tosca soaker tub is a main feature and our client's #1 request. Add the Toto Nexus bidet toilet and a custom double vanity with a countertop tower for added storage, this luxury retreat is a must for busy, working parents.

Cette photo montre une salle de bain principale chic en bois clair de taille moyenne avec un placard avec porte à panneau encastré, un carrelage blanc, du carrelage en marbre, un plan de toilette en marbre, un plan de toilette blanc, meuble double vasque, meuble-lavabo sur pied, une baignoire indépendante, une douche d'angle, WC à poser, un mur gris, un sol en carrelage de céramique, un lavabo posé, un sol blanc, une cabine de douche à porte battante et un banc de douche.

Master Bath with floating vanity streamlines the mid-century modern design.
Cette photo montre une salle de bain principale rétro en bois foncé de taille moyenne avec un placard à porte plane, une baignoire indépendante, une douche d'angle, WC à poser, un carrelage gris, un carrelage en pâte de verre, un mur gris, un sol en carrelage de porcelaine, un lavabo encastré, un plan de toilette en quartz modifié, un sol blanc, une cabine de douche à porte battante, un plan de toilette blanc, meuble double vasque, meuble-lavabo suspendu et poutres apparentes.
Cette photo montre une salle de bain principale rétro en bois foncé de taille moyenne avec un placard à porte plane, une baignoire indépendante, une douche d'angle, WC à poser, un carrelage gris, un carrelage en pâte de verre, un mur gris, un sol en carrelage de porcelaine, un lavabo encastré, un plan de toilette en quartz modifié, un sol blanc, une cabine de douche à porte battante, un plan de toilette blanc, meuble double vasque, meuble-lavabo suspendu et poutres apparentes.

We transformed a Georgian brick two-story built in 1998 into an elegant, yet comfortable home for an active family that includes children and dogs. Although this Dallas home’s traditional bones were intact, the interior dark stained molding, paint, and distressed cabinetry, along with dated bathrooms and kitchen were in desperate need of an overhaul. We honored the client’s European background by using time-tested marble mosaics, slabs and countertops, and vintage style plumbing fixtures throughout the kitchen and bathrooms. We balanced these traditional elements with metallic and unique patterned wallpapers, transitional light fixtures and clean-lined furniture frames to give the home excitement while maintaining a graceful and inviting presence. We used nickel lighting and plumbing finishes throughout the home to give regal punctuation to each room. The intentional, detailed styling in this home is evident in that each room boasts its own character while remaining cohesive overall.

Photography by Michael J. Lee
Cette image montre une grande douche en alcôve principale traditionnelle avec un placard avec porte à panneau encastré, des portes de placard grises, une baignoire indépendante, WC à poser, un mur gris, un sol en marbre, un lavabo encastré, un plan de toilette en marbre, un sol blanc et une cabine de douche à porte battante.
Cette image montre une grande douche en alcôve principale traditionnelle avec un placard avec porte à panneau encastré, des portes de placard grises, une baignoire indépendante, WC à poser, un mur gris, un sol en marbre, un lavabo encastré, un plan de toilette en marbre, un sol blanc et une cabine de douche à porte battante.

Master Ensuite bathroom
Interior Design: think design co.
Photography: David Sutherland
Idées déco pour une grande salle de bain principale et grise et noire classique avec un lavabo encastré, des portes de placard noires, une baignoire sur pieds, un carrelage blanc, un sol blanc, un placard à porte plane, une douche d'angle, un mur gris, un sol en marbre, un plan de toilette en marbre et un plan de toilette blanc.
Idées déco pour une grande salle de bain principale et grise et noire classique avec un lavabo encastré, des portes de placard noires, une baignoire sur pieds, un carrelage blanc, un sol blanc, un placard à porte plane, une douche d'angle, un mur gris, un sol en marbre, un plan de toilette en marbre et un plan de toilette blanc.

Deep drawers with built-in electrical plugs.
Exemple d'une grande douche en alcôve principale chic en bois foncé avec un placard à porte plane, WC séparés, un carrelage blanc, des carreaux de porcelaine, un mur gris, un sol en carrelage de porcelaine, un plan de toilette en quartz modifié, un sol blanc, une cabine de douche à porte battante, un plan de toilette blanc, des toilettes cachées, meuble double vasque, meuble-lavabo encastré et un lavabo encastré.
Exemple d'une grande douche en alcôve principale chic en bois foncé avec un placard à porte plane, WC séparés, un carrelage blanc, des carreaux de porcelaine, un mur gris, un sol en carrelage de porcelaine, un plan de toilette en quartz modifié, un sol blanc, une cabine de douche à porte battante, un plan de toilette blanc, des toilettes cachées, meuble double vasque, meuble-lavabo encastré et un lavabo encastré.

A beautifully remodeled primary bathroom ensuite inspired by the homeowner’s European travels.
This spacious bathroom was dated and had a cold cave like shower. The homeowner desired a beautiful space with a European feel, like the ones she discovered on her travels to Europe. She also wanted a privacy door separating the bathroom from her bedroom.
The designer opened up the closed off shower by removing the soffit and dark cabinet next to the shower to add glass and let light in. Now the entire room is bright and airy with marble look porcelain tile throughout. The archway was added to frame in the under-mount tub. The double vanity in a soft gray paint and topped with Corian Quartz compliments the marble tile. The new chandelier along with the chrome fixtures add just the right amount of luxury to the room. Now when you come in from the bedroom you are enticed to come in and stay a while in this beautiful space.

Cette image montre une grande salle de bain principale design avec un placard à porte shaker, des portes de placard blanches, du carrelage en marbre, un mur gris, un sol en carrelage de porcelaine, un plan de toilette en quartz modifié, un sol blanc, un plan de toilette blanc, meuble double vasque, meuble-lavabo encastré et un lavabo encastré.

Baño con plato de ducha, inodoro, mampara y mueble.
Idée de décoration pour une petite salle d'eau minimaliste avec un placard en trompe-l'oeil, des portes de placard blanches, une douche à l'italienne, WC à poser, un carrelage blanc, des carreaux de céramique, un mur gris, un sol en carrelage de céramique, un lavabo posé, un sol blanc, une cabine de douche à porte coulissante, une fenêtre, meuble simple vasque et meuble-lavabo encastré.
Idée de décoration pour une petite salle d'eau minimaliste avec un placard en trompe-l'oeil, des portes de placard blanches, une douche à l'italienne, WC à poser, un carrelage blanc, des carreaux de céramique, un mur gris, un sol en carrelage de céramique, un lavabo posé, un sol blanc, une cabine de douche à porte coulissante, une fenêtre, meuble simple vasque et meuble-lavabo encastré.

Masculine primary bathroom with a brass freestanding tub
JL Interiors is a LA-based creative/diverse firm that specializes in residential interiors. JL Interiors empowers homeowners to design their dream home that they can be proud of! The design isn’t just about making things beautiful; it’s also about making things work beautifully. Contact us for a free consultation Hello@JLinteriors.design _ 310.390.6849_ www.JLinteriors.design
Idées déco de salles de bain avec un mur gris et un sol blanc
6