Idées déco de salles de bain avec un mur gris et un sol en carrelage imitation parquet
Trier par :
Budget
Trier par:Populaires du jour
121 - 140 sur 521 photos
1 sur 3
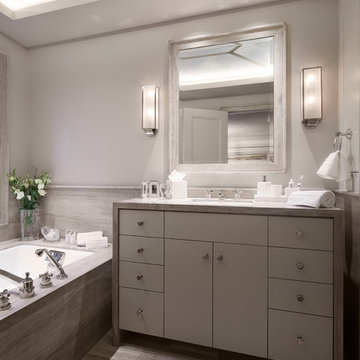
Spa like master bath with tray ceiling
Werner Straube Photography
Idées déco pour une salle de bain principale et grise et blanche classique de taille moyenne avec un placard à porte plane, des portes de placard grises, une baignoire encastrée, un carrelage gris, un carrelage imitation parquet, un mur gris, un sol en carrelage imitation parquet, un lavabo encastré, un plan de toilette en calcaire, un sol gris, un plan de toilette gris, meuble simple vasque, meuble-lavabo encastré et un plafond décaissé.
Idées déco pour une salle de bain principale et grise et blanche classique de taille moyenne avec un placard à porte plane, des portes de placard grises, une baignoire encastrée, un carrelage gris, un carrelage imitation parquet, un mur gris, un sol en carrelage imitation parquet, un lavabo encastré, un plan de toilette en calcaire, un sol gris, un plan de toilette gris, meuble simple vasque, meuble-lavabo encastré et un plafond décaissé.
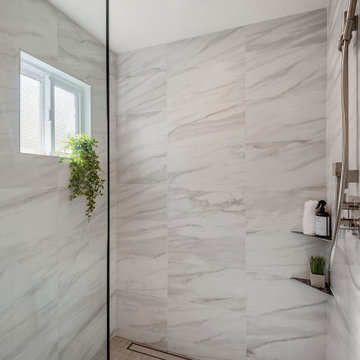
Yellow carpet and a green countertop should never be allowed in a bathroom. The crisp white vanity, floor to ceiling shower tile and hinged glass shower make this mater bathroom fresh, bright and beautiful.
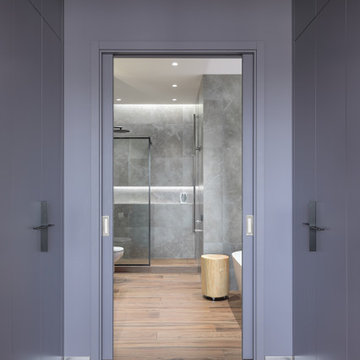
Ванная комната со световым окном и регулирующимся затемнением.
Inspiration pour une douche en alcôve principale nordique de taille moyenne avec un placard à porte plane, des portes de placard grises, une baignoire indépendante, WC suspendus, un carrelage gris, des carreaux de porcelaine, un mur gris, un sol en carrelage imitation parquet, une vasque, un plan de toilette en bois, un sol marron, une cabine de douche avec un rideau, un plan de toilette marron, meuble simple vasque et meuble-lavabo sur pied.
Inspiration pour une douche en alcôve principale nordique de taille moyenne avec un placard à porte plane, des portes de placard grises, une baignoire indépendante, WC suspendus, un carrelage gris, des carreaux de porcelaine, un mur gris, un sol en carrelage imitation parquet, une vasque, un plan de toilette en bois, un sol marron, une cabine de douche avec un rideau, un plan de toilette marron, meuble simple vasque et meuble-lavabo sur pied.
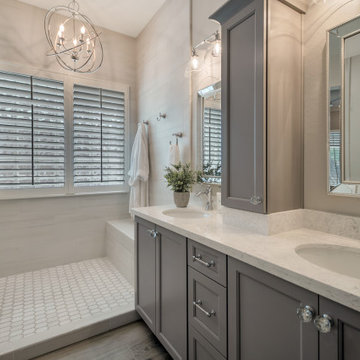
Aménagement d'une salle de bain principale classique de taille moyenne avec un placard à porte shaker, des portes de placard grises, une douche ouverte, un carrelage blanc, des carreaux de porcelaine, un mur gris, un sol en carrelage imitation parquet, un lavabo encastré, un plan de toilette en granite, un sol multicolore, un plan de toilette blanc, une niche et meuble double vasque.
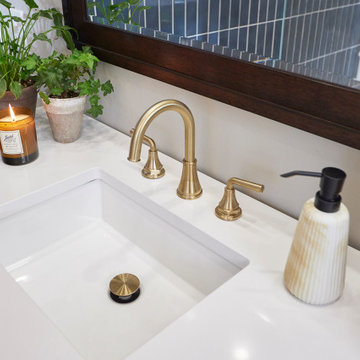
Aménagement d'une grande salle de bain principale moderne avec un placard à porte plane, des portes de placard marrons, une baignoire indépendante, une douche d'angle, WC à poser, un carrelage bleu, des carreaux de porcelaine, un mur gris, un sol en carrelage imitation parquet, un lavabo encastré, un plan de toilette en quartz modifié, un sol marron, une cabine de douche à porte battante, un plan de toilette blanc, un banc de douche, meuble simple vasque et meuble-lavabo sur pied.
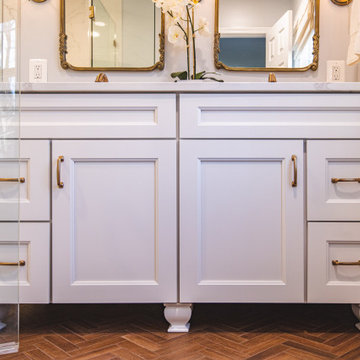
Step into a modern colonial dream with this captivating bathroom. A double sink vanity complements the wood-like tile flooring, creating a harmonious and luxurious space that seamlessly merges traditional charm with contemporary allure.
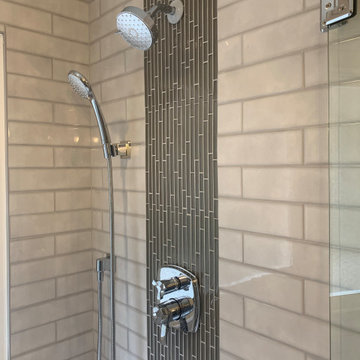
In this master bath we took out the jacuzzi tub, took out a wall to increase vanity space, built a giant shower where the old tub was and replaced the window with rain glass and a PVC frame. Think you can't have a large shower because there's a window there? Think again. Anything is possible.
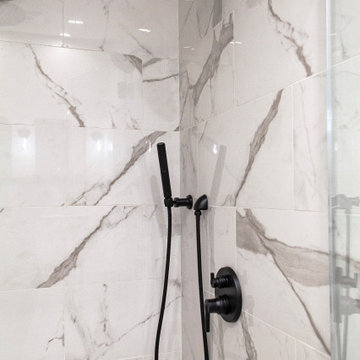
Floating shower bench and custom niche in master bathroom shower
Cette image montre une douche en alcôve principale minimaliste de taille moyenne avec un placard à porte shaker, des portes de placard blanches, WC à poser, un mur gris, un sol en carrelage imitation parquet, un lavabo encastré, un plan de toilette en quartz modifié, un sol marron, une cabine de douche à porte battante, un plan de toilette gris, un banc de douche, meuble double vasque et meuble-lavabo encastré.
Cette image montre une douche en alcôve principale minimaliste de taille moyenne avec un placard à porte shaker, des portes de placard blanches, WC à poser, un mur gris, un sol en carrelage imitation parquet, un lavabo encastré, un plan de toilette en quartz modifié, un sol marron, une cabine de douche à porte battante, un plan de toilette gris, un banc de douche, meuble double vasque et meuble-lavabo encastré.
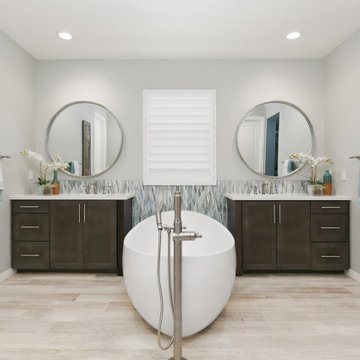
An unfortunate flood in the laundry room created an opportunity to upgrade the master bathroom from builder grade finishes, to custom choices. Taking out the large built in tub, and replacing it with a generous oval soaking tub, opened up the space. We added a tile accent wall to create a back drop for the new tub. New faucets and fixtures in brushed nickel helped update the space. The shower has coordinating crisp white and blue penny tile. The new floor is a grey washed wood looking tile that feels like a beach board walk. The overall feel is clean and modern with a coastal vibe.

Idée de décoration pour une très grande salle de bain principale tradition avec un placard à porte shaker, des portes de placard blanches, une baignoire indépendante, un espace douche bain, WC séparés, un carrelage multicolore, des carreaux de céramique, un mur gris, un sol en carrelage imitation parquet, un lavabo encastré, un plan de toilette en marbre, un sol gris, une cabine de douche à porte battante, un plan de toilette multicolore, une niche, meuble double vasque et meuble-lavabo encastré.
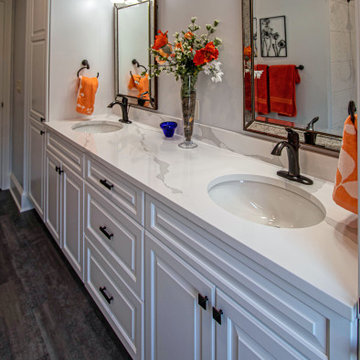
In this guest bathroom Siteline frameless Gallagher Raised Panel in Painted Iceberg cabinets were installed with Envi Quartz Statuario Luna countertops. Two Moen Eva 2-light vanity lights in Oil Rubbed Bronze finish with 24 x 34 antiqued vanity mirrors. The Moen Eva Collection in Oil Rubbed Bronze includes (2) Single handle faucets, (2) 24” towel bars, (2) towel rings, toilet paper holder, robe hook, toilet tank lever. Moen Attract arm mount handshower and (2) Kohler Caxton white oval undermount sinks, Kohler Cimarron white comfort height toilet and Kohler white Mariposa 60 x 36 alcove tub. 12 x 35 white Artwork mini hex patterned wall tile for alcove tub walls installed to ceiling. Flooring is Adura Max 12x24 Graffiti color Skyline.
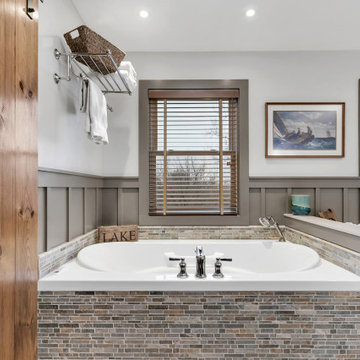
Cette photo montre une salle de bain principale craftsman de taille moyenne avec une baignoire posée, une douche double, WC séparés, un carrelage blanc, des carreaux de béton, un mur gris, un sol en carrelage imitation parquet, une grande vasque, un sol beige, une cabine de douche à porte battante, meuble double vasque, meuble-lavabo suspendu et boiseries.
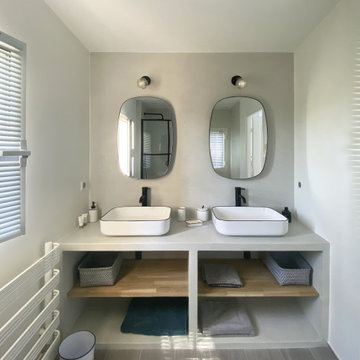
Une autre salle de bain
Les murs et la douche sont recouverts de béton ciré, le meuble vasque est recouvert par le même matériau et des étagères en bois ont été positionnées pour le rangement.
Idées déco pour une douche en alcôve principale bord de mer en bois foncé de taille moyenne avec un placard à porte shaker, une baignoire indépendante, WC séparés, un carrelage gris, un carrelage imitation parquet, un mur gris, un sol en carrelage imitation parquet, un lavabo encastré, un plan de toilette en granite, un sol beige, une cabine de douche à porte battante, un plan de toilette gris, une niche, meuble double vasque et meuble-lavabo sur pied.
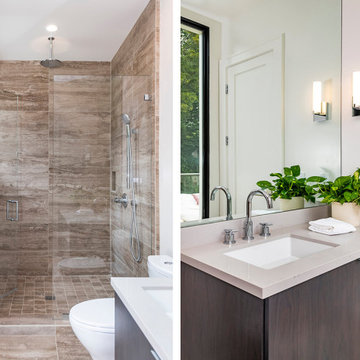
We were approached by a San Francisco firefighter to design a place for him and his girlfriend to live while also creating additional units he could sell to finance the project. He grew up in the house that was built on this site in approximately 1886. It had been remodeled repeatedly since it was first built so that there was only one window remaining that showed any sign of its Victorian heritage. The house had become so dilapidated over the years that it was a legitimate candidate for demolition. Furthermore, the house straddled two legal parcels, so there was an opportunity to build several new units in its place. At our client’s suggestion, we developed the left building as a duplex of which they could occupy the larger, upper unit and the right building as a large single-family residence. In addition to design, we handled permitting, including gathering support by reaching out to the surrounding neighbors and shepherding the project through the Planning Commission Discretionary Review process. The Planning Department insisted that we develop the two buildings so they had different characters and could not be mistaken for an apartment complex. The duplex design was inspired by Albert Frey’s Palm Springs modernism but clad in fibre cement panels and the house design was to be clad in wood. Because the site was steeply upsloping, the design required tall, thick retaining walls that we incorporated into the design creating sunken patios in the rear yards. All floors feature generous 10 foot ceilings and large windows with the upper, bedroom floors featuring 11 and 12 foot ceilings. Open plans are complemented by sleek, modern finishes throughout.
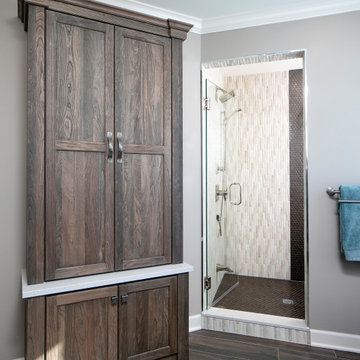
Inspiration pour une grande douche en alcôve principale rustique en bois brun avec un placard avec porte à panneau encastré, un mur gris, un sol en carrelage imitation parquet, un lavabo encastré, un sol marron, une cabine de douche à porte battante, un plan de toilette blanc et un plan de toilette en granite.

We maximized the space in this modest master with calming greys and browns, simple shaker style cabinet fronts, and a barn door twist to the glass shower doors.
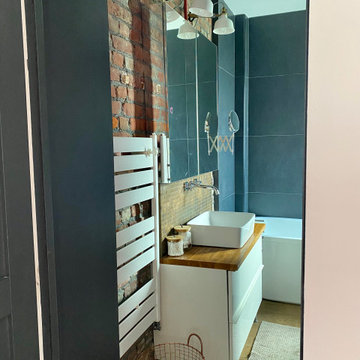
Salle de bain avec mur de brique. Carrelage imitation parquet chêne au sol. Carrelage mural gris grands carreaux. Meuble vasque blanc brillant avec tiroirs, plan de toilette en bois chêne avec vasque en céramique blanche. Baignoire îlot. Robinet mural chromée. Robinetterie chromée sur pied. Fenêtre. Etagère de rangement sur mesure. Grand miroir armoire. Spots encastrés au plafond.
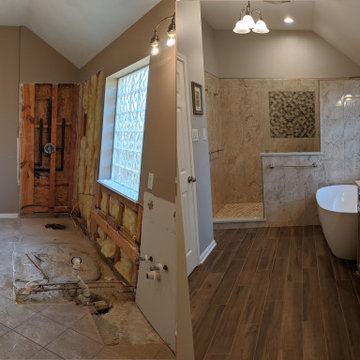
Before and after of the master bathroom remodel - huge shower was created by closing up a closet entry doorway to make this walk in spa a one of a kind sanctuary
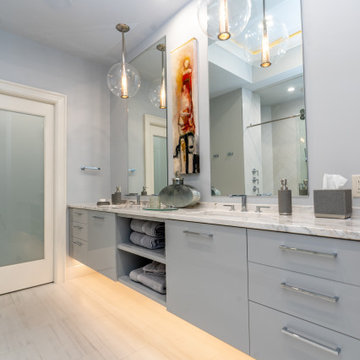
Idée de décoration pour une grande salle de bain principale design avec un placard à porte plane, des portes de placard grises, une douche d'angle, un mur gris, un sol en carrelage imitation parquet, un lavabo encastré, un plan de toilette en granite, un sol gris, une cabine de douche à porte coulissante, un plan de toilette gris, meuble double vasque, meuble-lavabo suspendu, un plafond décaissé et un plafond voûté.
Idées déco de salles de bain avec un mur gris et un sol en carrelage imitation parquet
7