Idées déco de salles de bain avec un mur gris et un sol en marbre
Trier par :
Budget
Trier par:Populaires du jour
61 - 80 sur 17 595 photos
1 sur 3
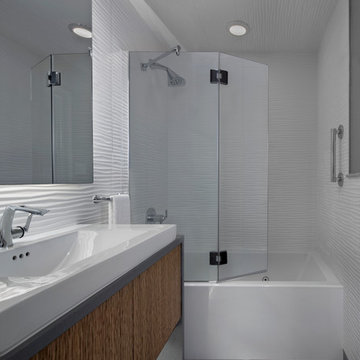
Idées déco pour une petite salle d'eau moderne en bois brun avec un placard à porte plane, une baignoire en alcôve, un combiné douche/baignoire, WC suspendus, un carrelage blanc, des carreaux de céramique, un mur gris, un sol en marbre, une vasque et un plan de toilette en surface solide.
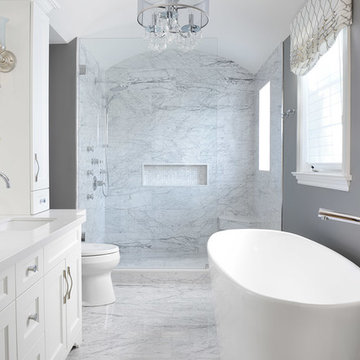
A freestanding tup and a white on white cabinet with marble throughout.
Photo credit: Larry Arnal Photography
Project by Richmond Hill interior design firm Lumar Interiors. Also serving Aurora, Newmarket, King City, Markham, Thornhill, Vaughan, York Region, and the Greater Toronto Area.
For more about Lumar Interiors, click here: https://www.lumarinteriors.com/
To learn more about this project, click here: https://www.lumarinteriors.com/portfolio/royal-york-toronto/
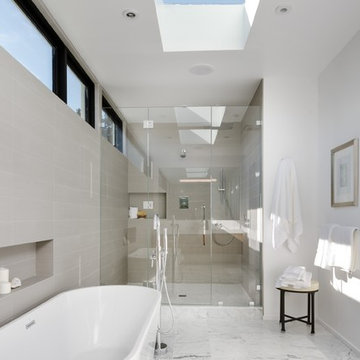
Cette image montre une grande douche en alcôve principale design avec une baignoire indépendante, un carrelage gris, des carreaux de céramique, un mur gris et un sol en marbre.

Cette photo montre une petite salle d'eau chic avec un placard à porte shaker, des portes de placard grises, une baignoire en alcôve, un combiné douche/baignoire, un carrelage gris, un mur gris, un sol en marbre, un lavabo encastré, un plan de toilette en quartz modifié, un carrelage de pierre, WC à poser, un sol blanc, une cabine de douche à porte battante et un plan de toilette blanc.
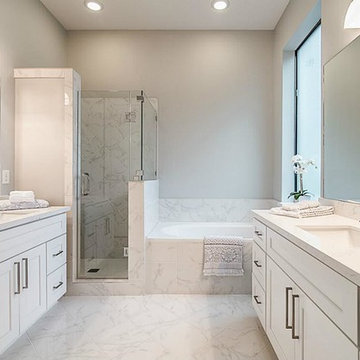
Idée de décoration pour une petite salle d'eau tradition avec un placard à porte shaker, des portes de placard blanches, un bain bouillonnant, une douche d'angle, WC à poser, un carrelage blanc, un carrelage de pierre, un mur gris, un sol en marbre, un lavabo encastré et un plan de toilette en quartz modifié.
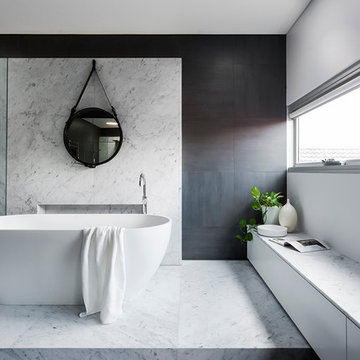
The Clovelly Bathroom Project - 2015 HIA CSR BATHROOM OF THE YEAR -
| BUILDER Liebke Projects | DESIGN Minosa Design | IMAGES Nicole England Photography
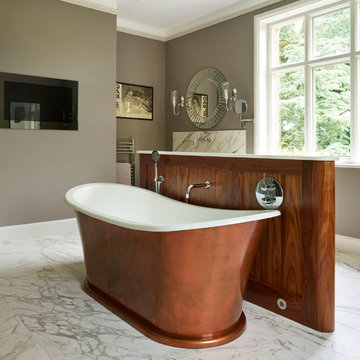
This luxury en-suite bathroom project was a complete conversion and transformation of an existing spare bedroom into a luxurious bathroom space in Soulbury, Buckinghamshire.
The idea was to create an open plan, free flowing space including walk-through shower, free standing bath and twin sinks.
The bathroom also had to be in keeping with the existing bedroom which was recently decorated and with the overall theme of the house which is decorated primarily in shades of grey with rich timber elements.
The client also loved the look of the bookmatched marble shower enclosure in our Bierton show room but was concerned with the up keep of the stone. We were able to achieve everything the customer was looking for by using our own bespoke cabinetry combined with innovative porcelain marble effect tiles which could be bookmatched on the back wall.
The floor tiles are also in the same pattern but are anti-slip which allows the floor to run seamlessly into the shower area. The free standing bath, originally white, was hand-painted by our expert painter to mimic copper and pick up the colours of the walnut bath wall which also incorporates a thermostatic control and shower outlet for the bath.
The overall result is a dramatic, light, and open space. Perfect for spending hours relaxing in the bath or a refreshing shower under the waterfall shower head.
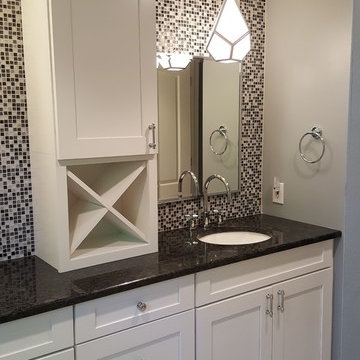
Idées déco pour une salle de bain contemporaine de taille moyenne pour enfant avec un placard à porte shaker, des portes de placard blanches, un carrelage gris, un carrelage noir et blanc, un lavabo encastré, un plan de toilette en granite, mosaïque, un mur gris, un sol gris et un sol en marbre.
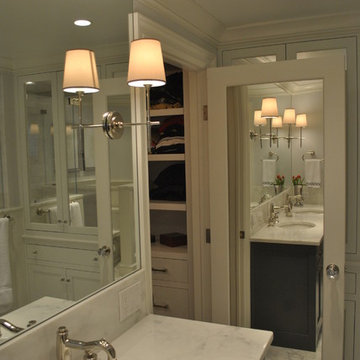
Photo by Huestis Tucker Architect, LLC
Cette photo montre une petite douche en alcôve principale chic avec un placard à porte plane, des portes de placard grises, un carrelage blanc, un carrelage de pierre, un mur gris, un sol en marbre, un lavabo encastré et un plan de toilette en marbre.
Cette photo montre une petite douche en alcôve principale chic avec un placard à porte plane, des portes de placard grises, un carrelage blanc, un carrelage de pierre, un mur gris, un sol en marbre, un lavabo encastré et un plan de toilette en marbre.

Idée de décoration pour une grande douche en alcôve principale tradition avec un placard avec porte à panneau encastré, des portes de placard grises, une baignoire indépendante, un carrelage gris, un carrelage blanc, un carrelage de pierre, un mur gris, un sol en marbre, un lavabo encastré et un plan de toilette en surface solide.
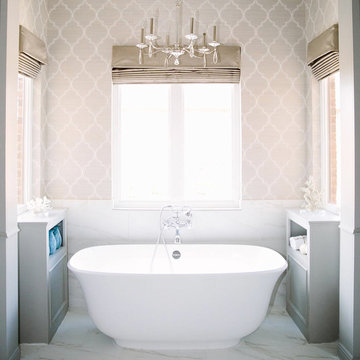
Cover hard to reach windows and maintain privacy with motorized window shades.
Exemple d'une salle de bain principale tendance de taille moyenne avec un placard sans porte, des portes de placard blanches, une baignoire indépendante, un carrelage gris, un sol en marbre et un mur gris.
Exemple d'une salle de bain principale tendance de taille moyenne avec un placard sans porte, des portes de placard blanches, une baignoire indépendante, un carrelage gris, un sol en marbre et un mur gris.

Cette image montre une douche en alcôve principale minimaliste de taille moyenne avec un placard à porte shaker, des portes de placard noires, une baignoire sur pieds, WC à poser, un carrelage gris, un carrelage blanc, des carreaux de porcelaine, un mur gris, un sol en marbre, un lavabo encastré et un plan de toilette en surface solide.
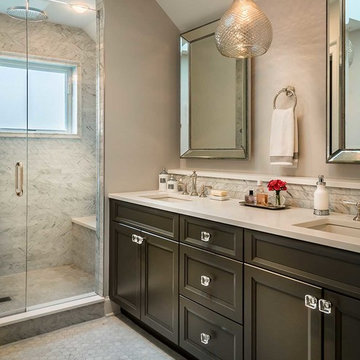
This master bathroom is a retreat at the end of the day. White Carrera marble tile, crystal cabinet knobs and elegant fixtures provide a touch of sophistication.
Photo credit: Van Inwegen Digital Arts
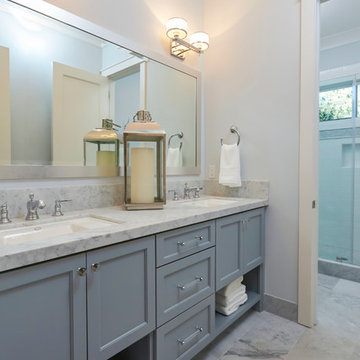
Great kids bath with dual vanities. The sinks have ledges on them which is nice for leaving the toothbrush. The cabinet enjoys glass hardware and a custom paint finish.
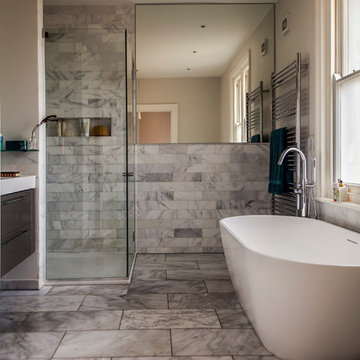
ALEXIS HAMILTON
Cette image montre une petite salle de bain principale design en bois foncé avec un placard à porte plane, une baignoire indépendante, WC à poser, un carrelage gris, un carrelage de pierre, un mur gris, un sol en marbre et une douche d'angle.
Cette image montre une petite salle de bain principale design en bois foncé avec un placard à porte plane, une baignoire indépendante, WC à poser, un carrelage gris, un carrelage de pierre, un mur gris, un sol en marbre et une douche d'angle.
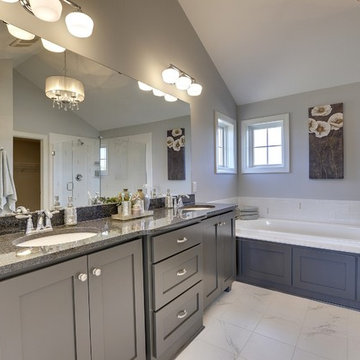
Luxurious en suite bathroom with frameless mirror, soaker tub, and extra large shower.
Photography by Spacecrafting
Inspiration pour une grande salle de bain principale avec un lavabo encastré, un placard avec porte à panneau encastré, des portes de placard noires, une baignoire posée, une douche d'angle, un carrelage métro, un mur gris et un sol en marbre.
Inspiration pour une grande salle de bain principale avec un lavabo encastré, un placard avec porte à panneau encastré, des portes de placard noires, une baignoire posée, une douche d'angle, un carrelage métro, un mur gris et un sol en marbre.
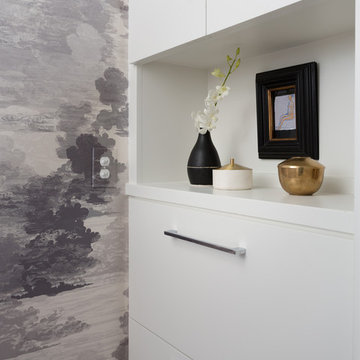
Whit Preston Photography
Cette image montre une petite salle de bain principale traditionnelle avec un lavabo encastré, un placard à porte plane, des portes de placard blanches, un plan de toilette en quartz modifié, un carrelage gris, un carrelage de pierre, un mur gris et un sol en marbre.
Cette image montre une petite salle de bain principale traditionnelle avec un lavabo encastré, un placard à porte plane, des portes de placard blanches, un plan de toilette en quartz modifié, un carrelage gris, un carrelage de pierre, un mur gris et un sol en marbre.
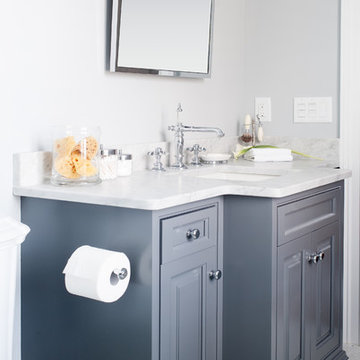
bianco carrara, chevron tile, chrome faucet, gray, gray and white bathroom, gray vanity, marble, plantation shutters, single sink, steam shower, subway tile, white
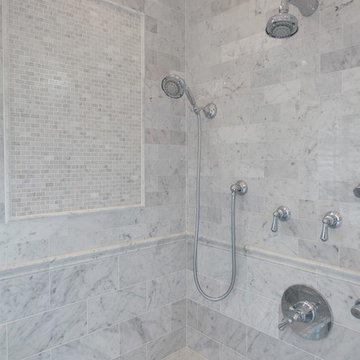
Corner shower bench with separate shower controls
fixtures by Rohl.
Photos by Blackstock Photography
Cette image montre une grande salle de bain principale traditionnelle avec un lavabo encastré, un plan de toilette en marbre, une baignoire indépendante, une douche d'angle, WC séparés, un carrelage blanc, un carrelage de pierre, un mur gris, un sol en marbre, un placard à porte affleurante et des portes de placard blanches.
Cette image montre une grande salle de bain principale traditionnelle avec un lavabo encastré, un plan de toilette en marbre, une baignoire indépendante, une douche d'angle, WC séparés, un carrelage blanc, un carrelage de pierre, un mur gris, un sol en marbre, un placard à porte affleurante et des portes de placard blanches.
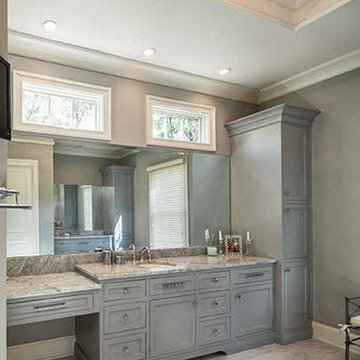
Josh Beeman Photography
Exemple d'une grande salle de bain principale tendance avec un placard à porte shaker, des portes de placard grises, un mur gris, un sol en marbre, un lavabo encastré et un sol blanc.
Exemple d'une grande salle de bain principale tendance avec un placard à porte shaker, des portes de placard grises, un mur gris, un sol en marbre, un lavabo encastré et un sol blanc.
Idées déco de salles de bain avec un mur gris et un sol en marbre
4