Idées déco de salles de bain avec un mur gris et un sol jaune
Trier par :
Budget
Trier par:Populaires du jour
1 - 20 sur 122 photos
1 sur 3

Crisp tones of maple and birch. The enhanced bevels accentuate the long length of the planks.
Inspiration pour une salle d'eau minimaliste de taille moyenne avec un placard à porte affleurante, des portes de placard grises, une baignoire sur pieds, un combiné douche/baignoire, un carrelage blanc, des carreaux de céramique, un mur gris, un sol en vinyl, un plan vasque, un plan de toilette en marbre, un sol jaune, une cabine de douche avec un rideau, un plan de toilette blanc, des toilettes cachées, meuble double vasque, meuble-lavabo encastré, un plafond voûté et du papier peint.
Inspiration pour une salle d'eau minimaliste de taille moyenne avec un placard à porte affleurante, des portes de placard grises, une baignoire sur pieds, un combiné douche/baignoire, un carrelage blanc, des carreaux de céramique, un mur gris, un sol en vinyl, un plan vasque, un plan de toilette en marbre, un sol jaune, une cabine de douche avec un rideau, un plan de toilette blanc, des toilettes cachées, meuble double vasque, meuble-lavabo encastré, un plafond voûté et du papier peint.

The master bath has beautiful details from the rift cut white oak inset cabinetry, to the mushroom colored quartz countertops, to the brass sconce lighting and plumbing... it creates a serene oasis right off the master.
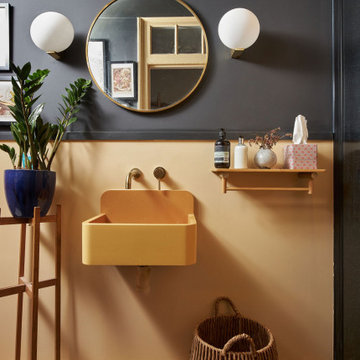
Réalisation d'une salle de bain design avec un mur gris, un lavabo suspendu, un sol jaune et meuble simple vasque.
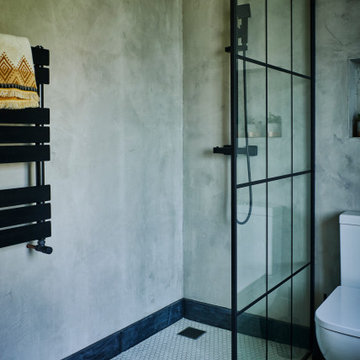
Inspiration pour une salle de bain minimaliste en bois brun de taille moyenne pour enfant avec un placard en trompe-l'oeil, une baignoire indépendante, une douche ouverte, WC à poser, un mur gris, un sol en carrelage de terre cuite, une vasque, un sol jaune et aucune cabine.

Aménagement d'une douche en alcôve principale classique de taille moyenne avec placards, des portes de placard noires, WC séparés, un carrelage beige, du carrelage en marbre, un mur gris, un sol en carrelage de céramique, un lavabo encastré, un plan de toilette en quartz modifié, un sol jaune, aucune cabine, un plan de toilette beige, meuble simple vasque, meuble-lavabo sur pied et du papier peint.
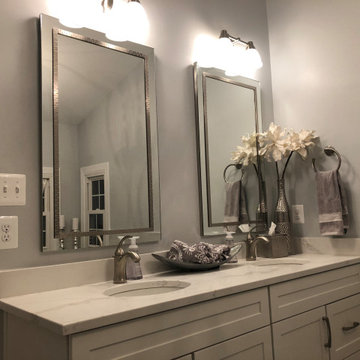
This Crofton master bathroom design offers a soothing retreat with a soft gray and white color scheme, a custom glass enclosed shower, and a bathtub with a Kohler Forte deck mounted Roman tub filler faucet. The HomeCrest by MasterBrand Cabinets Sedona cabinetry on maple in an Alpine finish offers plenty of storage and space to get ready. The vanity area also includes a Q Quartz Calacatta Verona countertop, Top Knobs Hidra door handles, and two undermount sinks with Kohler single hole faucets in a brushed nickel finish. This is topped by matching mirrors and Kohler two glove vanity lights, also in brushed nickel, offering ample light and enhancing the room's style. The shower incorporates a Kohler HydroRail-S shower system with both fixed and handrail showerheads, and DalTile white shower shelves offer handy storage for shower essentials. The shower wall and tub deck both use marble tiles, and the tub is accented by a Carrara marble brick mosaic tile deck splash with a Schluter edge. The space includes a separate toilet room with a Kohler Cimarron toilet.
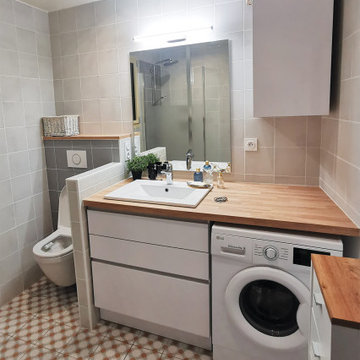
La rénovation intégrale d'une petite salle de bain.
Le lavabo indépendant avant a été rempl&cé par un grand meuble vasque intégrant de nombreux rangements et la machine à laver.
Le grand plan de travail permet une continuité visuelle et a un aspect très pratique et fonctionnel
Un muret a été créé pour séparer les WC qui ont été encastrés.
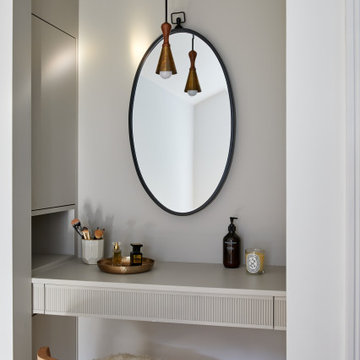
The make up area of the primary bath is comprised of custom millwork.
Inspiration pour une petite salle de bain principale traditionnelle avec des portes de placard grises, un mur gris, un sol en bois brun, un plan de toilette en quartz, un sol jaune, un plan de toilette gris, une niche et meuble-lavabo suspendu.
Inspiration pour une petite salle de bain principale traditionnelle avec des portes de placard grises, un mur gris, un sol en bois brun, un plan de toilette en quartz, un sol jaune, un plan de toilette gris, une niche et meuble-lavabo suspendu.
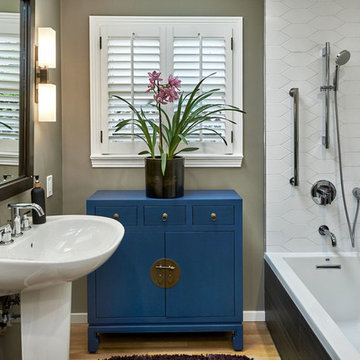
Aménagement d'une petite salle d'eau classique avec un placard à porte plane, des portes de placard bleues, une baignoire d'angle, un combiné douche/baignoire, WC à poser, un carrelage blanc, des carreaux de céramique, un mur gris, parquet clair, un lavabo de ferme, un sol jaune, aucune cabine et un plan de toilette blanc.
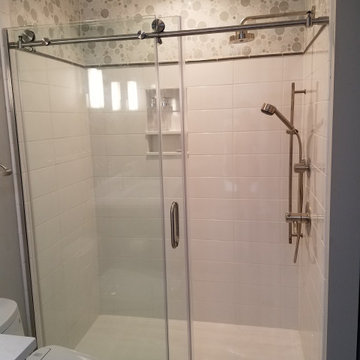
www.nestkbhomedesign.com
This unique tile design makes a small bathroom really come to life. The sliding barn style shower door males the best use for the small space. A handheld shower head will allow this shower to be versatile in the future for a shower bench.
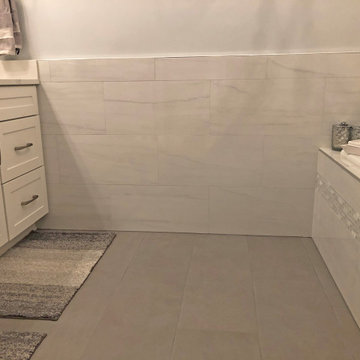
This Crofton master bathroom design offers a soothing retreat with a soft gray and white color scheme, a custom glass enclosed shower, and a bathtub with a Kohler Forte deck mounted Roman tub filler faucet. The HomeCrest by MasterBrand Cabinets Sedona cabinetry on maple in an Alpine finish offers plenty of storage and space to get ready. The vanity area also includes a Q Quartz Calacatta Verona countertop, Top Knobs Hidra door handles, and two undermount sinks with Kohler single hole faucets in a brushed nickel finish. This is topped by matching mirrors and Kohler two glove vanity lights, also in brushed nickel, offering ample light and enhancing the room's style. The shower incorporates a Kohler HydroRail-S shower system with both fixed and handrail showerheads, and DalTile white shower shelves offer handy storage for shower essentials. The shower wall and tub deck both use marble tiles, and the tub is accented by a Carrara marble brick mosaic tile deck splash with a Schluter edge. The space includes a separate toilet room with a Kohler Cimarron toilet.
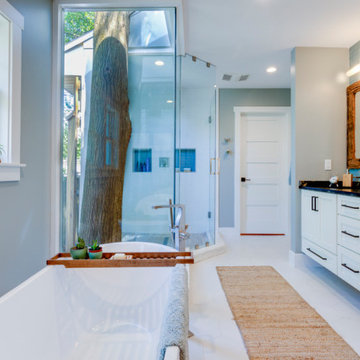
Cette photo montre une salle de bain principale chic de taille moyenne avec un placard à porte shaker, des portes de placard blanches, une baignoire indépendante, une douche d'angle, WC à poser, un carrelage bleu, un carrelage en pâte de verre, un mur gris, un sol en carrelage de porcelaine, un lavabo encastré, un plan de toilette en stéatite, un sol jaune, une cabine de douche à porte battante, un plan de toilette bleu, une niche, meuble simple vasque et meuble-lavabo encastré.
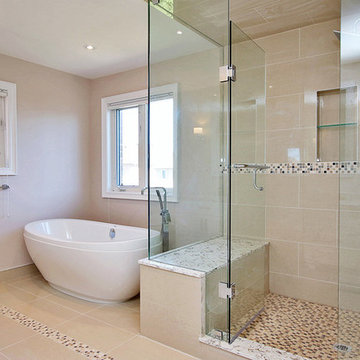
Idée de décoration pour une grande salle de bain principale avec un placard à porte shaker, des portes de placard blanches, une baignoire indépendante, une douche à l'italienne, WC à poser, un carrelage blanc, des carreaux de porcelaine, un mur gris, un sol en carrelage de porcelaine, un lavabo encastré, un plan de toilette en quartz, un sol jaune et un plan de toilette blanc.
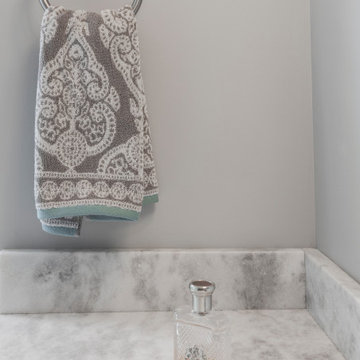
Expansive Posh Master Bath
Alpharetta GA
The posh result of this once dated expansive master bathroom is amazing. A large 69” Torben Free Standing Tub and double shower are certain to provide our homeowner with total relaxation. White Carrera tiles are showcased throughout the room and are contrasted by the Grey Dot Basketweave accents in the niches and shower floor. Kohler fixtures, Waypoint Cabinetry in Boulder finish and Shadow Storm Marble countertops have elevated this space into a light and airy luxurious space.
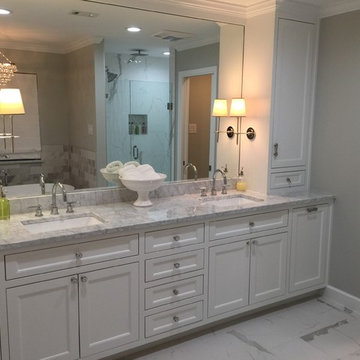
Réalisation d'une douche en alcôve principale tradition de taille moyenne avec un placard avec porte à panneau encastré, des portes de placard blanches, une baignoire indépendante, WC séparés, un mur gris, un lavabo encastré, un plan de toilette en quartz, un sol jaune et une cabine de douche à porte battante.
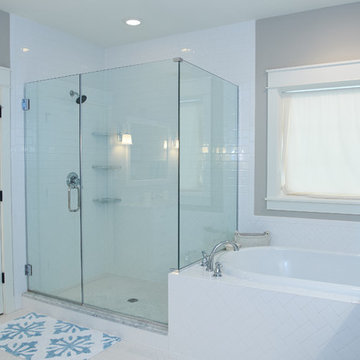
Dale Hanke
Idées déco pour une grande douche en alcôve principale classique avec un placard à porte shaker, des portes de placard blanches, une baignoire posée, WC séparés, un carrelage blanc, des carreaux de céramique, un mur gris, un sol en carrelage de céramique, un lavabo encastré, un plan de toilette en marbre, un sol jaune et une cabine de douche à porte battante.
Idées déco pour une grande douche en alcôve principale classique avec un placard à porte shaker, des portes de placard blanches, une baignoire posée, WC séparés, un carrelage blanc, des carreaux de céramique, un mur gris, un sol en carrelage de céramique, un lavabo encastré, un plan de toilette en marbre, un sol jaune et une cabine de douche à porte battante.
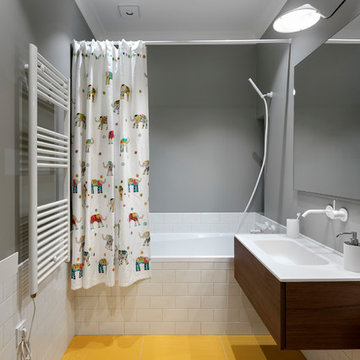
Иван Авдеенко
Cette image montre une salle de bain grise et jaune design en bois foncé pour enfant avec un placard à porte plane, une baignoire en alcôve, un combiné douche/baignoire, un carrelage blanc, un carrelage métro, un mur gris, un lavabo intégré, un sol jaune, une cabine de douche avec un rideau et un plan de toilette blanc.
Cette image montre une salle de bain grise et jaune design en bois foncé pour enfant avec un placard à porte plane, une baignoire en alcôve, un combiné douche/baignoire, un carrelage blanc, un carrelage métro, un mur gris, un lavabo intégré, un sol jaune, une cabine de douche avec un rideau et un plan de toilette blanc.
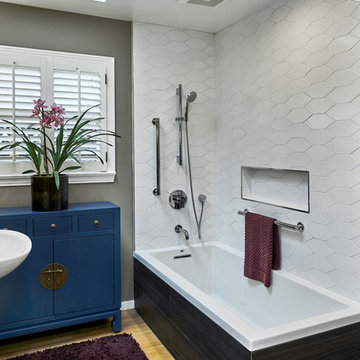
Inspiration pour une petite salle d'eau traditionnelle avec un placard à porte plane, des portes de placard bleues, une baignoire d'angle, un combiné douche/baignoire, WC à poser, un carrelage blanc, des carreaux de céramique, un mur gris, parquet clair, un lavabo de ferme, un sol jaune, aucune cabine et un plan de toilette blanc.
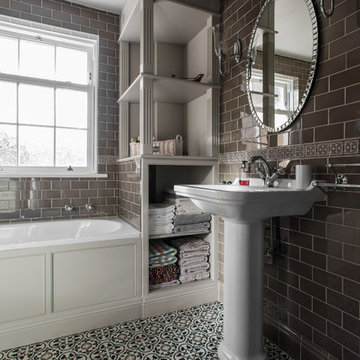
When a client visited our Sevenoaks showroom to enquire about a new kitchen little did we know that six months later we would have transformed her entire Sevenoaks home from a rather muddled house into a beautiful, functional family living space.
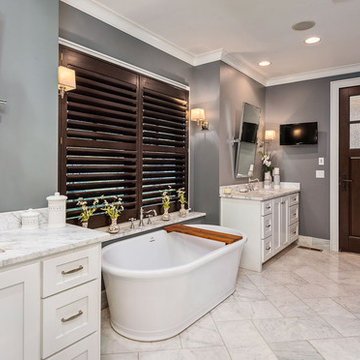
The master bathroom in the refined cottage home. https://nspjarch.com/portfolio/refined-cottage/
Idées déco de salles de bain avec un mur gris et un sol jaune
1