Idées déco de salles de bain avec un mur gris et un sol multicolore
Trier par :
Budget
Trier par:Populaires du jour
201 - 220 sur 6 444 photos
1 sur 3
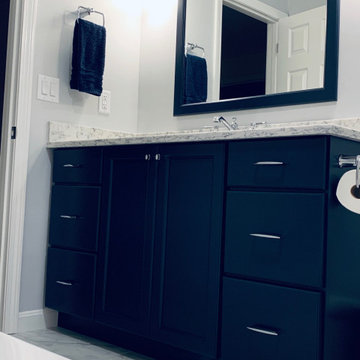
This bathroom remodel was designed by Nicole from our Windham showroom. This remodel features Cabico Essence cabinets with maple wood, Stretto door style (flat panel) and Bonavista (blue paint) finish. This remodel also features LG viatera Quartz countertop with Rococo color and standard edge. This also was used for shelves in the shower. The floor and shower walls is 12” x 24” by Mediterranean with Marmol Venatino color in honed. The shampoo niche is also in the same tile and color but in 2” x 2” size in honed. Other features includes Maax tub in white, Moen chrome faucet, Kohler Caxton white sink, Moen Chrome Showerhead, Moen Chrome Valve Trim, Moen Flara Chrome light fixture, Moen chrome Towel Ring, and Moen chrome double robe hook. The hardware is by Amerock with Chrome Handles and Knobs.
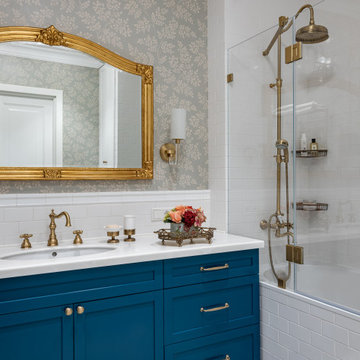
Cette photo montre une salle de bain principale chic avec un mur gris, un sol multicolore, du papier peint, un placard avec porte à panneau encastré, des portes de placard bleues, un lavabo encastré, un plan de toilette blanc, meuble simple vasque et meuble-lavabo sur pied.
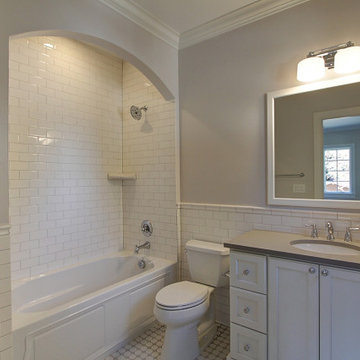
Guest bathroom in Denver, CO. Classic white subway wall tile in the shower and used as the wanes coating, gives this a classic city look. Complete with a free-standing vanity with an undermount sink and gray quartz top.
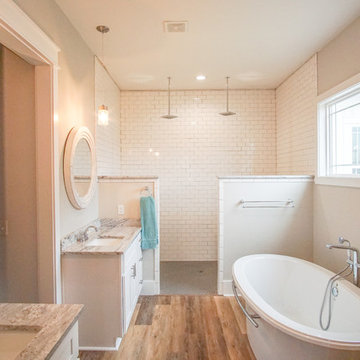
Aménagement d'une grande salle de bain principale campagne avec un placard à porte shaker, des portes de placard blanches, une baignoire indépendante, une douche ouverte, WC à poser, un carrelage blanc, des carreaux de céramique, un mur gris, un sol en vinyl, un lavabo encastré, un plan de toilette en granite, un sol multicolore, aucune cabine et un plan de toilette multicolore.
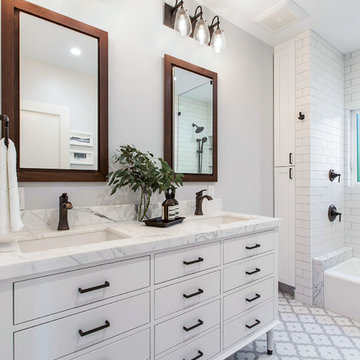
Photo by Open Homes Photography
Exemple d'une salle de bain chic de taille moyenne avec un placard à porte plane, des portes de placard blanches, une baignoire en alcôve, un combiné douche/baignoire, WC suspendus, un carrelage blanc, des carreaux de céramique, un mur gris, un sol en carrelage de porcelaine, un lavabo encastré, un sol multicolore, aucune cabine et un plan de toilette blanc.
Exemple d'une salle de bain chic de taille moyenne avec un placard à porte plane, des portes de placard blanches, une baignoire en alcôve, un combiné douche/baignoire, WC suspendus, un carrelage blanc, des carreaux de céramique, un mur gris, un sol en carrelage de porcelaine, un lavabo encastré, un sol multicolore, aucune cabine et un plan de toilette blanc.
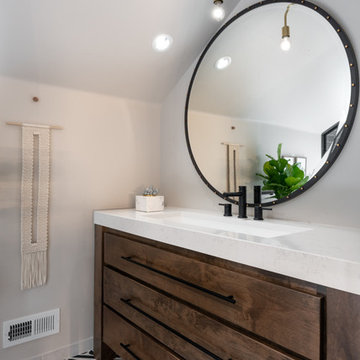
A modern farmhouse bath remodel featuring a custom cabinet and a black and white tile motif.
Réalisation d'une petite salle de bain bohème avec un placard en trompe-l'oeil, des portes de placard marrons, un carrelage noir, des carreaux de porcelaine, un mur gris, un sol en carrelage de porcelaine, une grande vasque, un plan de toilette en quartz modifié, un sol multicolore, une cabine de douche à porte battante et un plan de toilette blanc.
Réalisation d'une petite salle de bain bohème avec un placard en trompe-l'oeil, des portes de placard marrons, un carrelage noir, des carreaux de porcelaine, un mur gris, un sol en carrelage de porcelaine, une grande vasque, un plan de toilette en quartz modifié, un sol multicolore, une cabine de douche à porte battante et un plan de toilette blanc.
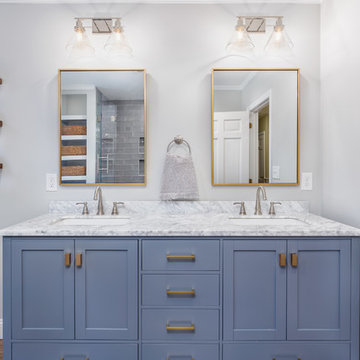
This children's bathroom remodel is chic and a room the kids can grow into. Featuring a semi-custom double vanity, with antique bronze mirrors, marble countertop, gorgeous glass subway tile, a custom glass shower door and custom built-in open shelving.
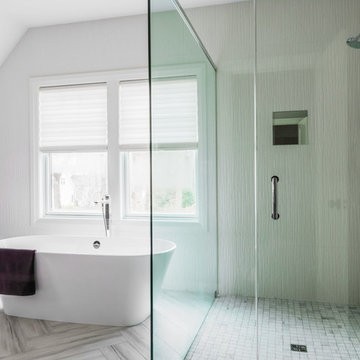
With the soaking tub being the feature of this master bath, we wanted to surround it with beautiful tile. We chose a "Porcelanosa" white tile that actually has the look of Bamboo. we tiled the entire back wall, including the shower with it. We then went with a grey and white tile in an oversized herringbone pattern on the floors.
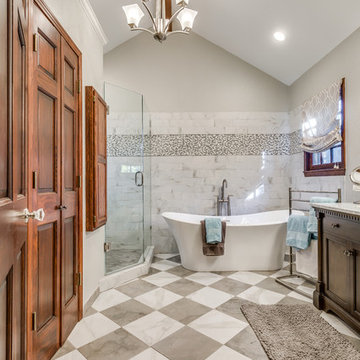
Anthony Ford Photography and Tourmaxx Real Estate Media
Idée de décoration pour une grande salle de bain principale tradition en bois foncé avec un placard avec porte à panneau encastré, une baignoire indépendante, une douche d'angle, un carrelage gris, du carrelage en marbre, un mur gris, un sol en marbre, un lavabo encastré, un plan de toilette en marbre, un sol multicolore, une cabine de douche à porte battante et un plan de toilette gris.
Idée de décoration pour une grande salle de bain principale tradition en bois foncé avec un placard avec porte à panneau encastré, une baignoire indépendante, une douche d'angle, un carrelage gris, du carrelage en marbre, un mur gris, un sol en marbre, un lavabo encastré, un plan de toilette en marbre, un sol multicolore, une cabine de douche à porte battante et un plan de toilette gris.
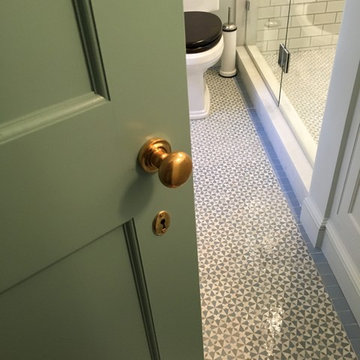
Idée de décoration pour une douche en alcôve principale vintage de taille moyenne avec un placard à porte shaker, des portes de placard grises, WC séparés, un carrelage blanc, un carrelage métro, un mur gris, un sol en carrelage de terre cuite, un lavabo intégré, un plan de toilette en surface solide, un sol multicolore, une cabine de douche à porte battante et un plan de toilette blanc.
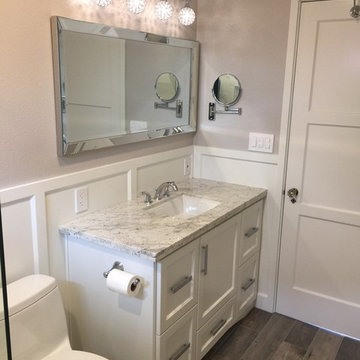
**Credit to Tim Woodman, of Woodman Cabinets Cayucos CA for custom cabinet build**
**Credit Corey Squires, Fresno for all General Contracting Work**
Cette image montre une petite salle de bain principale marine avec un placard à porte shaker, des portes de placard blanches, une douche ouverte, WC à poser, un carrelage multicolore, des carreaux de céramique, un mur gris, un sol en carrelage de céramique, un lavabo encastré, un plan de toilette en granite, un sol multicolore, une cabine de douche à porte battante et un plan de toilette multicolore.
Cette image montre une petite salle de bain principale marine avec un placard à porte shaker, des portes de placard blanches, une douche ouverte, WC à poser, un carrelage multicolore, des carreaux de céramique, un mur gris, un sol en carrelage de céramique, un lavabo encastré, un plan de toilette en granite, un sol multicolore, une cabine de douche à porte battante et un plan de toilette multicolore.
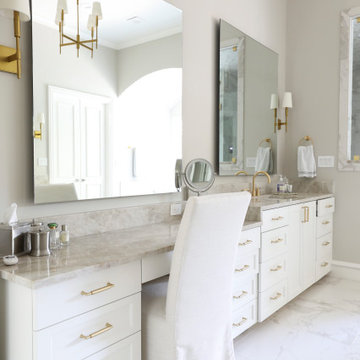
Idée de décoration pour une salle de bain principale tradition de taille moyenne avec un placard à porte shaker, des portes de placard blanches, une baignoire encastrée, une douche d'angle, WC séparés, un carrelage multicolore, des carreaux de porcelaine, un mur gris, un sol en carrelage de porcelaine, un lavabo encastré, un plan de toilette en marbre, un sol multicolore, une cabine de douche à porte battante, un plan de toilette marron, meuble double vasque et meuble-lavabo encastré.
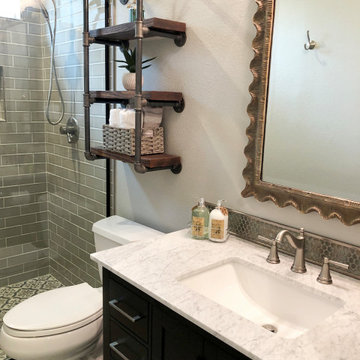
Modern, updated guest bath with industrial accents. Linear bronze penny tile pairs beautifully will antiqued taupe subway tile for a contemporary look, while the brown, black and white encaustic floor tile adds an eclectic flair. A classic black marble topped vanity and industrial shelving complete this one-of-a-kind space, ready to welcome any guest.
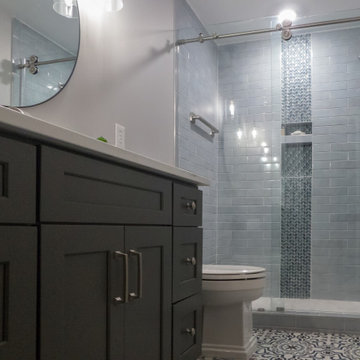
The tub was removed to create a large shower. The floor tile is a patterned tile with a touch of blue that brings out the blue subway tile. The plumbing fixtures a brushed nickel, professional grade. The vanity is a dark gray shaker. It's always great when the client has excellent taste.
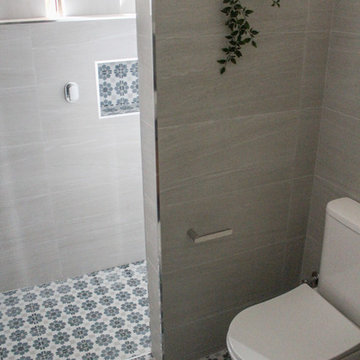
Blue Encaustic Floor, Patterned Bathroom Floor, Walk In Shower, No Shower Screen Bathroom, No Glass Bathroom, Bricked Shower Wall, Full Height Tiling, Shower Niche, Shower Recess, Tiled Box Shower Niche, Wall Hung Vanity, Dark Timber Vanity, In Wall Mixer, Small Ensuite Renovation, Small Bathroom Renovation, Lesmurdie Bathrooms, On the Ball Bathrooms
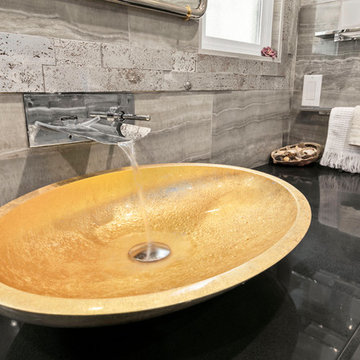
The master bathroom features a custom flat panel vanity with Caesarstone countertop, onyx look porcelain wall tiles, patterned cement floor tiles and a metallic look accent tile around the mirror, over the toilet and on the shampoo niche. The golden sink creates a focal point while still matching the look of the bathroom.
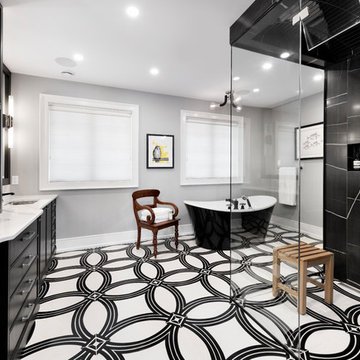
Marc Fowler- Metropolis Studio
Cabinetry by Irpinia Kitchens Ottawa, Design by StyleHaus Interiors
Idée de décoration pour une grande salle de bain principale tradition avec une baignoire indépendante, une douche à l'italienne, un carrelage noir, un mur gris, un sol en carrelage de porcelaine, un lavabo encastré, une cabine de douche à porte battante, un plan de toilette blanc, des portes de placard noires, un sol multicolore, du carrelage bicolore et un placard à porte plane.
Idée de décoration pour une grande salle de bain principale tradition avec une baignoire indépendante, une douche à l'italienne, un carrelage noir, un mur gris, un sol en carrelage de porcelaine, un lavabo encastré, une cabine de douche à porte battante, un plan de toilette blanc, des portes de placard noires, un sol multicolore, du carrelage bicolore et un placard à porte plane.
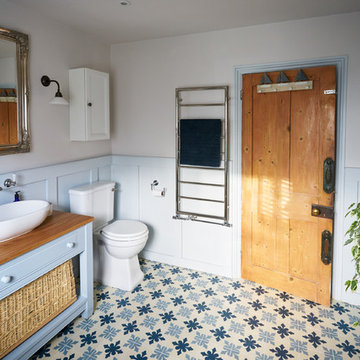
Justin Lambert
Réalisation d'une grande salle de bain principale tradition avec un placard avec porte à panneau surélevé, des portes de placard bleues, une baignoire indépendante, une douche ouverte, WC séparés, un carrelage gris, un mur gris, carreaux de ciment au sol, une grande vasque, un plan de toilette en bois, un sol multicolore et une cabine de douche à porte battante.
Réalisation d'une grande salle de bain principale tradition avec un placard avec porte à panneau surélevé, des portes de placard bleues, une baignoire indépendante, une douche ouverte, WC séparés, un carrelage gris, un mur gris, carreaux de ciment au sol, une grande vasque, un plan de toilette en bois, un sol multicolore et une cabine de douche à porte battante.
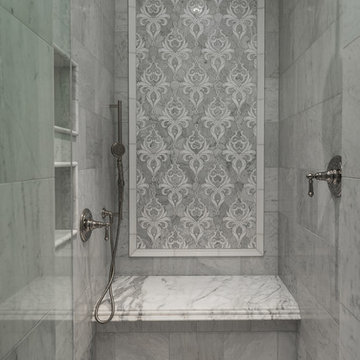
We love this master bathroom's all marble tile shower featuring mosaic tile and a built-in shower bench!
Aménagement d'une très grande douche en alcôve principale montagne avec un placard avec porte à panneau encastré, des portes de placard grises, une baignoire posée, WC à poser, un mur gris, un sol en marbre, une vasque, un plan de toilette en marbre, un sol multicolore, une cabine de douche à porte battante, un plan de toilette multicolore, un carrelage gris, du carrelage en marbre, un banc de douche, meuble double vasque et meuble-lavabo encastré.
Aménagement d'une très grande douche en alcôve principale montagne avec un placard avec porte à panneau encastré, des portes de placard grises, une baignoire posée, WC à poser, un mur gris, un sol en marbre, une vasque, un plan de toilette en marbre, un sol multicolore, une cabine de douche à porte battante, un plan de toilette multicolore, un carrelage gris, du carrelage en marbre, un banc de douche, meuble double vasque et meuble-lavabo encastré.
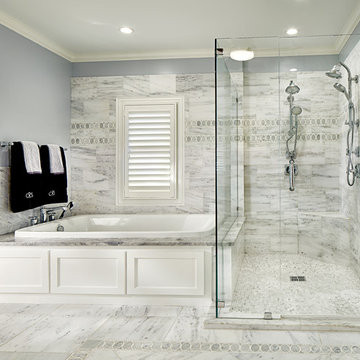
Réalisation d'une grande salle de bain principale tradition avec une baignoire posée, une douche à l'italienne, un mur gris, un sol en marbre, un sol multicolore, un placard à porte shaker, des portes de placard blanches, un carrelage gris, un carrelage blanc, du carrelage en marbre, un lavabo encastré, une cabine de douche à porte battante, un plan de toilette multicolore et un plan de toilette en quartz.
Idées déco de salles de bain avec un mur gris et un sol multicolore
11