Idées déco de salles de bain avec un mur gris et un sol multicolore
Trier par :
Budget
Trier par:Populaires du jour
21 - 40 sur 6 408 photos
1 sur 3

Photography: Eric Roth
Inspiration pour une petite salle de bain marine avec des portes de placard blanches, une douche à l'italienne, WC séparés, un carrelage blanc, des carreaux de porcelaine, un mur gris, un sol en carrelage de céramique, un lavabo encastré, un plan de toilette en marbre, un sol multicolore, aucune cabine, un plan de toilette gris et un placard à porte plane.
Inspiration pour une petite salle de bain marine avec des portes de placard blanches, une douche à l'italienne, WC séparés, un carrelage blanc, des carreaux de porcelaine, un mur gris, un sol en carrelage de céramique, un lavabo encastré, un plan de toilette en marbre, un sol multicolore, aucune cabine, un plan de toilette gris et un placard à porte plane.

Réalisation d'une petite salle de bain tradition en bois foncé pour enfant avec une baignoire en alcôve, un combiné douche/baignoire, WC séparés, un carrelage gris, des carreaux de céramique, un mur gris, un lavabo encastré, un plan de toilette en marbre, un sol multicolore, une cabine de douche avec un rideau, un plan de toilette blanc et un placard avec porte à panneau encastré.
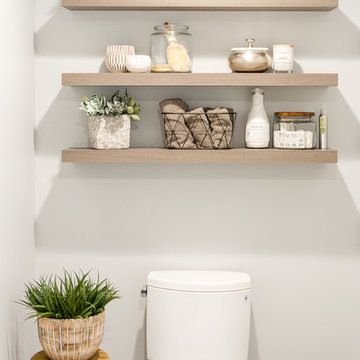
The full bath and shower off the lake provides easy access to clean up from a full day outdoors. The shower niche tile (seen in mirror reflection) is repeated in the shower floor, and sets above a long linear bench. This clean rustic bathroom is perfect for guests and family.
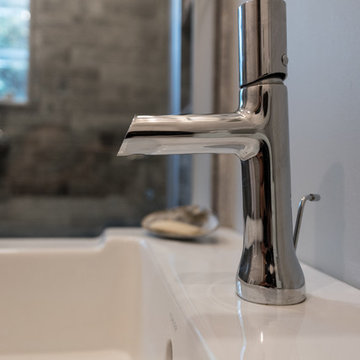
Idées déco pour une salle de bain principale contemporaine en bois foncé de taille moyenne avec un placard à porte plane, une douche à l'italienne, WC séparés, un carrelage gris, un carrelage de pierre, un mur gris, un sol en galet, un lavabo suspendu, un sol multicolore, une cabine de douche à porte battante et un plan de toilette blanc.
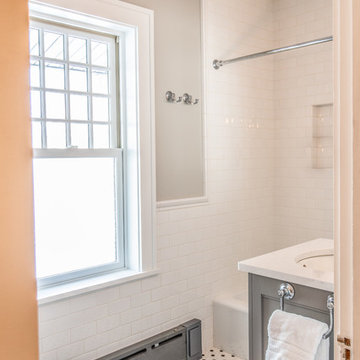
This family and had been living in their 1917 Tangletown neighborhood, Minneapolis home for over two years and it wasn’t meeting their needs.
The lack of AC in the bathroom was an issue, the bathtub leaked frequently, and their lack of a shower made it difficult for them to use the space well. After researching Design/Build firms, they came to Castle on the recommendations from others.
Wanting a clean “canvas” to work with, Castle removed all the flooring, plaster walls, tiles, plumbing and electrical fixtures. We replaced the existing window with a beautiful Marvin Integrity window with privacy glass to match the rest of the home.
A bath fan was added as well as a much smaller radiator. Castle installed a new cast iron bathtub, tub filler, hand shower, new custom vanity from the Woodshop of Avon with Cambria Weybourne countertop and a recessed medicine cabinet. Wall sconces from Creative lighting add personality to the space.
The entire space feels charming with all new traditional black and white hexagon floor tile, tiled shower niche, white subway tile bath tub surround, tile wainscoting and custom shelves above the toilet.
Just outside the bathroom, Castle also installed an attic access ladder in their hallway, that is not only functional, but aesthetically pleasing.
Come see this project on the 2018 Castle Educational Home Tour, September 29 – 30, 2018.
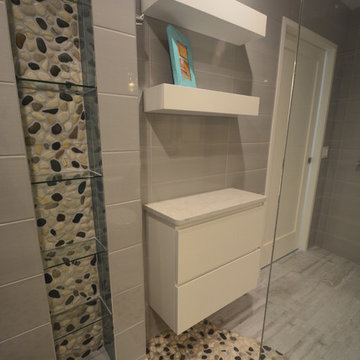
This small bathroom design combines the desire for clean, contemporary lines along with a beach like feel. The flooring is a blend of porcelain plank tiles and natural pebble tiles. Vertical glass wall tiles accent the vanity and built-in shower niche. The shower niche also includes glass shelves in front of a backdrop of pebble stone wall tile. All cabinetry and floating shelves are custom built with granite countertops throughout the bathroom. The sink faucet is from the Delta Zura collection while the shower head is part of the Delta In2uition line.
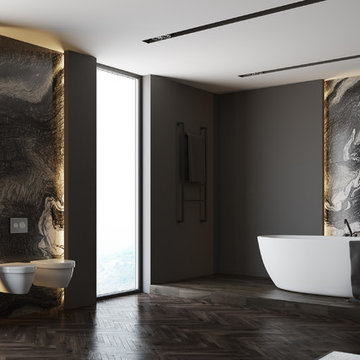
Ultra modern minimalist bathroom design incorporates all the elements of nature materials such as marble walls, warm color tone hardwood floors, recessed relaxed lighting and floor to ceiling luminous glass to let the outdoor in.
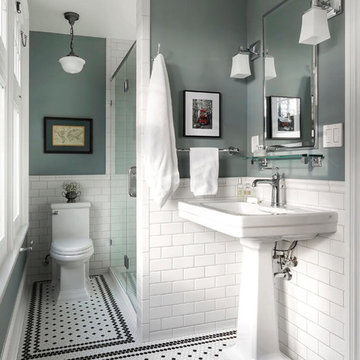
Guest Ensuite
Photography by Tony Colangelo
Glenn Turner Contracting Ltd.
Cette image montre une salle de bain traditionnelle de taille moyenne avec WC à poser, un carrelage blanc, un carrelage métro, un mur gris, un sol en carrelage de terre cuite, un lavabo de ferme, un sol multicolore, une cabine de douche à porte battante et du carrelage bicolore.
Cette image montre une salle de bain traditionnelle de taille moyenne avec WC à poser, un carrelage blanc, un carrelage métro, un mur gris, un sol en carrelage de terre cuite, un lavabo de ferme, un sol multicolore, une cabine de douche à porte battante et du carrelage bicolore.

Cette photo montre une grande salle de bain principale chic avec un placard avec porte à panneau encastré, des portes de placard blanches, une baignoire sur pieds, un mur gris, un lavabo encastré, un sol multicolore, un sol en carrelage de terre cuite et un plan de toilette en marbre.
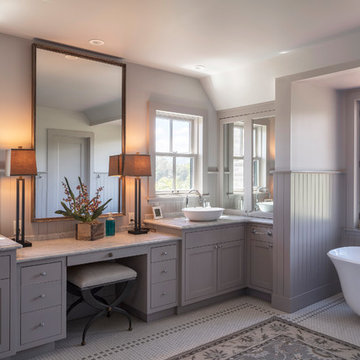
Michael Hospelt Photography, Trainor Builders, St Helena, CA
Cette photo montre une salle de bain principale nature avec un placard à porte shaker, des portes de placard grises, une baignoire indépendante, un mur gris, une vasque et un sol multicolore.
Cette photo montre une salle de bain principale nature avec un placard à porte shaker, des portes de placard grises, une baignoire indépendante, un mur gris, une vasque et un sol multicolore.
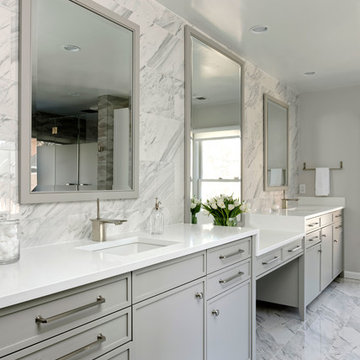
Washington, DC Modern Master Bath
#PaulBentham4JenniferGilmer
http://www.gilmerkitchens.com
Photography by Bob Narod

Aménagement d'une salle d'eau industrielle en bois vieilli de taille moyenne avec WC à poser, un mur gris, un sol en carrelage de céramique, un lavabo suspendu, un placard à porte shaker, un carrelage gris, des carreaux de béton et un sol multicolore.
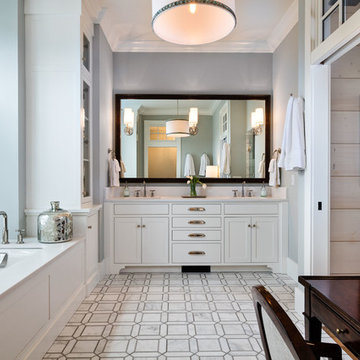
www.steinbergerphotos.com
Cette photo montre une grande salle de bain principale et grise et blanche chic avec un placard à porte shaker, des portes de placard blanches, une baignoire encastrée, un mur gris, un lavabo encastré et un sol multicolore.
Cette photo montre une grande salle de bain principale et grise et blanche chic avec un placard à porte shaker, des portes de placard blanches, une baignoire encastrée, un mur gris, un lavabo encastré et un sol multicolore.

Modern Mid-Century style primary bathroom remodeling in Alexandria, VA with walnut flat door vanity, light gray painted wall, gold fixtures, black accessories, subway wall tiles and star patterned porcelain floor tiles.

Grid sliding shower door
Idées déco pour une petite douche en alcôve moderne avec un placard avec porte à panneau encastré, des portes de placard noires, WC séparés, un carrelage blanc, des carreaux de céramique, un mur gris, un sol en carrelage de porcelaine, un lavabo encastré, un plan de toilette en quartz modifié, un sol multicolore, une cabine de douche à porte coulissante, un plan de toilette blanc, une niche, meuble simple vasque et meuble-lavabo encastré.
Idées déco pour une petite douche en alcôve moderne avec un placard avec porte à panneau encastré, des portes de placard noires, WC séparés, un carrelage blanc, des carreaux de céramique, un mur gris, un sol en carrelage de porcelaine, un lavabo encastré, un plan de toilette en quartz modifié, un sol multicolore, une cabine de douche à porte coulissante, un plan de toilette blanc, une niche, meuble simple vasque et meuble-lavabo encastré.

Cette image montre une salle de bain traditionnelle avec un placard avec porte à panneau encastré, des portes de placard noires, un mur gris, un lavabo encastré, un sol multicolore, un plan de toilette blanc et meuble simple vasque.

Custom built Maple wood vanity, painted with Sherwin-Williams Pro-Classic in color of Indigo Batik, MSI Calacatta Laza Quartz countertops, Top Knobs Tapered Nouveau III Collection pulls, Delta Pivotal 8" spread faucets in matte black finish, Signature Hardware Myers White vitreous china under-mount sink, Capital Lighting 3 & 4 Light vanity lights, and custom beveled mirrors!

An updated main, guest bathroom that is not only stylish but functional with built in storage.
Exemple d'une petite salle de bain moderne en bois clair pour enfant avec un placard à porte shaker, une baignoire posée, un combiné douche/baignoire, WC à poser, un carrelage blanc, des carreaux de céramique, un mur gris, un sol en carrelage de terre cuite, un lavabo intégré, un plan de toilette en quartz modifié, un sol multicolore, une cabine de douche à porte battante, un plan de toilette blanc et meuble simple vasque.
Exemple d'une petite salle de bain moderne en bois clair pour enfant avec un placard à porte shaker, une baignoire posée, un combiné douche/baignoire, WC à poser, un carrelage blanc, des carreaux de céramique, un mur gris, un sol en carrelage de terre cuite, un lavabo intégré, un plan de toilette en quartz modifié, un sol multicolore, une cabine de douche à porte battante, un plan de toilette blanc et meuble simple vasque.

This bathroom remodel was designed by Nicole from our Windham showroom. This remodel features Cabico Essence cabinets with maple wood, Stretto door style (flat panel) and Bonavista (blue paint) finish. This remodel also features LG viatera Quartz countertop with Rococo color and standard edge. This also was used for shelves in the shower. The floor and shower walls is 12” x 24” by Mediterranean with Marmol Venatino color in honed. The shampoo niche is also in the same tile and color but in 2” x 2” size in honed. Other features includes Maax tub in white, Moen chrome faucet, Kohler Caxton white sink, Moen Chrome Showerhead, Moen Chrome Valve Trim, Moen Flara Chrome light fixture, Moen chrome Towel Ring, and Moen chrome double robe hook. The hardware is by Amerock with Chrome Handles and Knobs.

Modern, updated guest bath with industrial accents. Linear bronze penny tile pairs beautifully will antiqued taupe subway tile for a contemporary look, while the brown, black and white encaustic floor tile adds an eclectic flair. A classic black marble topped vanity and industrial shelving complete this one-of-a-kind space, ready to welcome any guest.
Idées déco de salles de bain avec un mur gris et un sol multicolore
2