Idées déco de salles de bain avec un mur gris
Trier par :
Budget
Trier par:Populaires du jour
81 - 100 sur 2 919 photos
1 sur 3
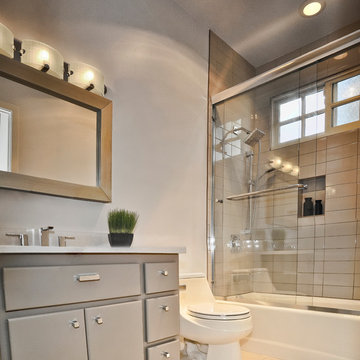
Roman Sebek Photography
Cette image montre une petite salle de bain design avec un lavabo encastré, un placard à porte plane, des portes de placard grises, un plan de toilette en quartz modifié, un combiné douche/baignoire, WC à poser, un carrelage métro, un mur gris, un sol en carrelage de porcelaine et un carrelage gris.
Cette image montre une petite salle de bain design avec un lavabo encastré, un placard à porte plane, des portes de placard grises, un plan de toilette en quartz modifié, un combiné douche/baignoire, WC à poser, un carrelage métro, un mur gris, un sol en carrelage de porcelaine et un carrelage gris.
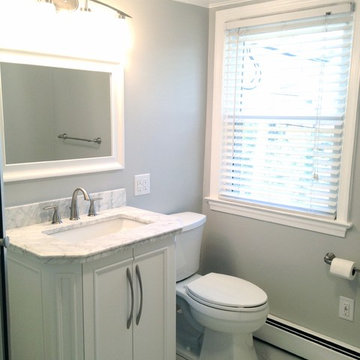
AFTER Vanity and Toilet Area
Photo Credit: Mary Ford
Idées déco pour une petite salle d'eau classique avec un lavabo intégré, un plan de toilette en marbre, une douche d'angle, WC séparés, un carrelage blanc, des carreaux de porcelaine, un mur gris et un sol en carrelage de porcelaine.
Idées déco pour une petite salle d'eau classique avec un lavabo intégré, un plan de toilette en marbre, une douche d'angle, WC séparés, un carrelage blanc, des carreaux de porcelaine, un mur gris et un sol en carrelage de porcelaine.
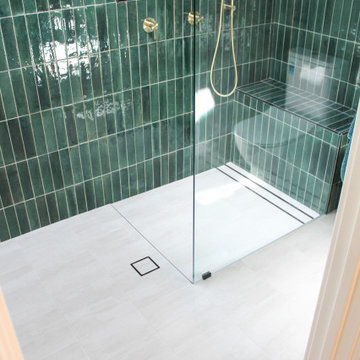
Green Bathroom, Wood Vanity, Small Bathroom Renovations, On the Ball Bathrooms
Idées déco pour une petite salle de bain principale moderne en bois clair avec un placard à porte plane, une douche ouverte, WC à poser, un carrelage vert, des carreaux en allumettes, un mur gris, un sol en carrelage de porcelaine, une vasque, un plan de toilette en bois, un sol blanc, aucune cabine, un plan de toilette beige, un banc de douche, meuble simple vasque et meuble-lavabo suspendu.
Idées déco pour une petite salle de bain principale moderne en bois clair avec un placard à porte plane, une douche ouverte, WC à poser, un carrelage vert, des carreaux en allumettes, un mur gris, un sol en carrelage de porcelaine, une vasque, un plan de toilette en bois, un sol blanc, aucune cabine, un plan de toilette beige, un banc de douche, meuble simple vasque et meuble-lavabo suspendu.
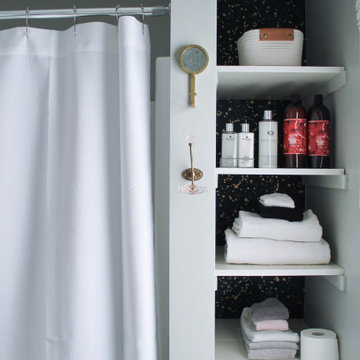
In this project, navy blue painted cabinetry helped to create a modern farmhouse-inspired hall kids bathroom. First, we designed a single vanity, painted with Navy Blue to allow the color to shine in this small bathroom.
Next on the opposing walls, we painted a light gray to add subtle interest between the trim and walls.
We additionally crafted a complimenting linen closet space with custom cut-outs and a wallpapered back. The finishing touch is the custom hand painted flooring, which mimics a modern black and white tile, which adds a clean, modern farmhouse touch to the room.
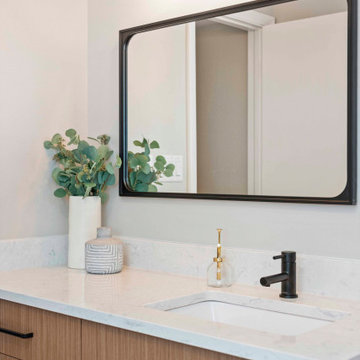
Cette photo montre une petite salle de bain principale moderne en bois brun avec un placard à porte plane, une douche ouverte, WC séparés, un carrelage blanc, des carreaux de béton, un mur gris, un sol en travertin, un lavabo encastré, un plan de toilette en quartz, un sol beige, aucune cabine et un plan de toilette blanc.
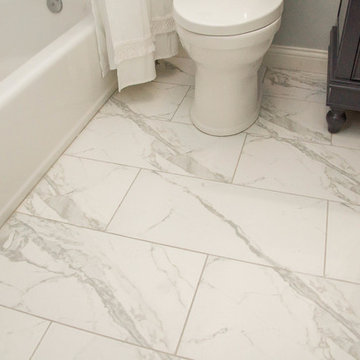
Cette image montre une petite salle d'eau traditionnelle en bois foncé avec un placard avec porte à panneau encastré, une baignoire en alcôve, un combiné douche/baignoire, WC séparés, un carrelage beige, des carreaux de céramique, un mur gris, un sol en marbre, un lavabo encastré, un plan de toilette en marbre, un sol blanc et une cabine de douche avec un rideau.
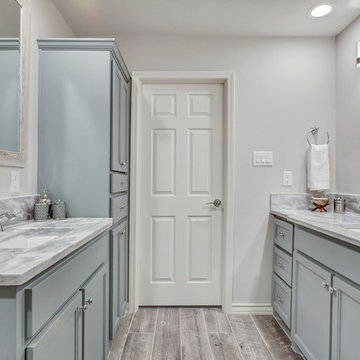
Welwyn Bath, Earl Williams & Associates
Special Thanks to: Ferguson Bath, Kitchen & Lighting Gallery & Arizona Tile
Idée de décoration pour une salle de bain principale tradition de taille moyenne avec un placard avec porte à panneau encastré, des portes de placard grises, un carrelage gris, un mur gris, un sol en carrelage de céramique et un lavabo encastré.
Idée de décoration pour une salle de bain principale tradition de taille moyenne avec un placard avec porte à panneau encastré, des portes de placard grises, un carrelage gris, un mur gris, un sol en carrelage de céramique et un lavabo encastré.
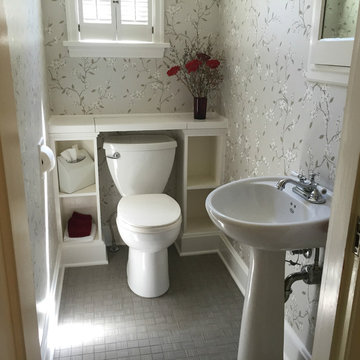
Exemple d'une petite salle de bain victorienne avec un lavabo de ferme, WC séparés, un carrelage gris, des carreaux de céramique, un mur gris et un sol en carrelage de céramique.
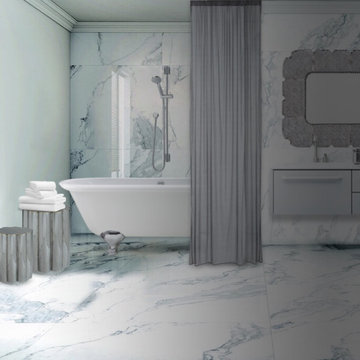
Vista dettaglio bagno con rivestimenti in marmo.
Réalisation d'une salle de bain principale bohème de taille moyenne avec un placard à porte plane, des portes de placard blanches, une baignoire sur pieds, WC séparés, un carrelage blanc, des dalles de pierre, un mur gris, un sol en marbre, un lavabo posé, un plan de toilette en quartz modifié, un sol blanc et un plan de toilette blanc.
Réalisation d'une salle de bain principale bohème de taille moyenne avec un placard à porte plane, des portes de placard blanches, une baignoire sur pieds, WC séparés, un carrelage blanc, des dalles de pierre, un mur gris, un sol en marbre, un lavabo posé, un plan de toilette en quartz modifié, un sol blanc et un plan de toilette blanc.

This small 3/4 bath was added in the space of a large entry way of this ranch house, with the bath door immediately off the master bedroom. At only 39sf, the 3'x8' space houses the toilet and sink on opposite walls, with a 3'x4' alcove shower adjacent to the sink. The key to making a small space feel large is avoiding clutter, and increasing the feeling of height - so a floating vanity cabinet was selected, with a built-in medicine cabinet above. A wall-mounted storage cabinet was added over the toilet, with hooks for towels. The shower curtain at the shower is changed with the whims and design style of the homeowner, and allows for easy cleaning with a simple toss in the washing machine.
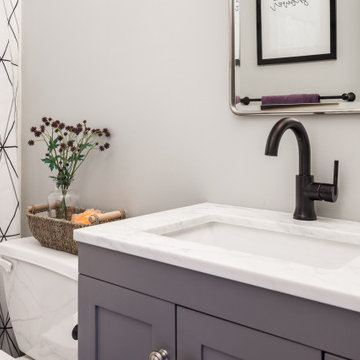
When I came to stage and photoshoot the space my clients let the photographer know there wasn't a room in the whole house PID didn't do something in. When I asked why they originally contacted me they reminded me it was for a cracked tile in their owner's suite bathroom. We all had a good laugh.
Tschida Construction tackled the construction end and helped remodel three bathrooms, stair railing update, kitchen update, laundry room remodel with Custom cabinets from Pro Design, and new paint and lights throughout.
Their house no longer feels straight out of 1995 and has them so proud of their new spaces.
That is such a good feeling as an Interior Designer and Remodeler to know you made a difference in how someone feels about the place they call home.
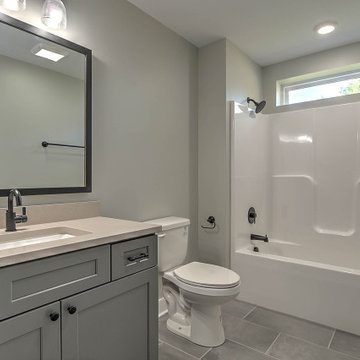
Aménagement d'une salle de bain classique de taille moyenne pour enfant avec un placard à porte shaker, des portes de placard grises, une baignoire en alcôve, un combiné douche/baignoire, WC séparés, un mur gris, un sol en carrelage de porcelaine, un lavabo encastré, un plan de toilette en quartz modifié, un sol gris, aucune cabine, un plan de toilette beige, meuble simple vasque et meuble-lavabo encastré.
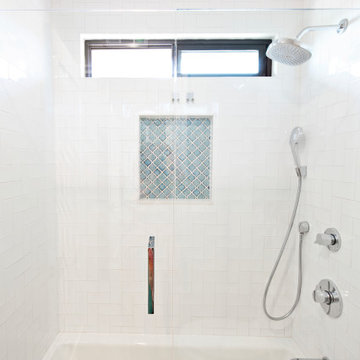
A to the ceiling tiled backsplash sets the stage for this guest bathroom. In a blend of blues, this arabesque damask tile gives the space a bit of pizazz. The bamboo vanity and grey concrete tile floors add contrast.
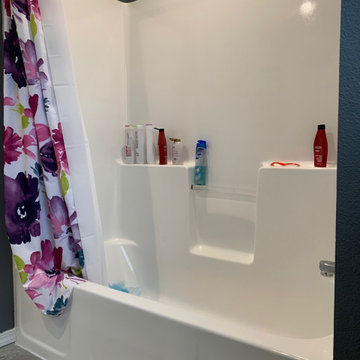
Updated, bright and contemporary. New vanity unit, LVT flooring, toilet and tub reglaze.
Cette photo montre une petite salle de bain pour enfant avec un placard à porte shaker, des portes de placard blanches, une baignoire en alcôve, WC séparés, un mur gris, un sol en vinyl, un lavabo intégré, un plan de toilette en surface solide, un sol gris, un plan de toilette blanc, meuble simple vasque et meuble-lavabo sur pied.
Cette photo montre une petite salle de bain pour enfant avec un placard à porte shaker, des portes de placard blanches, une baignoire en alcôve, WC séparés, un mur gris, un sol en vinyl, un lavabo intégré, un plan de toilette en surface solide, un sol gris, un plan de toilette blanc, meuble simple vasque et meuble-lavabo sur pied.
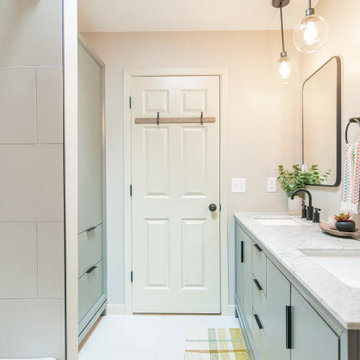
Updating for aesthetics is one thing, but for function is a lot harder. You have to really think about who is using the space, how they are using it, and still make it look good. This bathroom is shared by two kids, and in the future an au pair. So there needed to be a lot of closed storage, which we had a custom built in to match the cost effective furniture vanity we sourced from Wayfair. Partnered with Landmark Remodeling and Pro Design Custom Cabinetry to make this a success.
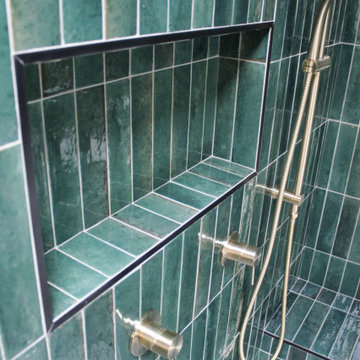
Green Bathroom, Wood Vanity, Small Bathroom Renovations, On the Ball Bathrooms
Idées déco pour une petite salle de bain principale moderne en bois clair avec un placard à porte plane, une douche ouverte, WC à poser, un carrelage vert, des carreaux en allumettes, un mur gris, un sol en carrelage de porcelaine, une vasque, un plan de toilette en bois, un sol blanc, aucune cabine, un plan de toilette beige, un banc de douche, meuble simple vasque et meuble-lavabo suspendu.
Idées déco pour une petite salle de bain principale moderne en bois clair avec un placard à porte plane, une douche ouverte, WC à poser, un carrelage vert, des carreaux en allumettes, un mur gris, un sol en carrelage de porcelaine, une vasque, un plan de toilette en bois, un sol blanc, aucune cabine, un plan de toilette beige, un banc de douche, meuble simple vasque et meuble-lavabo suspendu.

Idées déco pour une petite salle de bain campagne pour enfant avec un placard à porte shaker, des portes de placard blanches, une baignoire en alcôve, un combiné douche/baignoire, WC séparés, un carrelage gris, des carreaux de céramique, un mur gris, un sol en carrelage de porcelaine, un lavabo encastré, un plan de toilette en granite, un sol gris, une cabine de douche avec un rideau, un plan de toilette multicolore, une niche, meuble simple vasque et meuble-lavabo encastré.
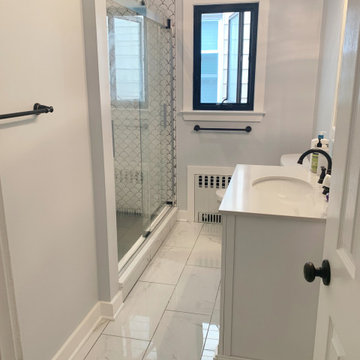
The project: update a tired and dated bathroom on a tight budget. We had to work with the existing space, so we choose modern materials, clean lines, and a black & white color palette. The result is quite stunning and we were able to stay on budget!
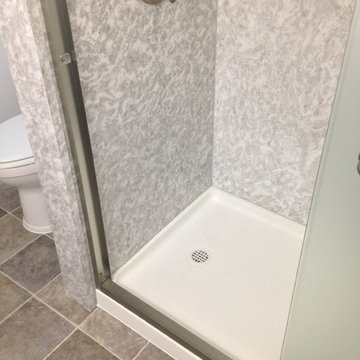
New Walk in shower with bypass shower door. Acrylic wall solutions. Wainscoting, flooring, and new toilet
Aménagement d'une douche en alcôve principale classique de taille moyenne avec un placard avec porte à panneau surélevé, des portes de placard blanches, WC séparés, un carrelage bleu, un mur gris, un sol en vinyl, un lavabo intégré, un plan de toilette en marbre, un sol gris, une cabine de douche à porte coulissante et un plan de toilette blanc.
Aménagement d'une douche en alcôve principale classique de taille moyenne avec un placard avec porte à panneau surélevé, des portes de placard blanches, WC séparés, un carrelage bleu, un mur gris, un sol en vinyl, un lavabo intégré, un plan de toilette en marbre, un sol gris, une cabine de douche à porte coulissante et un plan de toilette blanc.
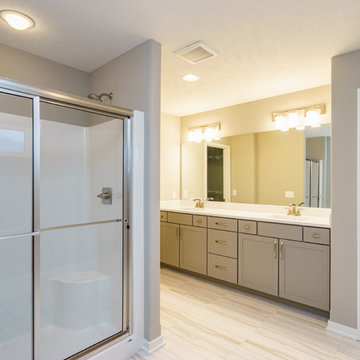
Mark Graves
Cette image montre une douche en alcôve principale minimaliste de taille moyenne avec un placard à porte shaker, des portes de placard grises, WC séparés, un mur gris, un sol en carrelage de céramique, un lavabo encastré, un plan de toilette en quartz modifié, un sol gris et une cabine de douche à porte coulissante.
Cette image montre une douche en alcôve principale minimaliste de taille moyenne avec un placard à porte shaker, des portes de placard grises, WC séparés, un mur gris, un sol en carrelage de céramique, un lavabo encastré, un plan de toilette en quartz modifié, un sol gris et une cabine de douche à porte coulissante.
Idées déco de salles de bain avec un mur gris
5