Idées déco de salles de bain avec un mur gris
Trier par :
Budget
Trier par:Populaires du jour
141 - 160 sur 45 727 photos
1 sur 3
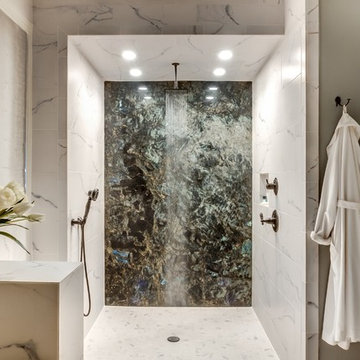
Copyright 2015, Photos by Kyle Ketchel, Visual Properties, LLC
Idées déco pour une grande salle de bain principale contemporaine avec un plan de toilette en marbre, une douche ouverte, un carrelage gris, des carreaux de céramique, un mur gris, un sol en carrelage de céramique et aucune cabine.
Idées déco pour une grande salle de bain principale contemporaine avec un plan de toilette en marbre, une douche ouverte, un carrelage gris, des carreaux de céramique, un mur gris, un sol en carrelage de céramique et aucune cabine.

This Powell, Ohio Bathroom design was created by Senior Bathroom Designer Jim Deen of Dream Baths by Kitchen Kraft. Pictures by John Evans
Réalisation d'une grande salle de bain principale tradition avec un lavabo encastré, des portes de placard blanches, un plan de toilette en marbre, un carrelage gris, un carrelage de pierre, un mur gris, un sol en marbre et un placard avec porte à panneau encastré.
Réalisation d'une grande salle de bain principale tradition avec un lavabo encastré, des portes de placard blanches, un plan de toilette en marbre, un carrelage gris, un carrelage de pierre, un mur gris, un sol en marbre et un placard avec porte à panneau encastré.
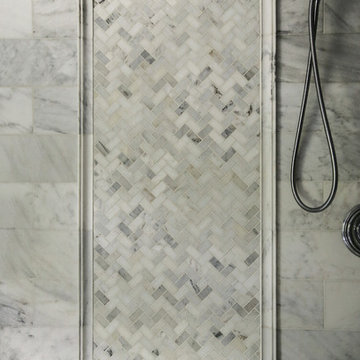
One Amp Studios
Réalisation d'une grande salle de bain principale tradition en bois foncé avec un lavabo encastré, un placard en trompe-l'oeil, un plan de toilette en marbre, une douche double, WC séparés, un carrelage gris, un carrelage de pierre, un mur gris et un sol en carrelage de céramique.
Réalisation d'une grande salle de bain principale tradition en bois foncé avec un lavabo encastré, un placard en trompe-l'oeil, un plan de toilette en marbre, une douche double, WC séparés, un carrelage gris, un carrelage de pierre, un mur gris et un sol en carrelage de céramique.
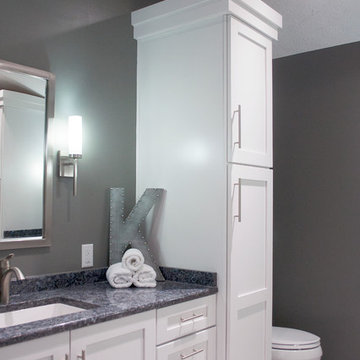
Idée de décoration pour une salle d'eau design de taille moyenne avec un placard à porte shaker, des portes de placard blanches, une douche d'angle, un carrelage bleu, un carrelage gris, un carrelage vert, un carrelage blanc, des carreaux de porcelaine, un mur gris, un sol en carrelage de porcelaine, un lavabo encastré et un plan de toilette en granite.
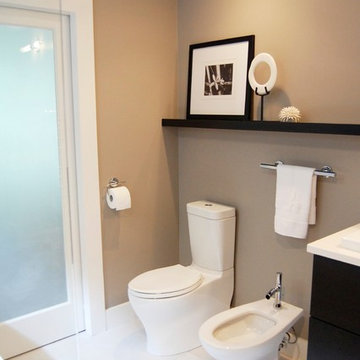
Angela Schlentz
Cette photo montre une petite salle de bain principale tendance en bois foncé avec un plan vasque, un placard à porte plane, un plan de toilette en quartz modifié, une baignoire encastrée, une douche à l'italienne, un bidet, un carrelage gris, des carreaux de porcelaine, un mur gris et un sol en carrelage de céramique.
Cette photo montre une petite salle de bain principale tendance en bois foncé avec un plan vasque, un placard à porte plane, un plan de toilette en quartz modifié, une baignoire encastrée, une douche à l'italienne, un bidet, un carrelage gris, des carreaux de porcelaine, un mur gris et un sol en carrelage de céramique.
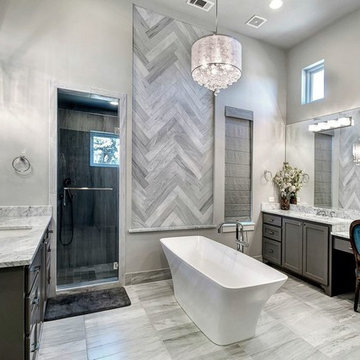
Wade Blissard
Inspiration pour une grande salle de bain principale traditionnelle avec un lavabo encastré, un placard à porte shaker, des portes de placard grises, un plan de toilette en marbre, une baignoire indépendante, un carrelage gris, un carrelage de pierre, un mur gris, un sol en marbre, une douche d'angle, un sol gris et une cabine de douche à porte battante.
Inspiration pour une grande salle de bain principale traditionnelle avec un lavabo encastré, un placard à porte shaker, des portes de placard grises, un plan de toilette en marbre, une baignoire indépendante, un carrelage gris, un carrelage de pierre, un mur gris, un sol en marbre, une douche d'angle, un sol gris et une cabine de douche à porte battante.
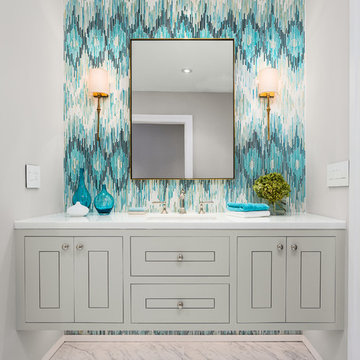
Clark Dugger Photography
Aménagement d'une salle d'eau classique de taille moyenne avec un lavabo encastré, un placard à porte plane, des portes de placard grises, un plan de toilette en marbre, un carrelage multicolore, un carrelage en pâte de verre, un mur gris et un sol en marbre.
Aménagement d'une salle d'eau classique de taille moyenne avec un lavabo encastré, un placard à porte plane, des portes de placard grises, un plan de toilette en marbre, un carrelage multicolore, un carrelage en pâte de verre, un mur gris et un sol en marbre.

Geri cruickshank Eaker
Idée de décoration pour une petite salle de bain principale minimaliste en bois foncé avec une vasque, un bain japonais, une douche à l'italienne, WC à poser, un carrelage gris, des carreaux de céramique, un mur gris et un sol en carrelage de porcelaine.
Idée de décoration pour une petite salle de bain principale minimaliste en bois foncé avec une vasque, un bain japonais, une douche à l'italienne, WC à poser, un carrelage gris, des carreaux de céramique, un mur gris et un sol en carrelage de porcelaine.
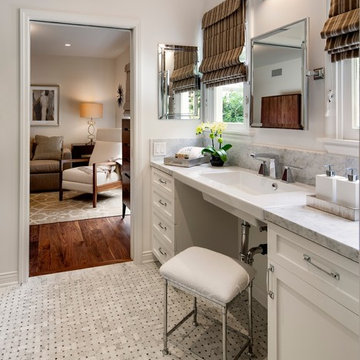
Jim Bartsch Photography
Réalisation d'une salle de bain tradition de taille moyenne avec un placard à porte shaker, des portes de placard blanches, un mur gris, un sol en carrelage de terre cuite, un lavabo suspendu, WC à poser, un carrelage gris, un carrelage de pierre, un plan de toilette en marbre et un plan de toilette gris.
Réalisation d'une salle de bain tradition de taille moyenne avec un placard à porte shaker, des portes de placard blanches, un mur gris, un sol en carrelage de terre cuite, un lavabo suspendu, WC à poser, un carrelage gris, un carrelage de pierre, un plan de toilette en marbre et un plan de toilette gris.

The guest bathroom features an open shower with a concrete tile floor. The walls are finished with smooth matte concrete. The vanity is a recycled cabinet that we had customized to fit the vessel sink. The matte black fixtures are wall mounted.
© Joe Fletcher Photography
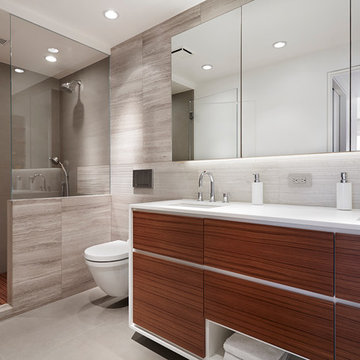
Cette image montre une grande douche en alcôve principale minimaliste en bois brun avec un lavabo encastré, WC suspendus et un mur gris.
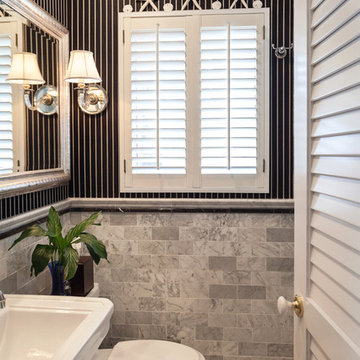
This bathroom was the only room left from the original 1940s home after a complete renovation of the home done in 1989. This bathroom is the first floor powder room for guests. We decided to keep the shower to enhance the value and to give beachgoers somewhere to shower off. We used traditional English styling as a motivation, which included marble mosaic flooring and walls with a pedestal sink. The polished nickel hardware glistens against the black and white stone and white lacquer woodwork. Accenting and visually expanding the small room is a wall size antique incised silver mirror from France dated 1840. The sconces are Hotel Silver and Crystal. Storage closet with slatted doors completes the Caribbean-English feel to this luxurious guest bathroom.
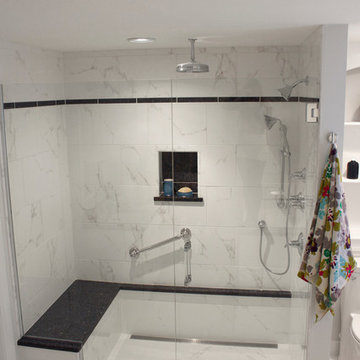
Renovisions received a request from these homeowners to remodel their existing master bath with the design goal: a spa-like environment featuring a large curb-less shower with multiple showerheads and a linear drain. Accessibility features include a hand-held showerhead mounted on a sliding bar with separate volume controls, a large bench seat in Blue Pearl granite and a decorative safety bar in a chrome finish. Multiple showerheads accommodated our clients ranging heights and requests for options including a more rigorous spray of water to a soft flow from a ceiling mounted rain showerhead. The various sprays provide a full luxury shower experience.
The curb-less Schluter shower system incorporates a fully waterproof and vapor tight environment to ensure a beautiful, durable and functional tiled shower. In this particular shower, Renovisions furnished and installed an elegant low-profile linear floor drain with a sloped floor design to enable the use of the attractive large-format (17” x 17”) Carrera-look porcelain tiles. Coordinating Carrera-look porcelain tiles with a band of color and shower cubby in Blue Pearl granite tie in with the color of the tile seat and ledge. A custom frameless glass shower enclosure with sleek glass door handles showcases the beautiful tile design.
Replacing the existing Corian acrylic countertops and integrated sinks with granite countertops in Blue Pearl and rectangular under mount porcelain sinks created a gorgeous, striking contrast to the white vanity cabinetry. The widespread faucets featuring crystal handles in a chrome finish, sconce lighting with crystal embellishments and crystal knobs were perfect choices to enhance the elegant look for the desired space.
After a busy day at work, our clients come home and enjoy a renewed, more open sanctuary/spa-like master bath and relax in style.
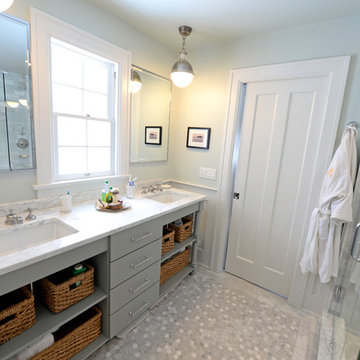
1. White carrera honed Hex tile and subway tile are complimented by the polished carrera on the custom designed vanity with Kohler Sinks.
2. Thomas O’Brien Hicks pendants in Antique Nickel hang over the mirrors from Restoration Hardware.
3. The Custom mosaic Niche in the Shower is repeated on the opposite wall beside the Tresham Toilet by Kohler.
4. Faucets and Shower Hardware are the Grafton Collection from Restoration Hardware.
5. Walls are painted with Sherwin Williams Emerald Paint in SW6204, Sea Salt, and the Wainscote is one shade lighter in SW6203 Spare White.
6. Pocket doors were installed using the original 100 year old doors, and add usable space in the room.
Photo Credit: Marc Golub
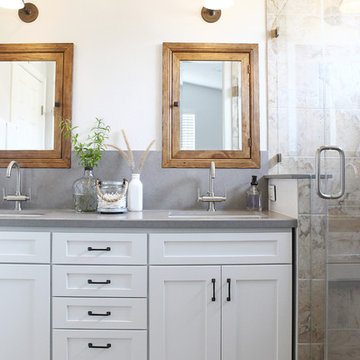
This track home Master Bathroom was transformed by widening the shower and extending it to the new semi custom vanity. An updated shaker style vanity replaced the shorter, honey oak cabinet. A quartz counter and a backsplash with inset, rustic medicine cabinets finish the look.
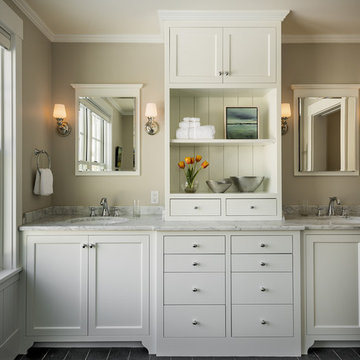
photography by Rob Karosis
Exemple d'une salle de bain chic de taille moyenne avec un lavabo encastré, un placard à porte shaker, des portes de placard blanches, un plan de toilette en marbre, un mur gris et un sol en ardoise.
Exemple d'une salle de bain chic de taille moyenne avec un lavabo encastré, un placard à porte shaker, des portes de placard blanches, un plan de toilette en marbre, un mur gris et un sol en ardoise.

addet madan Design
Idées déco pour une petite salle d'eau contemporaine en bois clair avec un lavabo de ferme, un carrelage gris, des carreaux de béton, sol en béton ciré, un placard à porte plane, une douche d'angle, WC séparés, un mur gris et un plan de toilette en surface solide.
Idées déco pour une petite salle d'eau contemporaine en bois clair avec un lavabo de ferme, un carrelage gris, des carreaux de béton, sol en béton ciré, un placard à porte plane, une douche d'angle, WC séparés, un mur gris et un plan de toilette en surface solide.
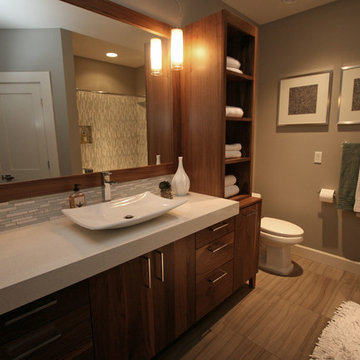
This basement guest bath features 9cm Pental quartz counters with Decolav vessel sink and Moen 90 Degree Open-Trough fixtures. The walnut linen cabinet provides a break by the toilet to visually separate this space (a great trick when there's not enough room for a separate toilet area).
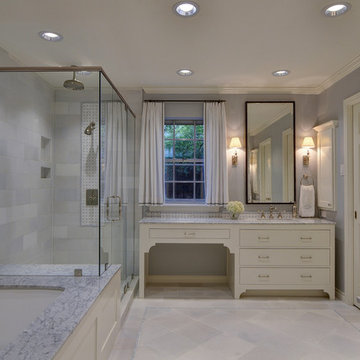
JR Hammel Construction Services
Cette image montre une grande salle de bain principale traditionnelle avec un placard à porte plane, des portes de placard blanches, une baignoire en alcôve, une douche d'angle, WC séparés, un carrelage gris, un carrelage de pierre, un mur gris, un sol en carrelage de céramique, un lavabo encastré, un plan de toilette en quartz modifié, un sol blanc et une cabine de douche à porte battante.
Cette image montre une grande salle de bain principale traditionnelle avec un placard à porte plane, des portes de placard blanches, une baignoire en alcôve, une douche d'angle, WC séparés, un carrelage gris, un carrelage de pierre, un mur gris, un sol en carrelage de céramique, un lavabo encastré, un plan de toilette en quartz modifié, un sol blanc et une cabine de douche à porte battante.
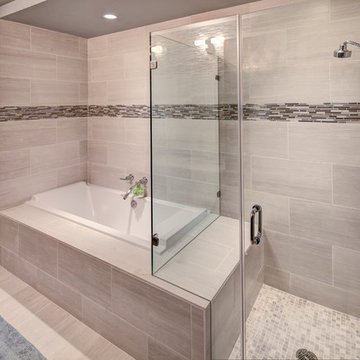
This contemporary shower bath combination is great for making the most of small spaces! Photo by Johnny Stevens
Idées déco pour une salle de bain principale contemporaine en bois brun de taille moyenne avec un placard à porte plane, un plan de toilette en marbre, une baignoire posée, une douche d'angle, un carrelage blanc, un carrelage en pâte de verre, un mur gris et un sol en carrelage de céramique.
Idées déco pour une salle de bain principale contemporaine en bois brun de taille moyenne avec un placard à porte plane, un plan de toilette en marbre, une baignoire posée, une douche d'angle, un carrelage blanc, un carrelage en pâte de verre, un mur gris et un sol en carrelage de céramique.
Idées déco de salles de bain avec un mur gris
8