Idées déco de salles de bain avec un mur gris
Trier par :
Budget
Trier par:Populaires du jour
61 - 80 sur 10 189 photos
1 sur 3
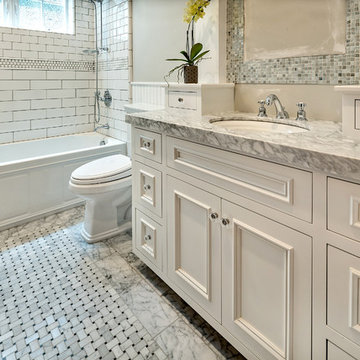
Réalisation d'une petite salle de bain tradition avec un lavabo encastré, un placard avec porte à panneau surélevé, des portes de placard blanches, un plan de toilette en marbre, une baignoire en alcôve, un combiné douche/baignoire, WC à poser, un carrelage blanc, un carrelage métro, un mur gris et un sol en marbre.
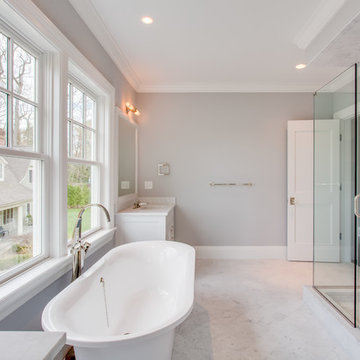
Cette image montre une grande salle de bain principale traditionnelle avec un lavabo encastré, un placard avec porte à panneau encastré, des portes de placard blanches, un plan de toilette en marbre, une baignoire indépendante, une douche d'angle, WC à poser, un carrelage blanc, un carrelage de pierre, un mur gris, un sol en marbre, un sol blanc et une cabine de douche à porte battante.

Spacious enclosed curb-less shower accented with beautiful walnut honed marble tile, bench seating and built in niche with shelf. Flat panel cabinetry with exposed shelf and abundant storage, glass mosaic backsplash accents and quart countertops with undermount sink.
Edmunds Studio Photography
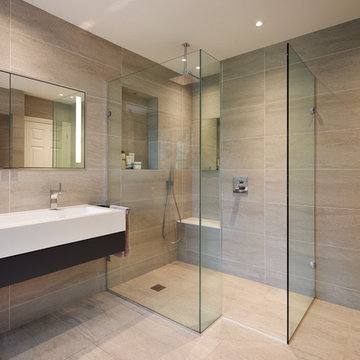
A Keuco 'Edition 11' ceiling mounted shower head ensures the occupant is drenched in water when washing. A Majestic 'Monaco' glass enclosure creates an 'open' visual appearance to the room whilst preventing the escape of any water.
Darren Chung
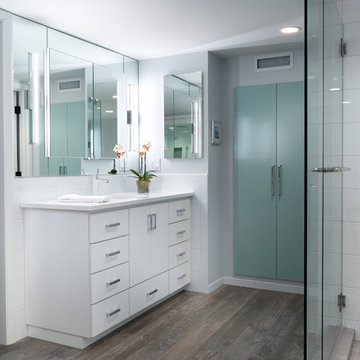
Daylight basement master bath addition featuring a rain shower and a quartz Victoria + Albert Cabrits Bathtub.
Cette photo montre une grande salle de bain principale tendance avec un lavabo encastré, un placard à porte plane, des portes de placard blanches, un plan de toilette en quartz modifié, un carrelage blanc, des carreaux de céramique, un mur gris et un sol en carrelage de porcelaine.
Cette photo montre une grande salle de bain principale tendance avec un lavabo encastré, un placard à porte plane, des portes de placard blanches, un plan de toilette en quartz modifié, un carrelage blanc, des carreaux de céramique, un mur gris et un sol en carrelage de porcelaine.
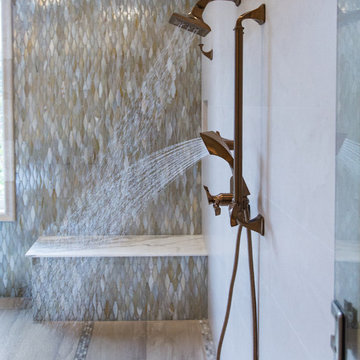
This Houston, Texas River Oaks home went through a complete remodel of their master bathroom. Originally, it was a bland rectangular space with a misplaced shower in the center of the bathroom; partnered with a built-in tub against the window. We redesigned the new space by completely gutting the old bathroom. We decided to make the space flow more consistently by working with the rectangular layout and then created a master bathroom with free-standing tub inside the shower enclosure. The tub was floated inside the shower by the window. Next, we added a large bench seat with an oversized mosaic glass backdrop by Lunada Bay "Agate Taiko. The 9’ x 9’ shower is fully enclosed with 3/8” seamless glass. The furniture-like vanity was custom built with decorative overlays on the mirror doors to match the shower mosaic tile design. Further, we bleached the hickory wood to get the white wash stain on the cabinets. The floor tile is 12" x 24" Athena Sand with a linear mosaic running the length of the room. This tranquil spa bath has many luxurious amenities such as a Bain Ultra Air Tub, "Evanescence" with Brizo Virage Lavatory faucets and fixtures in a brushed bronze brilliance finish. Overall, this was a drastic, yet much needed change for my client.

This Houston, Texas River Oaks home went through a complete remodel of their master bathroom. Originally, it was a bland rectangular space with a misplaced shower in the center of the bathroom; partnered with a built-in tub against the window. We redesigned the new space by completely gutting the old bathroom. We decided to make the space flow more consistently by working with the rectangular layout and then created a master bathroom with free-standing tub inside the shower enclosure. The tub was floated inside the shower by the window. Next, we added a large bench seat with an oversized mosaic glass backdrop by Lunada Bay "Agate Taiko. The 9’ x 9’ shower is fully enclosed with 3/8” seamless glass. The furniture-like vanity was custom built with decorative overlays on the mirror doors to match the shower mosaic tile design. Further, we bleached the hickory wood to get the white wash stain on the cabinets. The floor tile is 12" x 24" Athena Sand with a linear mosaic running the length of the room. This tranquil spa bath has many luxurious amenities such as a Bain Ultra Air Tub, "Evanescence" with Brizo Virage Lavatory faucets and fixtures in a brushed bronze brilliance finish. Overall, this was a drastic, yet much needed change for my client.
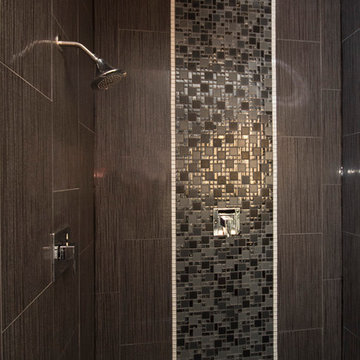
Jack Benesch
Réalisation d'une grande salle de bain principale minimaliste avec un placard à porte plane, des portes de placard blanches, une baignoire indépendante, une douche double, WC séparés, un carrelage noir, mosaïque, un mur gris, un sol en galet, un plan de toilette en granite et une vasque.
Réalisation d'une grande salle de bain principale minimaliste avec un placard à porte plane, des portes de placard blanches, une baignoire indépendante, une douche double, WC séparés, un carrelage noir, mosaïque, un mur gris, un sol en galet, un plan de toilette en granite et une vasque.
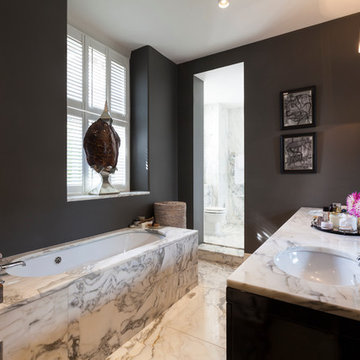
Aménagement d'une salle de bain contemporaine avec un lavabo encastré, une baignoire encastrée, un mur gris et un sol en marbre.
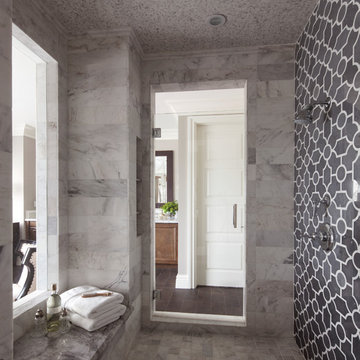
Stone tilling creates a luxury spa bathroom retreat for the homeowners. A beautiful focal wall using geometric patterns allows this shower to take center stage in this gorgeous design.

Exemple d'une salle d'eau tendance de taille moyenne avec un placard à porte plane, des portes de placard grises, une baignoire indépendante, WC à poser, un carrelage gris, des carreaux de porcelaine, un mur gris, un sol en carrelage de porcelaine, une vasque, un plan de toilette en quartz modifié, un sol gris, un plan de toilette blanc, meuble double vasque, meuble-lavabo suspendu, une douche d'angle et une cabine de douche à porte battante.

This image portrays a sleek and modern bathroom vanity design that exudes luxury and sophistication. The vanity features a dark wood finish with a pronounced grain, providing a rich contrast to the bright, marbled countertop. The clean lines of the cabinetry underscore a minimalist aesthetic, while the undermount sink maintains the seamless look of the countertop.
Above the vanity, a large mirror reflects the bathroom's interior, amplifying the sense of space and light. Elegant wall-mounted faucets with a brushed gold finish emerge directly from the marble, adding a touch of opulence and an attention to detail that speaks to the room's bespoke quality.
The lighting is provided by a trio of globe lights set against a muted grey wall, casting a soft glow that enhances the warm tones of the brass fixtures. A roman shade adorns the window, offering privacy and light control, and contributing to the room's tranquil ambiance.
The marble flooring ties the elements together with its subtle veining, reflecting the same patterns found in the countertop. This bathroom combines functionality with design excellence, showcasing a preference for high-quality materials and a refined color palette that together create an inviting and restful retreat.

Inspiration pour une très grande salle de bain principale design en bois foncé avec une baignoire indépendante, une douche double, WC à poser, un carrelage gris, un carrelage de pierre, un mur gris, un sol en marbre, une vasque, un plan de toilette en marbre, un sol gris, aucune cabine, un plan de toilette gris, un banc de douche, meuble double vasque, meuble-lavabo suspendu et un placard à porte plane.

Hall bath renovation! Mosaics, handmade subway tile and custom drapery all combine for a stunning update that isn’t going anywhere for a long time.
Idées déco pour une petite salle de bain moderne pour enfant avec un placard avec porte à panneau encastré, des portes de placard noires, une baignoire posée, un combiné douche/baignoire, WC à poser, un carrelage bleu, un carrelage en pâte de verre, un mur gris, sol en stratifié, un lavabo posé, un plan de toilette en quartz, un sol marron, une cabine de douche avec un rideau, un plan de toilette blanc, meuble double vasque et meuble-lavabo encastré.
Idées déco pour une petite salle de bain moderne pour enfant avec un placard avec porte à panneau encastré, des portes de placard noires, une baignoire posée, un combiné douche/baignoire, WC à poser, un carrelage bleu, un carrelage en pâte de verre, un mur gris, sol en stratifié, un lavabo posé, un plan de toilette en quartz, un sol marron, une cabine de douche avec un rideau, un plan de toilette blanc, meuble double vasque et meuble-lavabo encastré.

Cette photo montre une grande salle de bain principale tendance avec un placard à porte plane, des portes de placard marrons, une baignoire indépendante, une douche ouverte, WC suspendus, un carrelage gris, des carreaux de porcelaine, un mur gris, un sol en carrelage de porcelaine, un lavabo posé, un plan de toilette en quartz modifié, un sol gris, aucune cabine, un plan de toilette blanc, des toilettes cachées, meuble double vasque et meuble-lavabo suspendu.

A merge of modern lines with classic shapes and materials creates a refreshingly timeless appeal for these secondary bath remodels. All three baths showcasing different design elements with a continuity of warm woods, natural stone, and scaled lighting making them perfect for guest retreats.
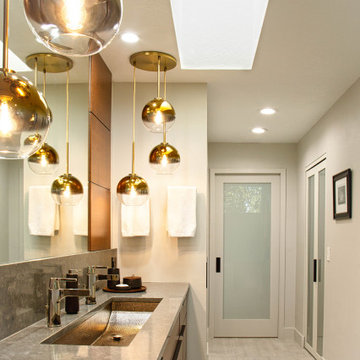
Flooring: IWT_Tesoro - Blocks - Color: White 18x36
Shower Walls: Back Wall - Bedrosians - Donna Wave - Color: White 13x40
Side Wall - Bedrosians - Donna Flat - Color: White 13x40
Shower Floor: IWT_Tesoro - Blocks - Color: White 2x2
Cabinet: J&J Exclusive Kemp Cabinetry - Flat Drawer Style - Color: Cherry Stained Rye
Countertop: Pompeii - Color: Blue Savoy
Glass Enclosure: Frameless 3/8” Clear Tempered Glass
Designer: Dawn Johns
Installation: J&J Carpet One Floor and Home
Photography: Trish Figari, LLC

Cette photo montre une grande salle de bain principale tendance avec un placard à porte plane, des portes de placard blanches, une baignoire indépendante, une douche double, WC à poser, un carrelage gris, des carreaux de porcelaine, un mur gris, un sol en marbre, un lavabo intégré, un plan de toilette en quartz modifié, un sol blanc, une cabine de douche à porte battante, un plan de toilette blanc, des toilettes cachées, meuble double vasque et meuble-lavabo encastré.
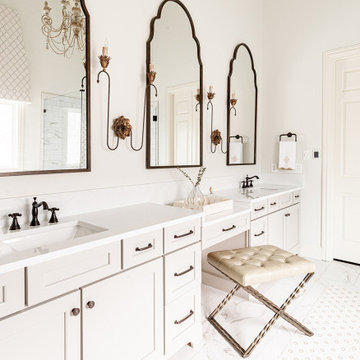
Exemple d'une grande salle de bain principale avec un placard à porte shaker, des portes de placard grises, un mur gris, un sol en marbre, un lavabo encastré, un plan de toilette en quartz modifié, un plan de toilette blanc, meuble double vasque, un sol blanc et meuble-lavabo encastré.
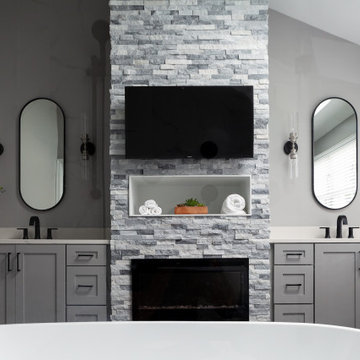
Réalisation d'une grande salle de bain principale minimaliste avec un placard avec porte à panneau encastré, des portes de placard grises, une baignoire indépendante, une douche d'angle, WC séparés, un mur gris, un sol en carrelage de porcelaine, un lavabo encastré, un plan de toilette en quartz, un sol gris, une cabine de douche à porte battante, un plan de toilette blanc, un banc de douche, meuble double vasque, meuble-lavabo encastré et un plafond voûté.
Idées déco de salles de bain avec un mur gris
4