Idées déco de salles de bain avec un mur jaune et aucune cabine
Trier par :
Budget
Trier par:Populaires du jour
121 - 140 sur 410 photos
1 sur 3
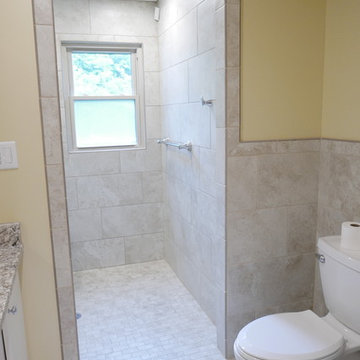
Open walk in, curbless shower with Delta grab bar & robe hook!
Réalisation d'une salle de bain tradition de taille moyenne pour enfant avec un placard à porte plane, des portes de placard blanches, une douche à l'italienne, WC séparés, un carrelage beige, des carreaux de porcelaine, un mur jaune, un sol en carrelage de porcelaine, un lavabo encastré, un plan de toilette en quartz modifié, un sol beige, aucune cabine et un plan de toilette multicolore.
Réalisation d'une salle de bain tradition de taille moyenne pour enfant avec un placard à porte plane, des portes de placard blanches, une douche à l'italienne, WC séparés, un carrelage beige, des carreaux de porcelaine, un mur jaune, un sol en carrelage de porcelaine, un lavabo encastré, un plan de toilette en quartz modifié, un sol beige, aucune cabine et un plan de toilette multicolore.
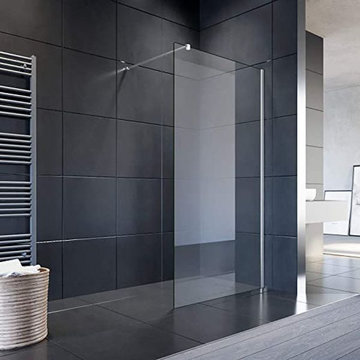
Idées déco pour une grande salle de bain moderne avec une douche à l'italienne, un carrelage noir, un carrelage de pierre, un mur jaune, un sol en carrelage de porcelaine, un sol gris, aucune cabine, un plafond en papier peint et du papier peint.
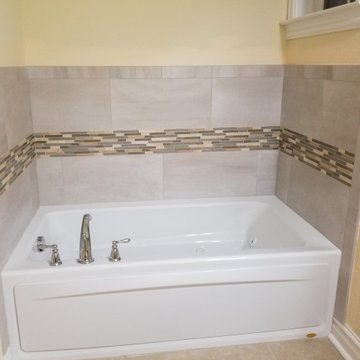
The client had a shower space without a visual showing of damage until you looked at the ceiling in the kitchen. The project was exploratory after all other measures failed to find the leak. The client went with a new look after discovering the problems in the construction of the existing shower base and waterproofing process.
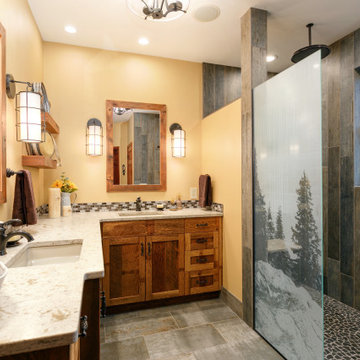
The client wanted a Tuscan Cowboy theme for their Master Bathroom. We used locally sourced re-claimed barn wood and Quartz countertops in a Matt finish. For the shower wood grain porcelain tile was installed vertically and we used a photograph from the client to custom edge a glass shower panel.
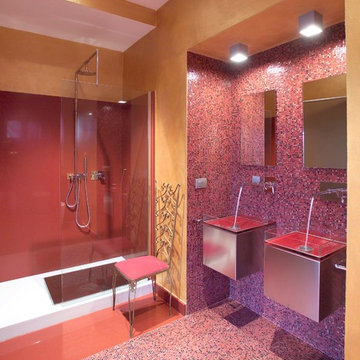
Cette photo montre une douche en alcôve tendance avec un placard à porte plane, des portes de placard grises, un carrelage rouge, mosaïque, un mur jaune, un sol en carrelage de terre cuite, un lavabo intégré, un sol rouge et aucune cabine.
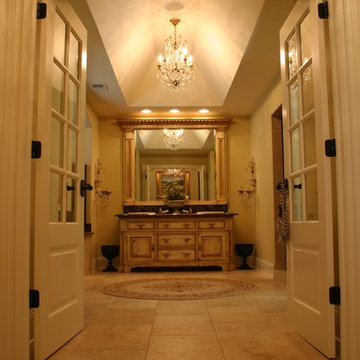
Cette photo montre une grande salle de bain principale éclectique avec un placard en trompe-l'oeil, des portes de placard grises, une baignoire posée, une douche ouverte, WC à poser, un carrelage blanc, du carrelage en marbre, un mur jaune, un sol en marbre, un lavabo encastré, un plan de toilette en marbre, un sol jaune, aucune cabine et un plan de toilette marron.
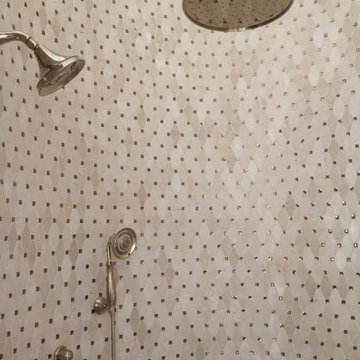
The inside of the circular shower features "Crema Marfil" wall tiles with an amber glass insert, a Kohler shower head, a Kohler handheld and a Kohler rain forest shower head all in French Gold.
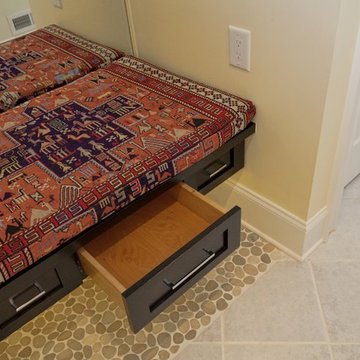
To cover the bench seat, we used a kilim rug from the homeowner’s collection. This added a much-needed punch of color and tied the bath in with the rest of their home. Using a rug to cover the bench was unconventional, but it’s a great example of the power of repurposing.
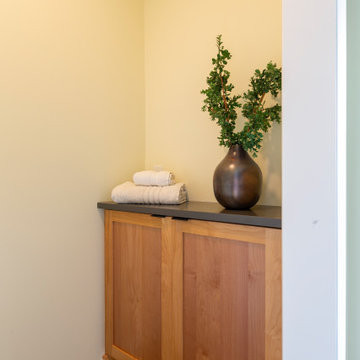
Small linen cabinet hides away in the water closet, matching the vanity.
Idées déco pour une grande salle de bain principale moderne en bois brun avec un placard à porte shaker, une douche ouverte, WC séparés, un carrelage blanc, des carreaux de porcelaine, un mur jaune, un sol en carrelage de porcelaine, une vasque, un plan de toilette en quartz modifié, un sol gris, aucune cabine, un plan de toilette gris, un banc de douche, meuble double vasque et meuble-lavabo sur pied.
Idées déco pour une grande salle de bain principale moderne en bois brun avec un placard à porte shaker, une douche ouverte, WC séparés, un carrelage blanc, des carreaux de porcelaine, un mur jaune, un sol en carrelage de porcelaine, une vasque, un plan de toilette en quartz modifié, un sol gris, aucune cabine, un plan de toilette gris, un banc de douche, meuble double vasque et meuble-lavabo sur pied.
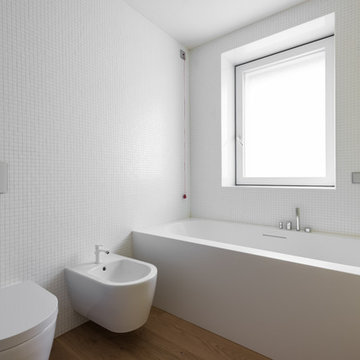
ph. Alessandro Milani
Cette image montre une grande salle de bain principale design avec un placard à porte plane, des portes de placard blanches, une baignoire en alcôve, une douche à l'italienne, WC suspendus, un carrelage blanc, un carrelage en pâte de verre, un mur jaune, parquet clair, un lavabo intégré, un sol marron et aucune cabine.
Cette image montre une grande salle de bain principale design avec un placard à porte plane, des portes de placard blanches, une baignoire en alcôve, une douche à l'italienne, WC suspendus, un carrelage blanc, un carrelage en pâte de verre, un mur jaune, parquet clair, un lavabo intégré, un sol marron et aucune cabine.
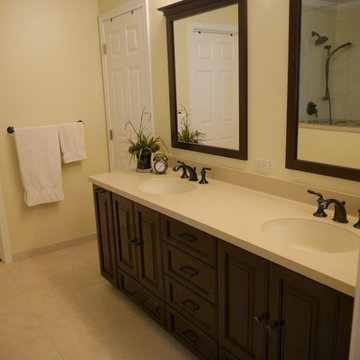
Maple cabinets with Brazil Nut stain, Corian countertops in Raffia with integrated sinks, American Olean floor and shower tile in Mirasol Crema Lalla, and American Olean tile in Designer Elegance Empress Hearthstone for the decorative band.
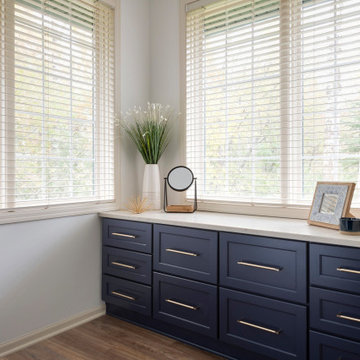
Bathroom remodel in Lakeville, MN by White Birch Design LLC. To learn more about us and see more examples of our work, visit www.whitebirchdesignllc.com.
Where to start here…the lovely blue cabinets? The hex accent tile in the shower? The completely open space? There are so many details to this Lakeville, MN bathroom remodel, it’s hard to pick a favorite! We made such a transformation here taking out the tub that was never used and creating more storage. We added a second closet to the existing space to accommodate his and her storage, and a second sink! In the end, we gave them a beautiful and functional bathroom and we are thrilled with the end result!
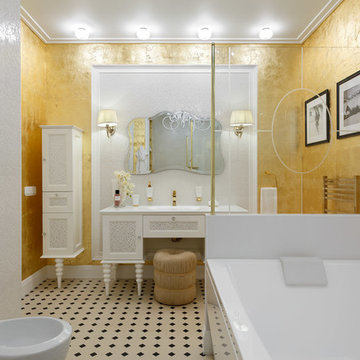
Иван Сорокин
Exemple d'une grande salle de bain principale tendance avec des portes de placard blanches, une baignoire en alcôve, un combiné douche/baignoire, WC suspendus, des carreaux de porcelaine, un mur jaune, un sol en marbre et aucune cabine.
Exemple d'une grande salle de bain principale tendance avec des portes de placard blanches, une baignoire en alcôve, un combiné douche/baignoire, WC suspendus, des carreaux de porcelaine, un mur jaune, un sol en marbre et aucune cabine.
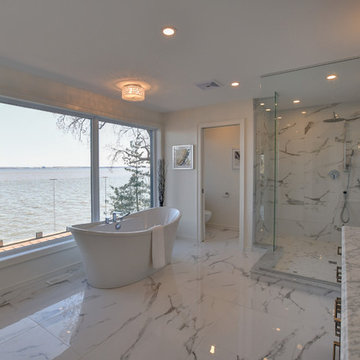
Sit in the tub while you enjoy the water views! We added white towels to this large bathroom as well as all the accessories.
If you would like a consultation, give us a call at 514-222-5553. We have been in business over 10 years and still love creating new looks for each one of our properties.
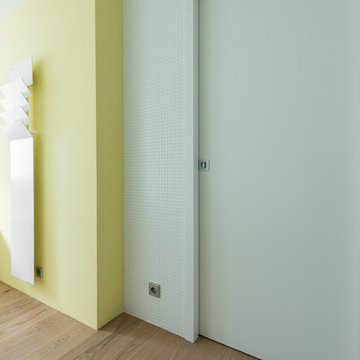
ph. Alessandro Milani
Idées déco pour une grande salle de bain principale contemporaine avec un placard à porte plane, des portes de placard blanches, une baignoire en alcôve, une douche à l'italienne, WC suspendus, un carrelage blanc, un carrelage en pâte de verre, un mur jaune, parquet clair, un lavabo intégré, un sol marron et aucune cabine.
Idées déco pour une grande salle de bain principale contemporaine avec un placard à porte plane, des portes de placard blanches, une baignoire en alcôve, une douche à l'italienne, WC suspendus, un carrelage blanc, un carrelage en pâte de verre, un mur jaune, parquet clair, un lavabo intégré, un sol marron et aucune cabine.
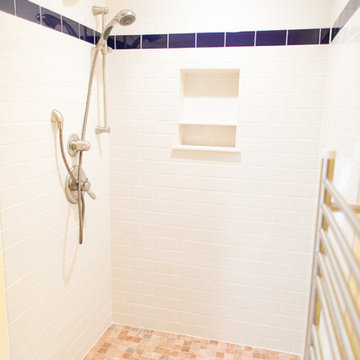
Cette image montre une salle de bain avec des portes de placard blanches, un carrelage blanc, un carrelage métro, un mur jaune, tomettes au sol, un lavabo posé, un plan de toilette en carrelage, un sol rouge et aucune cabine.
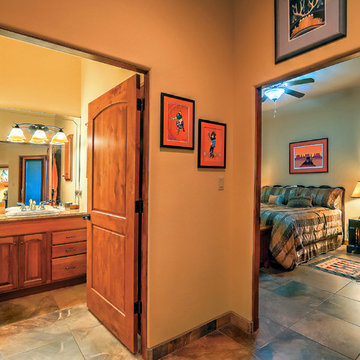
The bathroom and bedroom in the guest house. Photo by StyleTours ABQ.
Aménagement d'une salle de bain principale sud-ouest américain en bois brun de taille moyenne avec un placard à porte plane, une baignoire d'angle, une douche ouverte, un carrelage multicolore, des carreaux de céramique, un mur jaune, un sol en ardoise, un lavabo encastré, un plan de toilette en granite, un sol multicolore, aucune cabine et un plan de toilette marron.
Aménagement d'une salle de bain principale sud-ouest américain en bois brun de taille moyenne avec un placard à porte plane, une baignoire d'angle, une douche ouverte, un carrelage multicolore, des carreaux de céramique, un mur jaune, un sol en ardoise, un lavabo encastré, un plan de toilette en granite, un sol multicolore, aucune cabine et un plan de toilette marron.
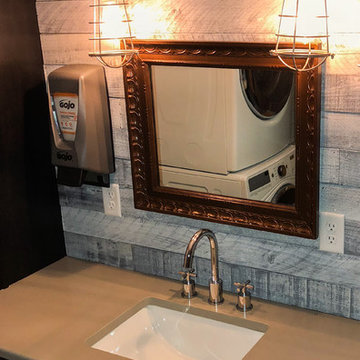
Practical yet stylish bathroom vanity space with undermount cut sink, industrial caged sconce lighting on either side of decorative framed mirror, and barn wood accent wall.
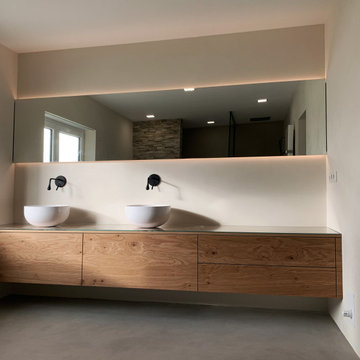
Inspiration pour une grande salle d'eau design en bois brun avec une baignoire indépendante, une douche à l'italienne, WC suspendus, un mur jaune, sol en béton ciré, une vasque, un plan de toilette en bois, un sol gris, aucune cabine, un plan de toilette blanc, une niche, meuble double vasque, meuble-lavabo sur pied et un plafond en papier peint.
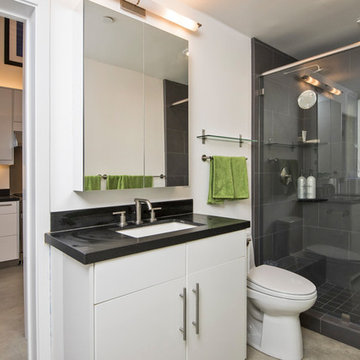
C. Peterson
Inspiration pour une petite salle de bain principale design avec un placard à porte plane, des portes de placard blanches, WC à poser, un mur jaune, sol en béton ciré, un lavabo encastré, un plan de toilette en granite, un sol gris et aucune cabine.
Inspiration pour une petite salle de bain principale design avec un placard à porte plane, des portes de placard blanches, WC à poser, un mur jaune, sol en béton ciré, un lavabo encastré, un plan de toilette en granite, un sol gris et aucune cabine.
Idées déco de salles de bain avec un mur jaune et aucune cabine
7