Idées déco de salles de bain avec un mur jaune et meuble-lavabo encastré
Trier par :
Budget
Trier par:Populaires du jour
21 - 40 sur 380 photos
1 sur 3
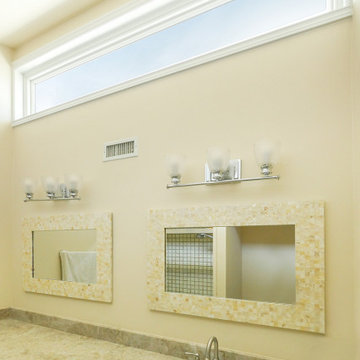
Fantastic bathroom with long and unique picture window we installed. This interesting white picture window extending the length of the long counter top, flood the room with beautiful natural light while also providing excellent energy efficiency. Get started replacing your own home windows with Renewal by Andersen of San Francisco, serving the whole California Bay Area.
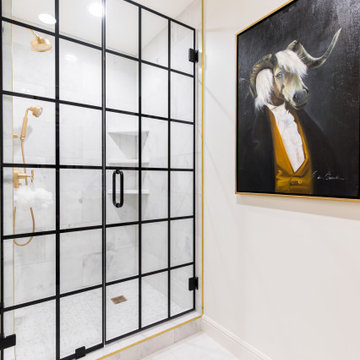
The Master Bath needed some updates as it suffered from an out of date, extra large tub, a very small shower and only one sink. Keeping with the Mood, a new larger vanity was added in a beautiful dark green with two sinks and ample drawer space, finished with gold framed mirrors and two glamorous gold leaf sconces. Taking in a small linen closet allowed for more room at the shower which is enclosed by a dramatic black framed door. Also, the old tub was replaced with a new alluring freestanding tub surrounded by beautiful marble tiles in a large format that sits under a deco glam chandelier. All warmed by the use of gold fixtures and hardware.
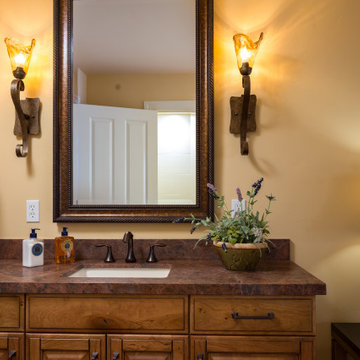
Knotty cherry makes a beautiful vanity. Warm and comfortable and more of a furniture feel as it is connected to the master bedroom.
Cette photo montre une salle d'eau montagne en bois brun de taille moyenne avec un placard avec porte à panneau surélevé, des carreaux de céramique, un mur jaune, un lavabo encastré, un plan de toilette en quartz, un plan de toilette marron, meuble simple vasque et meuble-lavabo encastré.
Cette photo montre une salle d'eau montagne en bois brun de taille moyenne avec un placard avec porte à panneau surélevé, des carreaux de céramique, un mur jaune, un lavabo encastré, un plan de toilette en quartz, un plan de toilette marron, meuble simple vasque et meuble-lavabo encastré.
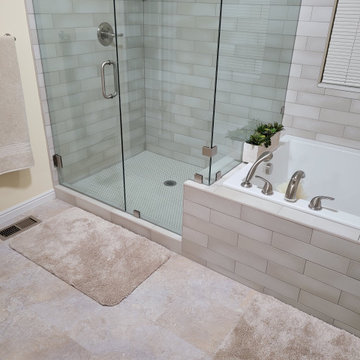
Master Bath- Remodel-3"x12" Porcelain-Brick Pattern
Metal Schluter Trim
Aménagement d'une salle de bain principale contemporaine de taille moyenne avec une baignoire posée, une douche d'angle, un carrelage beige, des carreaux de porcelaine, un mur jaune, sol en stratifié, un plan de toilette en granite, un sol beige, une cabine de douche à porte battante, meuble double vasque et meuble-lavabo encastré.
Aménagement d'une salle de bain principale contemporaine de taille moyenne avec une baignoire posée, une douche d'angle, un carrelage beige, des carreaux de porcelaine, un mur jaune, sol en stratifié, un plan de toilette en granite, un sol beige, une cabine de douche à porte battante, meuble double vasque et meuble-lavabo encastré.
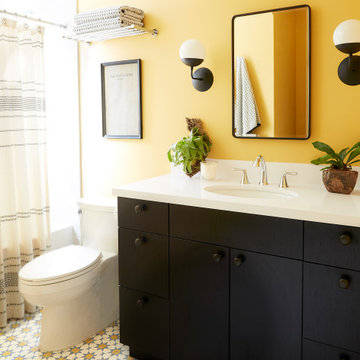
Exemple d'une salle de bain rétro de taille moyenne pour enfant avec un placard à porte plane, des portes de placard marrons, un combiné douche/baignoire, un carrelage blanc, un mur jaune, un sol en carrelage de céramique, un lavabo posé, un sol multicolore, une cabine de douche avec un rideau, un plan de toilette blanc, meuble simple vasque et meuble-lavabo encastré.
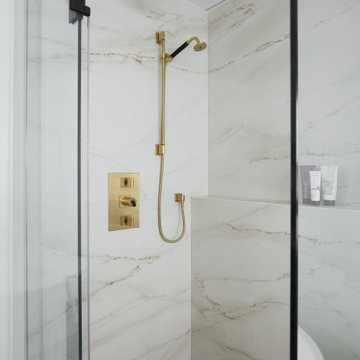
Cette image montre une salle de bain principale minimaliste en bois clair de taille moyenne avec un placard à porte plane, une baignoire indépendante, une douche à l'italienne, WC suspendus, du carrelage en marbre, un mur jaune, un sol en carrelage de porcelaine, un lavabo posé, un plan de toilette en quartz modifié, un sol gris, une cabine de douche à porte battante, un plan de toilette blanc, une niche, meuble double vasque, meuble-lavabo encastré et un carrelage blanc.
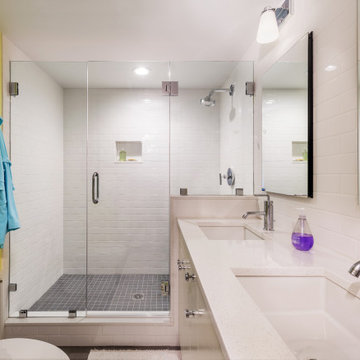
Family bathroom with a large walk-in shower, two sinks and plenty of counter space.
Exemple d'une salle de bain moderne de taille moyenne avec des portes de placard blanches, un carrelage blanc, des carreaux de céramique, un mur jaune, un sol en carrelage de céramique, un lavabo encastré, un plan de toilette en quartz modifié, un sol gris, une cabine de douche à porte battante, un plan de toilette blanc, meuble double vasque et meuble-lavabo encastré.
Exemple d'une salle de bain moderne de taille moyenne avec des portes de placard blanches, un carrelage blanc, des carreaux de céramique, un mur jaune, un sol en carrelage de céramique, un lavabo encastré, un plan de toilette en quartz modifié, un sol gris, une cabine de douche à porte battante, un plan de toilette blanc, meuble double vasque et meuble-lavabo encastré.
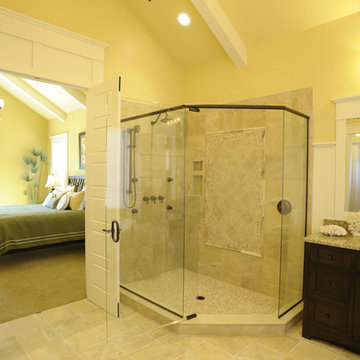
Cette image montre une salle de bain principale traditionnelle en bois foncé avec un placard à porte shaker, une baignoire indépendante, une douche ouverte, un mur jaune, un lavabo encastré, aucune cabine, meuble double vasque, meuble-lavabo encastré, poutres apparentes et un plan de toilette multicolore.

We Removed the Bathtub and installed a custom shower pan with a Low Profile Curb. Mek Bronze Herringone Tile on the shower floor and inside the Niche complemented with Bianco Neoplois on the Walls and Floor. The Shower Glass Door is from the Kohler Levity line. Also Includes a White Vanity with Recessed Panel Trim and a Sunset Canyon Quartz Top with a white undermount sink.
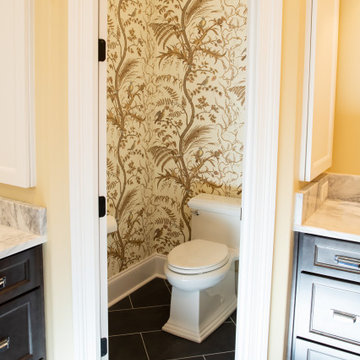
Large bathroom with a large soaking tub. Walk-in shower and separate toilet.
Exemple d'une douche en alcôve principale de taille moyenne avec un placard avec porte à panneau encastré, meuble-lavabo encastré, des portes de placard noires, une baignoire en alcôve, WC séparés, un mur jaune, un sol en carrelage de céramique, un plan de toilette en quartz, un sol noir, une cabine de douche à porte battante, meuble simple vasque et un plan de toilette multicolore.
Exemple d'une douche en alcôve principale de taille moyenne avec un placard avec porte à panneau encastré, meuble-lavabo encastré, des portes de placard noires, une baignoire en alcôve, WC séparés, un mur jaune, un sol en carrelage de céramique, un plan de toilette en quartz, un sol noir, une cabine de douche à porte battante, meuble simple vasque et un plan de toilette multicolore.
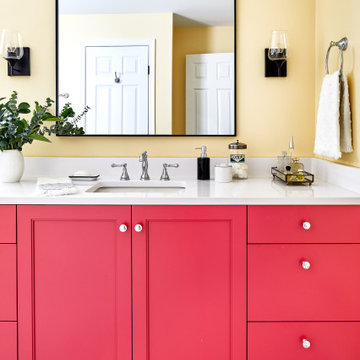
Inspiration pour une douche en alcôve principale traditionnelle de taille moyenne avec un placard à porte shaker, des portes de placard rouges, WC séparés, un carrelage noir et blanc, des carreaux de céramique, un mur jaune, un sol en carrelage de céramique, un lavabo encastré, un plan de toilette en quartz modifié, un sol blanc, une cabine de douche à porte battante, un plan de toilette blanc, un banc de douche, meuble simple vasque et meuble-lavabo encastré.
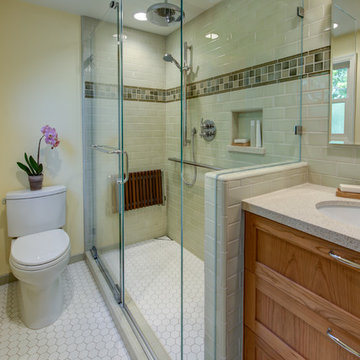
Design By: Design Set Match Construction by: Kiefer Construction Photography by: Treve Johnson Photography Tile Materials: Tile Shop Light Fixtures: Metro Lighting Plumbing Fixtures: Jack London kitchen & Bath Ideabook: http://www.houzz.com/ideabooks/207396/thumbs/el-sobrante-50s-ranch-bath
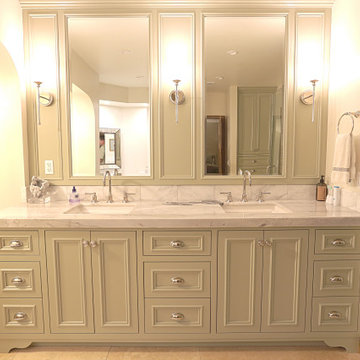
Complete Master Bathroom remodel with new vanity, make-up station, bathtub, shower, and custom cabinets.
Idées déco pour une très grande douche en alcôve principale rétro avec un placard avec porte à panneau encastré, des portes de placards vertess, une baignoire indépendante, WC à poser, un carrelage blanc, du carrelage en marbre, un mur jaune, un sol en carrelage de céramique, un plan vasque, un plan de toilette en quartz, un sol beige, une cabine de douche à porte battante, un plan de toilette blanc, un banc de douche, meuble double vasque et meuble-lavabo encastré.
Idées déco pour une très grande douche en alcôve principale rétro avec un placard avec porte à panneau encastré, des portes de placards vertess, une baignoire indépendante, WC à poser, un carrelage blanc, du carrelage en marbre, un mur jaune, un sol en carrelage de céramique, un plan vasque, un plan de toilette en quartz, un sol beige, une cabine de douche à porte battante, un plan de toilette blanc, un banc de douche, meuble double vasque et meuble-lavabo encastré.
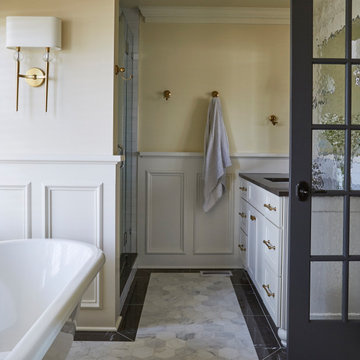
Aménagement d'une douche en alcôve principale classique avec un placard avec porte à panneau encastré, des portes de placard blanches, une baignoire sur pieds, WC séparés, un carrelage blanc, des carreaux de céramique, un mur jaune, un sol en marbre, un lavabo encastré, un plan de toilette en calcaire, un sol blanc, une cabine de douche à porte battante, un plan de toilette gris, un banc de douche, meuble double vasque, meuble-lavabo encastré et boiseries.
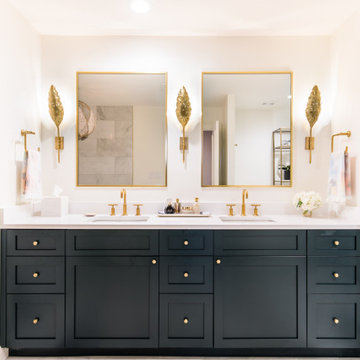
The Master Bath needed some updates as it suffered from an out of date, extra large tub, a very small shower and only one sink. Keeping with the Mood, a new larger vanity was added in a beautiful dark green with two sinks and ample drawer space, finished with gold framed mirrors and two glamorous gold leaf sconces. Taking in a small linen closet allowed for more room at the shower which is enclosed by a dramatic black framed door. Also, the old tub was replaced with a new alluring freestanding tub surrounded by beautiful marble tiles in a large format that sits under a deco glam chandelier. All warmed by the use of gold fixtures and hardware.

This secondary bathroom which awaits a wall-to-wall mirror was designed as an ode to the South of France. The color scheme features shades of buttery yellow, ivory and white. The main shower wall tile is a multi-colored glass mosaic cut into the shape of tiny petals. The seat of both corner benches as well as the side wall panels and the floors are made of Thassos marble. Onyx was selected for the countertop to compliment the custom vanity’s color.
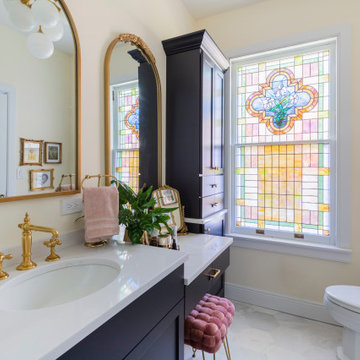
Linen cabinet storage sits at the other end of the vanity and the original stain glass window allows beautiful colorful light to come through.
Exemple d'une petite douche en alcôve principale chic avec un placard à porte shaker, des portes de placard noires, WC séparés, un carrelage blanc, du carrelage en marbre, un mur jaune, un sol en marbre, un lavabo encastré, un plan de toilette en quartz modifié, un sol blanc, une cabine de douche à porte battante, un plan de toilette blanc, une niche, meuble simple vasque et meuble-lavabo encastré.
Exemple d'une petite douche en alcôve principale chic avec un placard à porte shaker, des portes de placard noires, WC séparés, un carrelage blanc, du carrelage en marbre, un mur jaune, un sol en marbre, un lavabo encastré, un plan de toilette en quartz modifié, un sol blanc, une cabine de douche à porte battante, un plan de toilette blanc, une niche, meuble simple vasque et meuble-lavabo encastré.
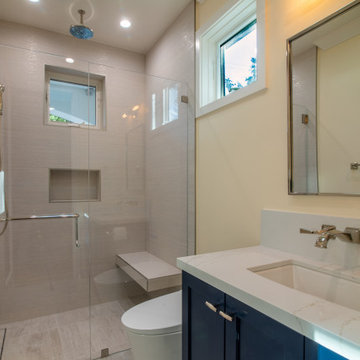
Large bathroom with high-end fixtures, custom shower walls, and floor design, custom shower doors, and yellow walls in Los Altos.
Réalisation d'une grande salle d'eau tradition avec un placard avec porte à panneau surélevé, des portes de placard bleues, une douche à l'italienne, WC à poser, un carrelage gris, des carreaux de porcelaine, un mur jaune, un sol en carrelage de porcelaine, un lavabo encastré, un plan de toilette en quartz modifié, un sol gris, une cabine de douche à porte battante, un plan de toilette blanc, un banc de douche, meuble simple vasque et meuble-lavabo encastré.
Réalisation d'une grande salle d'eau tradition avec un placard avec porte à panneau surélevé, des portes de placard bleues, une douche à l'italienne, WC à poser, un carrelage gris, des carreaux de porcelaine, un mur jaune, un sol en carrelage de porcelaine, un lavabo encastré, un plan de toilette en quartz modifié, un sol gris, une cabine de douche à porte battante, un plan de toilette blanc, un banc de douche, meuble simple vasque et meuble-lavabo encastré.
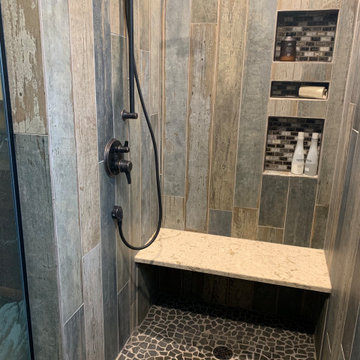
The client wanted a Tuscan Cowboy theme for their Master Bathroom. We used locally sourced re-claimed barn wood and Quartz countertops in a Matt finish. For the shower wood grain porcelain tile was installed vertically and we used a photograph from the client to custom edge a glass shower panel.
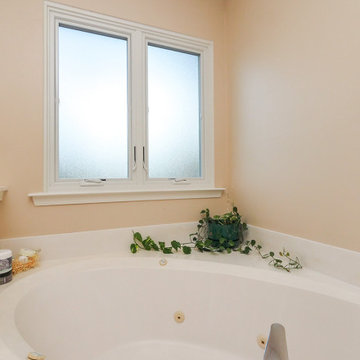
Pretty bathroom with new casement windows we installed. With obscured glass that provides privacy, these new white windows looks delightful in this bright and beautiful master bathroom with large corner hot tub style bath. Find out more about replacing your home windows with Renewal by Andersen of Georgia, serving Savannah, Atlanta and the whole state.
. . . . . . . . . .
Now is the perfect time to replace your windows -- Contact Us Today! 844-245-2799
Idées déco de salles de bain avec un mur jaune et meuble-lavabo encastré
2