Idées déco de salles de bain avec un mur jaune et un plan de toilette en calcaire
Trier par :
Budget
Trier par:Populaires du jour
61 - 80 sur 162 photos
1 sur 3
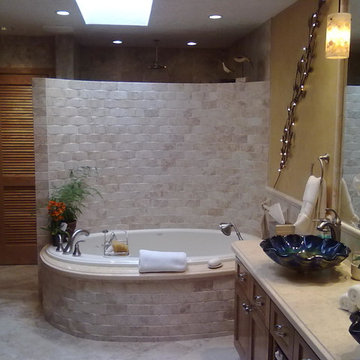
Lots of gorgeous travertine stone adorns the curved wall that conceals the rainfall shower behind the generous soaking tub. Wainscoting in the room is made of more natural travertine tile and is framed by travertine chair rail trim. The tile on the floor simulates the look of travertine in a high-quality rectangular ceramic tile laid out in a diagonal herringbone pattern.
Behind the tub, the walls of the huge, walk-in shower are covered to the ceiling with a durable, easy-to-clean travertine-look ceramic tile.
The generous vanity and graceful tub deck are made of Egyptian limestone. Ceiling height mirrors are surrounded by natural travertine trim, adding a sense of spacious luxury. The playful, shell-likel vessel sinks punctuate the room with colors from the sea.
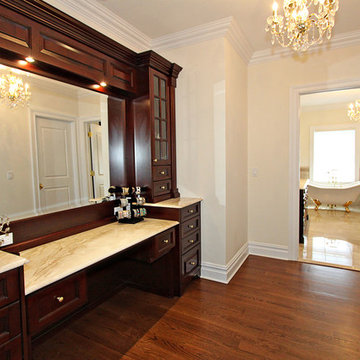
Idées déco pour une grande salle de bain principale classique en bois foncé avec un placard avec porte à panneau encastré, une baignoire en alcôve, un mur jaune, un sol en carrelage de porcelaine, un plan de toilette en calcaire, un sol beige et un plan de toilette jaune.
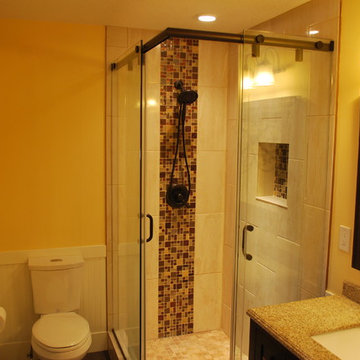
Cette photo montre une salle d'eau montagne en bois foncé de taille moyenne avec WC séparés, un carrelage multicolore, un carrelage de pierre, un mur jaune, un placard à porte shaker, une baignoire indépendante, une douche d'angle, parquet foncé, un lavabo encastré, un plan de toilette en calcaire, un sol marron et une cabine de douche à porte coulissante.
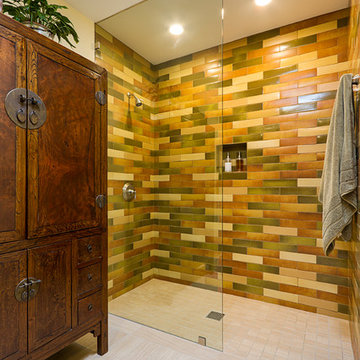
The walk-in shower anchors one end of the room with a mix of warm yellow, soft orange, and subtle green wall tiles. A single sheet of tempered glass defines the front edge. The porcelain floor tile is continued into the shower, site cut to 3" x 3" sizes to minimize slipping.
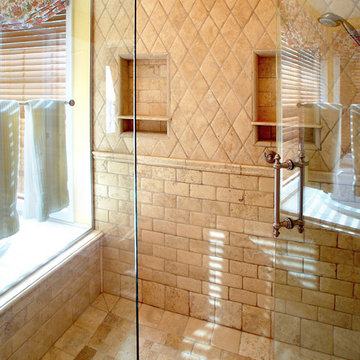
Bathroom Renovation Photos: Rebecca Zurstadt-Peterson
Réalisation d'une grande salle de bain principale tradition en bois brun avec un placard à porte shaker, une baignoire en alcôve, une douche d'angle, un carrelage beige, un carrelage de pierre, un mur jaune, un sol en calcaire, un lavabo encastré et un plan de toilette en calcaire.
Réalisation d'une grande salle de bain principale tradition en bois brun avec un placard à porte shaker, une baignoire en alcôve, une douche d'angle, un carrelage beige, un carrelage de pierre, un mur jaune, un sol en calcaire, un lavabo encastré et un plan de toilette en calcaire.
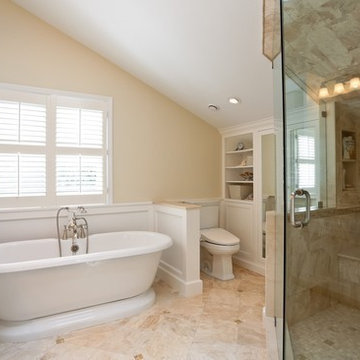
Removing an extra doorway and choosing the right fixtures and finishes, resulted in a functional, warm, and attractive Master Bath.
Inspiration pour une salle de bain principale traditionnelle de taille moyenne avec un lavabo encastré, un placard avec porte à panneau encastré, des portes de placard blanches, un plan de toilette en calcaire, une baignoire indépendante, une douche d'angle, WC séparés, un carrelage beige, un carrelage de pierre, un mur jaune et un sol en marbre.
Inspiration pour une salle de bain principale traditionnelle de taille moyenne avec un lavabo encastré, un placard avec porte à panneau encastré, des portes de placard blanches, un plan de toilette en calcaire, une baignoire indépendante, une douche d'angle, WC séparés, un carrelage beige, un carrelage de pierre, un mur jaune et un sol en marbre.
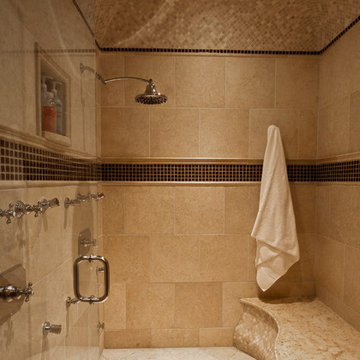
Custom steam shower enclosure with custom tile work and wave design shower bench/seat.
Idée de décoration pour une grande douche en alcôve principale tradition en bois brun avec un lavabo encastré, un placard avec porte à panneau surélevé, un plan de toilette en calcaire, une baignoire posée, WC séparés, un carrelage beige, un carrelage de pierre, un mur jaune et un sol en calcaire.
Idée de décoration pour une grande douche en alcôve principale tradition en bois brun avec un lavabo encastré, un placard avec porte à panneau surélevé, un plan de toilette en calcaire, une baignoire posée, WC séparés, un carrelage beige, un carrelage de pierre, un mur jaune et un sol en calcaire.
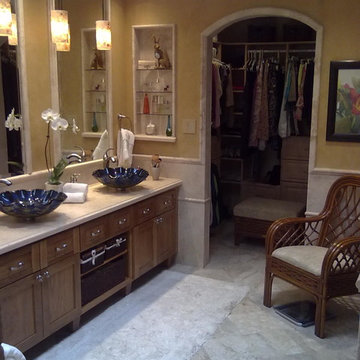
The custom vanity continues the spa-like theme, incorporating open spaces for baskets full of pampering supplies and towels.
The open, custom-designed closet is convenient, but not obtrusive to the design. The doorless, arched entry is framed with more travertine stone.
Glass shelves next to her side of the sink hold pretty bottles. The glass shelves are in a recessed nook, which takes the place of the old medicine cabinet and is decked out in yet more travertine stone.
Finally, the owners got their wish for having room for a chair in the corner of their new "spa."
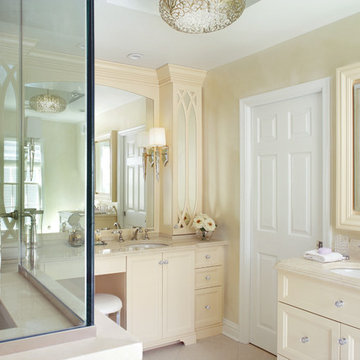
Photo by Peter Rymwid
Aménagement d'une douche en alcôve principale classique de taille moyenne avec un placard à porte shaker, des portes de placard beiges, un mur jaune, un sol en carrelage de céramique, un plan de toilette en calcaire, un sol beige et une cabine de douche à porte battante.
Aménagement d'une douche en alcôve principale classique de taille moyenne avec un placard à porte shaker, des portes de placard beiges, un mur jaune, un sol en carrelage de céramique, un plan de toilette en calcaire, un sol beige et une cabine de douche à porte battante.
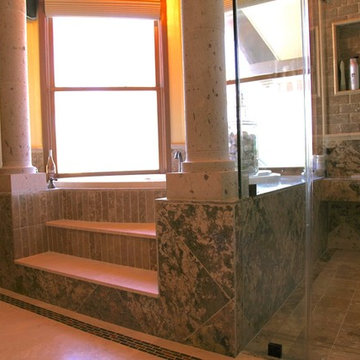
A closer look at the details of this Phoenix, Arizona master bathroom remodel reveals the multiple tiles that were installed. The bathroom floor consists of Travertine tile with a glass mosaic and copper accent decorative band. The bathtub area consists of Travertine tile on the tub deck and skirt, with cushion cut Noche Travertine tile and Slab Ankara Travertine in the step areas. The shower consists of Noche Travertine tile on the shower floor including the custom linear drain system at the shower entry, Travertine tile on the lower portion of the shower walls and cushion cut Noche Travertine tile on the upper portion of the shower walls. Travertine chair railing separates the upper and lower shower wall sections, and Travertine nosing outlines the shower niche. Design and Photo credit - Lorrie Hochuli
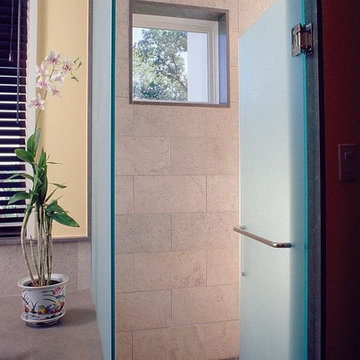
Terry Roberts Photography
Exemple d'une petite salle de bain principale tendance avec une baignoire encastrée, un combiné douche/baignoire, WC à poser, un mur jaune, un sol en calcaire, un plan de toilette en calcaire, un carrelage gris, un lavabo encastré, un sol marron et une cabine de douche à porte battante.
Exemple d'une petite salle de bain principale tendance avec une baignoire encastrée, un combiné douche/baignoire, WC à poser, un mur jaune, un sol en calcaire, un plan de toilette en calcaire, un carrelage gris, un lavabo encastré, un sol marron et une cabine de douche à porte battante.
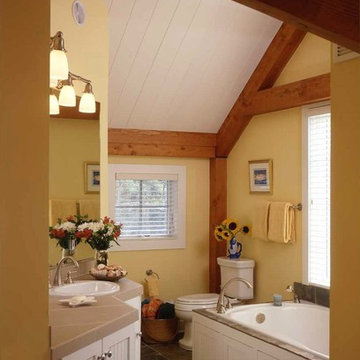
Yankee Barn Homes - The post and beam guest bath occupies the larger middle dormer in this Southern Colonial home, allowing the beautiful timber frame architecture to take center stage.
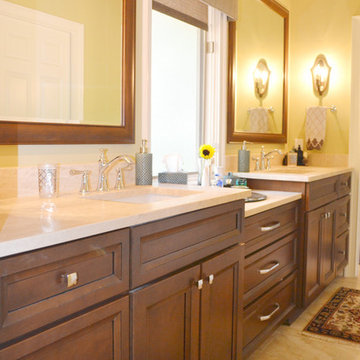
Exemple d'une douche en alcôve principale chic en bois foncé de taille moyenne avec un lavabo encastré, un placard avec porte à panneau surélevé, un plan de toilette en calcaire, WC séparés, un carrelage beige, un carrelage de pierre, un mur jaune, un sol en travertin et un sol beige.
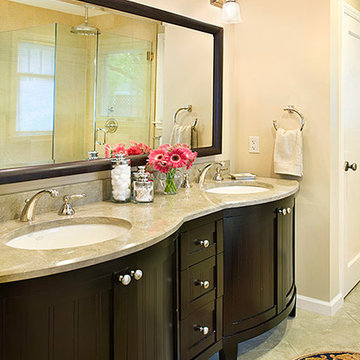
Inspiration pour une salle de bain principale traditionnelle en bois foncé de taille moyenne avec un lavabo encastré, un placard à porte affleurante, un plan de toilette en calcaire, une baignoire posée, une douche d'angle, WC séparés, des carreaux de porcelaine, un mur jaune, un sol en calcaire et un carrelage beige.
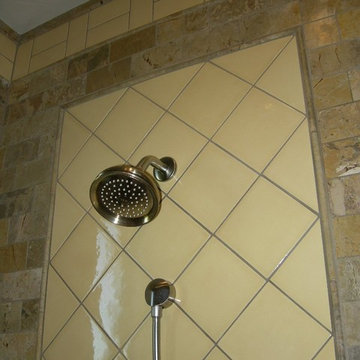
this is a detail of the tile work in the master shower using the ceramic tile from the wainscot in the water closet, the marble floor tile in a 3 x 6 format and a liner bar also made from the marble.
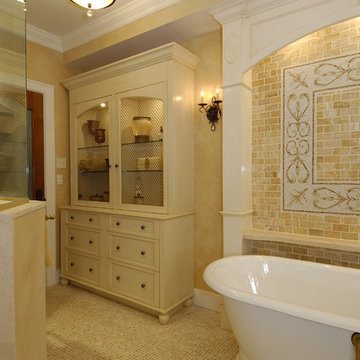
2007 HOBI Award for Best Bathroom Remodel $100-150k
Cette photo montre un sauna méditerranéen en bois foncé de taille moyenne avec un lavabo encastré, un placard avec porte à panneau surélevé, un plan de toilette en calcaire, une baignoire indépendante, un carrelage beige, des carreaux de porcelaine, un mur jaune et un sol en carrelage de terre cuite.
Cette photo montre un sauna méditerranéen en bois foncé de taille moyenne avec un lavabo encastré, un placard avec porte à panneau surélevé, un plan de toilette en calcaire, une baignoire indépendante, un carrelage beige, des carreaux de porcelaine, un mur jaune et un sol en carrelage de terre cuite.
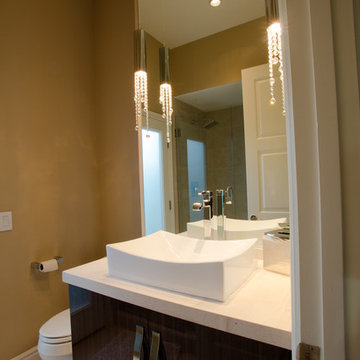
Artesia Cabinets
Hardware by Urban Ranch
Photography by Shane O'Neal - SON Studios
Exemple d'une salle de bain tendance en bois foncé avec un placard à porte plane, une douche d'angle, WC séparés, un mur jaune, un sol en carrelage de porcelaine, une vasque et un plan de toilette en calcaire.
Exemple d'une salle de bain tendance en bois foncé avec un placard à porte plane, une douche d'angle, WC séparés, un mur jaune, un sol en carrelage de porcelaine, une vasque et un plan de toilette en calcaire.
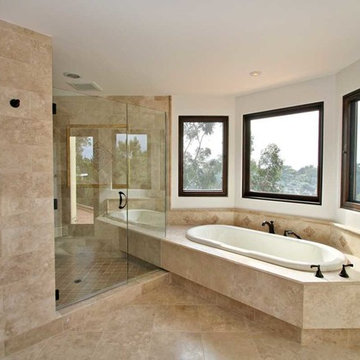
Travertine tub deck dovetails with spacious shower.
Cette photo montre une grande salle de bain principale méditerranéenne en bois brun avec un placard avec porte à panneau encastré, une baignoire posée, une douche d'angle, WC à poser, un carrelage beige, du carrelage en travertin, un mur jaune, un sol en travertin, une vasque, un plan de toilette en calcaire, un sol beige et une cabine de douche à porte battante.
Cette photo montre une grande salle de bain principale méditerranéenne en bois brun avec un placard avec porte à panneau encastré, une baignoire posée, une douche d'angle, WC à poser, un carrelage beige, du carrelage en travertin, un mur jaune, un sol en travertin, une vasque, un plan de toilette en calcaire, un sol beige et une cabine de douche à porte battante.
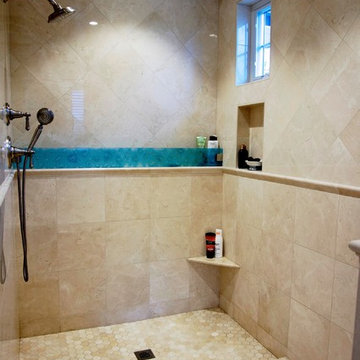
Réalisation d'une douche en alcôve principale tradition avec un placard avec porte à panneau surélevé, des portes de placard blanches, un carrelage beige, un carrelage de pierre, un mur jaune, parquet foncé et un plan de toilette en calcaire.
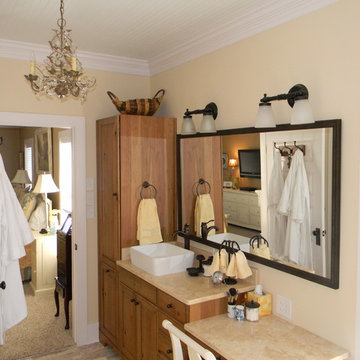
Jack Bender Construction
Idée de décoration pour une grande salle de bain principale tradition en bois clair avec un placard avec porte à panneau encastré, un mur jaune, une vasque, un plan de toilette en calcaire et un sol beige.
Idée de décoration pour une grande salle de bain principale tradition en bois clair avec un placard avec porte à panneau encastré, un mur jaune, une vasque, un plan de toilette en calcaire et un sol beige.
Idées déco de salles de bain avec un mur jaune et un plan de toilette en calcaire
4